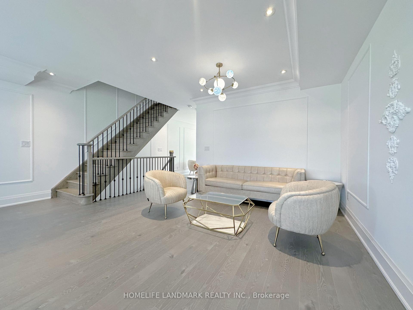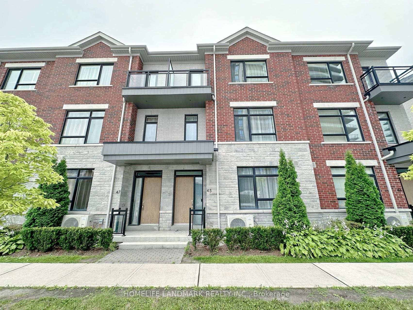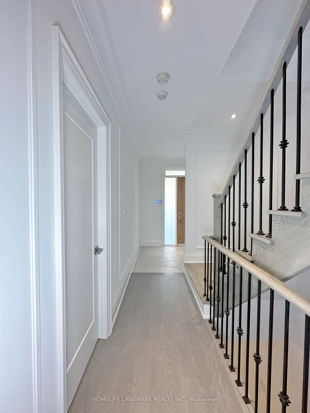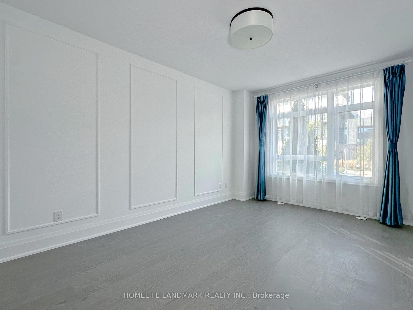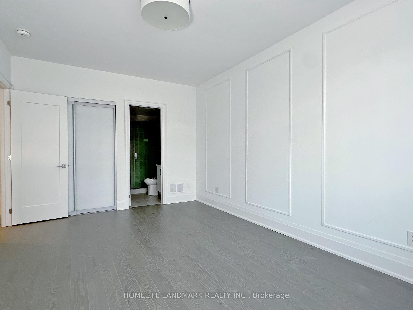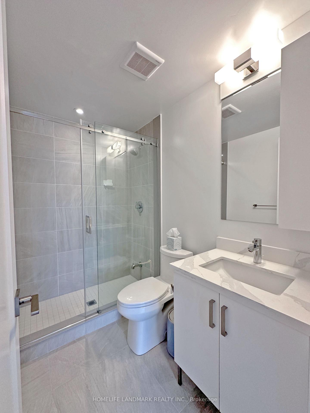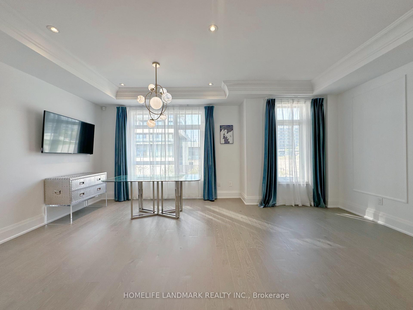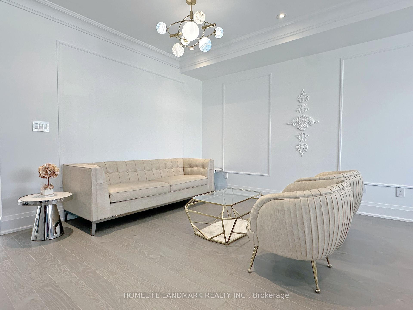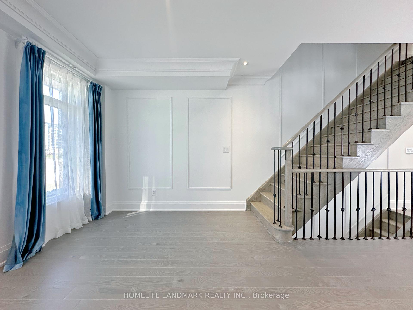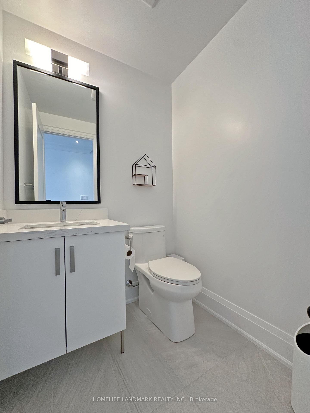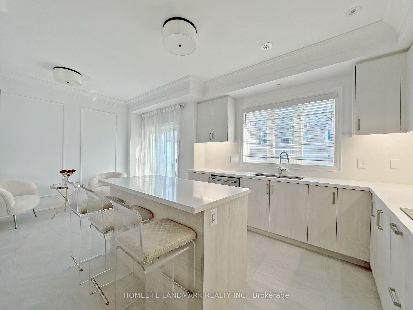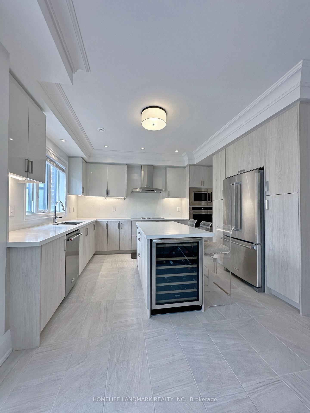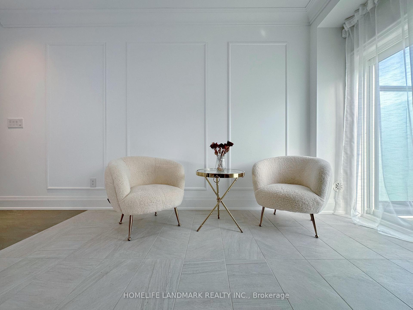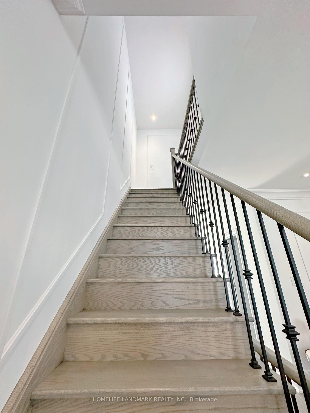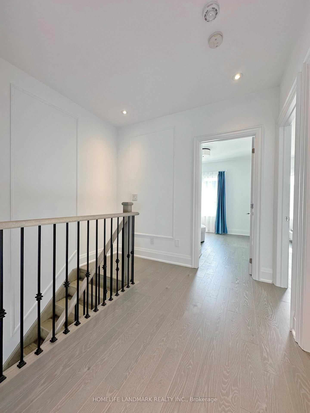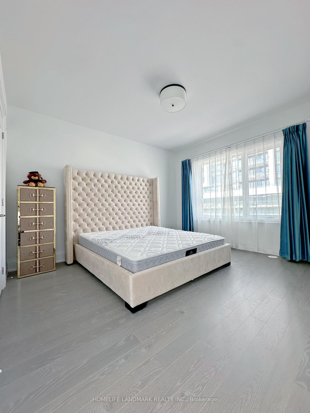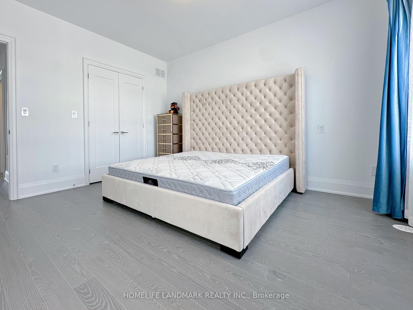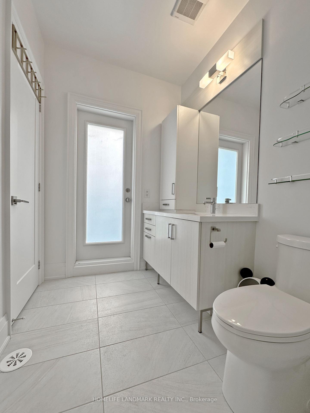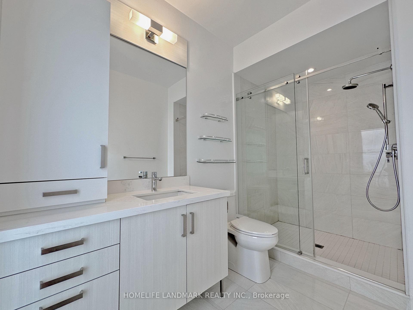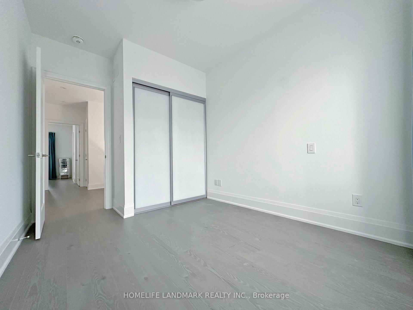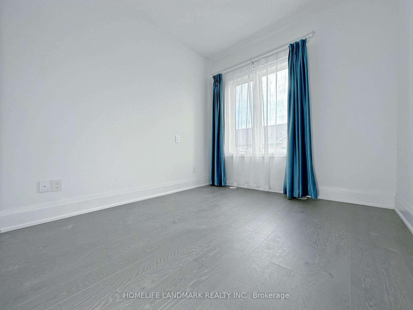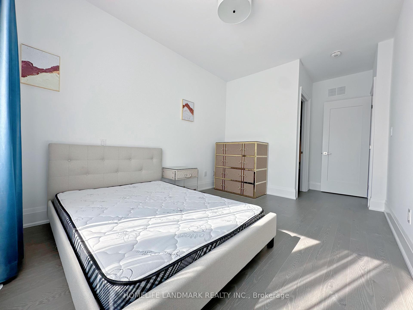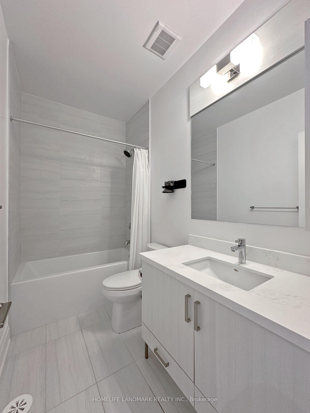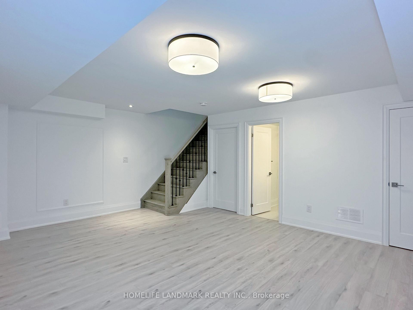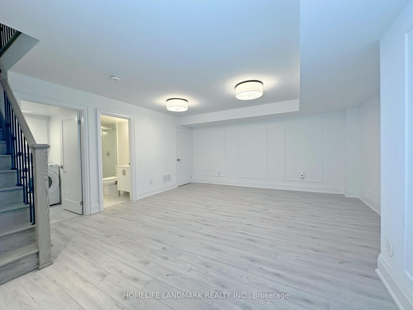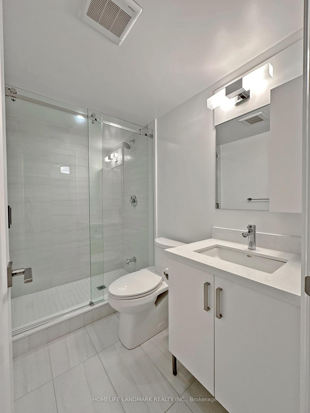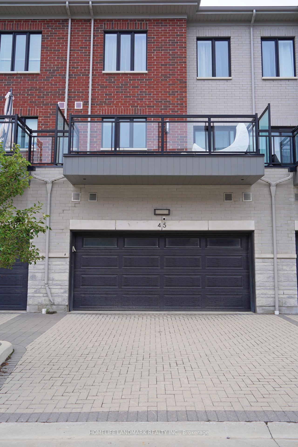$1,719,000
Available - For Sale
Listing ID: N12021585
45 Gandhi Lane , Markham, L3T 0G4, Ontario
| Discover Unparalleled Luxury in This Stunning 4-Bedroom, 5-Bathroom Townhouse, Ideally Situated in the Sought-After Hwy 7/Bayview Area. This Sun-Filled Gem Features an Open-Concept Design Enhanced by 9-Ft Smooth Ceilings on Every Floor, Large Windows Throughout, and Elegant Flooring & Crown Moulding. The Gourmet Kitchen Is a Highlight, Featuring Quartz Countertops, Built-in S/S Appliances, a Bright Breakfast Area, and a Large Walk-in Pantry. Enjoy the Spacious Primary Bedroom With Its Own Ensuite and Private Balcony. Additional Amenities Include a Finished Basement With an Large Ensuite Recreational Area and Laundry Room, an Oak Staircase With Iron Pickets, Pot Lights, and a Huge Terrace Complete With a Gas BBQ Line. With Close Proximity to Public Transit, Shopping Plazas, Restaurants, Schools, Parks, Go Train, and Hwy 404/407, This Home Offers Both Luxury and Convenience. **EXTRAS** S/S Kitchenaid Fridge; B/I Microwave, Oven, Cook-Top, Dish Washer, Winery Fridge; Range-Hood, W&D, Ring Doorbell. All Window Coverings. Maintenance Fee Covers: Unlimited Basic Internet, Lawn, Window & Roof Maintenance, Snow Shovel. |
| Price | $1,719,000 |
| Taxes: | $6307.46 |
| Maintenance Fee: | 349.47 |
| Occupancy: | Owner |
| Address: | 45 Gandhi Lane , Markham, L3T 0G4, Ontario |
| Province/State: | Ontario |
| Property Management | Times Property Management |
| Condo Corporation No | YRSCP |
| Level | 1 |
| Unit No | 47 |
| Directions/Cross Streets: | Hwy. 7 / Bayview Ave. |
| Rooms: | 8 |
| Rooms +: | 1 |
| Bedrooms: | 4 |
| Bedrooms +: | |
| Kitchens: | 1 |
| Family Room: | N |
| Basement: | Finished, Full |
| Level/Floor | Room | Length(ft) | Width(ft) | Descriptions | |
| Room 1 | 3rd | Prim Bdrm | 12.99 | 12.5 | 3 Pc Ensuite, W/O To Balcony, W/I Closet |
| Room 2 | 3rd | 2nd Br | 12.99 | 9.48 | W/I Closet, Laminate, South View |
| Room 3 | 3rd | 3rd Br | 9.84 | 8.99 | Closet, Laminate, South View |
| Room 4 | 2nd | Living | 20.99 | 18.7 | Combined W/Dining, Laminate, Pot Lights |
| Room 5 | 2nd | Dining | 20.99 | 18.7 | Combined W/Living, Laminate, Crown Moulding |
| Room 6 | 2nd | Breakfast | 11.48 | 8.2 | Ceramic Floor, W/O To Balcony, Crown Moulding |
| Room 7 | 2nd | Kitchen | 12.79 | 11.48 | B/I Appliances, Custom Backsplash, Quartz Counter |
| Room 8 | 2nd | Pantry | 5.48 | 4.92 | Ceramic Floor, Pot Lights, B/I Shelves |
| Room 9 | Ground | 4th Br | 15.97 | 10.99 | 3 Pc Ensuite, Laminate, Closet |
| Room 10 | Bsmt | Rec | 18.37 | 15.42 | 3 Pc Bath, Laminate, Combined W/Laundry |
| Washroom Type | No. of Pieces | Level |
| Washroom Type 1 | 3 | 3rd |
| Washroom Type 2 | 2 | 2nd |
| Washroom Type 3 | 3 | Ground |
| Washroom Type 4 | 3 | Bsmt |
| Approximatly Age: | 0-5 |
| Property Type: | Condo Townhouse |
| Style: | 3-Storey |
| Exterior: | Brick |
| Garage Type: | Built-In |
| Garage(/Parking)Space: | 2.00 |
| (Parking/)Drive: | Private |
| Drive Parking Spaces: | 2 |
| Park #1 | |
| Parking Type: | Exclusive |
| Exposure: | N |
| Balcony: | Terr |
| Locker: | None |
| Pet Permited: | Restrict |
| Approximatly Age: | 0-5 |
| Approximatly Square Footage: | 2500-2749 |
| Building Amenities: | Visitor Parking |
| Maintenance: | 349.47 |
| Common Elements Included: | Y |
| Parking Included: | Y |
| Building Insurance Included: | Y |
| Fireplace/Stove: | N |
| Heat Source: | Gas |
| Heat Type: | Forced Air |
| Central Air Conditioning: | Central Air |
| Central Vac: | N |
| Laundry Level: | Lower |
| Elevator Lift: | N |
$
%
Years
This calculator is for demonstration purposes only. Always consult a professional
financial advisor before making personal financial decisions.
| Although the information displayed is believed to be accurate, no warranties or representations are made of any kind. |
| HOMELIFE LANDMARK REALTY INC. |
|
|

Edin Taravati
Sales Representative
Dir:
647-233-7778
Bus:
905-305-1600
| Book Showing | Email a Friend |
Jump To:
At a Glance:
| Type: | Condo - Condo Townhouse |
| Area: | York |
| Municipality: | Markham |
| Neighbourhood: | Commerce Valley |
| Style: | 3-Storey |
| Approximate Age: | 0-5 |
| Tax: | $6,307.46 |
| Maintenance Fee: | $349.47 |
| Beds: | 4 |
| Baths: | 5 |
| Garage: | 2 |
| Fireplace: | N |
Locatin Map:
Payment Calculator:

