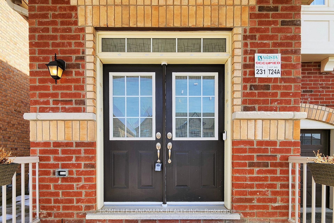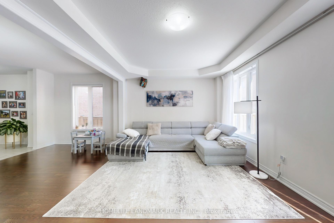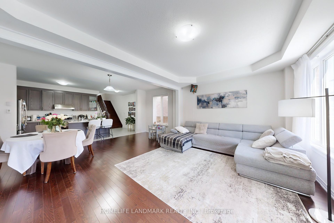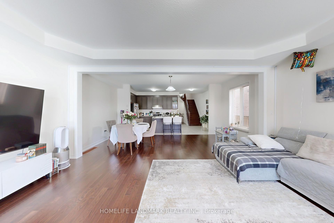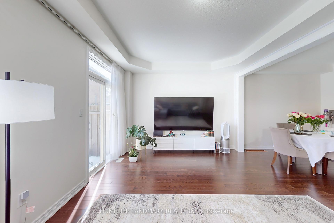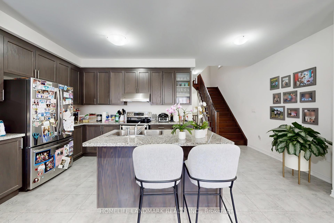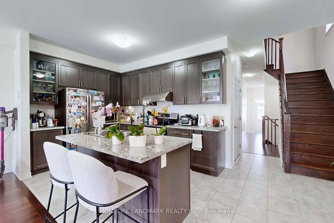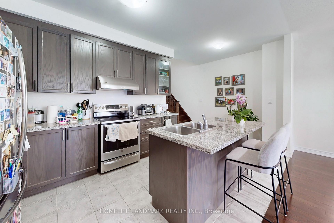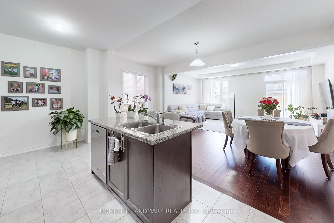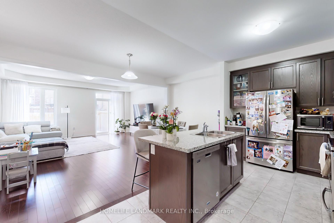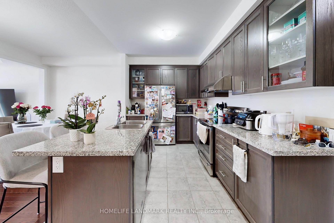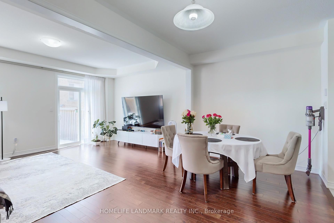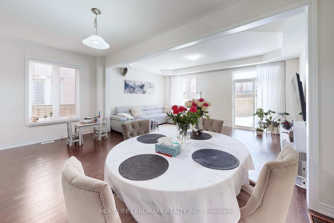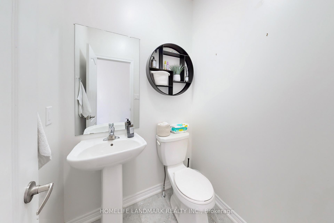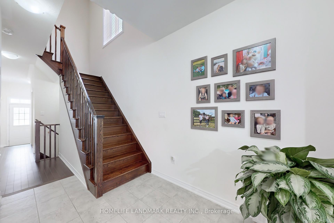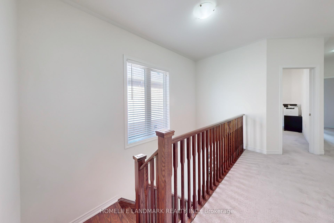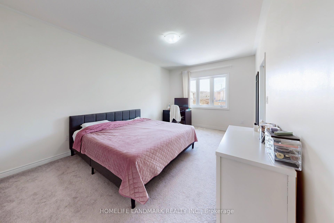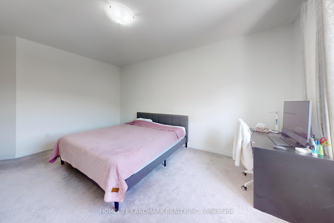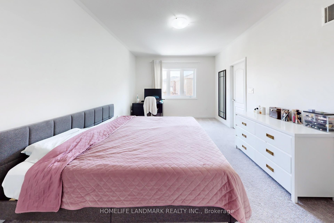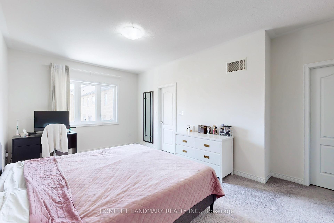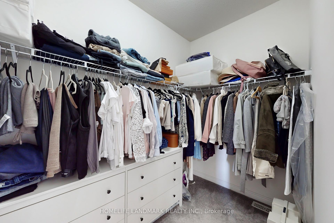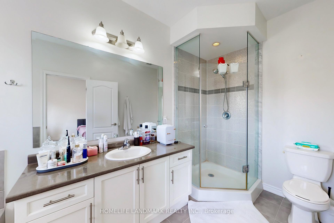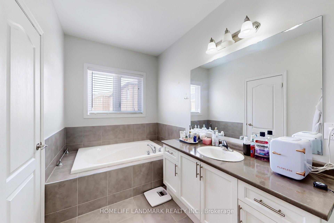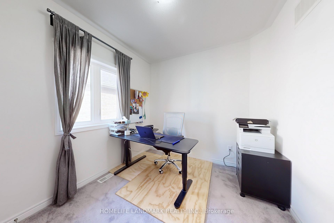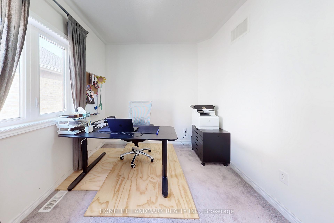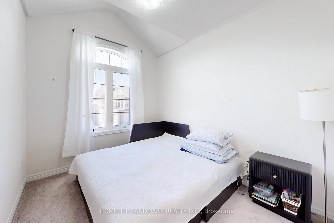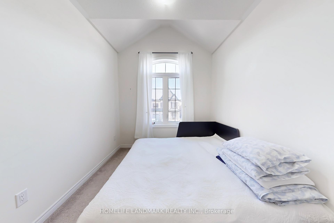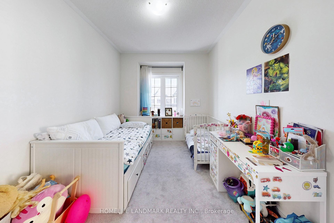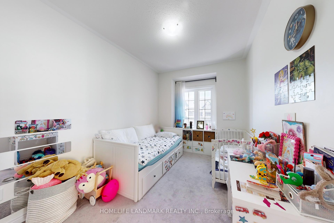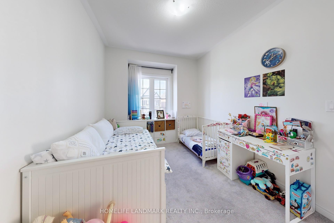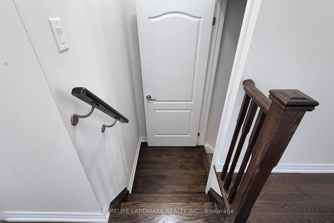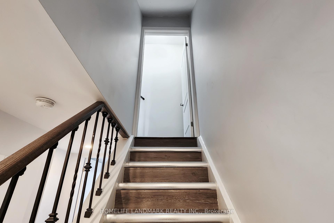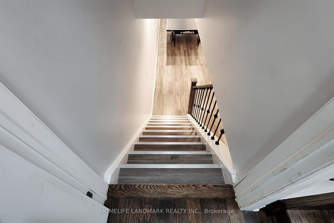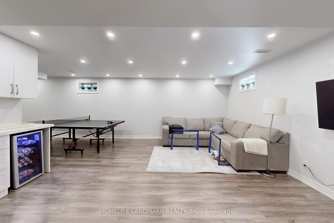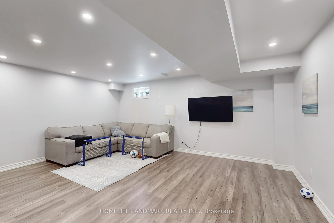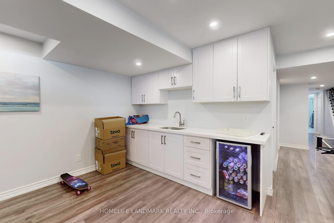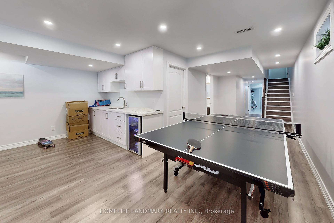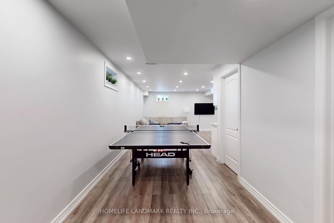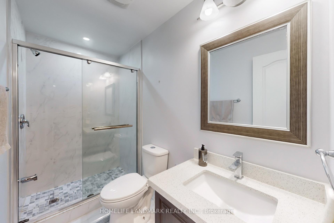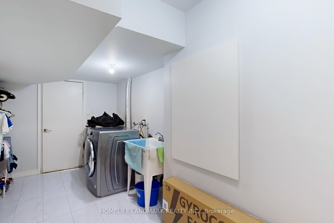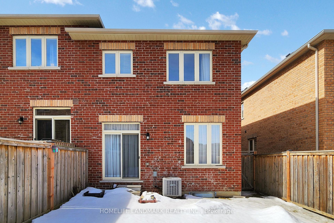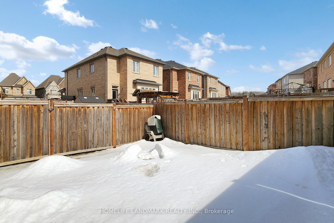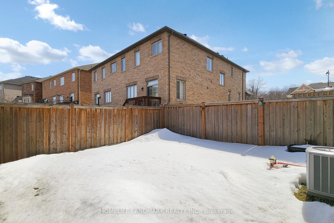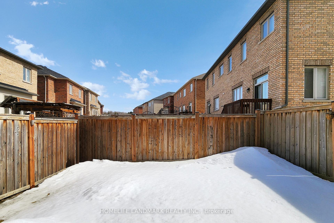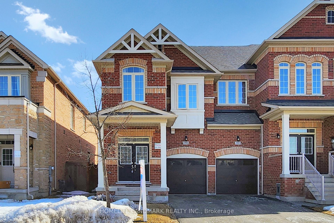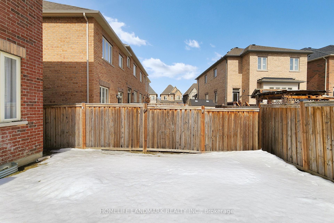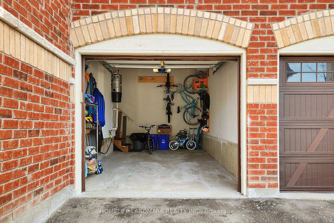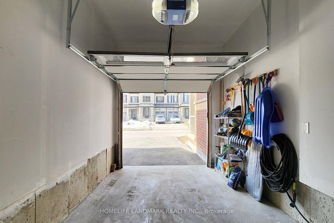$1,298,000
Available - For Sale
Listing ID: N12020078
390 Chouinard Way , Aurora, L4G 1A6, Ontario
| Rare Found Over 2,000 Sq. Ft Above Ground. 4-Bedroom End-Unit Townhouse Like Semi Detached, With a Functional Open-Concept Layout And Numerous Upgrades! Enjoy 9-Ft Ceilings On Both The Main And Second Floors, Complemented By Dark-Stained Gleaming Hardwood Floors And Stairs. The Upgraded Kitchen Features Luxurious Granite Countertops, While The Primary And Second Bedrooms Boast Enlarged Walk-In Closets. The Primary Ensuite Is Enhanced With a Frameless Glass Shower For a Modern Touch. The Professionally Finished Basement Offers a Spacious Recreation Room With a Wet Bar And A Full Bathroom. No Sidewalk! A Must-See Home! Near Plaza, Schools, Shopping Centre, Restaurants, Supermarkets, Parks and More! |
| Price | $1,298,000 |
| Taxes: | $5626.38 |
| DOM | 2 |
| Occupancy: | Tenant |
| Address: | 390 Chouinard Way , Aurora, L4G 1A6, Ontario |
| Lot Size: | 24.93 x 101.87 (Feet) |
| Directions/Cross Streets: | St.John's Sideroad/Leslie |
| Rooms: | 8 |
| Rooms +: | 3 |
| Bedrooms: | 4 |
| Bedrooms +: | |
| Kitchens: | 1 |
| Family Room: | Y |
| Basement: | Finished |
| Level/Floor | Room | Length(ft) | Width(ft) | Descriptions | |
| Room 1 | Ground | Family | 18.4 | 12 | Hardwood Floor, Coffered Ceiling, Open Concept |
| Room 2 | Ground | Dining | 18.4 | 9.32 | Hardwood Floor, O/Looks Family, Open Concept |
| Room 3 | Ground | Kitchen | 18.4 | 8.99 | Granite Counter, Tile Floor, Breakfast Bar |
| Room 4 | 2nd | Prim Bdrm | 11.38 | 16.99 | 5 Pc Ensuite, W/I Closet |
| Room 5 | 2nd | 2nd Br | 9.32 | 12.5 | Broadloom, Window, W/I Closet |
| Room 6 | 2nd | 3rd Br | 8.72 | 10.99 | Broadloom, Window |
| Room 7 | 2nd | 4th Br | 8.72 | 10.99 | Broadloom, Window |
| Room 8 | Bsmt | Rec | 18.4 | 18.56 | Laminate, Wet Bar, Open Concept |
| Room 9 | Bsmt | Laundry | 11.48 | 8.2 | Tile Floor |
| Washroom Type | No. of Pieces | Level |
| Washroom Type 1 | 2 | Ground |
| Washroom Type 2 | 4 | 2nd |
| Washroom Type 3 | 5 | 2nd |
| Washroom Type 4 | 3 | Bsmt |
| Property Type: | Att/Row/Twnhouse |
| Style: | 2-Storey |
| Exterior: | Brick |
| Garage Type: | Built-In |
| Drive Parking Spaces: | 2 |
| Pool: | None |
| Approximatly Square Footage: | 2000-2500 |
| Fireplace/Stove: | N |
| Heat Source: | Gas |
| Heat Type: | Forced Air |
| Central Air Conditioning: | Central Air |
| Central Vac: | Y |
| Sewers: | Sewers |
| Water: | Municipal |
$
%
Years
This calculator is for demonstration purposes only. Always consult a professional
financial advisor before making personal financial decisions.
| Although the information displayed is believed to be accurate, no warranties or representations are made of any kind. |
| HOMELIFE LANDMARK REALTY INC. |
|
|

Edin Taravati
Sales Representative
Dir:
647-233-7778
Bus:
905-305-1600
| Virtual Tour | Book Showing | Email a Friend |
Jump To:
At a Glance:
| Type: | Freehold - Att/Row/Twnhouse |
| Area: | York |
| Municipality: | Aurora |
| Neighbourhood: | Rural Aurora |
| Style: | 2-Storey |
| Lot Size: | 24.93 x 101.87(Feet) |
| Tax: | $5,626.38 |
| Beds: | 4 |
| Baths: | 4 |
| Fireplace: | N |
| Pool: | None |
Locatin Map:
Payment Calculator:

