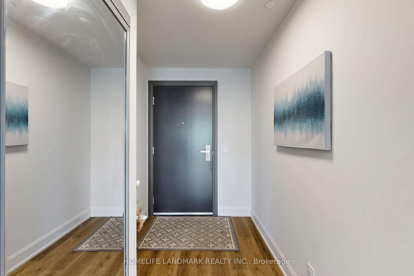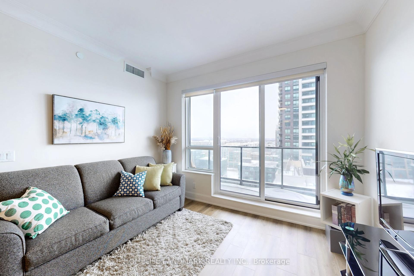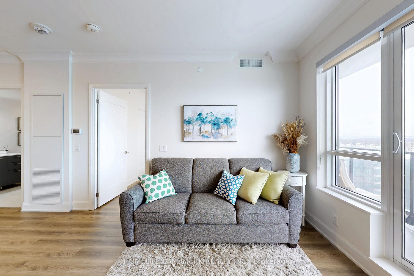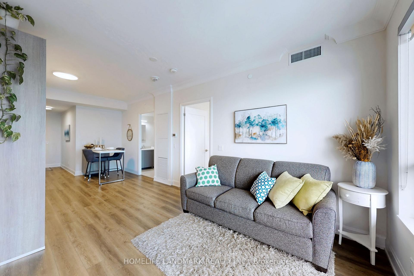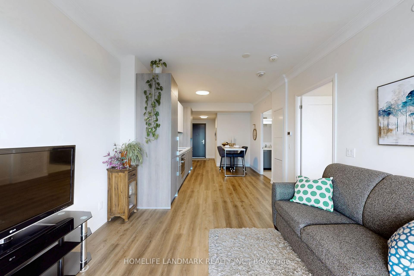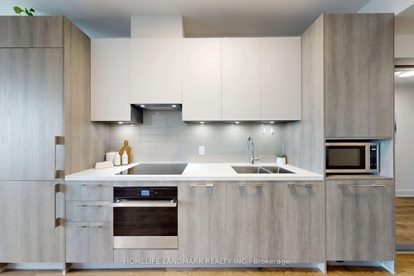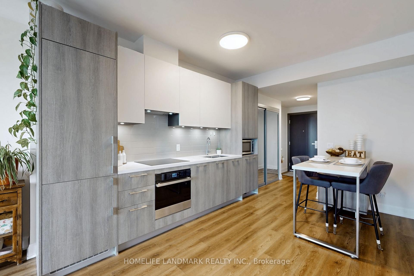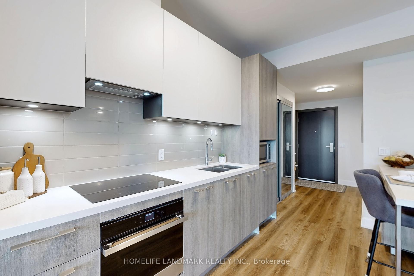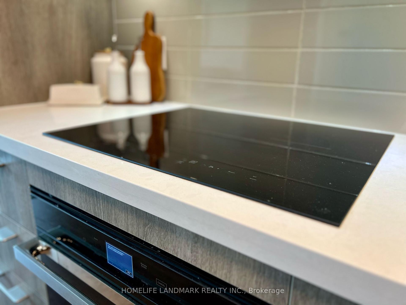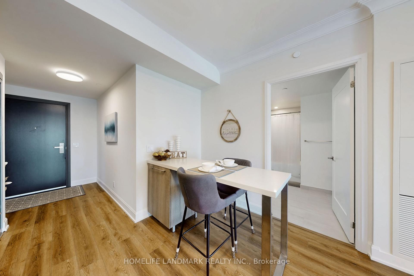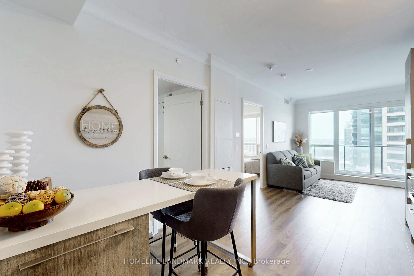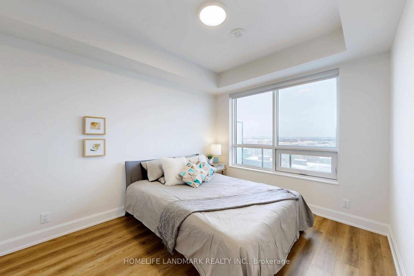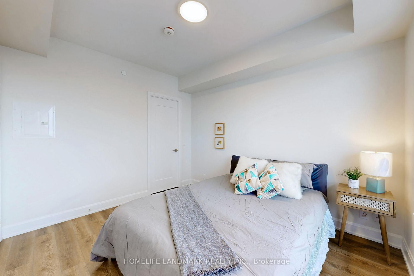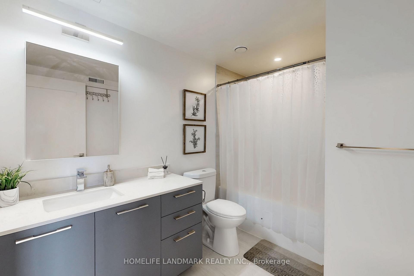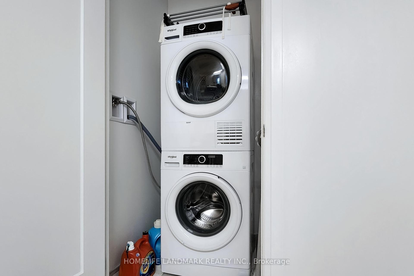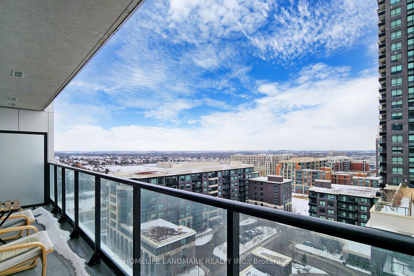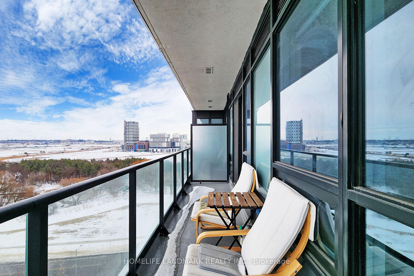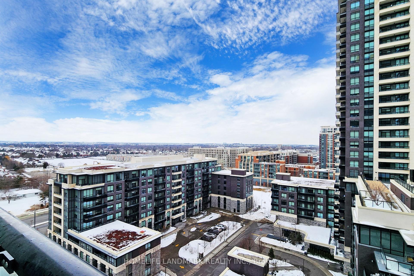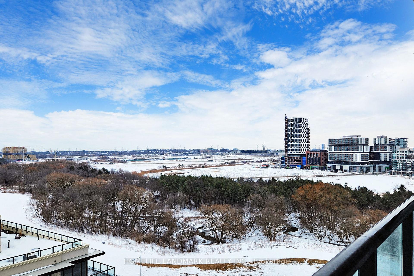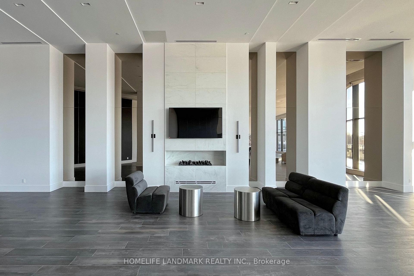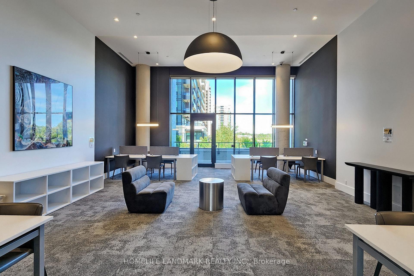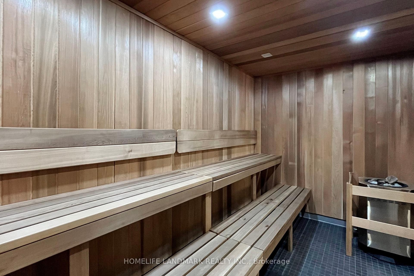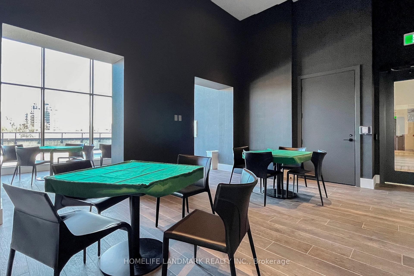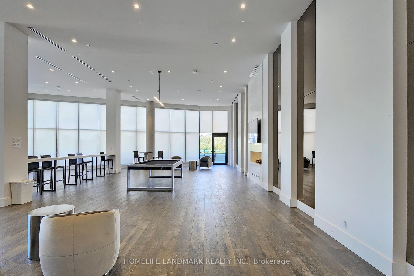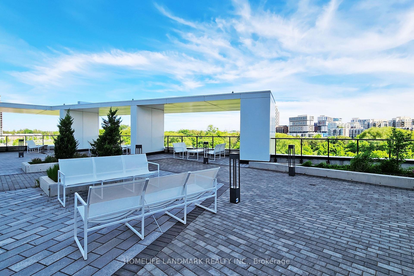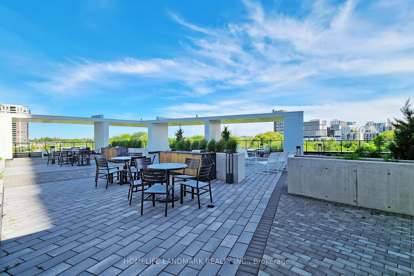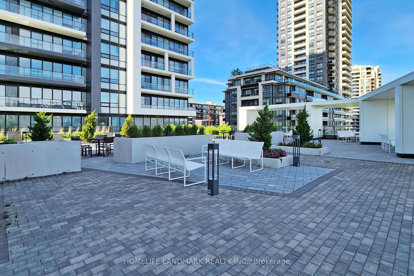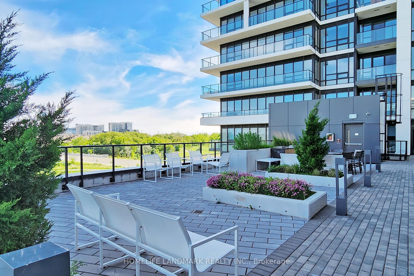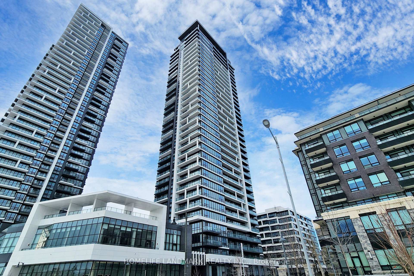$579,990
Available - For Sale
Listing ID: N12018817
18 Water Walk Dr , Unit 1501, Markham, L3R 6L5, Ontario
| Located in The Desirable Unionville Neighbourhood of Luxurious Riverview Complex, This Spacious One-Bedroom Suite Offers Modern Design with Functionality, Floor-to-Ceiling Windows with Expansive Balcony, 9' Ceiling Floods The Space with Natural Light, Custom Roller Shades, Laminate Flooring & Smooth Ceiling Throughout, Sleek Kitchen Featuring Two-Tone Cabinetry, Oversized Engineered Quartz Island Which Can Be Served as A Dining Table, Contemporary Engineered Quartz Countertop, Top-of-the-Line Appliances ( Including Integrated Fridge & Dishwasher, B/I Oven, Cook-Top) and Lots of Storage Space, Large Walk-in Closet in Bedroom! Low Condo Fee Includes Heat, AC, Internet (According to Contract w/Rogers), One Locker and One U/G Parking; Well Managed Condo Building Features Secure Smart System, Automated Parcel Pick Up, 24/7 Concierge, Exceptional 2-Storey Amenity Pavilion, Rooftop Terrace, Fully Equipped Gym, Indoor Pool, Business Centre and More; Walking Distance to Amenities Such As Whole Foods, LCBO, Downtown Markham, Cinema, Main Street Unionville & Toogood Pond, Gourmet Restaurants; Close to GO Station, Langham Place, Highway 404 & 407; Desirable Top-Ranking School District Boundary & Minutes to New York U Campus! Move-in & Enjoy the Condo Living of Elegance & Unbeatable Convenience. *Property Tax interim 2025* |
| Price | $579,990 |
| Taxes: | $1180.00 |
| Maintenance Fee: | 390.16 |
| Occupancy: | Owner |
| Address: | 18 Water Walk Dr , Unit 1501, Markham, L3R 6L5, Ontario |
| Province/State: | Ontario |
| Property Management | Times Property Management |
| Condo Corporation No | YRSCP |
| Level | 12 |
| Unit No | 11 |
| Locker No | 374 |
| Directions/Cross Streets: | Warden/Hwy7 |
| Rooms: | 4 |
| Bedrooms: | 1 |
| Bedrooms +: | |
| Kitchens: | 1 |
| Family Room: | N |
| Basement: | None |
| Level/Floor | Room | Length(ft) | Width(ft) | Descriptions | |
| Room 1 | Flat | Dining | 13.58 | 10.33 | Combined W/Kitchen, Open Concept, Laminate |
| Room 2 | Flat | Kitchen | 13.58 | 10.33 | Combined W/Dining, B/I Appliances, Quartz Counter |
| Room 3 | Flat | Living | 10.43 | 11.15 | W/O To Balcony, Laminate, Sliding Doors |
| Room 4 | Flat | Prim Bdrm | 12.33 | 9.84 | W/I Closet, Laminate, Large Window |
| Washroom Type | No. of Pieces | Level |
| Washroom Type 1 | 4 | Flat |
| Approximatly Age: | 0-5 |
| Property Type: | Condo Apt |
| Style: | Apartment |
| Exterior: | Concrete |
| Garage Type: | Underground |
| Garage(/Parking)Space: | 1.00 |
| Drive Parking Spaces: | 1 |
| Park #1 | |
| Parking Spot: | 261 |
| Parking Type: | Owned |
| Legal Description: | D |
| Exposure: | E |
| Balcony: | Open |
| Locker: | Owned |
| Pet Permited: | Restrict |
| Approximatly Age: | 0-5 |
| Approximatly Square Footage: | 600-699 |
| Maintenance: | 390.16 |
| CAC Included: | Y |
| Common Elements Included: | Y |
| Heat Included: | Y |
| Parking Included: | Y |
| Building Insurance Included: | Y |
| Fireplace/Stove: | N |
| Heat Source: | Gas |
| Heat Type: | Forced Air |
| Central Air Conditioning: | Central Air |
| Central Vac: | N |
| Laundry Level: | Main |
| Ensuite Laundry: | Y |
$
%
Years
This calculator is for demonstration purposes only. Always consult a professional
financial advisor before making personal financial decisions.
| Although the information displayed is believed to be accurate, no warranties or representations are made of any kind. |
| HOMELIFE LANDMARK REALTY INC. |
|
|

Edin Taravati
Sales Representative
Dir:
647-233-7778
Bus:
905-305-1600
| Virtual Tour | Book Showing | Email a Friend |
Jump To:
At a Glance:
| Type: | Condo - Condo Apt |
| Area: | York |
| Municipality: | Markham |
| Neighbourhood: | Unionville |
| Style: | Apartment |
| Approximate Age: | 0-5 |
| Tax: | $1,180 |
| Maintenance Fee: | $390.16 |
| Beds: | 1 |
| Baths: | 1 |
| Garage: | 1 |
| Fireplace: | N |
Locatin Map:
Payment Calculator:

