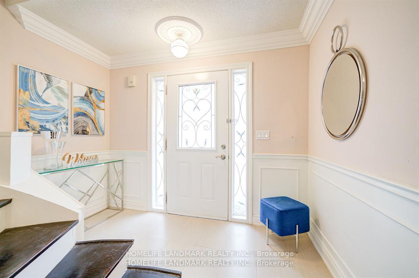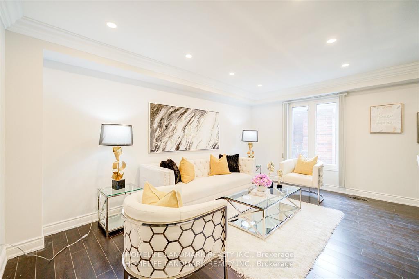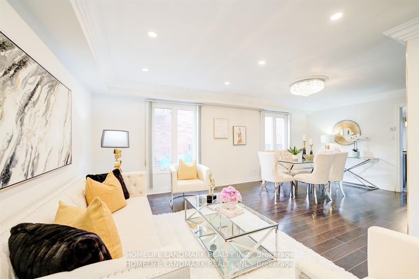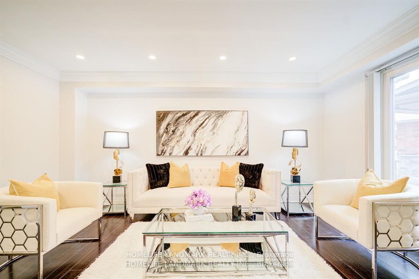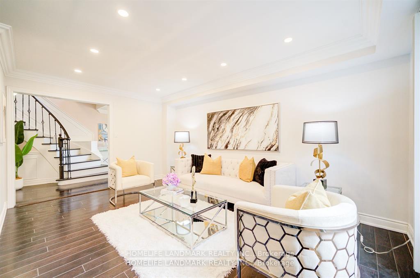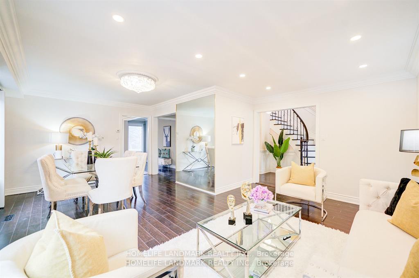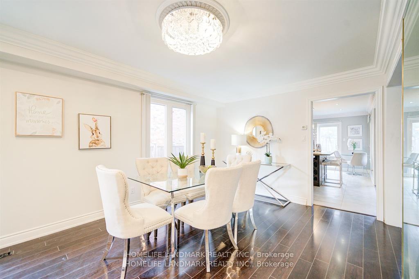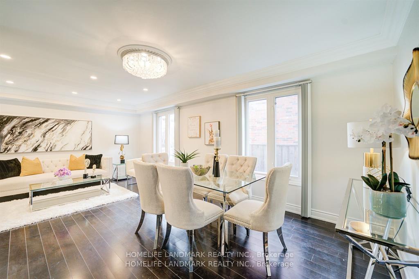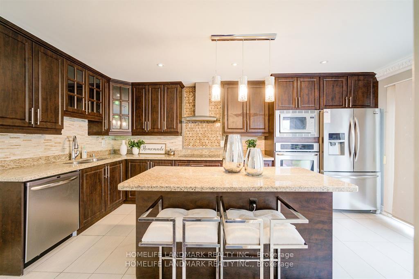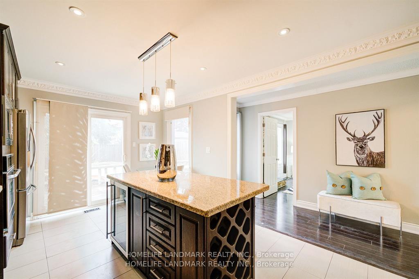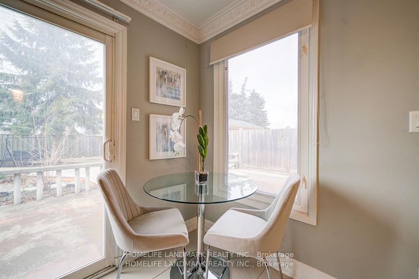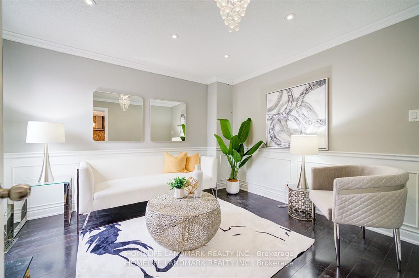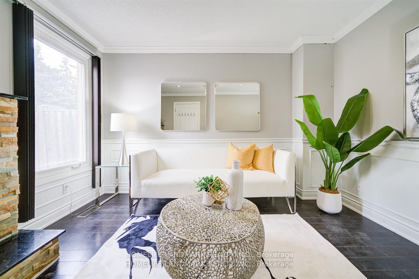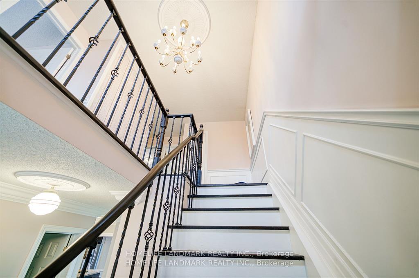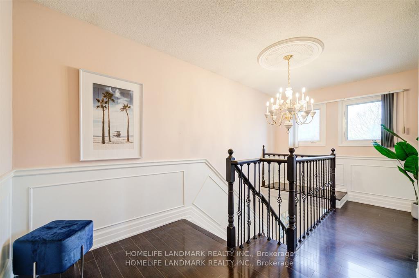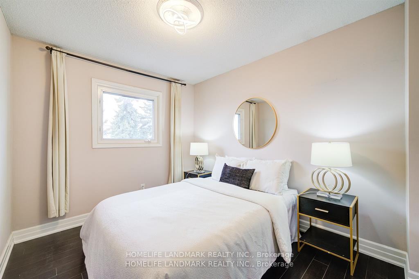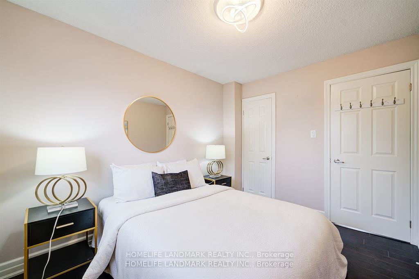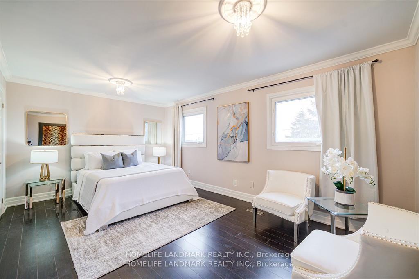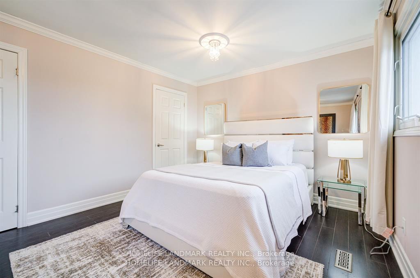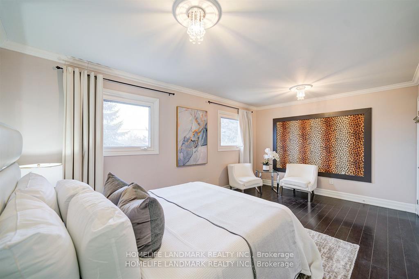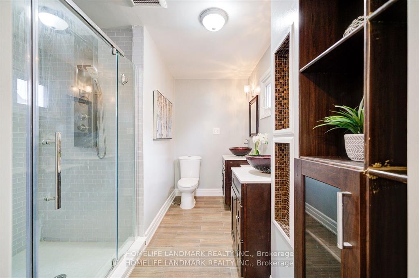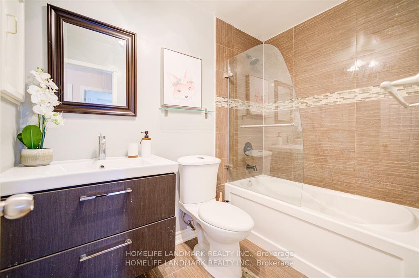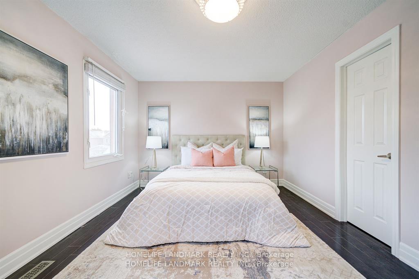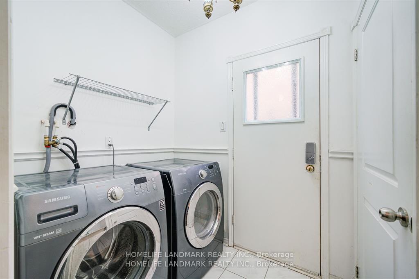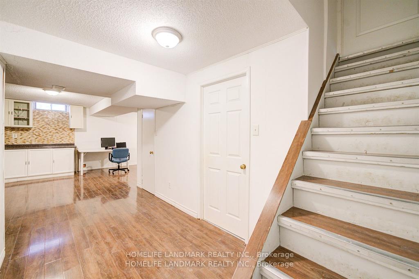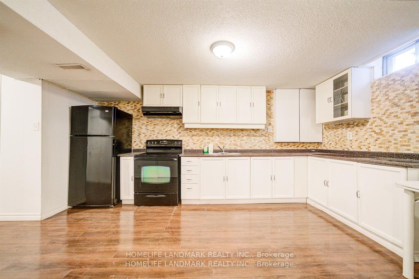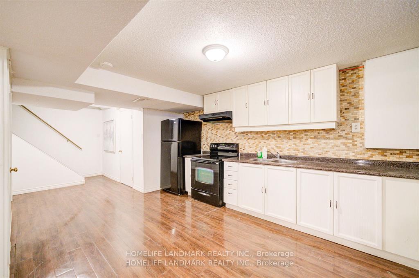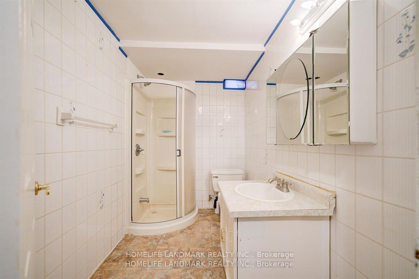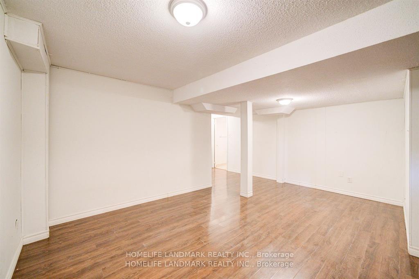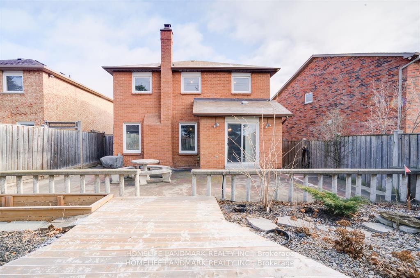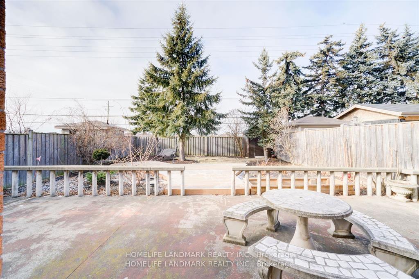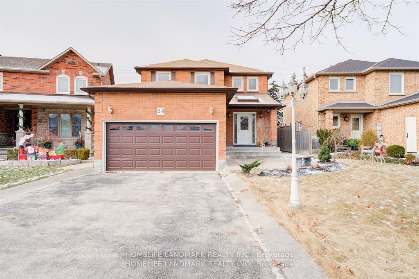$1,339,000
Available - For Sale
Listing ID: N12018661
24 Enola Pl , Vaughan, L6A 1L9, Ontario
| Great Opportunity To Own A Well Designed charming Detached House In High Demand Neighbourhood. It is No side-walk in the Cul-De-Sac! Stainless Steel Appliances, Granite Counter Top, Open Concept with Kitchen. Huge Master Rm With Ensuite, W/I Closet. First floor family room Converted to a room as office or bedroom. Fully finished Separate entrance basement suite with kitchen, living, bedroom, bathroom and laundry for more potential Income. This home provides ample space for entertainment, comfort and a beautiful backyard. Steps away to schools, public transit, GO Station, restaurants, shopping malls, recreational parks including Canada's Wonderland nearby Hwy400. This property has everything you need to call it home. Don't miss out, Must be seen! |
| Price | $1,339,000 |
| Taxes: | $5232.00 |
| DOM | 2 |
| Occupancy: | Owner |
| Address: | 24 Enola Pl , Vaughan, L6A 1L9, Ontario |
| Lot Size: | 40.03 x 137.14 (Feet) |
| Directions/Cross Streets: | Keele/Rutherford |
| Rooms: | 8 |
| Rooms +: | 3 |
| Bedrooms: | 3 |
| Bedrooms +: | 2 |
| Kitchens: | 1 |
| Kitchens +: | 1 |
| Family Room: | N |
| Basement: | Finished, Sep Entrance |
| Level/Floor | Room | Length(ft) | Width(ft) | Descriptions | |
| Room 1 | Main | Kitchen | 16.92 | 11.09 | Centre Island, Stainless Steel Appl, Walk-Out |
| Room 2 | Main | Living | 16.33 | 10.86 | Combined W/Dining, Pot Lights, Crown Moulding |
| Room 3 | Main | Dining | 11.09 | 10.33 | Combined W/Living, Window, Crown Moulding |
| Room 4 | Main | 4th Br | 11.74 | 10.56 | Fireplace, Window, West View |
| Room 5 | 2nd | Prim Bdrm | 16.96 | 11.18 | 3 Pc Ensuite, Large Window, W/I Closet |
| Room 6 | 2nd | 2nd Br | 16.47 | 10.66 | W/I Closet, Large Window |
| Room 7 | 2nd | 3rd Br | 11.12 | 8.79 | Closet, Window |
| Room 8 | Bsmt | 5th Br | 13.05 | 10.59 | Laminate, Window |
| Room 9 | Bsmt | Rec | 22.6 | 16.56 | Laminate, Window |
| Room 10 | Bsmt | Kitchen | 11.84 | 7.05 |
| Washroom Type | No. of Pieces | Level |
| Washroom Type 1 | 4 | 2nd |
| Washroom Type 2 | 3 | 2nd |
| Washroom Type 3 | 2 | Main |
| Washroom Type 4 | 4 | Bsmt |
| Property Type: | Detached |
| Style: | 2-Storey |
| Exterior: | Brick |
| Garage Type: | Attached |
| (Parking/)Drive: | Pvt Double |
| Drive Parking Spaces: | 4 |
| Pool: | None |
| Property Features: | Cul De Sac, Fenced Yard |
| Fireplace/Stove: | Y |
| Heat Source: | Gas |
| Heat Type: | Forced Air |
| Central Air Conditioning: | Central Air |
| Central Vac: | N |
| Sewers: | Sewers |
| Water: | Municipal |
$
%
Years
This calculator is for demonstration purposes only. Always consult a professional
financial advisor before making personal financial decisions.
| Although the information displayed is believed to be accurate, no warranties or representations are made of any kind. |
| HOMELIFE LANDMARK REALTY INC. |
|
|

Edin Taravati
Sales Representative
Dir:
647-233-7778
Bus:
905-305-1600
| Book Showing | Email a Friend |
Jump To:
At a Glance:
| Type: | Freehold - Detached |
| Area: | York |
| Municipality: | Vaughan |
| Neighbourhood: | Maple |
| Style: | 2-Storey |
| Lot Size: | 40.03 x 137.14(Feet) |
| Tax: | $5,232 |
| Beds: | 3+2 |
| Baths: | 4 |
| Fireplace: | Y |
| Pool: | None |
Locatin Map:
Payment Calculator:

