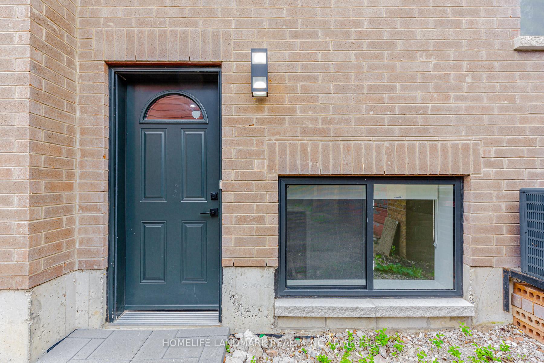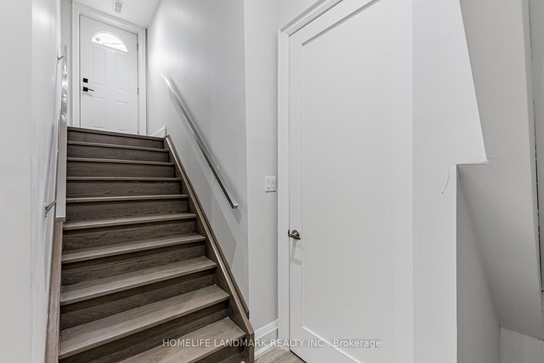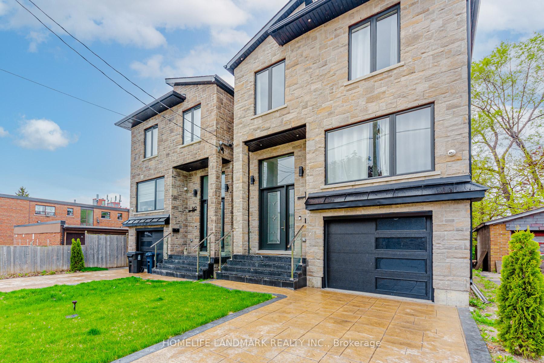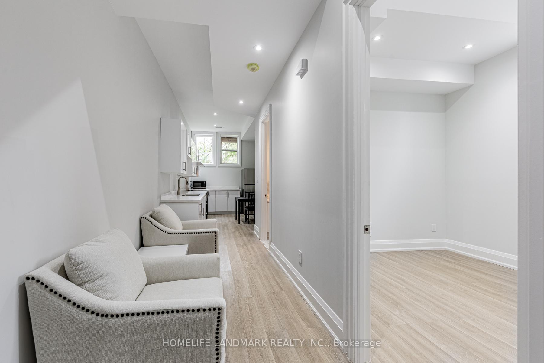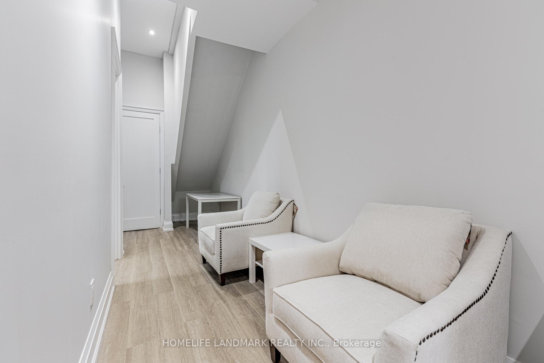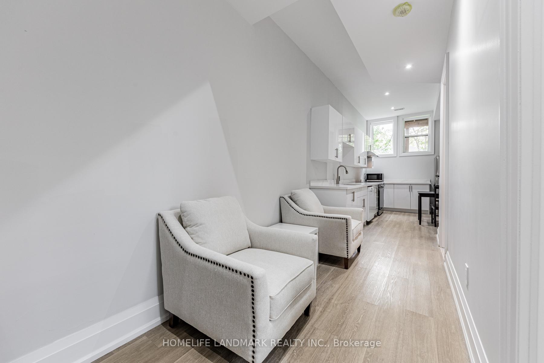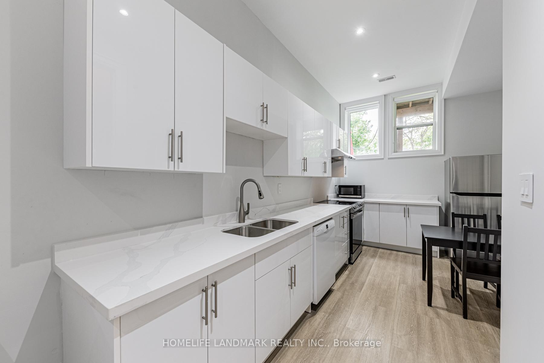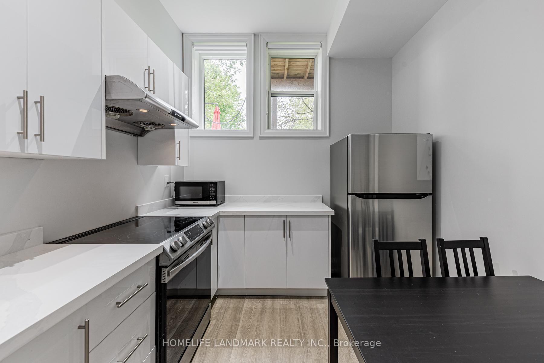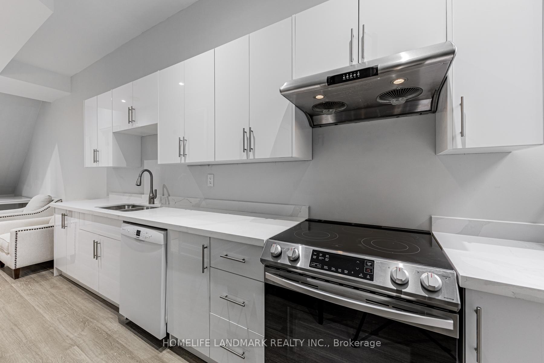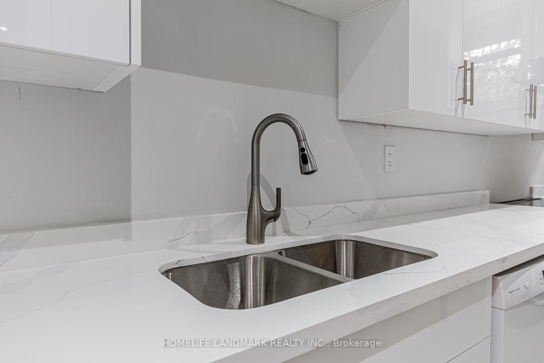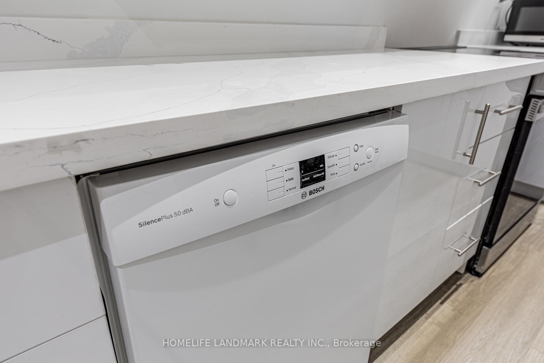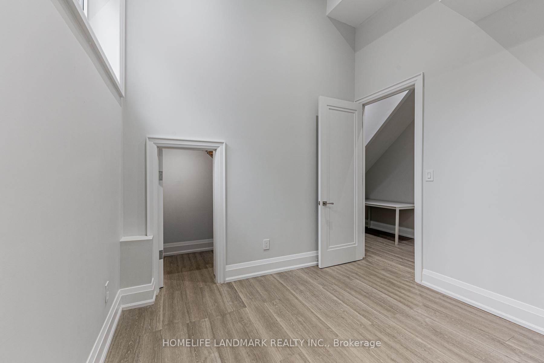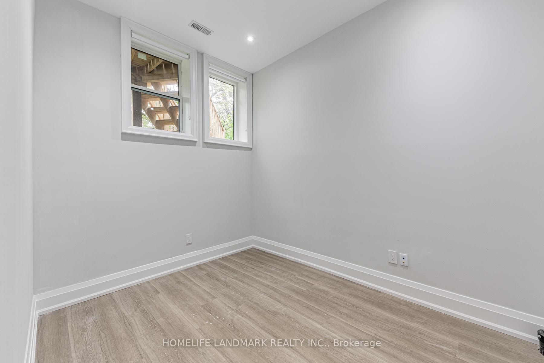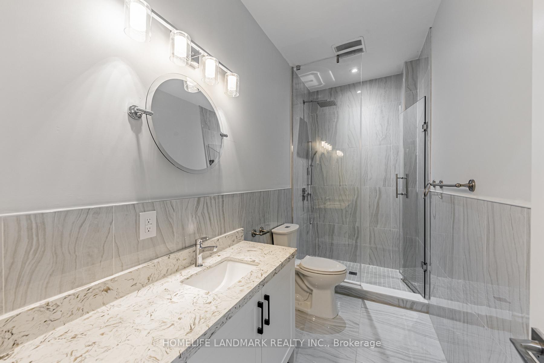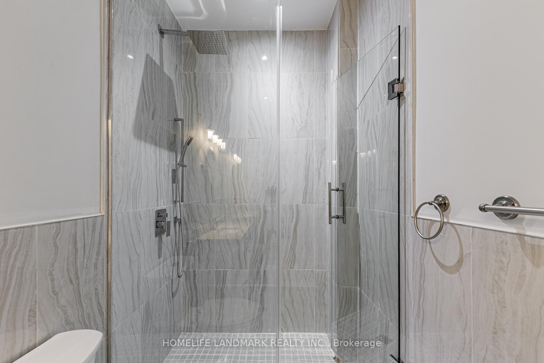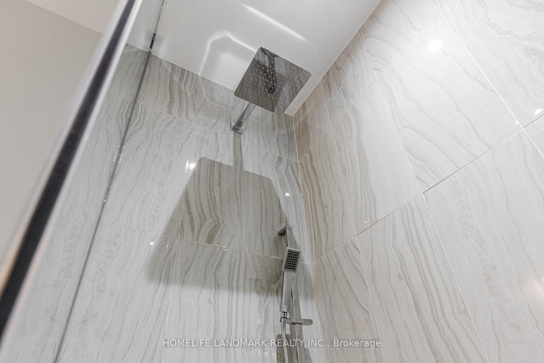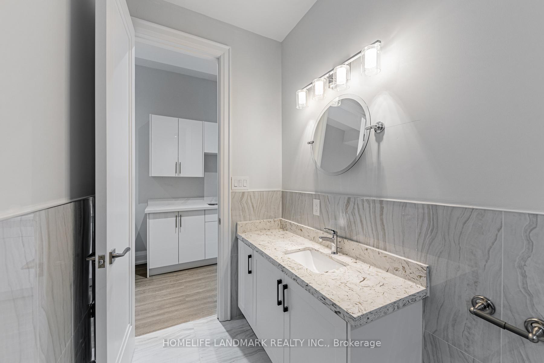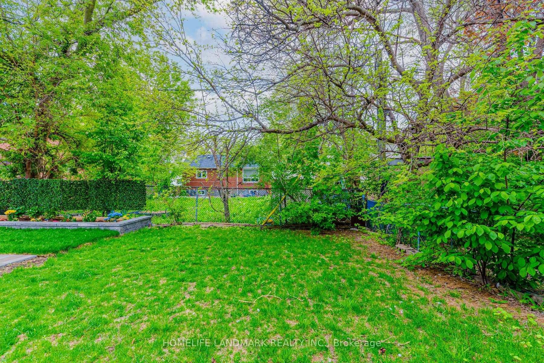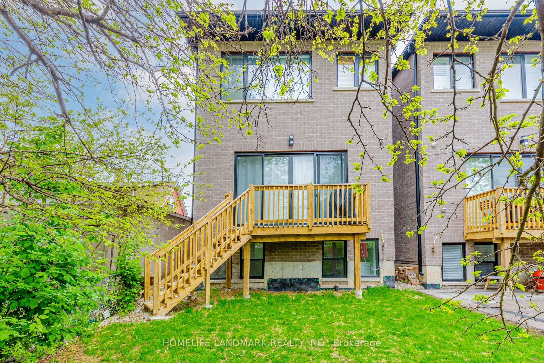$2,500
Available - For Rent
Listing ID: E12019993
146 Pitt Ave , Unit Lower, Toronto, M1L 2R9, Ontario
| Stunning 11-Foot High Basement With Separate Entrance In Prime Clairlea Location! Discover This Bright And Spacious Basement Apartment In The Highly Sought-After Clairlea Neighborhood, Near Victoria Park & St. Clair. Featuring A Luxurious New Kitchen With An Expansive Quartz Countertop And Top-Brand Appliances, This Unit Offers Modern Elegance And Functionality. Both Generously Sized Bedrooms Own Large Above-Grade Windows, Filling The Space With Natural Light. The Oversized Bathroom Is Designed For Comfort, Featuring A Sleek Modern Glass Shower. Conveniently Located Close To Everything: Groceries, Restaurants, Shops, Parks, Top-Rated Schools, Hospital, And All Essential Amenities. Steps To Bus Stops And Just Minutes From The Subway Station For Effortless Commuting. Surely A Must-See! Don't Miss Out On This Exceptional Lease Opportunity. Also Plus That Utilities Included In Rent! |
| Price | $2,500 |
| DOM | 2 |
| Payment Frequency: | Monthly |
| Payment Method: | Cheque |
| Rental Application Required: | Y |
| Deposit Required: | Y |
| Credit Check: | Y |
| Employment Letter | Y |
| Lease Agreement | Y |
| References Required: | Y |
| Occupancy: | Tenant |
| Address: | 146 Pitt Ave , Unit Lower, Toronto, M1L 2R9, Ontario |
| Apt/Unit: | Lower |
| Lot Size: | 25.00 x 106.00 (Feet) |
| Directions/Cross Streets: | Victoria Park & St. Clair E |
| Rooms: | 4 |
| Bedrooms: | 2 |
| Bedrooms +: | |
| Kitchens: | 1 |
| Family Room: | N |
| Basement: | Finished, Sep Entrance |
| Furnished: | Part |
| Level/Floor | Room | Length(ft) | Width(ft) | Descriptions | |
| Room 1 | Bsmt | Kitchen | 18.37 | 10.17 | Combined W/Living, Above Grade Window, Eat-In Kitchen |
| Room 2 | Bsmt | Living | 18.37 | 10.17 | Combined W/Kitchen |
| Room 3 | Bsmt | Br | 12.46 | 11.48 | W/I Closet, Above Grade Window |
| Room 4 | Bsmt | 2nd Br | 12.46 | 10 | O/Looks Backyard, Above Grade Window |
| Room 5 | Bsmt | Bathroom | 12.46 | 8.2 |
| Washroom Type | No. of Pieces | Level |
| Washroom Type 1 | 4 | Bsmt |
| Approximatly Age: | New |
| Property Type: | Detached |
| Style: | 2-Storey |
| Exterior: | Brick |
| Garage Type: | None |
| (Parking/)Drive: | Private |
| Drive Parking Spaces: | 0 |
| Pool: | None |
| Private Entrance: | Y |
| Laundry Access: | Ensuite |
| Approximatly Age: | New |
| Approximatly Square Footage: | 700-1100 |
| Property Features: | Hospital, Library, Park, Public Transit, School |
| Hydro Included: | Y |
| Water Included: | Y |
| Fireplace/Stove: | N |
| Heat Source: | Gas |
| Heat Type: | Forced Air |
| Central Air Conditioning: | Central Air |
| Central Vac: | Y |
| Laundry Level: | Lower |
| Ensuite Laundry: | Y |
| Sewers: | Sewers |
| Water: | Municipal |
| Although the information displayed is believed to be accurate, no warranties or representations are made of any kind. |
| HOMELIFE LANDMARK REALTY INC. |
|
|

Edin Taravati
Sales Representative
Dir:
647-233-7778
Bus:
905-305-1600
| Book Showing | Email a Friend |
Jump To:
At a Glance:
| Type: | Freehold - Detached |
| Area: | Toronto |
| Municipality: | Toronto |
| Neighbourhood: | Clairlea-Birchmount |
| Style: | 2-Storey |
| Lot Size: | 25.00 x 106.00(Feet) |
| Approximate Age: | New |
| Beds: | 2 |
| Baths: | 1 |
| Fireplace: | N |
| Pool: | None |
Locatin Map:

