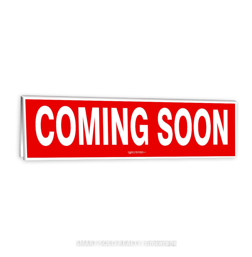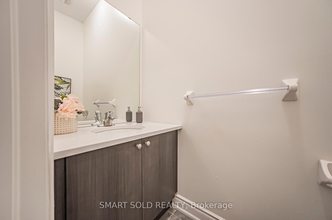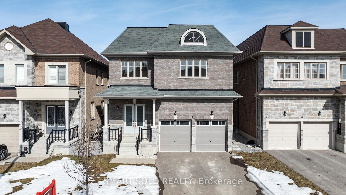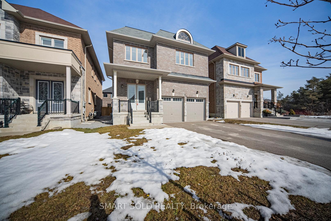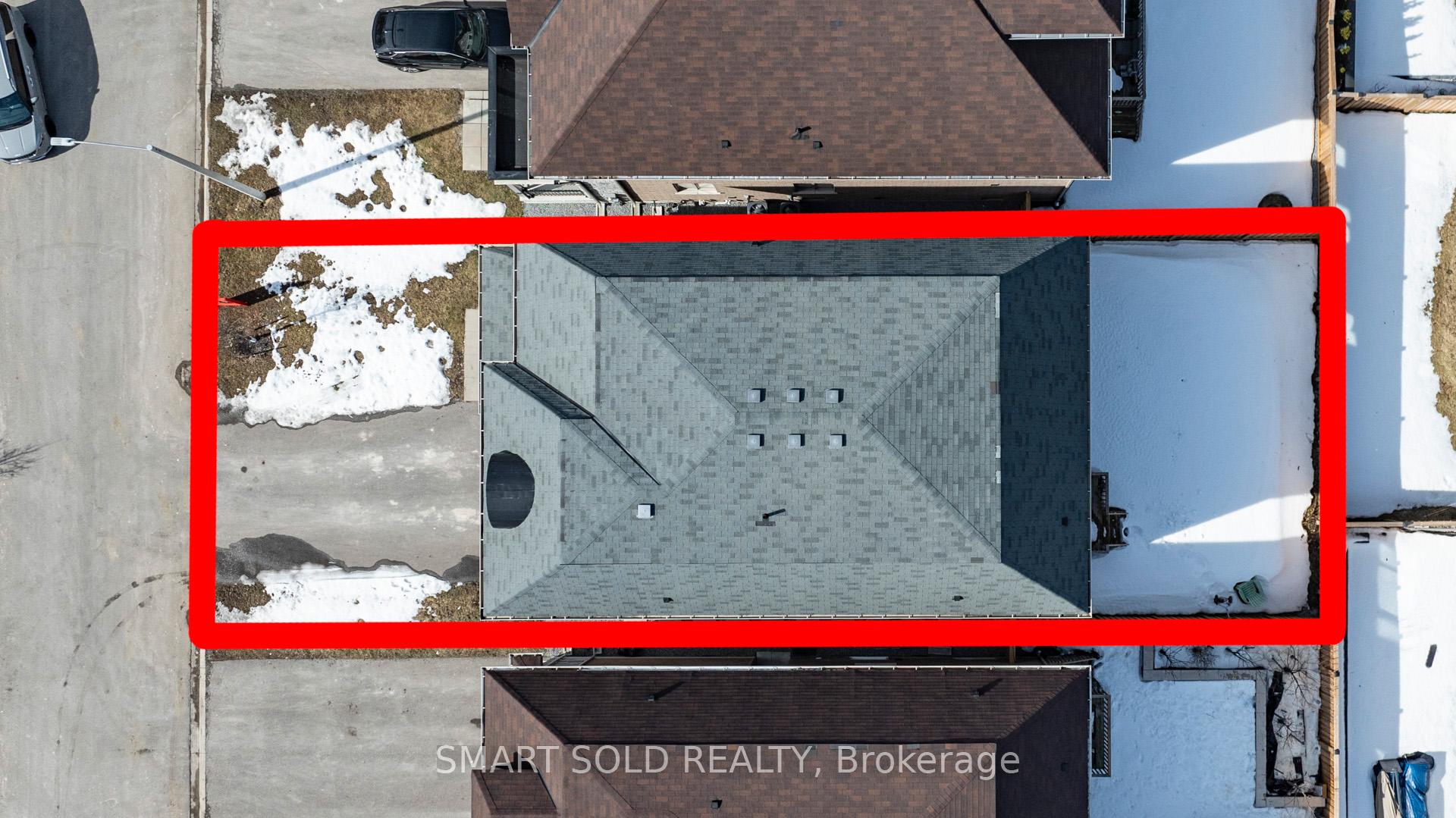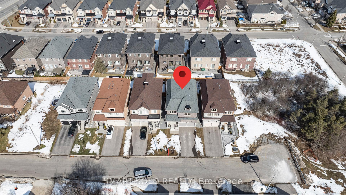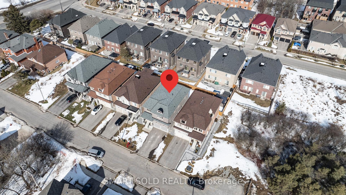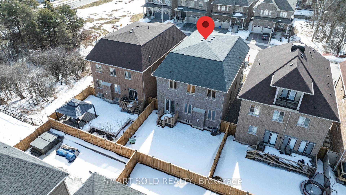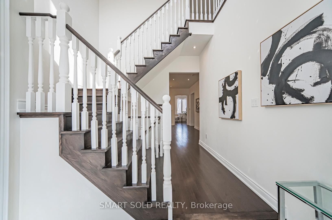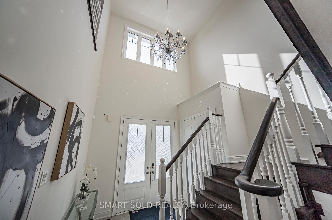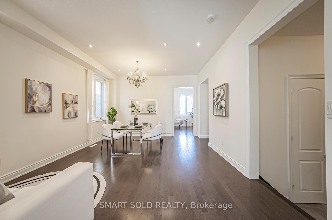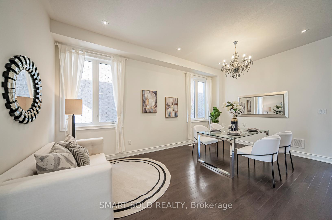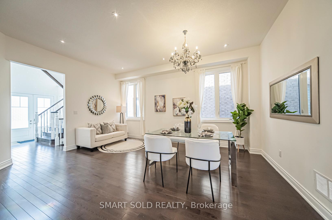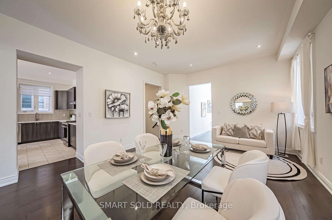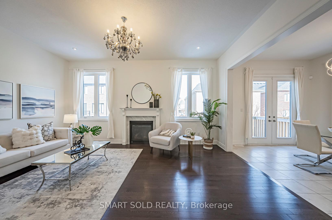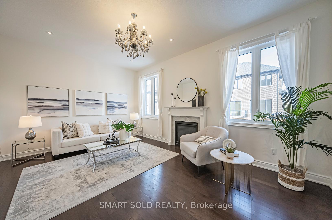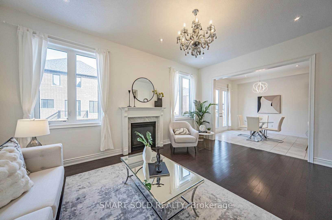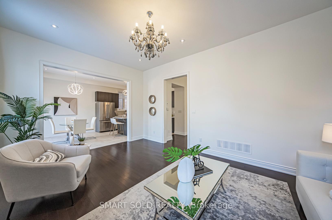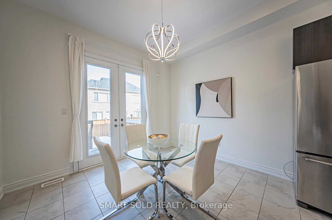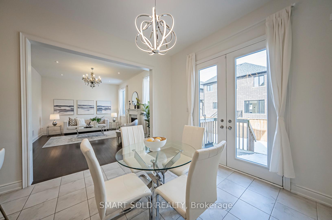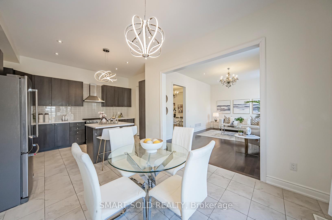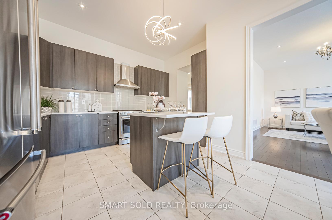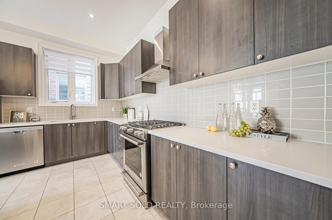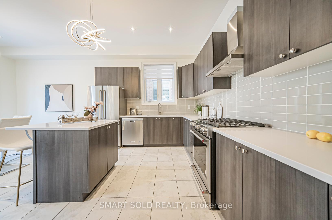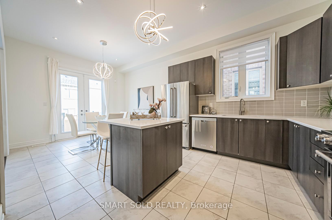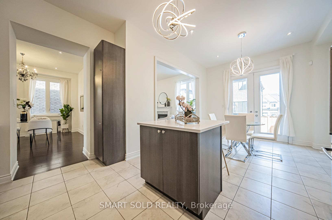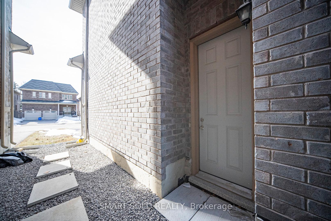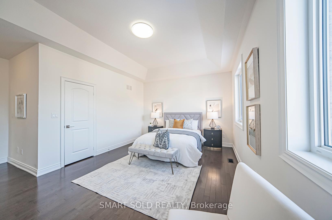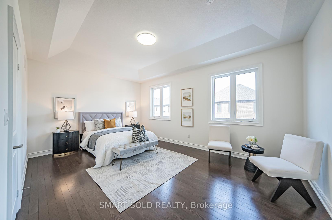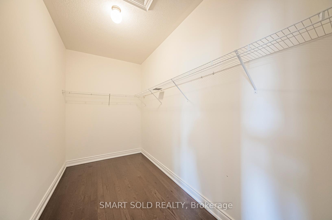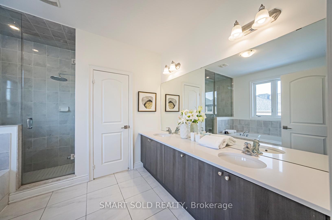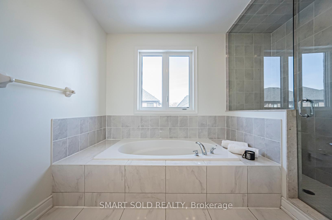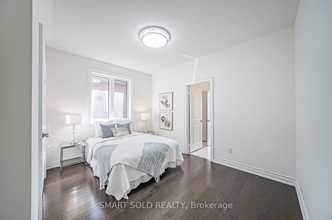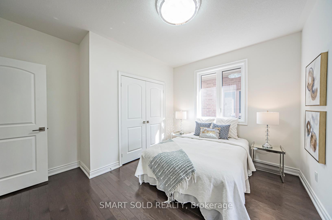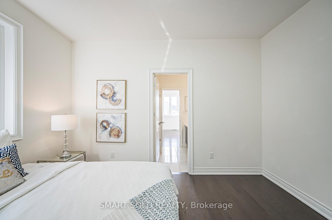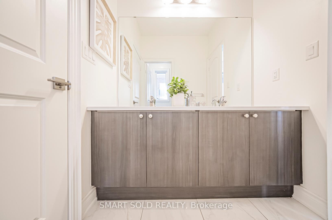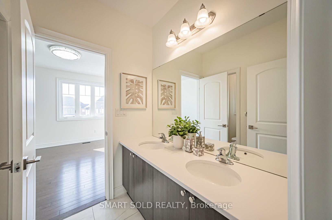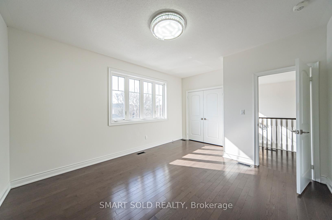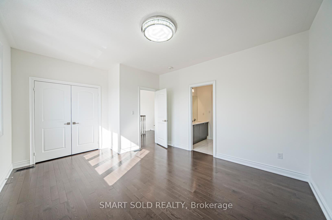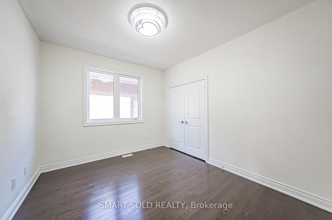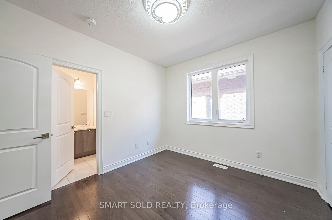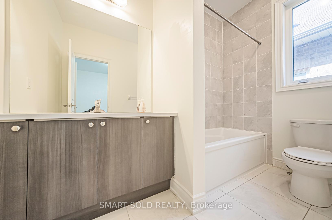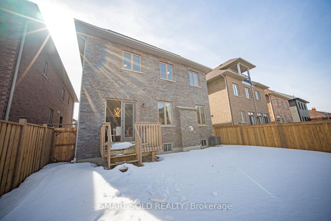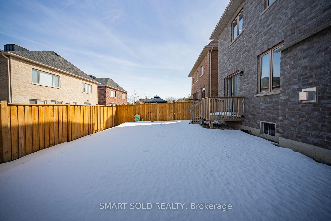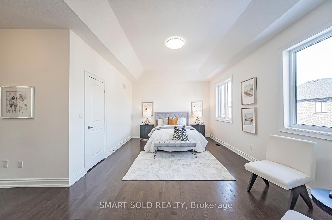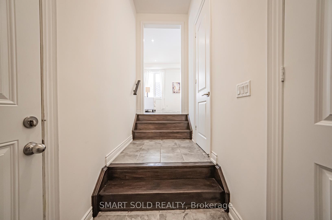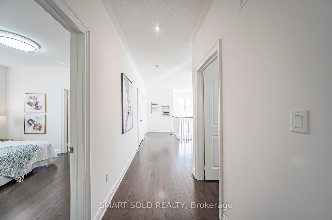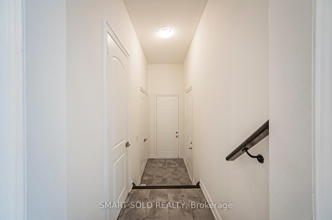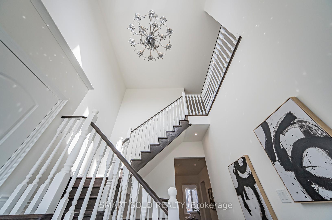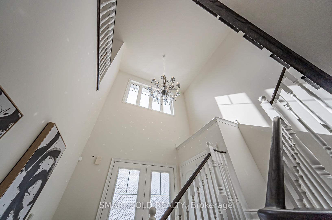$1,588,000
Available - For Sale
Listing ID: N12018623
36 Laurier Aven , Richmond Hill, L4E 2Z5, York
| Experience Elegance And Comfort In This Stunning 4-Bedroom, 4-Bathroom Custom-Built Home Located In The Prestigious Oak Ridges Community Of Richmond Hill. Spanning Close To 3000 Sq. Ft., This 6-Year-Young Residence Boasts $100K+ In Builder Upgrades, Offering A Modern Yet Timeless Design. The Grand 19-Ft Foyer Welcomes You With Soaring 10-Ft Ceilings On The Main Level And 9-Ft Ceilings Upstairs, Enhancing The Home's Open And Airy Feel. Oversized Upgraded Windows And Large Doors Flood The Interior With Natural Light. Upgraded Stylish Lights And A Stunning Chandelier Further Elevate The Homes Sophisticated Ambiance. The Gourmet Kitchen Is Outfitted With KitchenAid Appliances, Granite Countertops with Central Island And Custom Cabinetry. Pot Lights And Hardwood Floors Extend Throughout, Leading To The Primary Suite With A Tray Ceiling, Walk-In Closet, And Spa-Like 5-Piece Ensuite. Each Additional Bedroom Features Direct Bathroom Access For Privacy And Convenience. Situated On A Quiet, No-Exit Street, This Home Offers A Double-Door Entrance With Covered Porch, A 2-Car Garage, And A 4-Car Driveway. Conveniently Located Near Top-Ranked Schools (Pace, Oak Ridges Public), With Easy Access To Nature Trails, Go Station & Hwy 404/400. A Must-See Home! |
| Price | $1,588,000 |
| Taxes: | $7302.58 |
| Assessment Year: | 2024 |
| Occupancy by: | Vacant |
| Address: | 36 Laurier Aven , Richmond Hill, L4E 2Z5, York |
| Lot Size: | 40.00 x 100.00 (Feet) |
| Directions/Cross Streets: | Bathurst St/King Rd |
| Rooms: | 9 |
| Bedrooms: | 4 |
| Bedrooms +: | 0 |
| Kitchens: | 1 |
| Family Room: | T |
| Basement: | Unfinished |
| Level/Floor | Room | Length(ft) | Width(ft) | Descriptions | |
| Room 1 | Main | Foyer | 8.95 | 5.9 | Ceramic Floor, Large Closet |
| Room 2 | Main | Dining Ro | 18.11 | 14.43 | Hardwood Floor, Pot Lights, Formal Rm |
| Room 3 | Main | Family Ro | 18.01 | 12.79 | Gas Fireplace, Hardwood Floor, Pot Lights |
| Room 4 | Main | Kitchen | 13.48 | 10.4 | Granite Counters, Centre Island, Stainless Steel Appl |
| Room 5 | Main | Breakfast | 10.14 | 11.48 | Open Concept, W/O To Deck, French Doors |
| Room 6 | Second | Primary B | 18.04 | 12.56 | 5 Pc Ensuite, Walk-In Closet(s), Moulded Ceiling |
| Room 7 | Second | Bedroom 2 | 11.74 | 10.43 | 3 Pc Ensuite, Large Window, Large Closet |
| Room 8 | Second | Bedroom 3 | 12.76 | 9.81 | Semi Ensuite, Hardwood Floor, Large Closet |
| Room 9 | Second | Bedroom 4 | 12.82 | 15.65 | Semi Ensuite, Hardwood Floor, Large Closet |
| Washroom Type | No. of Pieces | Level |
| Washroom Type 1 | 2 | Main |
| Washroom Type 2 | 4 | 2nd |
| Washroom Type 3 | 3 | 2nd |
| Washroom Type 4 | 5 | 2nd |
| Washroom Type 5 | 2 | Main |
| Washroom Type 6 | 4 | Second |
| Washroom Type 7 | 3 | Second |
| Washroom Type 8 | 5 | Second |
| Washroom Type 9 | 0 | |
| Washroom Type 10 | 2 | Main |
| Washroom Type 11 | 4 | Second |
| Washroom Type 12 | 3 | Second |
| Washroom Type 13 | 5 | Second |
| Washroom Type 14 | 0 |
| Total Area: | 0.00 |
| Approximatly Age: | 6-15 |
| Property Type: | Detached |
| Style: | 2-Storey |
| Exterior: | Brick, Stone |
| Garage Type: | Built-In |
| (Parking/)Drive: | Private |
| Drive Parking Spaces: | 4 |
| Park #1 | |
| Parking Type: | Private |
| Park #2 | |
| Parking Type: | Private |
| Pool: | None |
| Approximatly Age: | 6-15 |
| Approximatly Square Footage: | 2500-3000 |
| CAC Included: | N |
| Water Included: | N |
| Cabel TV Included: | N |
| Common Elements Included: | N |
| Heat Included: | N |
| Parking Included: | N |
| Condo Tax Included: | N |
| Building Insurance Included: | N |
| Fireplace/Stove: | Y |
| Heat Source: | Gas |
| Heat Type: | Forced Air |
| Central Air Conditioning: | Central Air |
| Central Vac: | N |
| Laundry Level: | Syste |
| Ensuite Laundry: | F |
| Elevator Lift: | False |
| Sewers: | Sewer |
$
%
Years
This calculator is for demonstration purposes only. Always consult a professional
financial advisor before making personal financial decisions.
| Although the information displayed is believed to be accurate, no warranties or representations are made of any kind. |
| SMART SOLD REALTY |
|
|

Edin Taravati
Sales Representative
Dir:
647-233-7778
Bus:
905-305-1600
| Virtual Tour | Book Showing | Email a Friend |
Jump To:
At a Glance:
| Type: | Freehold - Detached |
| Area: | York |
| Municipality: | Richmond Hill |
| Neighbourhood: | Oak Ridges |
| Style: | 2-Storey |
| Lot Size: | 40.00 x 100.00(Feet) |
| Approximate Age: | 6-15 |
| Tax: | $7,302.58 |
| Beds: | 4 |
| Baths: | 4 |
| Fireplace: | Y |
| Pool: | None |
Locatin Map:
Payment Calculator:

