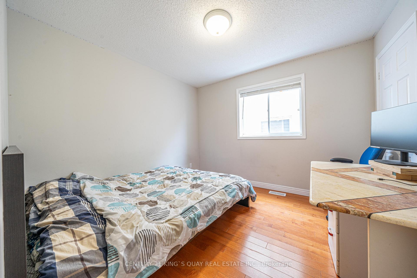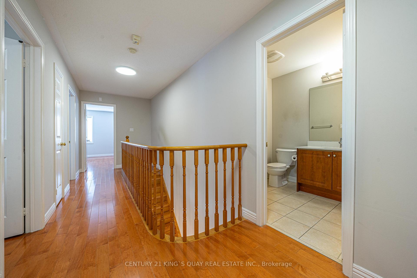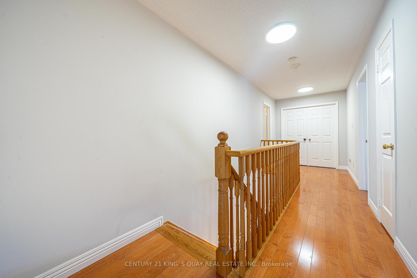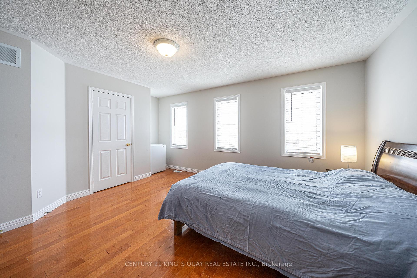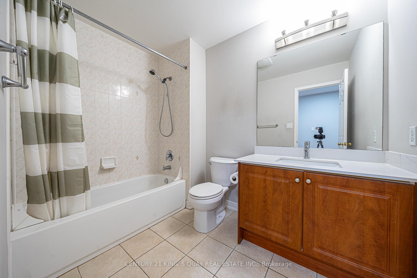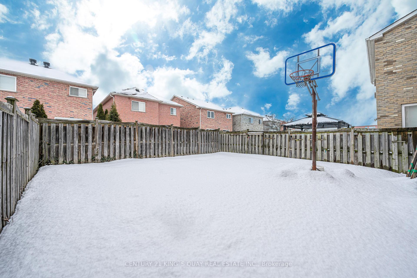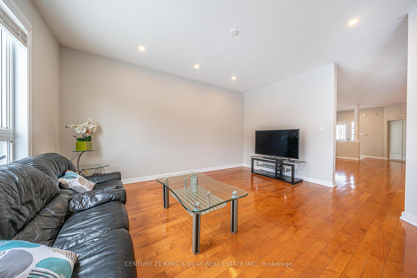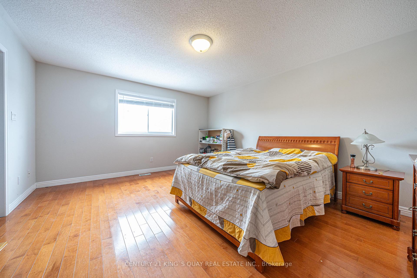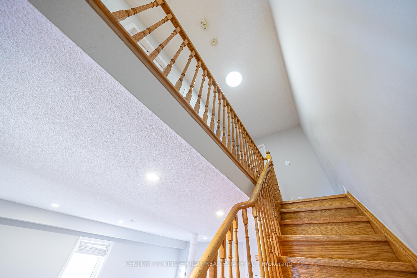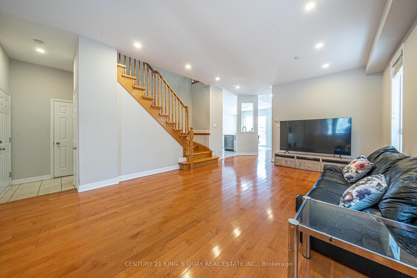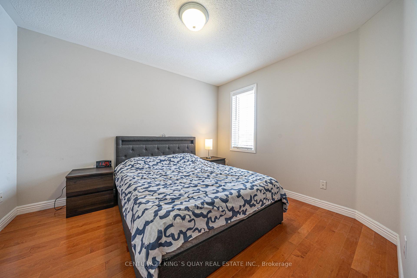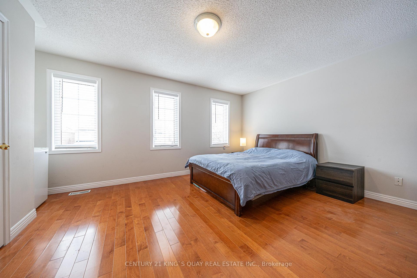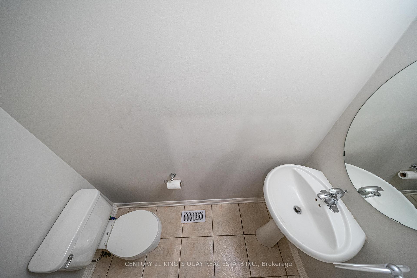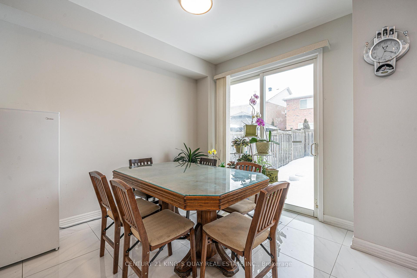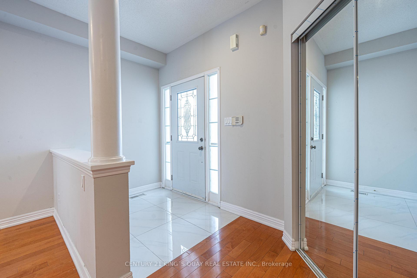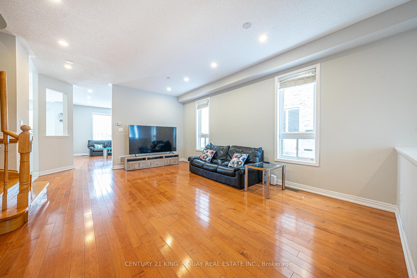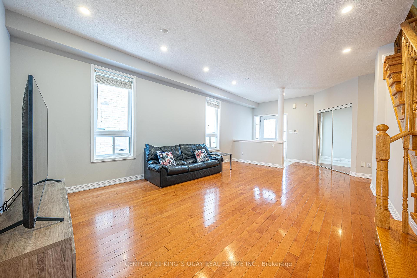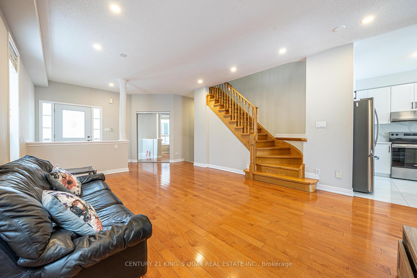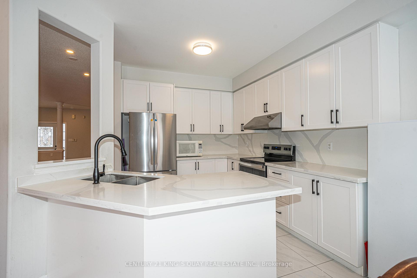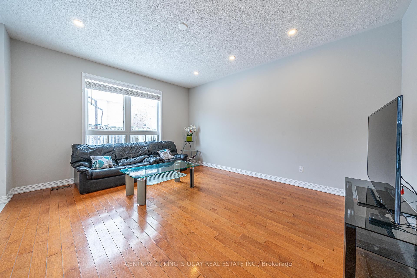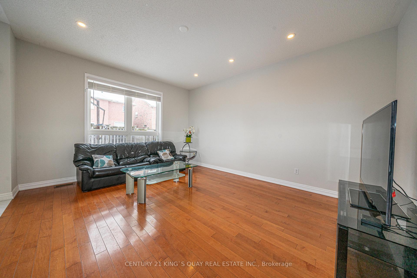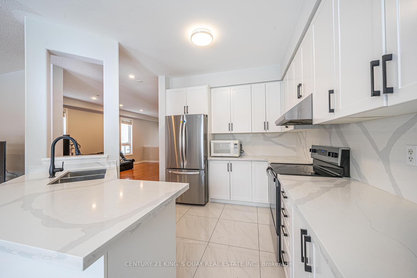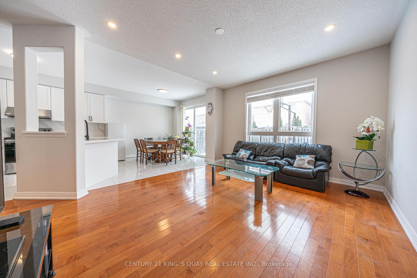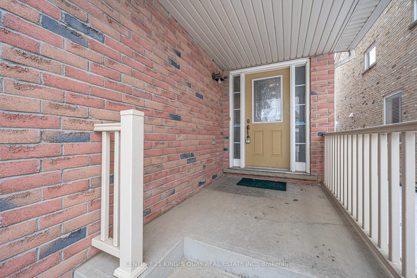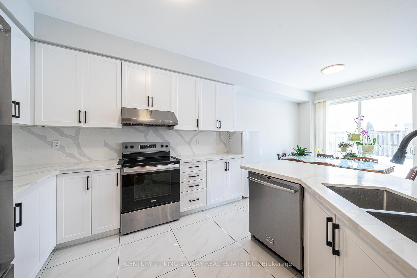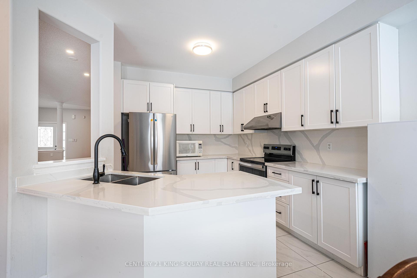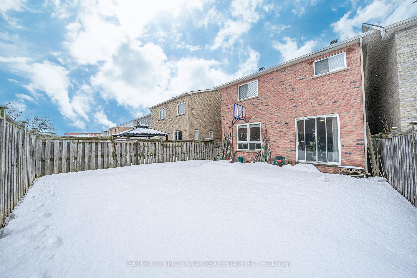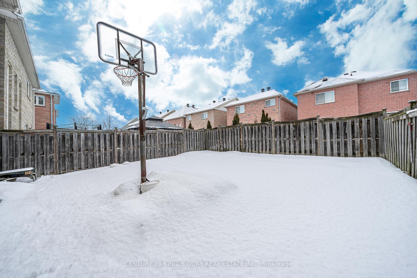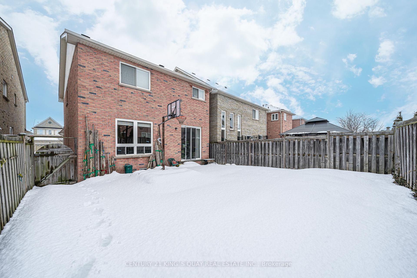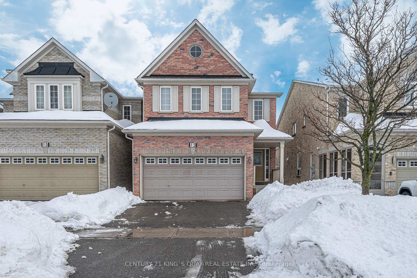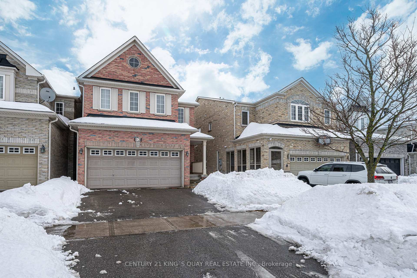$1,788,000
Available - For Sale
Listing ID: N11997228
13 Barkwood Hllw , Markham, L6C 2J8, Ontario
| Monarch Built Lovely & Spacious Detached Double Car Garage Brick Home 4 Bedrooms With 2 Ensuites In High Demand Berczy Area Well Known School Community, 2,240 Sqft, Favored School District of Pierre Trudeau High School and Stonebridge Elementary School, Main Floor 9 Ft Ceiling With Hardwood Floor, Living & Dining Room With Pot Lights; 4 Bedrooms on 2nd Floor With Hardwood Flooring, Prim Bedroom With 4 Pc Ensuite Bath and Walk-in closet, 2nd Bigger Bedroom With 4 Pc Ensuite Bath, Steps To Stonebridge Elementary School, Pond, Parks, Trail, FreshCo Supermarket, Fitness, TD Bank And Restaurants; Closes To GO Train, Markville Mall, Hwy404 & 407. All Amenities You Need Nearby! |
| Price | $1,788,000 |
| Taxes: | $6321.51 |
| Address: | 13 Barkwood Hllw , Markham, L6C 2J8, Ontario |
| Lot Size: | 31.20 x 111.40 (Feet) |
| Directions/Cross Streets: | 16th Ave/Stonebridge Dr |
| Rooms: | 8 |
| Bedrooms: | 4 |
| Bedrooms +: | |
| Kitchens: | 1 |
| Family Room: | N |
| Basement: | Unfinished |
| Level/Floor | Room | Length(ft) | Width(ft) | Descriptions | |
| Room 1 | Main | Living | 19.12 | 13.51 | Hardwood Floor, Pot Lights, Window |
| Room 2 | Main | Dining | 15.97 | 12.33 | Hardwood Floor, Pot Lights, Window |
| Room 3 | Main | Kitchen | 12 | 10.46 | Ceramic Floor, Granite Counter, Stainless Steel Appl |
| Room 4 | Main | Breakfast | 10.46 | 7.61 | Ceramic Floor, W/O To Yard |
| Room 5 | 2nd | Prim Bdrm | 17.52 | 15.97 | Hardwood Floor, 4 Pc Ensuite, W/I Closet |
| Room 6 | 2nd | 2nd Br | 16.86 | 13.15 | Hardwood Floor, 4 Pc Ensuite, Window |
| Room 7 | 2nd | 3rd Br | 11.35 | 10.04 | Hardwood Floor, Window, Closet |
| Room 8 | 2nd | 4th Br | 10.79 | 9.81 | Hardwood Floor, Window, Closet |
| Washroom Type | No. of Pieces | Level |
| Washroom Type 1 | 4 | 2nd |
| Washroom Type 2 | 2 | Main |
| Property Type: | Detached |
| Style: | 2-Storey |
| Exterior: | Brick |
| Garage Type: | Attached |
| Drive Parking Spaces: | 2 |
| Pool: | None |
| Fireplace/Stove: | N |
| Heat Source: | Gas |
| Heat Type: | Forced Air |
| Central Air Conditioning: | Central Air |
| Central Vac: | N |
| Laundry Level: | Main |
| Sewers: | Sewers |
| Water: | Municipal |
$
%
Years
This calculator is for demonstration purposes only. Always consult a professional
financial advisor before making personal financial decisions.
| Although the information displayed is believed to be accurate, no warranties or representations are made of any kind. |
| CENTURY 21 KING`S QUAY REAL ESTATE INC. |
|
|

Edin Taravati
Sales Representative
Dir:
647-233-7778
Bus:
905-305-1600
| Book Showing | Email a Friend |
Jump To:
At a Glance:
| Type: | Freehold - Detached |
| Area: | York |
| Municipality: | Markham |
| Neighbourhood: | Berczy |
| Style: | 2-Storey |
| Lot Size: | 31.20 x 111.40(Feet) |
| Tax: | $6,321.51 |
| Beds: | 4 |
| Baths: | 4 |
| Fireplace: | N |
| Pool: | None |
Locatin Map:
Payment Calculator:


