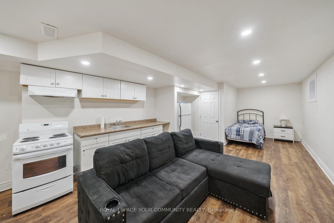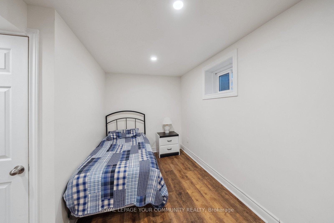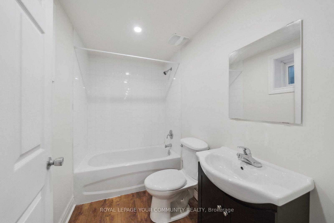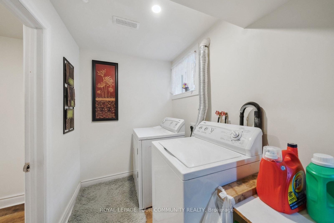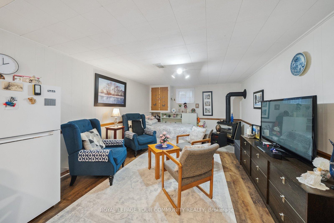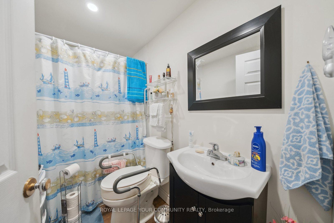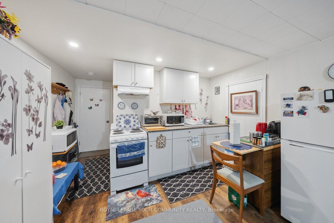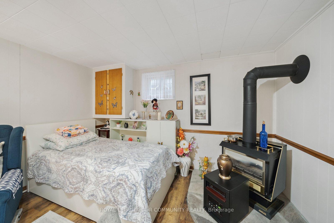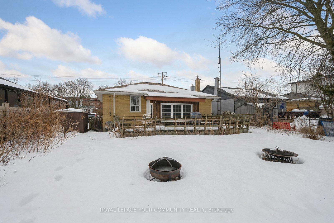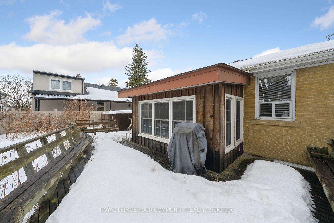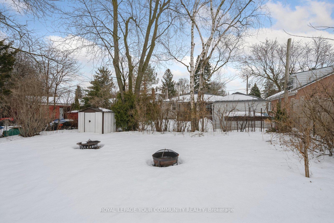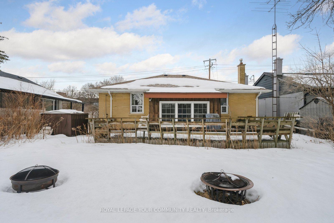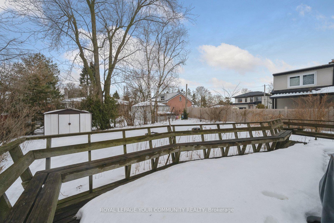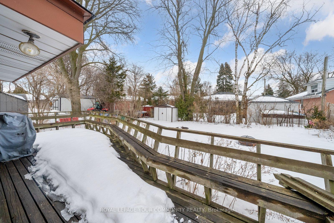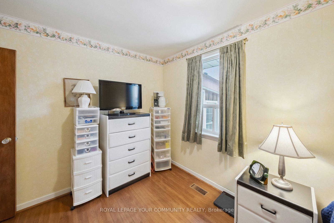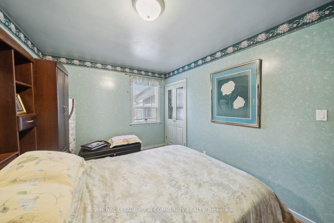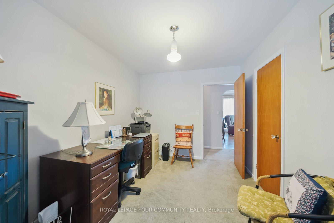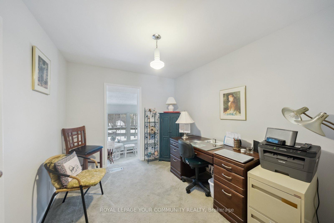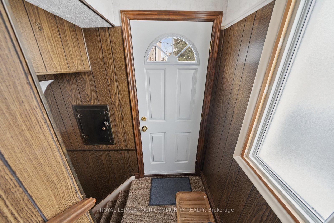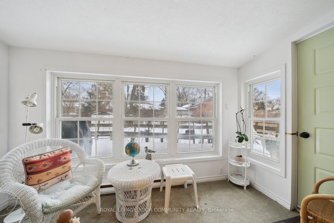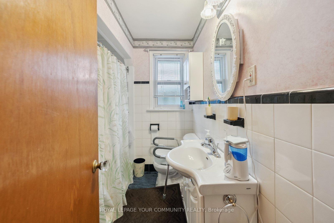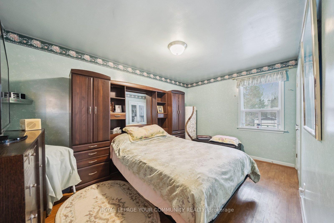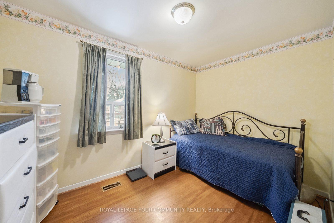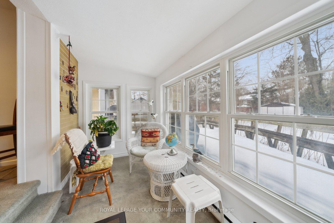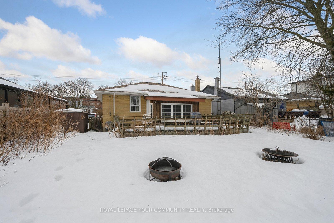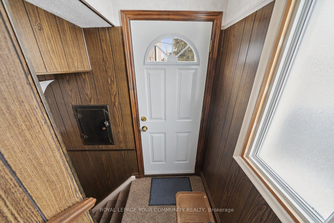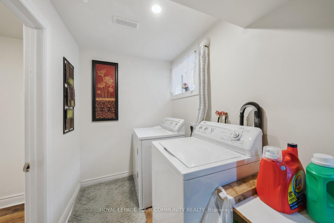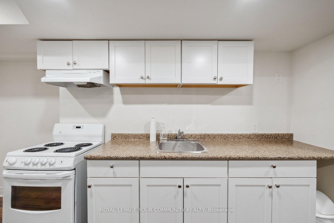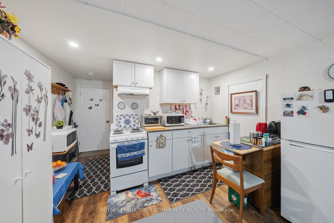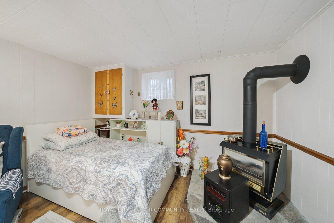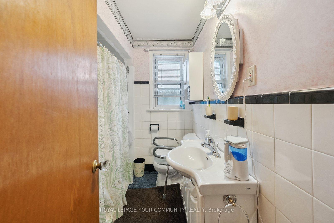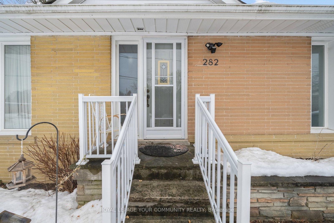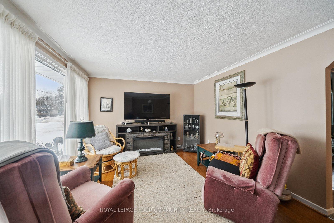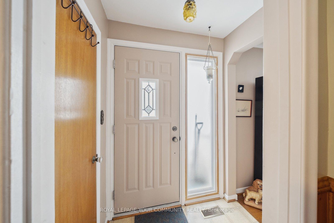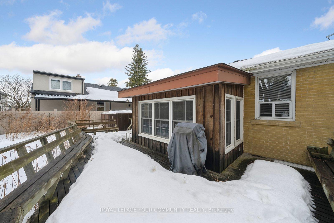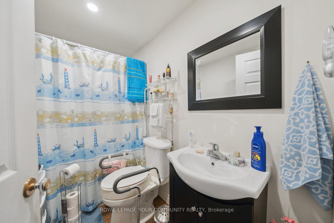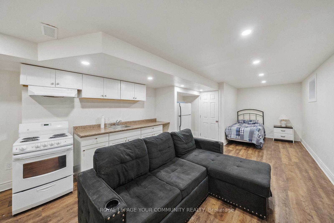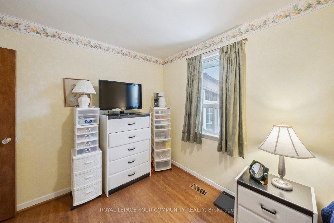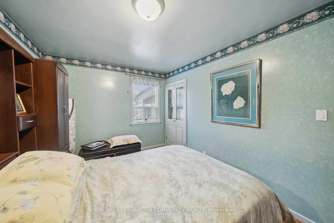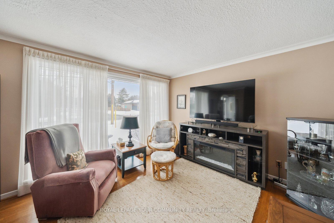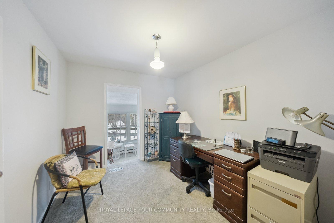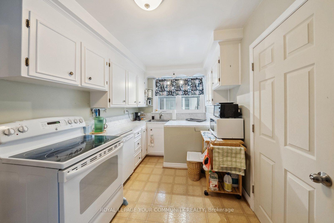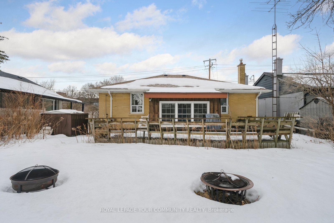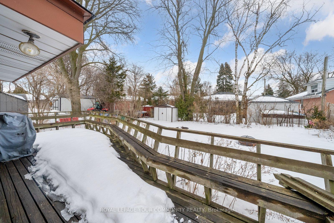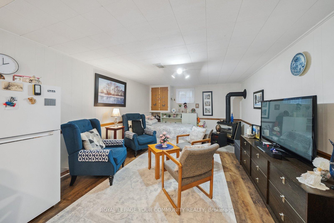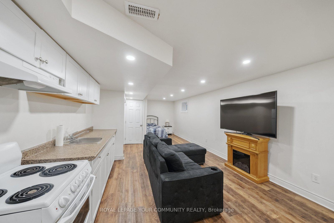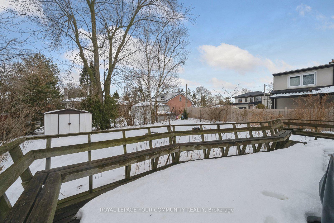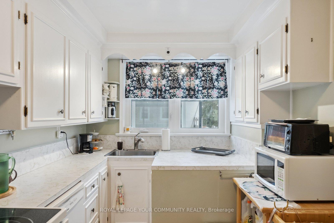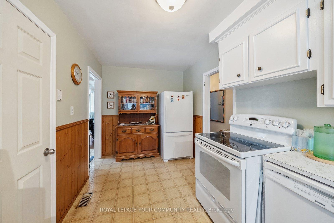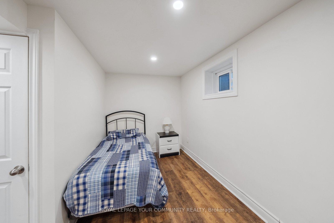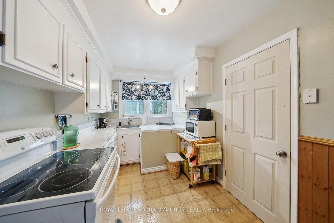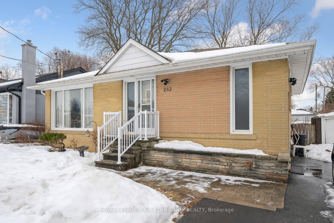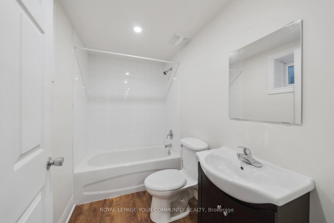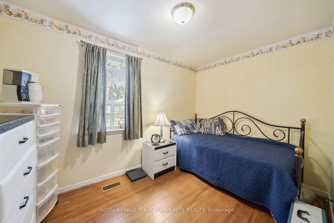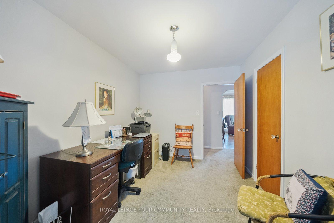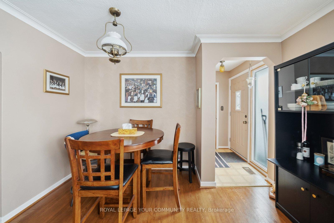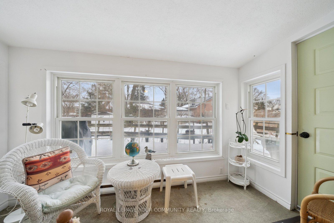$1,099,000
Available - For Sale
Listing ID: N12003052
282 Palmer Ave , Richmond Hill, L4C 1P3, Ontario
| Immaculate Bungalow in Prime Richmond Hill Location.This charming bungalow is ideally situated in a sought-after area of Richmond Hill, within walking distance to schools, parks, all amenities, and transit options. It's the perfect starter or downsize home with great potential, featuring a separate entrance to two basement studio apartments (one with cozy wood burning stove).The home boasts a spacious, functional layout .Many updates have been made, including a newer roof,(2022) windows replaced and furnace(2021), ensuring that the home is in great condition. The sunroom provides an additional space to relax and enjoy the natural light, with a walkout to a large deck perfect for entertaining or enjoying outdoor living.Well-maintained by the owner, this home has solid bones and is ready for the next buyer to personalize it to their taste. A wonderful opportunity for end users, renovators, investors or builders. |
| Price | $1,099,000 |
| Taxes: | $4649.05 |
| Assessment Year: | 2024 |
| Address: | 282 Palmer Ave , Richmond Hill, L4C 1P3, Ontario |
| Lot Size: | 50.00 x 100.00 (Feet) |
| Directions/Cross Streets: | Bayview / Major Mackenzie |
| Rooms: | 7 |
| Rooms +: | 4 |
| Bedrooms: | 3 |
| Bedrooms +: | 2 |
| Kitchens: | 1 |
| Kitchens +: | 2 |
| Family Room: | N |
| Basement: | Apartment, Sep Entrance |
| Level/Floor | Room | Length(ft) | Width(ft) | Descriptions | |
| Room 1 | Main | Living | 17.29 | 11.35 | Hardwood Floor, Crown Moulding, Picture Window |
| Room 2 | Main | Dining | 17.29 | 11.35 | Hardwood Floor, Crown Moulding, Combined W/Dining |
| Room 3 | Main | Kitchen | 8.76 | 14.6 | Eat-In Kitchen, Window |
| Room 4 | Main | Prim Bdrm | 9.74 | 13.05 | Hardwood Floor, Window, Closet |
| Room 5 | Main | 2nd Br | 10.56 | 9.74 | Hardwood Floor, Window, Closet |
| Room 6 | Main | 3rd Br | 11.97 | 13.02 | Broadloom, Window, Hardwood Floor |
| Room 7 | Main | Sunroom | 11.22 | 6.17 | Broadloom, Picture Window, W/O To Deck |
| Room 8 | Bsmt | Rec | Laminate, Combined W/Kitchen, Combined W/Br | ||
| Room 9 | Bsmt | Rec | Laminate, Combined W/Kitchen, Combined W/Br |
| Washroom Type | No. of Pieces | Level |
| Washroom Type 1 | 4 | Main |
| Washroom Type 2 | 4 | Bsmt |
| Washroom Type 3 | 4 | Bsmt |
| Approximatly Age: | 51-99 |
| Property Type: | Detached |
| Style: | Bungalow |
| Exterior: | Brick |
| Garage Type: | None |
| (Parking/)Drive: | Private |
| Drive Parking Spaces: | 5 |
| Pool: | None |
| Other Structures: | Garden Shed |
| Approximatly Age: | 51-99 |
| Property Features: | Hospital, Park, Public Transit, School |
| Fireplace/Stove: | Y |
| Heat Source: | Gas |
| Heat Type: | Forced Air |
| Central Air Conditioning: | Central Air |
| Central Vac: | N |
| Sewers: | Sewers |
| Water: | Municipal |
$
%
Years
This calculator is for demonstration purposes only. Always consult a professional
financial advisor before making personal financial decisions.
| Although the information displayed is believed to be accurate, no warranties or representations are made of any kind. |
| ROYAL LEPAGE YOUR COMMUNITY REALTY |
|
|

Edin Taravati
Sales Representative
Dir:
647-233-7778
Bus:
905-305-1600
| Book Showing | Email a Friend |
Jump To:
At a Glance:
| Type: | Freehold - Detached |
| Area: | York |
| Municipality: | Richmond Hill |
| Neighbourhood: | Harding |
| Style: | Bungalow |
| Lot Size: | 50.00 x 100.00(Feet) |
| Approximate Age: | 51-99 |
| Tax: | $4,649.05 |
| Beds: | 3+2 |
| Baths: | 3 |
| Fireplace: | Y |
| Pool: | None |
Locatin Map:
Payment Calculator:

