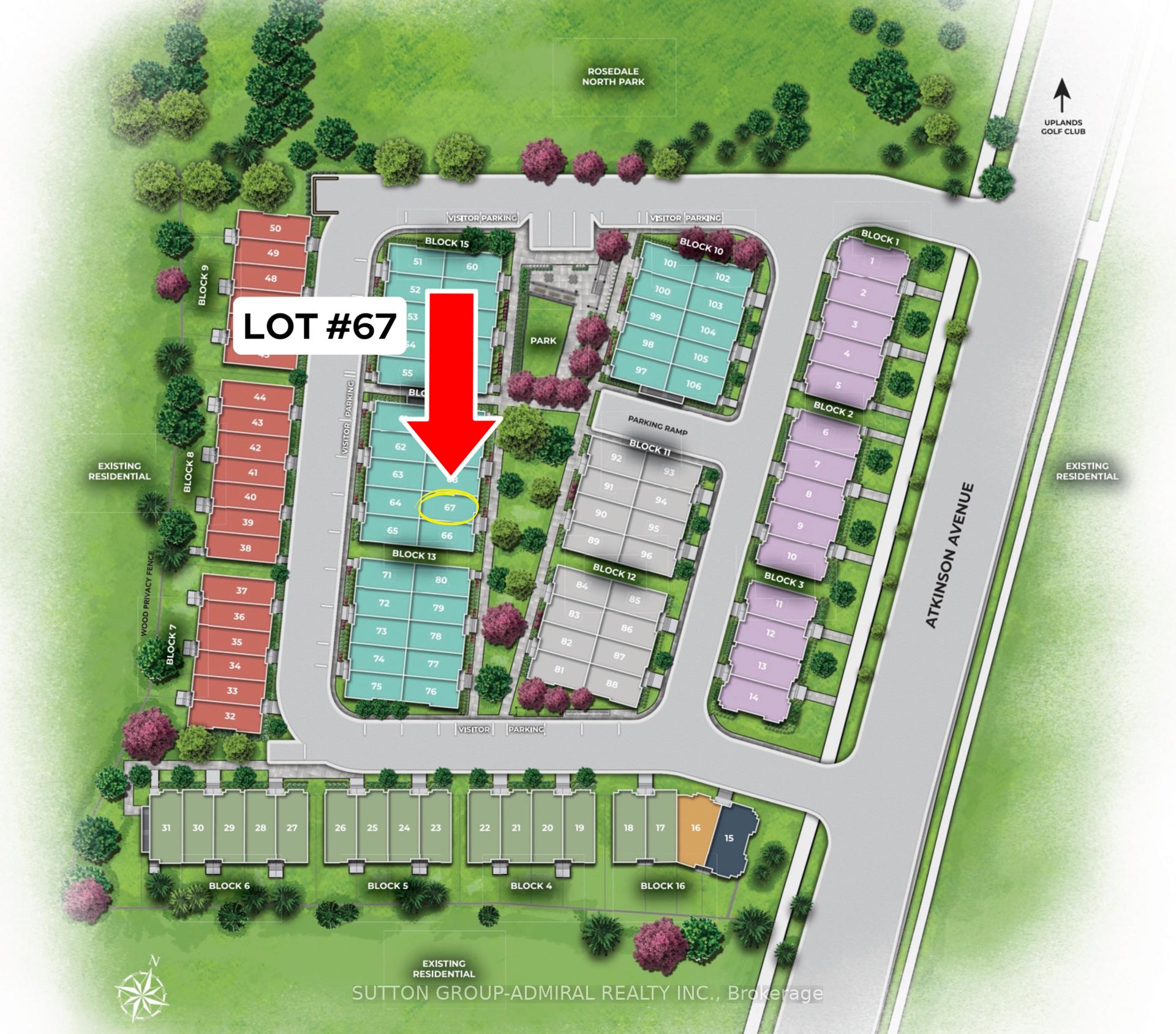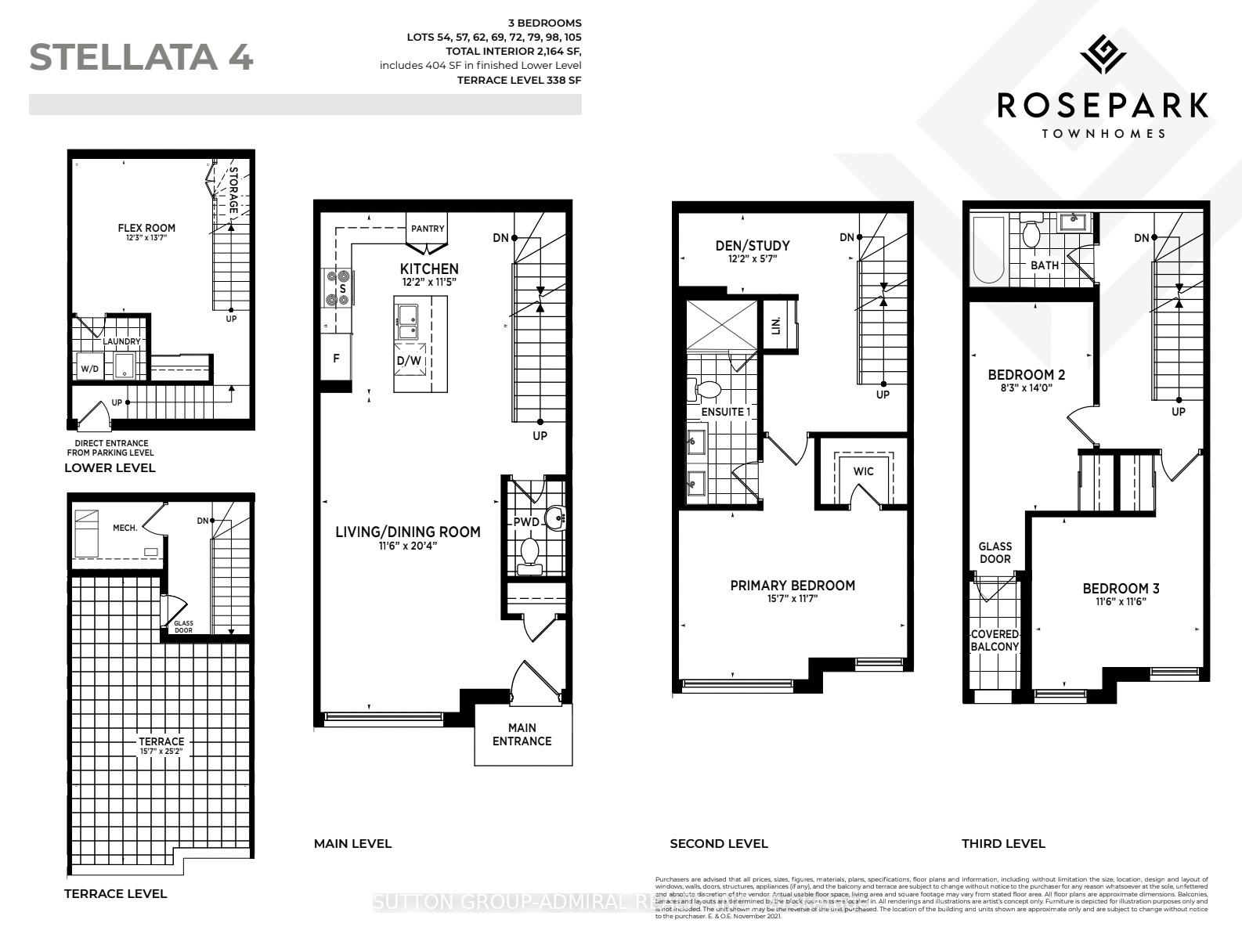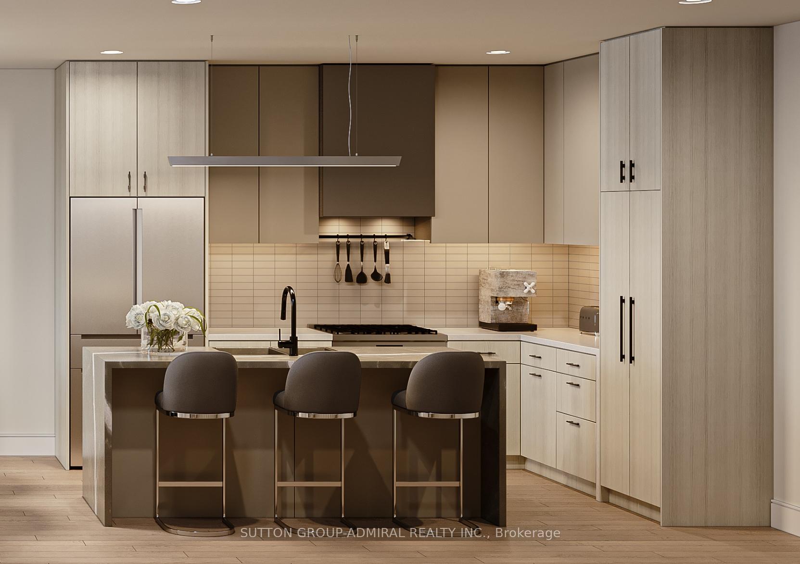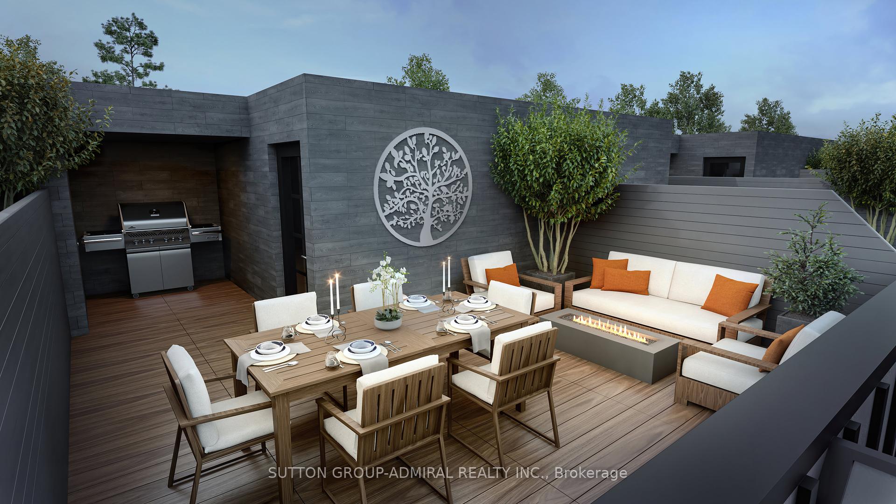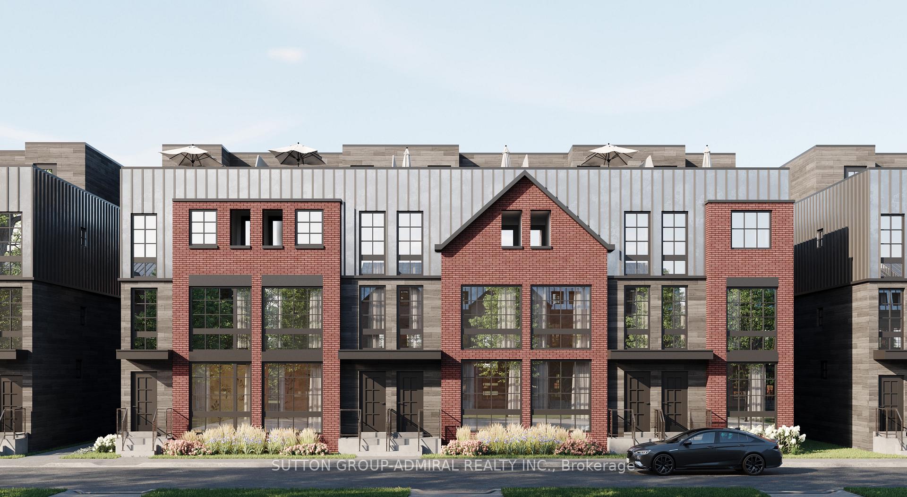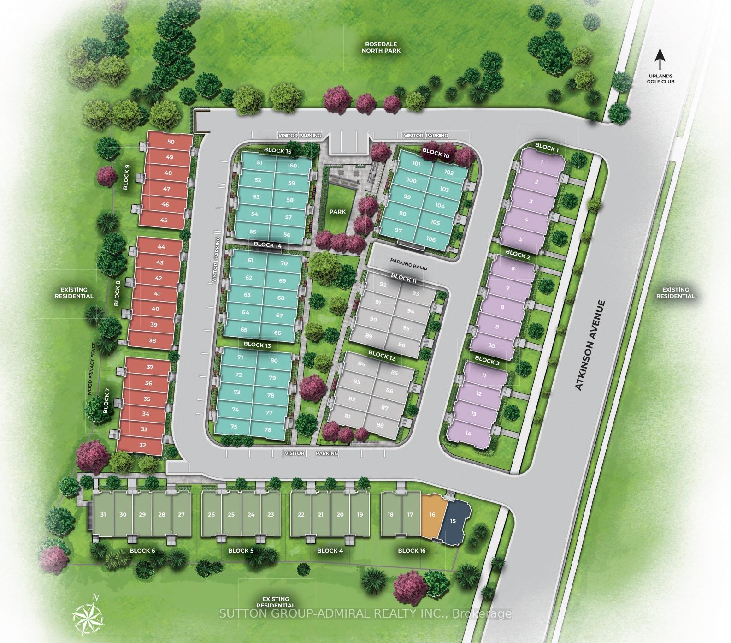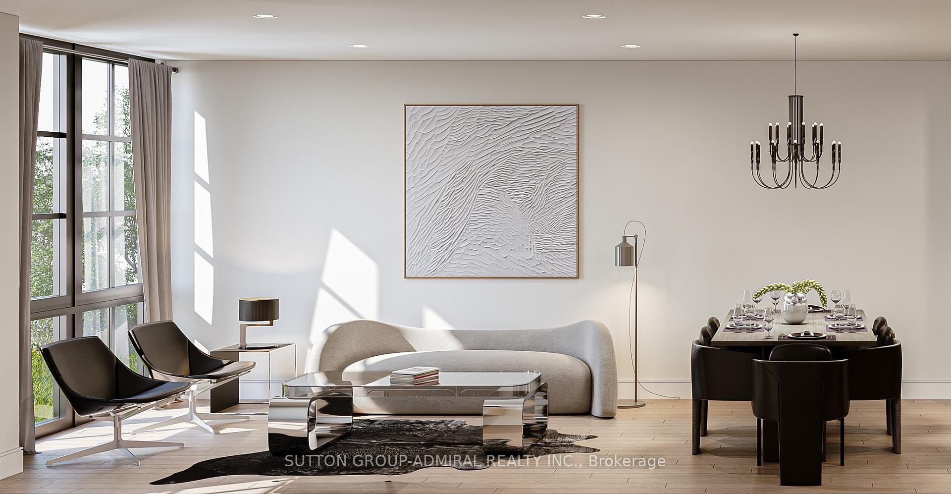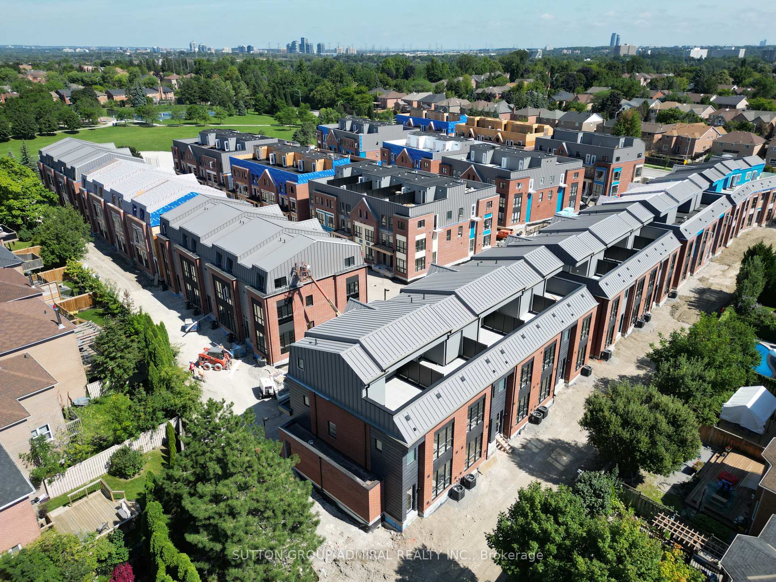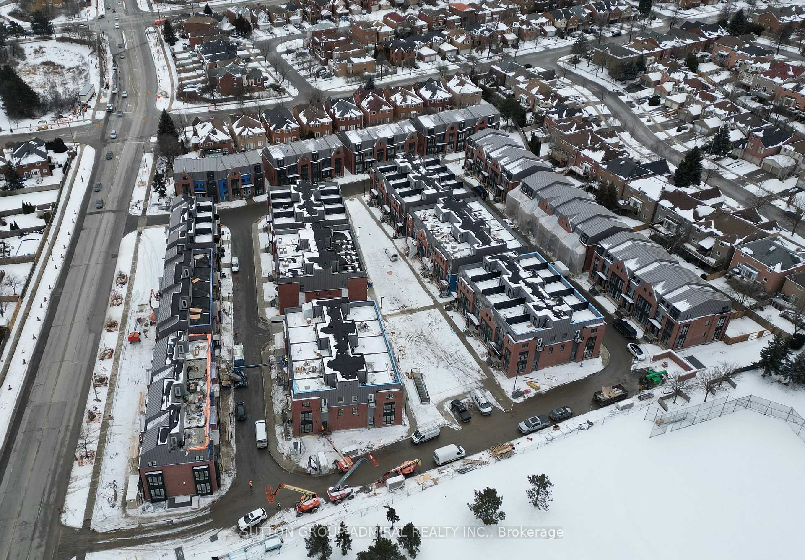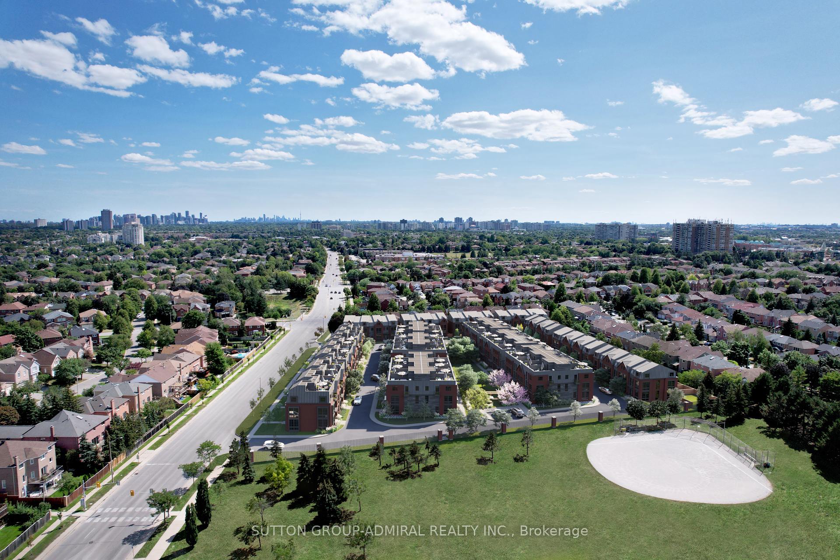$1,348,000
Available - For Sale
Listing ID: N12000638
30 Burleigh Mews , Vaughan, L4J 0M1, York
| ~ Assignment Sale! Opportunity knocks with 30 Burleigh Mews at Rosepark Townhomes! ~ Come join the most anticipated brand new community in Thornhill! Quiet enclave, no road with cars passing by in front of this unit like the others, green space/park at your door. This 'park view' townhome features 3+1 bedrooms, 3 bathrooms, 2164 sq. ft. of luxurious living space, a chef's kitchen with Bosch appliances, and much more! Oversized rooftop terrace gives you the perfect outdoor space to enjoy, and the large second floor den gives you the perfect home office space. Located in the desired quiet and family friendly 'Rosedale North' area! Two car secure underground parking! This home has so much to offer! Walking distance to top rated schools, shopping, HWY 7/407, parks, Promenade Mall, public transit, and more. *Live this summer in a new modern townhome, act fast with quick occupancy!* Don't let this one slip away! |
| Price | $1,348,000 |
| Taxes: | $0.00 |
| Occupancy by: | Vacant |
| Address: | 30 Burleigh Mews , Vaughan, L4J 0M1, York |
| Directions/Cross Streets: | Atkinson Avenue/Centre Street |
| Rooms: | 7 |
| Rooms +: | 1 |
| Bedrooms: | 3 |
| Bedrooms +: | 1 |
| Kitchens: | 1 |
| Family Room: | T |
| Basement: | Finished wit |
| Level/Floor | Room | Length(ft) | Width(ft) | Descriptions | |
| Room 1 | Main | Living Ro | 20.4 | 11.61 | Open Concept, Large Window, Combined w/Dining |
| Room 2 | Main | Dining Ro | 20.4 | 11.61 | Combined w/Living, Open Concept |
| Room 3 | Main | Kitchen | 11.51 | 12.2 | Stainless Steel Appl, Quartz Counter, Combined w/Dining |
| Room 4 | Second | Primary B | 11.71 | 15.71 | Walk-In Closet(s), 4 Pc Ensuite, Large Window |
| Room 5 | Second | Den | 5.71 | 12.2 | Laminate |
| Room 6 | Third | Bedroom 2 | 14.01 | 8.3 | Large Closet, Balcony |
| Room 7 | Third | Bedroom 3 | 11.61 | 11.61 | Large Closet |
| Room 8 | Basement | Recreatio | 13.71 | 12.3 | Closet, Open Concept |
| Washroom Type | No. of Pieces | Level |
| Washroom Type 1 | 4 | 2nd |
| Washroom Type 2 | 3 | 3rd |
| Washroom Type 3 | 2 | Main |
| Washroom Type 4 | 4 | Second |
| Washroom Type 5 | 3 | Third |
| Washroom Type 6 | 2 | Main |
| Washroom Type 7 | 0 | |
| Washroom Type 8 | 0 |
| Total Area: | 0.00 |
| Property Type: | Att/Row/Townhouse |
| Style: | 3-Storey |
| Exterior: | Aluminum Siding, Brick |
| Garage Type: | Attached |
| (Parking/)Drive: | None |
| Drive Parking Spaces: | 0 |
| Park #1 | |
| Parking Type: | None |
| Park #2 | |
| Parking Type: | None |
| Pool: | None |
| CAC Included: | N |
| Water Included: | N |
| Cabel TV Included: | N |
| Common Elements Included: | N |
| Heat Included: | N |
| Parking Included: | N |
| Condo Tax Included: | N |
| Building Insurance Included: | N |
| Fireplace/Stove: | N |
| Heat Source: | Gas |
| Heat Type: | Forced Air |
| Central Air Conditioning: | Central Air |
| Central Vac: | N |
| Laundry Level: | Syste |
| Ensuite Laundry: | F |
| Sewers: | Sewer |
$
%
Years
This calculator is for demonstration purposes only. Always consult a professional
financial advisor before making personal financial decisions.
| Although the information displayed is believed to be accurate, no warranties or representations are made of any kind. |
| SUTTON GROUP-ADMIRAL REALTY INC. |
|
|

Edin Taravati
Sales Representative
Dir:
647-233-7778
Bus:
905-305-1600
| Book Showing | Email a Friend |
Jump To:
At a Glance:
| Type: | Freehold - Att/Row/Townhouse |
| Area: | York |
| Municipality: | Vaughan |
| Neighbourhood: | Uplands |
| Style: | 3-Storey |
| Beds: | 3+1 |
| Baths: | 3 |
| Fireplace: | N |
| Pool: | None |
Locatin Map:
Payment Calculator:

