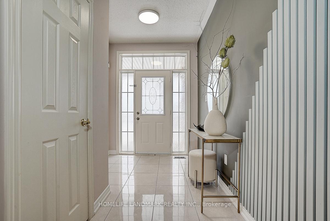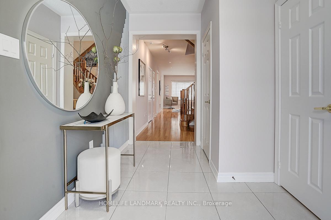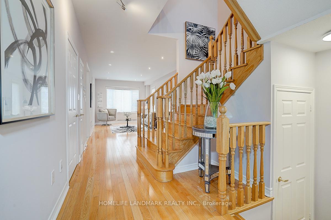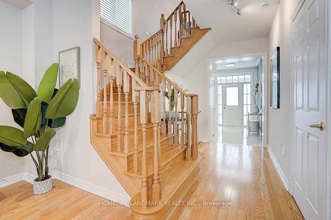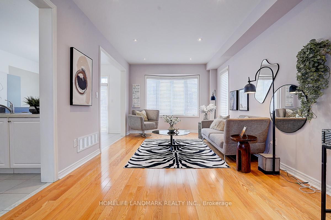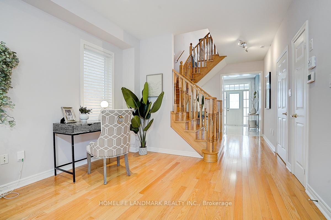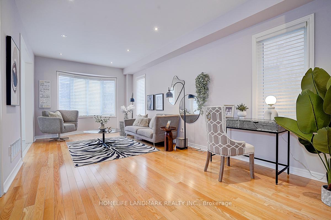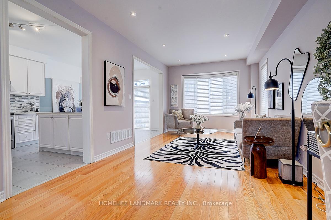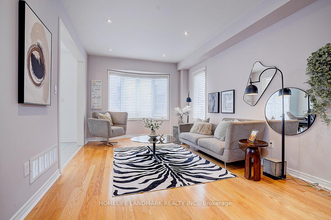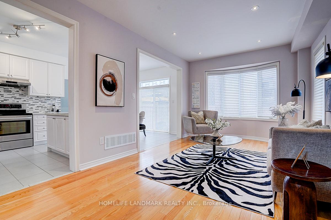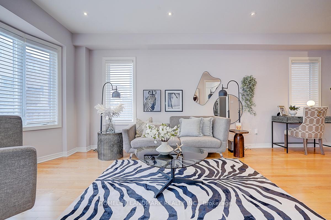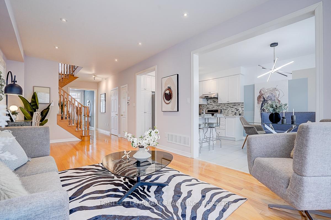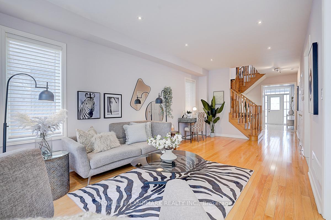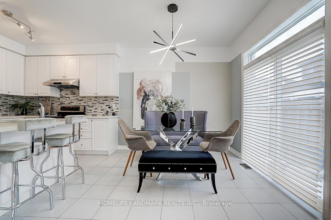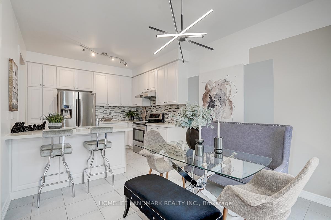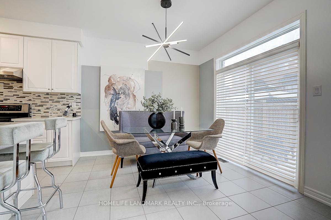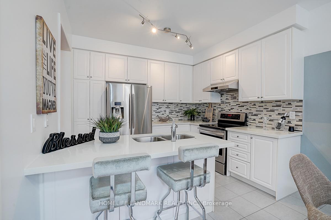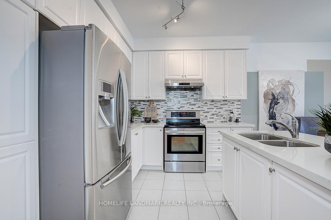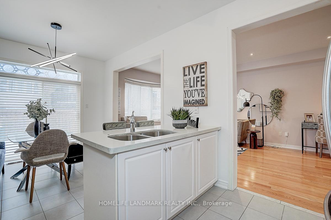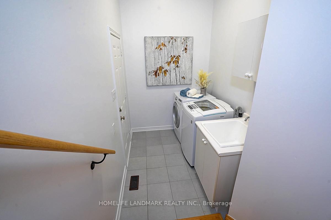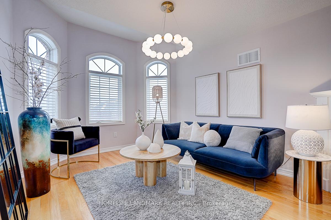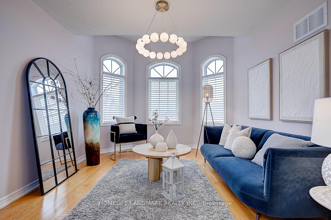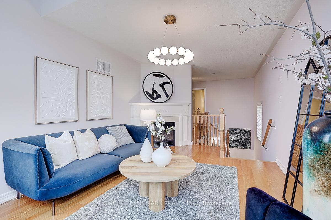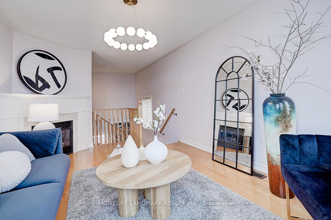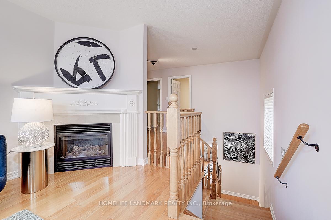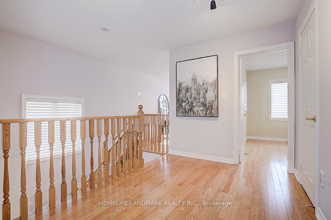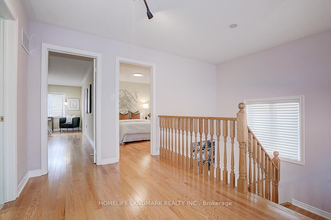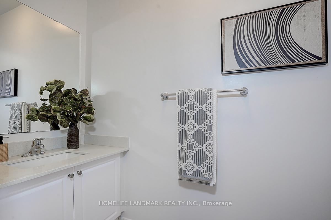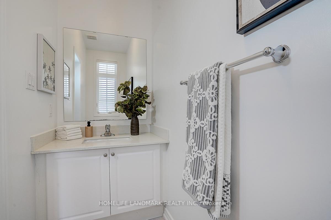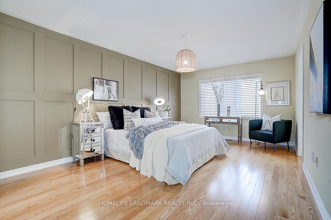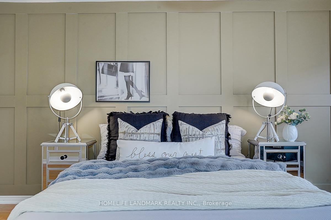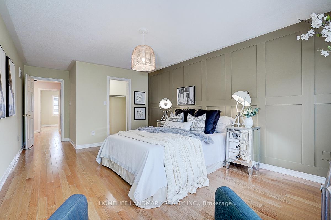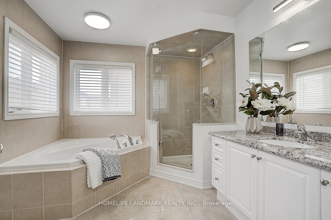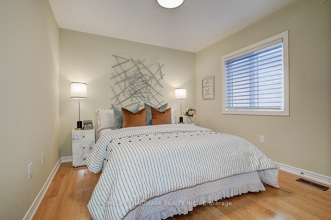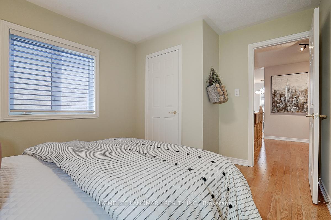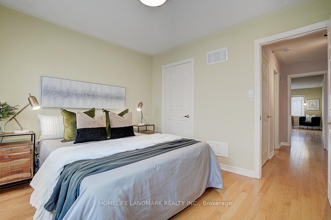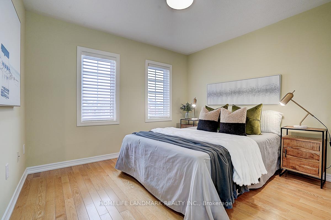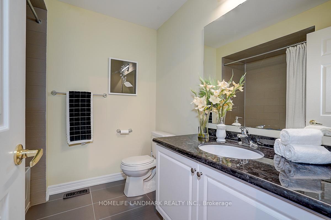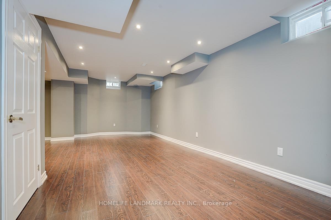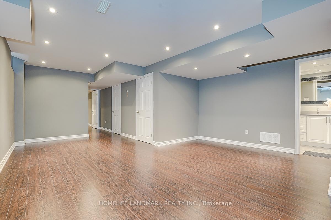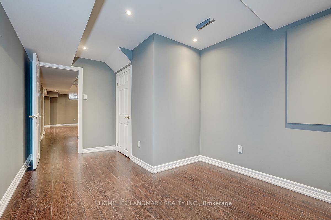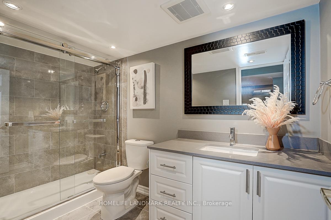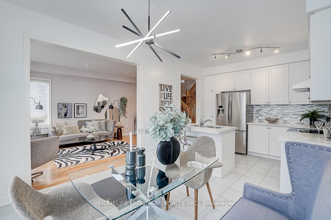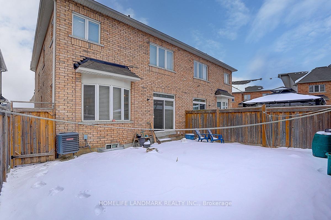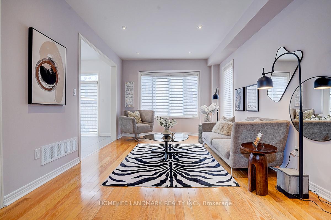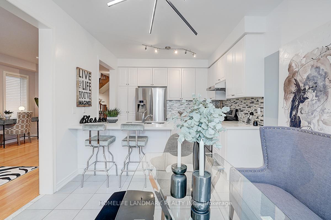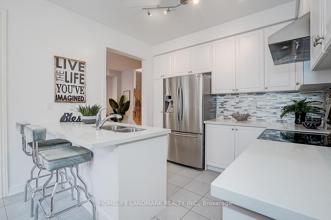$1,188,000
Available - For Sale
Listing ID: N12017338
34 Foshan Ave , Markham, L6C 0R1, Ontario
| Client RemarksBeautifully Well-maintained Semi-Detached Home In Highly Sought After Berczy Community! Approximately 3,000 Sq. Ft. Living Space With Professionally Finished Bsmt! Freshly Painted! Bright W/ Lots Of Windows! 9' Ceiling On Main Fl & Hardwood Fl On Main And 2nd Floor With Many Potlights! Direct Access From Garage. Open Concept Kitchen W/Quartz Countertop, Backsplash And Stainless Steel Appliances! Family Room Can Be Easily Converted To The Fourth Bedroom! Pri-Bedroom Features 4Pcs Ensuite, Frameless Glass Shower And Walk-in Closet! Functional Layout! Profesionally Finished Bsmt With One Bedroom And Full Bath! Interlocking Backyard! Walking Distance To Top-Rated Beckett Farm P.S. (Score: 8.8 Rank:118/3021) And Pierre Elliott Trudeau H.S. (Score: 9.2 Rank:12/746). Steps To Parks. Near A Large Selection Of Restaurants & Shops! Close To Markville Mall, Main St Unionville, Supermarkets, Costco, Hwy7 & Hwy407. Family Friendly Neighborhood! |
| Price | $1,188,000 |
| Taxes: | $5654.21 |
| DOM | 3 |
| Occupancy: | Vacant |
| Address: | 34 Foshan Ave , Markham, L6C 0R1, Ontario |
| Lot Size: | 27.89 x 90.22 (Feet) |
| Directions/Cross Streets: | Kennedy / 16th Ave |
| Rooms: | 10 |
| Rooms +: | 1 |
| Bedrooms: | 3 |
| Bedrooms +: | 1 |
| Kitchens: | 1 |
| Family Room: | Y |
| Basement: | Finished |
| Level/Floor | Room | Length(ft) | Width(ft) | Descriptions | |
| Room 1 | Ground | Foyer | 7.15 | 10.43 | Closet, 2 Pc Bath, Ceramic Floor |
| Room 2 | Ground | Living | 21.81 | 11.22 | Combined W/Dining, Bow Window, Open Concept |
| Room 3 | Ground | Dining | 21.81 | 11.18 | Combined W/Living, Window, Hardwood Floor |
| Room 4 | Ground | Kitchen | 10.66 | 8.99 | Breakfast Bar, Double Sink, Open Concept |
| Room 5 | Ground | Breakfast | 10.66 | 9.71 | W/O To Yard, O/Looks Dining, Ceramic Floor |
| Room 6 | Ground | Laundry | 9.91 | 6 | Sunken Room, Access To Garage, Ceramic Floor |
| Room 7 | 2nd | Family | 14.99 | 10.99 | Gas Fireplace, Hardwood Floor, Picture Window |
| Room 8 | 2nd | Prim Bdrm | 16.99 | 10.99 | 4 Pc Ensuite, W/I Closet, O/Looks Backyard |
| Room 9 | 2nd | 2nd Br | 11.48 | 10.99 | Hardwood Floor, Picture Window, Large Closet |
| Room 10 | 2nd | 3rd Br | 10.17 | 10 | Hardwood Floor, Picture Window, Large Closet |
| Room 11 | Bsmt | Great Rm | 21.88 | 15.55 | Laminate, 3 Pc Bath |
| Washroom Type | No. of Pieces | Level |
| Washroom Type 1 | 2 | Ground |
| Washroom Type 2 | 4 | 2nd |
| Washroom Type 3 | 3 | Bsmt |
| Approximatly Age: | 6-15 |
| Property Type: | Semi-Detached |
| Style: | 2-Storey |
| Exterior: | Brick |
| Garage Type: | Attached |
| (Parking/)Drive: | Private |
| Drive Parking Spaces: | 1 |
| Pool: | None |
| Approximatly Age: | 6-15 |
| Approximatly Square Footage: | 2000-2500 |
| Property Features: | Park, School |
| Fireplace/Stove: | Y |
| Heat Source: | Gas |
| Heat Type: | Forced Air |
| Central Air Conditioning: | Central Air |
| Central Vac: | N |
| Sewers: | Sewers |
| Water: | Municipal |
$
%
Years
This calculator is for demonstration purposes only. Always consult a professional
financial advisor before making personal financial decisions.
| Although the information displayed is believed to be accurate, no warranties or representations are made of any kind. |
| HOMELIFE LANDMARK REALTY INC. |
|
|

Edin Taravati
Sales Representative
Dir:
647-233-7778
Bus:
905-305-1600
| Virtual Tour | Book Showing | Email a Friend |
Jump To:
At a Glance:
| Type: | Freehold - Semi-Detached |
| Area: | York |
| Municipality: | Markham |
| Neighbourhood: | Berczy |
| Style: | 2-Storey |
| Lot Size: | 27.89 x 90.22(Feet) |
| Approximate Age: | 6-15 |
| Tax: | $5,654.21 |
| Beds: | 3+1 |
| Baths: | 4 |
| Fireplace: | Y |
| Pool: | None |
Locatin Map:
Payment Calculator:

