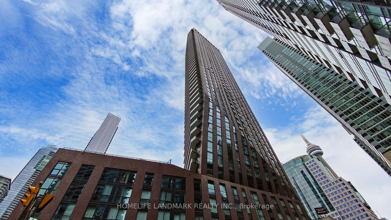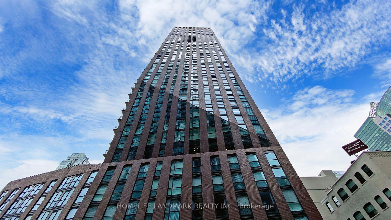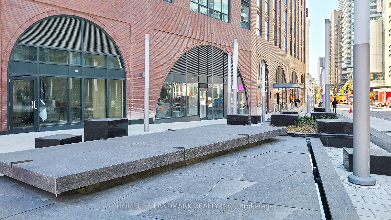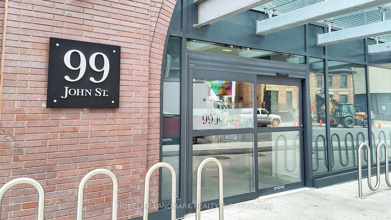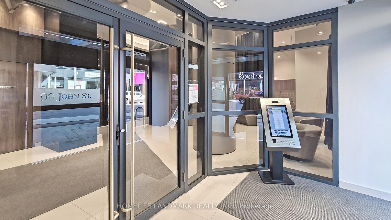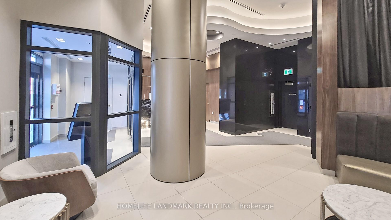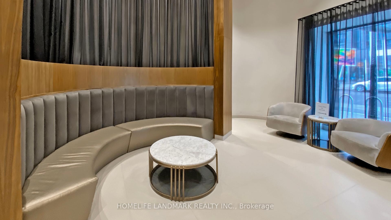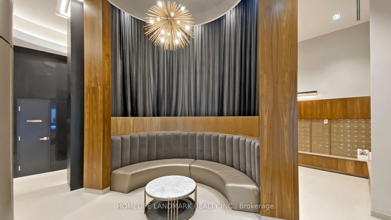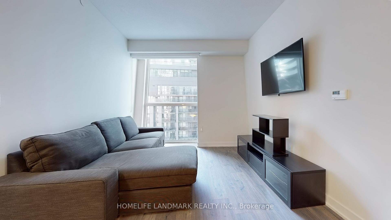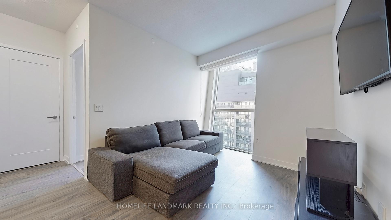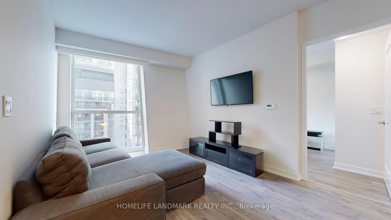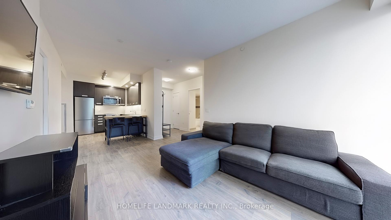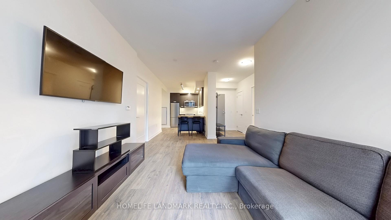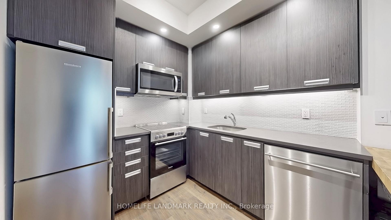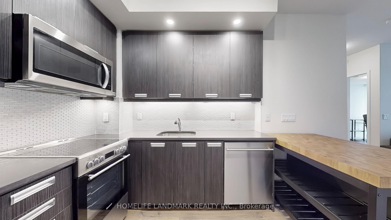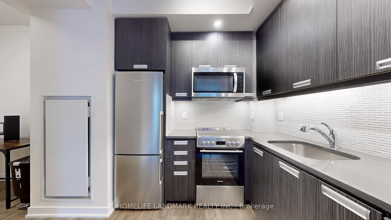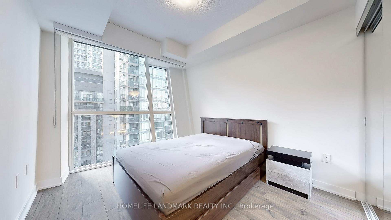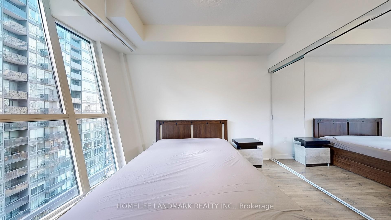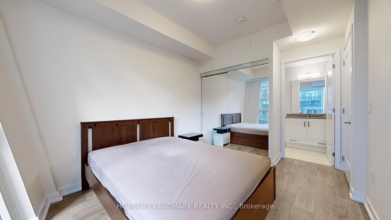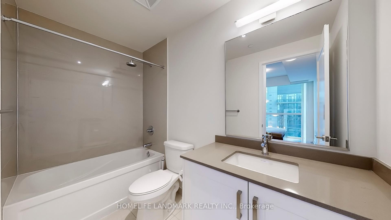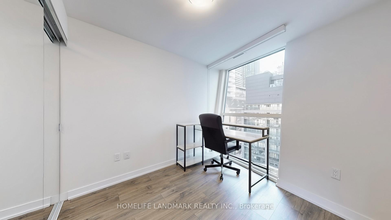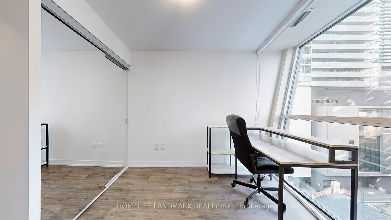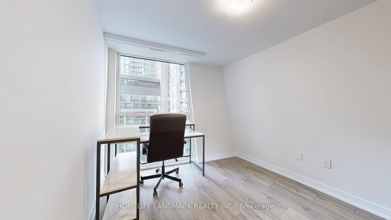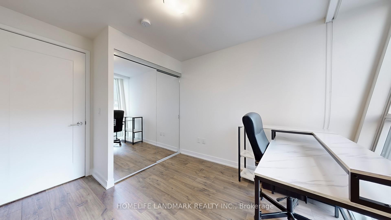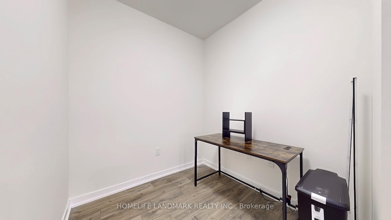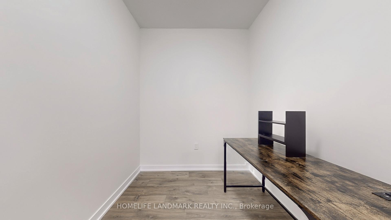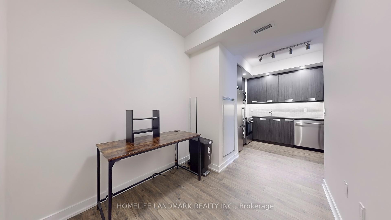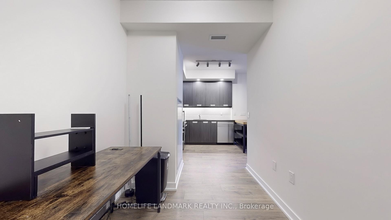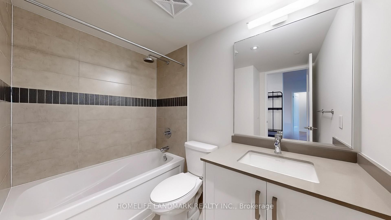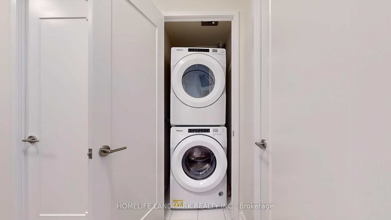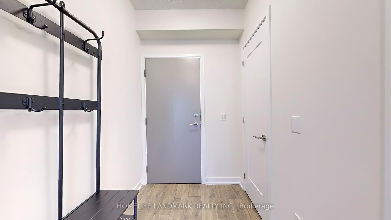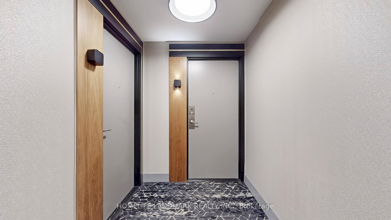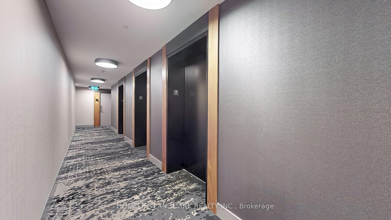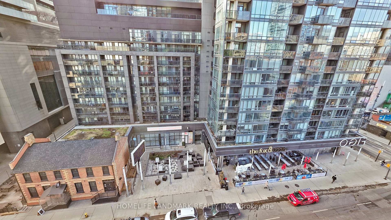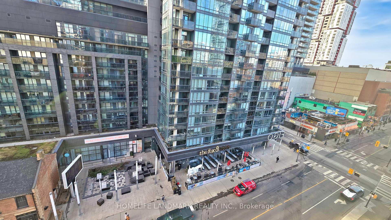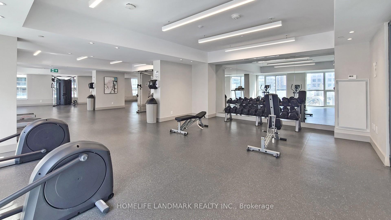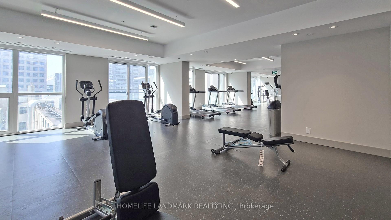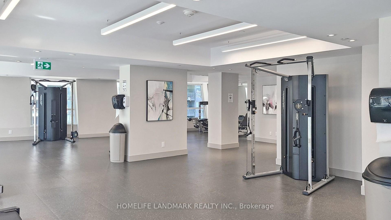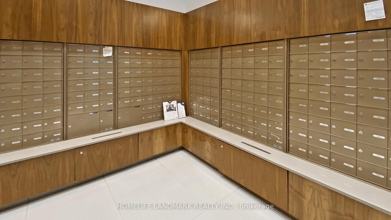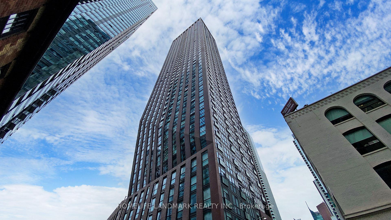$799,000
Available - For Sale
Listing ID: C12013966
99 John St , Unit 704, Toronto, M5V 0S6, Ontario
| The Well-designed Functional Layout: 837SqFt, 2 Bedroom + Den, West Facing Suite At PJ Condominium Of John And Adelaide! Live In The Heart Of The Entertainment District Of Downtown Toronto. A Split Bedroom Configuration: Principal Bedroom With Closet & 4PC Ensuite + Large 2nd Bedroom And Den. Modern And Open Kitchen Features Stainless Steel Appliances, Quartz Counters, Under-mount Lighting And Designer Cupboards. Short Walking Distance To The City's Best Restaurants, Premier Shopping Destinations, Entertainment Hubs: CN Tower, Ripley's Aquarium, Rogers Centre, Air Canada Centre, Toronto's Lakeshore And Much More. Easy Access To Public Transit, Streetcar, Union Station And Path. One Parking And One Locker Included. |
| Price | $799,000 |
| Taxes: | $4141.52 |
| Assessment Year: | 2024 |
| Maintenance Fee: | 693.46 |
| Occupancy: | Vacant |
| Address: | 99 John St , Unit 704, Toronto, M5V 0S6, Ontario |
| Province/State: | Ontario |
| Property Management | Del Property Management: 416-596-1954 |
| Condo Corporation No | TSCC |
| Level | 7 |
| Unit No | 04 |
| Locker No | 60 |
| Directions/Cross Streets: | John/Adelaide |
| Rooms: | 5 |
| Rooms +: | 1 |
| Bedrooms: | 2 |
| Bedrooms +: | 1 |
| Kitchens: | 1 |
| Family Room: | N |
| Basement: | None |
| Level/Floor | Room | Length(ft) | Width(ft) | Descriptions | |
| Room 1 | Flat | Living | 19.25 | 10 | Combined W/Dining, Laminate, West View |
| Room 2 | Flat | Dining | 19.25 | 7.84 | Combined W/Living, Laminate, Open Concept |
| Room 3 | Flat | Kitchen | 8.43 | 8 | Stainless Steel Appl, Modern Kitchen, Granite Counter |
| Room 4 | Flat | Prim Bdrm | 9.91 | 9.51 | 4 Pc Ensuite, Window, B/I Closet |
| Room 5 | Flat | 2nd Br | 8.99 | 7.58 | B/I Closet, Window, West View |
| Room 6 | Flat | Den | 9.25 | 6.99 | Laminate |
| Washroom Type | No. of Pieces | Level |
| Washroom Type 1 | 4 | Flat |
| Washroom Type 2 | 4 | Flat |
| Approximatly Age: | 0-5 |
| Property Type: | Condo Apt |
| Style: | Apartment |
| Exterior: | Concrete |
| Garage Type: | Underground |
| Garage(/Parking)Space: | 1.00 |
| Drive Parking Spaces: | 0 |
| Park #1 | |
| Parking Spot: | 5 |
| Parking Type: | Owned |
| Legal Description: | P4 |
| Exposure: | W |
| Balcony: | None |
| Locker: | Owned |
| Pet Permited: | Restrict |
| Approximatly Age: | 0-5 |
| Approximatly Square Footage: | 800-899 |
| Maintenance: | 693.46 |
| CAC Included: | Y |
| Water Included: | Y |
| Common Elements Included: | Y |
| Heat Included: | Y |
| Parking Included: | Y |
| Building Insurance Included: | Y |
| Fireplace/Stove: | N |
| Heat Source: | Gas |
| Heat Type: | Forced Air |
| Central Air Conditioning: | Central Air |
| Central Vac: | N |
| Laundry Level: | Main |
| Ensuite Laundry: | Y |
$
%
Years
This calculator is for demonstration purposes only. Always consult a professional
financial advisor before making personal financial decisions.
| Although the information displayed is believed to be accurate, no warranties or representations are made of any kind. |
| HOMELIFE LANDMARK REALTY INC. |
|
|

Edin Taravati
Sales Representative
Dir:
647-233-7778
Bus:
905-305-1600
| Book Showing | Email a Friend |
Jump To:
At a Glance:
| Type: | Condo - Condo Apt |
| Area: | Toronto |
| Municipality: | Toronto |
| Neighbourhood: | Waterfront Communities C1 |
| Style: | Apartment |
| Approximate Age: | 0-5 |
| Tax: | $4,141.52 |
| Maintenance Fee: | $693.46 |
| Beds: | 2+1 |
| Baths: | 2 |
| Garage: | 1 |
| Fireplace: | N |
Locatin Map:
Payment Calculator:

