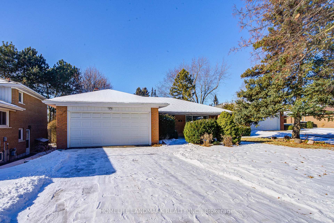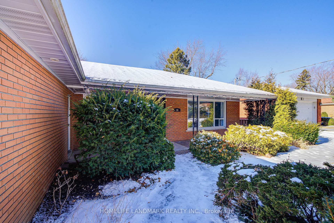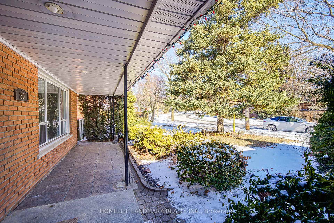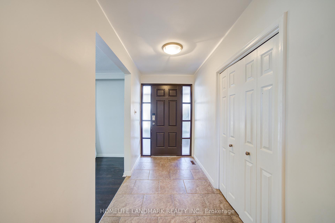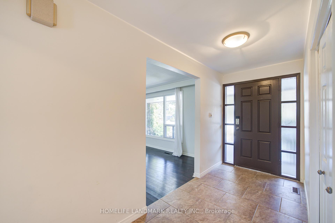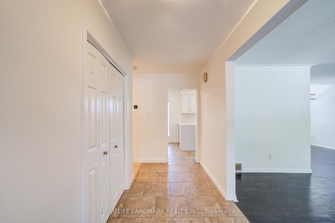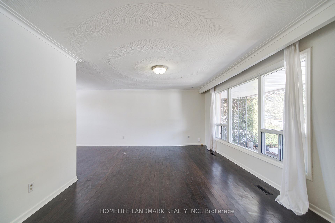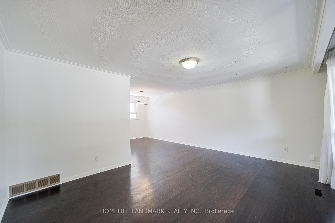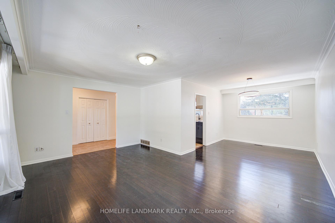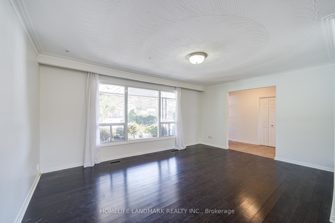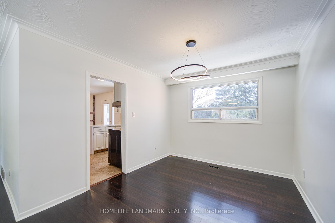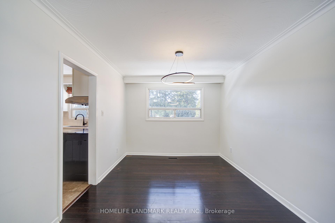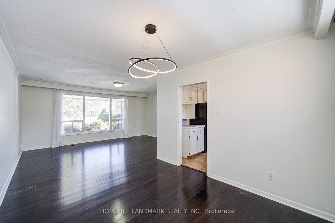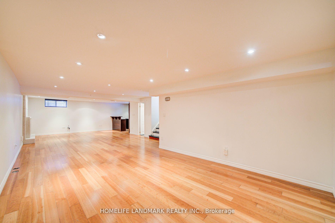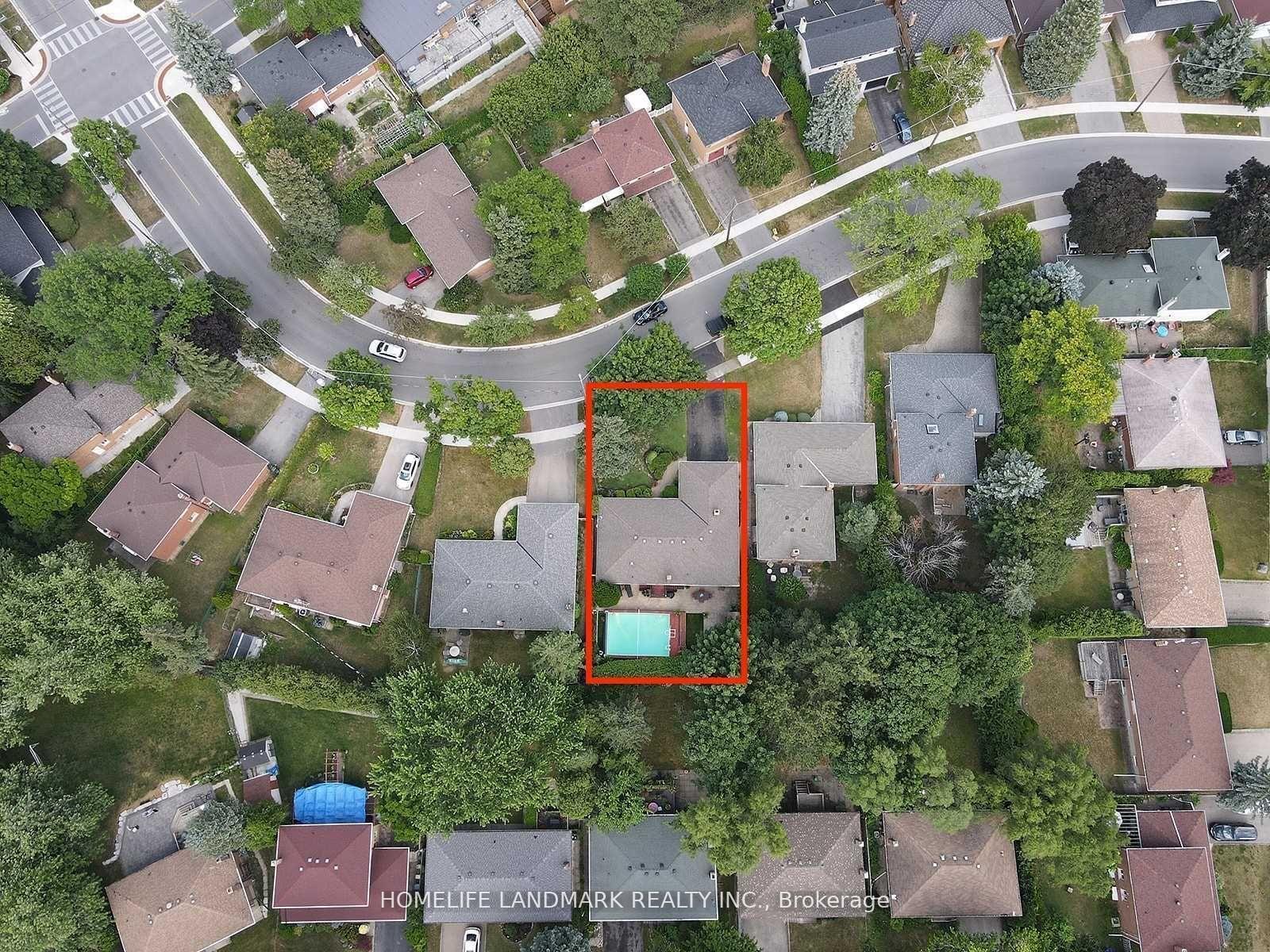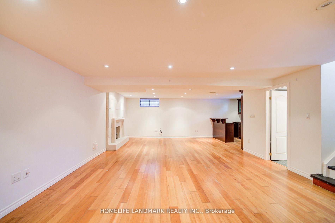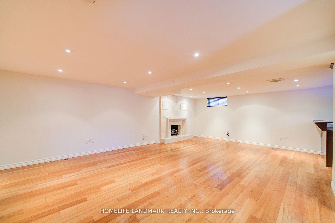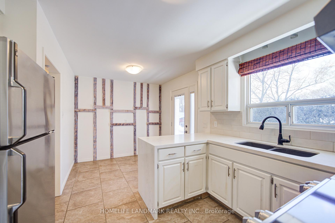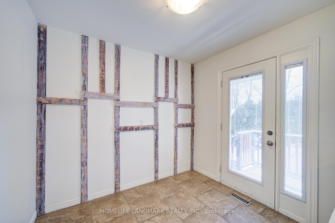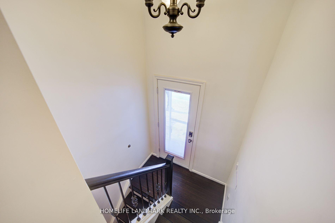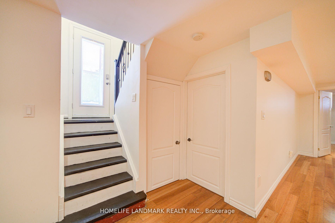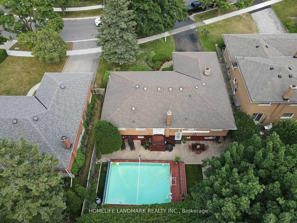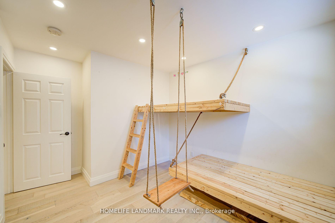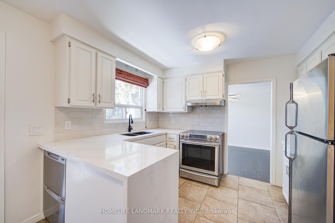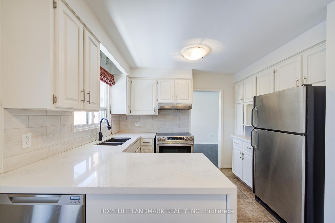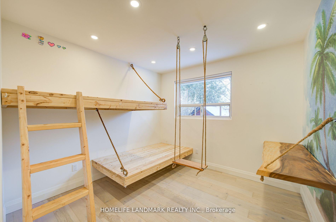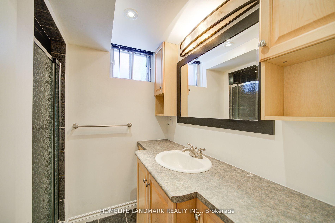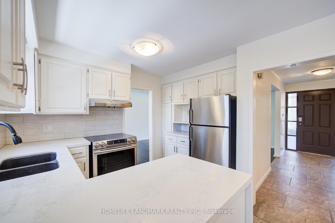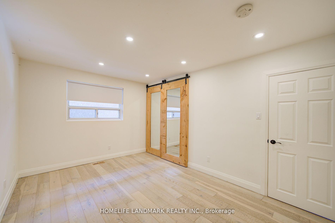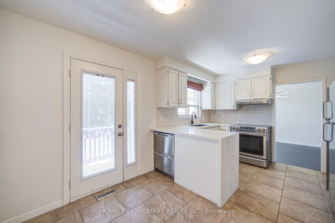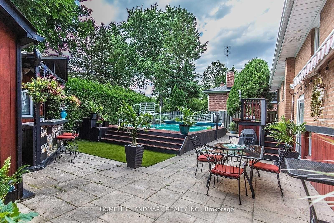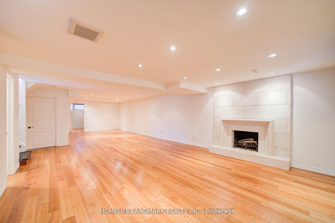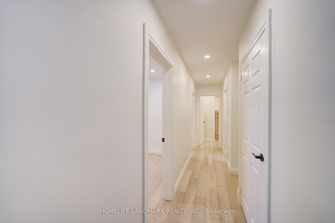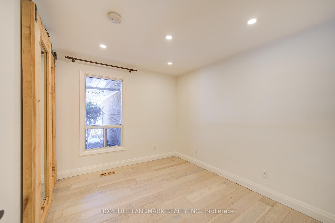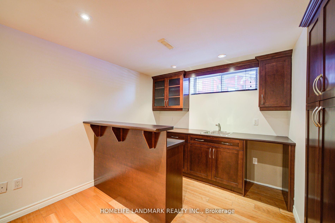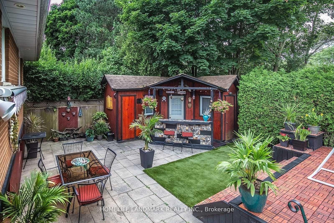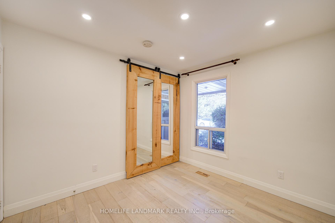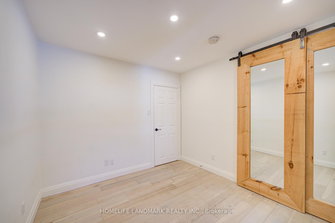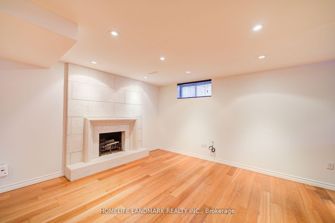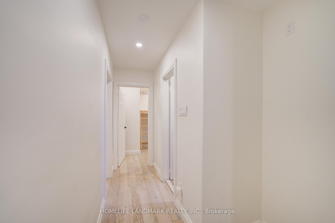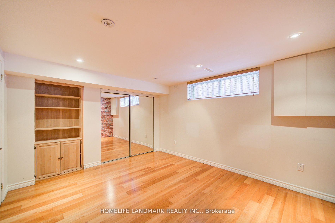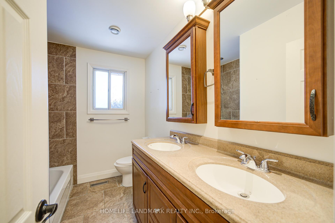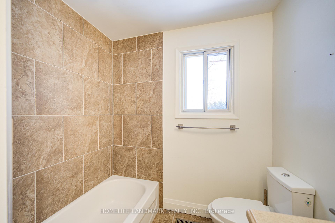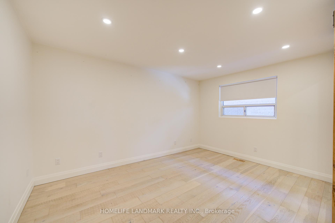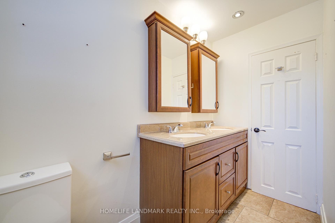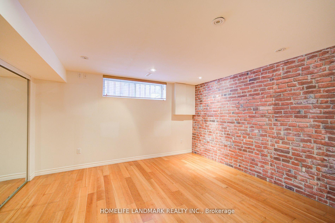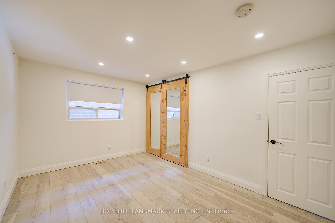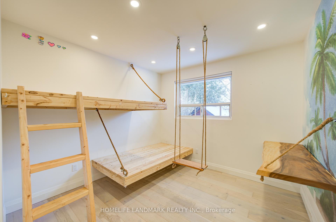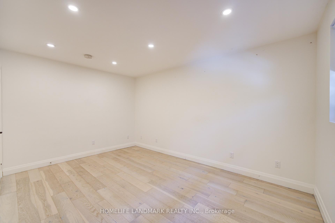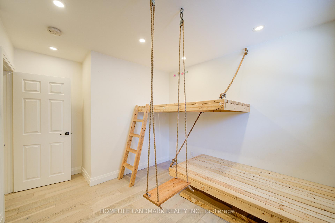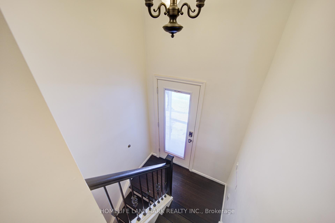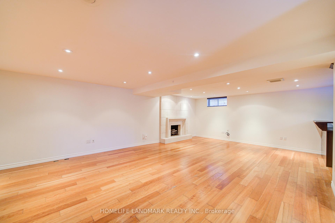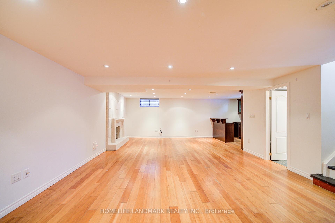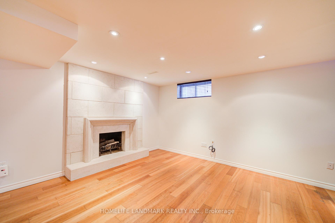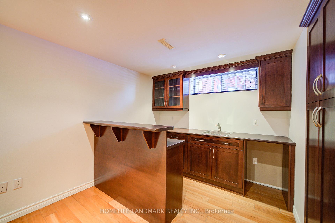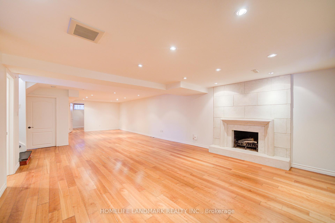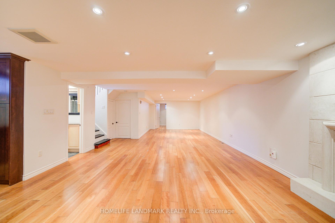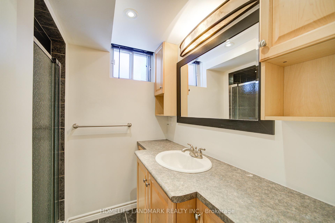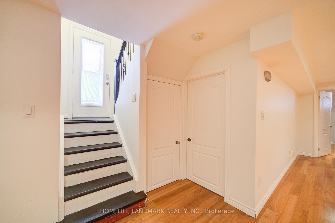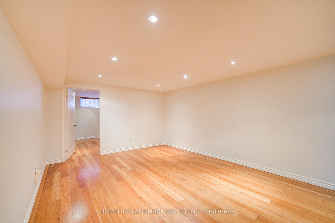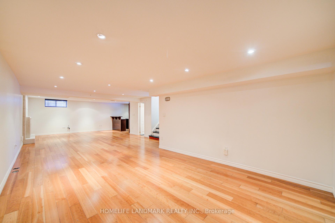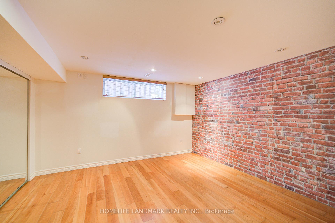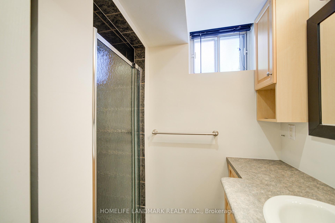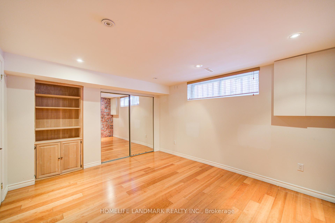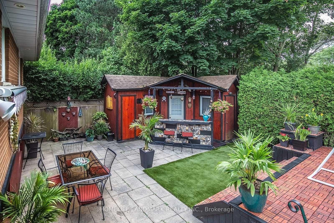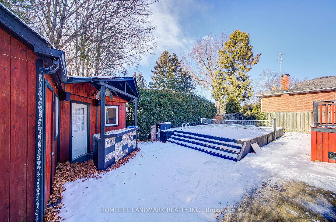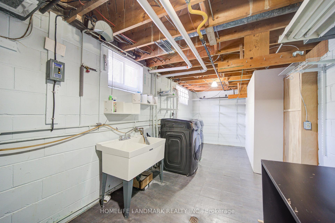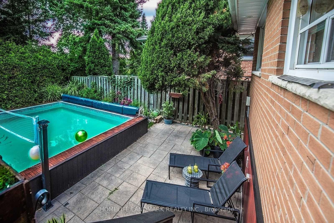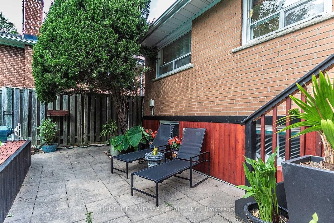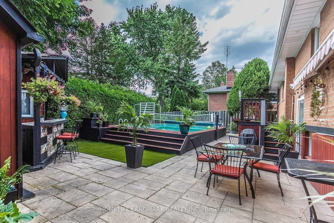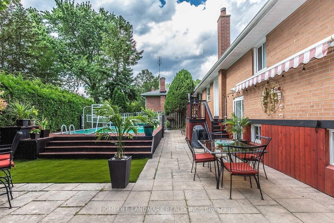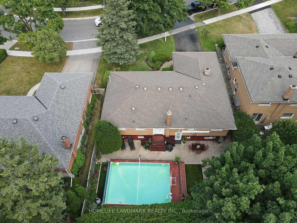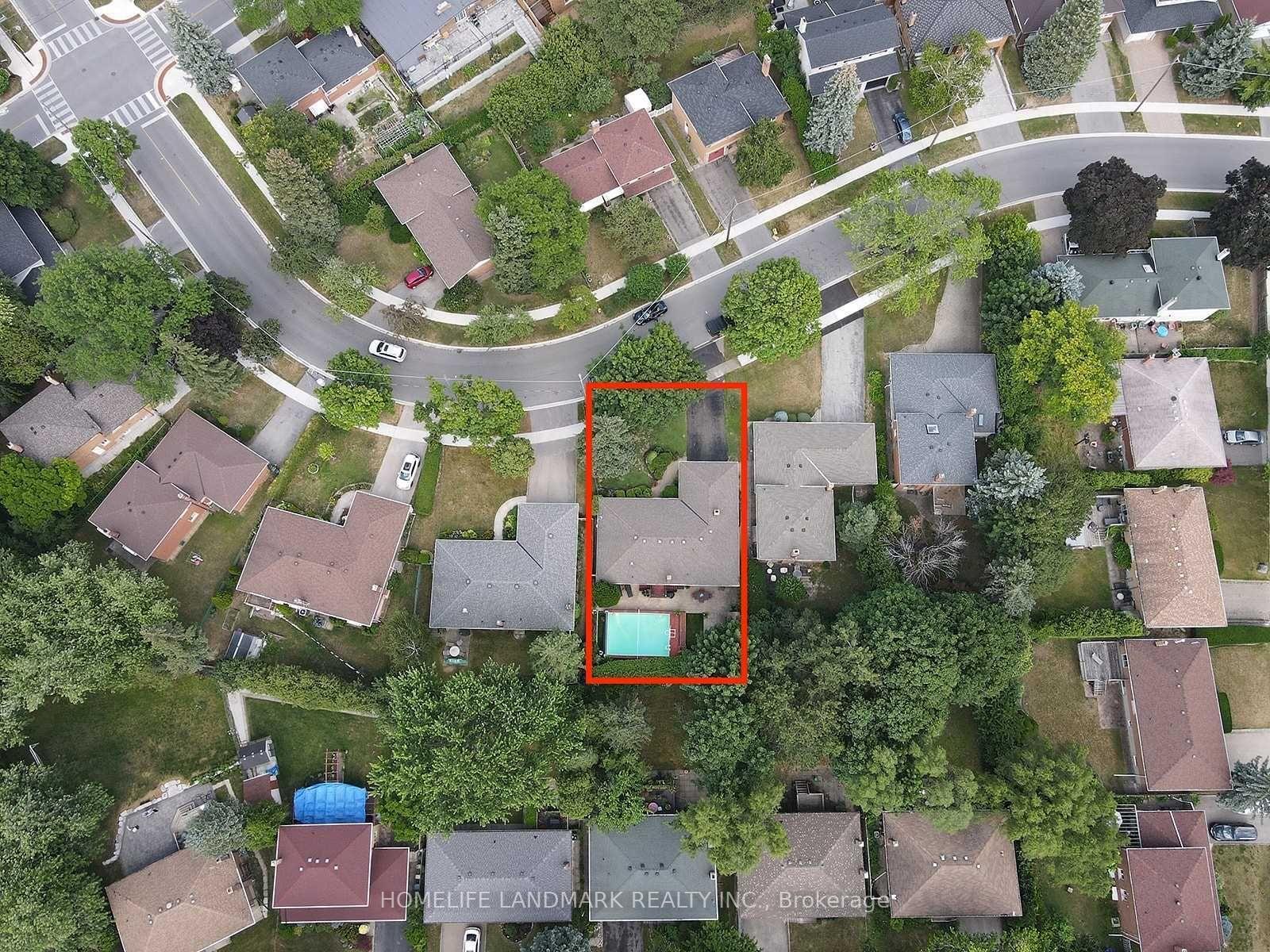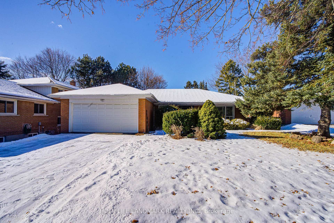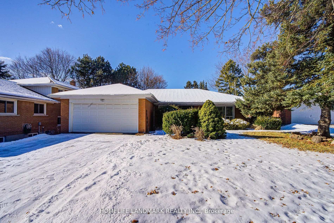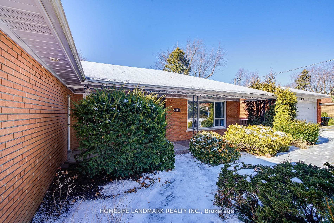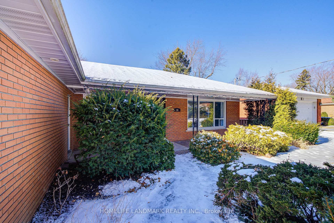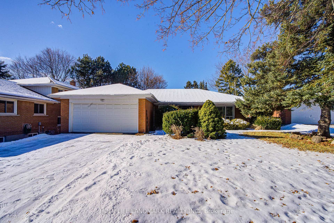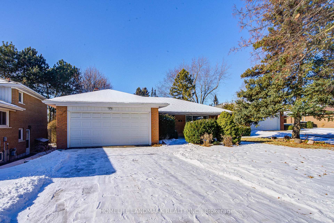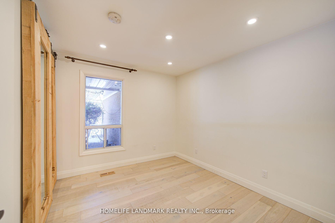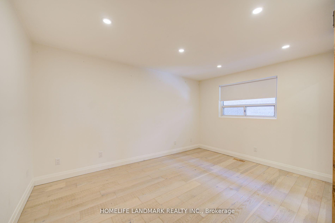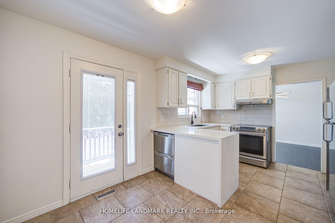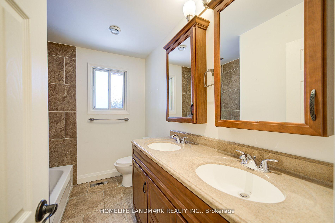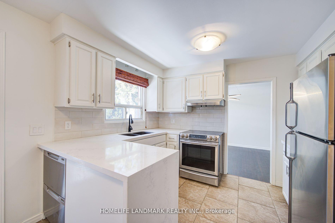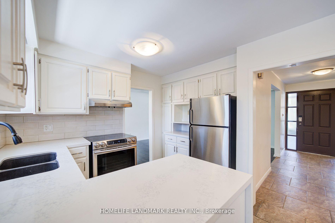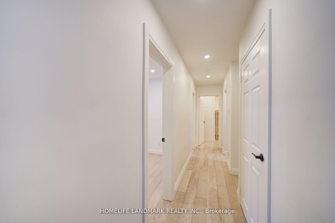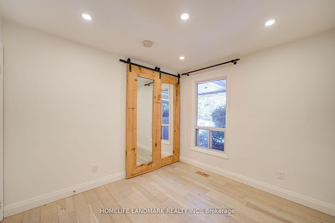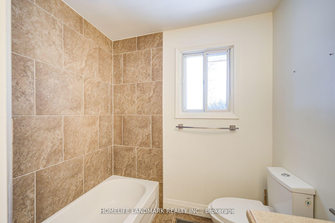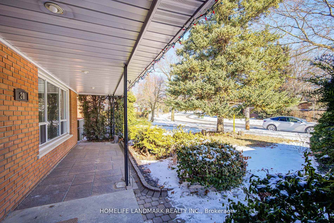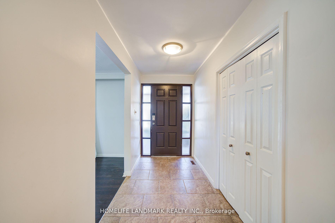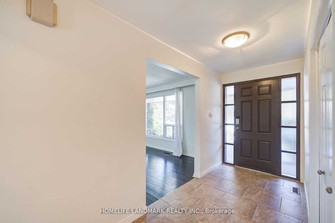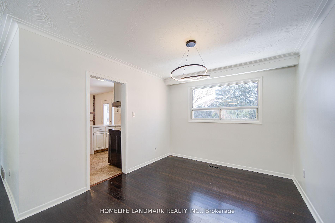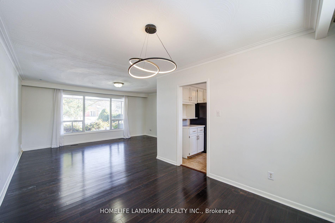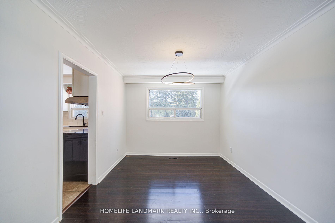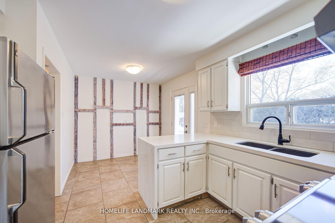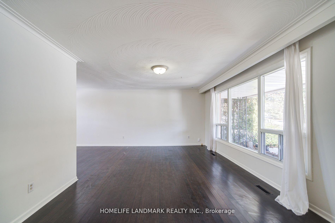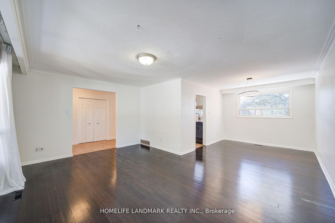$1,658,888
Available - For Sale
Listing ID: C12013442
20 Goodview Rd , Toronto, M2J 2K5, Ontario
| Great Location!!! Well Maintained Spectacular Ranch Style Bungalow On A Large Landscaped Lot In Quiet Neighborhood. Many Upgrades Include Newly Renovated Kitchen, Bedrooms Completely Renovated New Wood Flooring And Custom-Made Barn Doors, Beautifully Finished, Open Concept Bsmt With Wet Bar And Custom Cabinetry. Seperate Entrance From Bsmt Leads To Your Own Private Oasis With Cedar Cabana And Swimming Pool To Enjoy All Summer Long. Minutes To 404 & 401. Walk To Subway, Community, Park, Fairview Mall And More. |
| Price | $1,658,888 |
| Taxes: | $7325.00 |
| DOM | 5 |
| Occupancy: | Vacant |
| Address: | 20 Goodview Rd , Toronto, M2J 2K5, Ontario |
| Lot Size: | 66.77 x 109.00 (Feet) |
| Directions/Cross Streets: | Leslie & Sheppard |
| Rooms: | 10 |
| Bedrooms: | 3 |
| Bedrooms +: | 1 |
| Kitchens: | 1 |
| Family Room: | Y |
| Basement: | Finished, Sep Entrance |
| Level/Floor | Room | Length(ft) | Width(ft) | Descriptions | |
| Room 1 | Ground | Living | 17.12 | 12.17 | Combined W/Dining, Bamboo Floor |
| Room 2 | Ground | Dining | 11.28 | 9.84 | Combined W/Living, Bamboo Floor |
| Room 3 | Ground | Kitchen | 15.68 | 8.86 | B/I Dishwasher, Eat-In Kitchen |
| Room 4 | Ground | Prim Bdrm | 14.5 | 10.5 | Hardwood Floor |
| Room 5 | Ground | 2nd Br | 12.56 | 10 | Hardwood Floor |
| Room 6 | Ground | 3rd Br | 10.5 | 8.59 | Hardwood Floor |
| Room 7 | Bsmt | Great Rm | 37.39 | 22.3 | Open Concept, Fireplace, Wet Bar |
| Room 8 | Bsmt | Br | 13.28 | 11.81 | Double Closet, Laminate |
| Room 9 | Bsmt | Laundry | 26.24 | 9.25 |
| Washroom Type | No. of Pieces | Level |
| Washroom Type 1 | 4 | Ground |
| Washroom Type 2 | 3 | Lower |
| Approximatly Age: | 51-99 |
| Property Type: | Detached |
| Style: | Bungalow |
| Exterior: | Brick |
| Garage Type: | Attached |
| (Parking/)Drive: | Private |
| Drive Parking Spaces: | 4 |
| Pool: | Inground |
| Other Structures: | Garden Shed |
| Approximatly Age: | 51-99 |
| Approximatly Square Footage: | 1500-2000 |
| Property Features: | Fenced Yard, Hospital, Park, School |
| Fireplace/Stove: | Y |
| Heat Source: | Gas |
| Heat Type: | Forced Air |
| Central Air Conditioning: | Central Air |
| Central Vac: | Y |
| Laundry Level: | Lower |
| Sewers: | Sewers |
| Water: | Municipal |
$
%
Years
This calculator is for demonstration purposes only. Always consult a professional
financial advisor before making personal financial decisions.
| Although the information displayed is believed to be accurate, no warranties or representations are made of any kind. |
| HOMELIFE LANDMARK REALTY INC. |
|
|

Edin Taravati
Sales Representative
Dir:
647-233-7778
Bus:
905-305-1600
| Virtual Tour | Book Showing | Email a Friend |
Jump To:
At a Glance:
| Type: | Freehold - Detached |
| Area: | Toronto |
| Municipality: | Toronto |
| Neighbourhood: | Don Valley Village |
| Style: | Bungalow |
| Lot Size: | 66.77 x 109.00(Feet) |
| Approximate Age: | 51-99 |
| Tax: | $7,325 |
| Beds: | 3+1 |
| Baths: | 2 |
| Fireplace: | Y |
| Pool: | Inground |
Locatin Map:
Payment Calculator:

