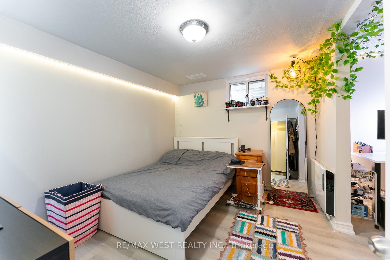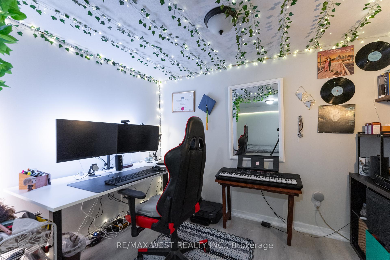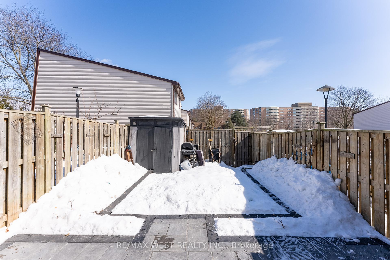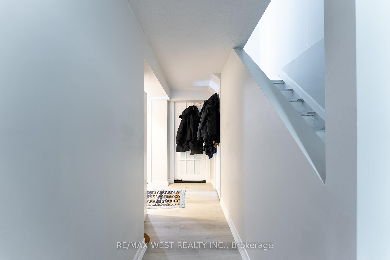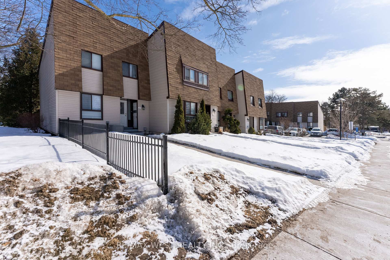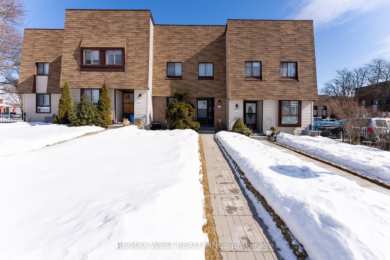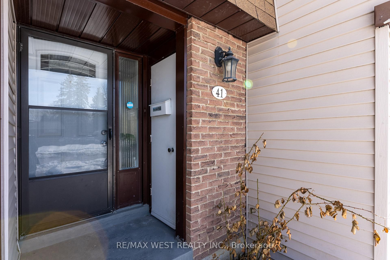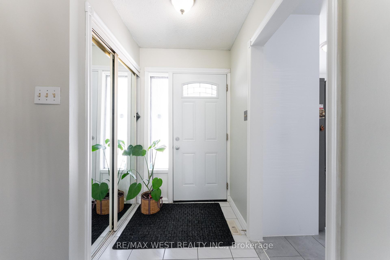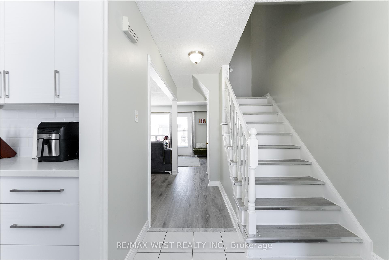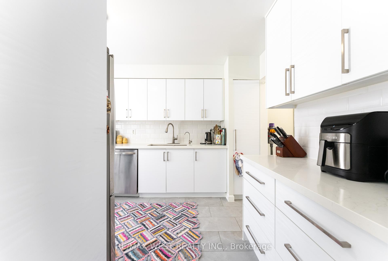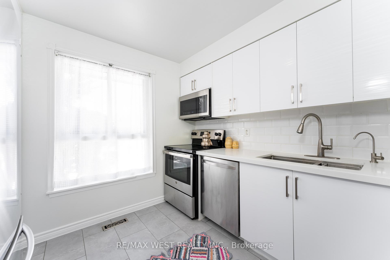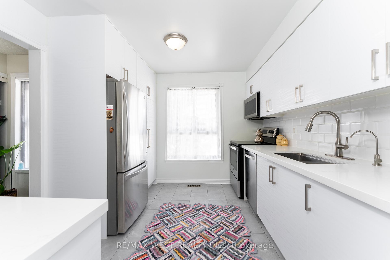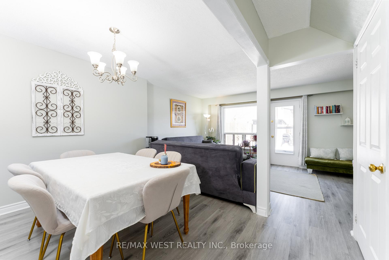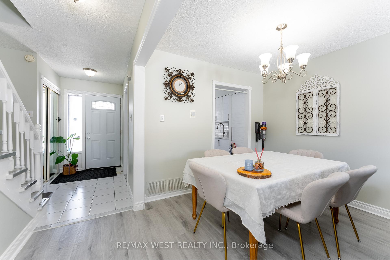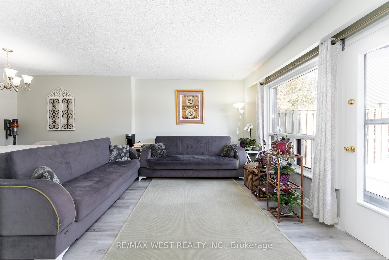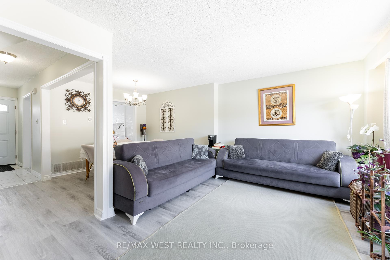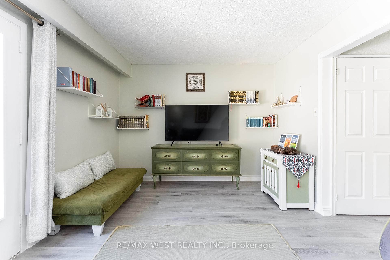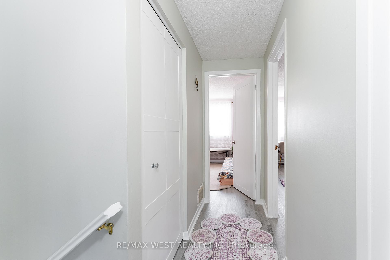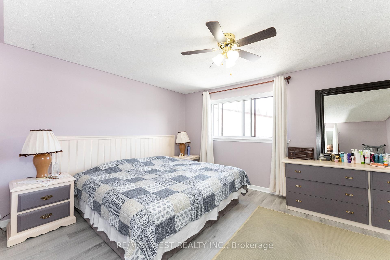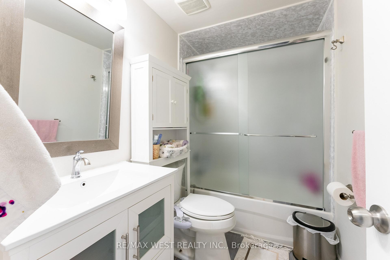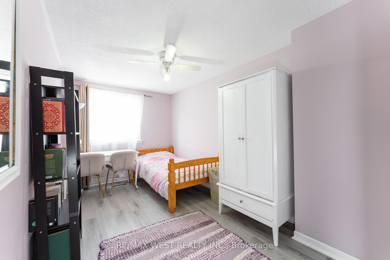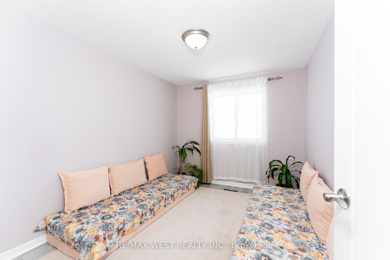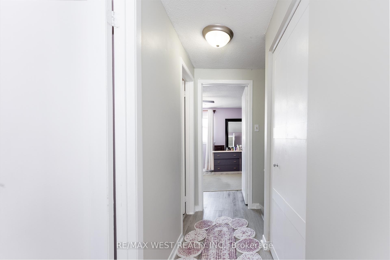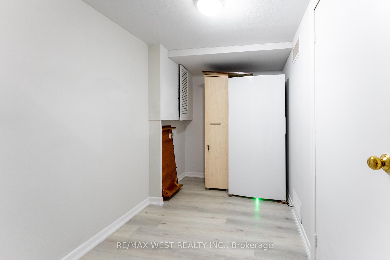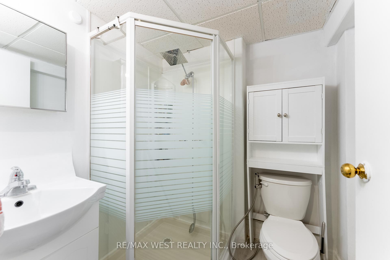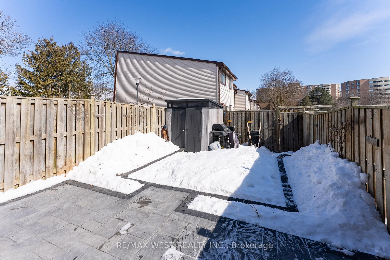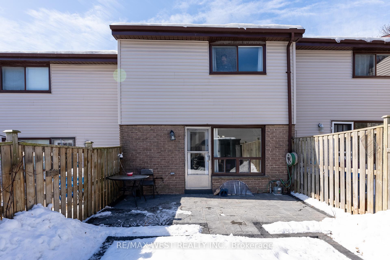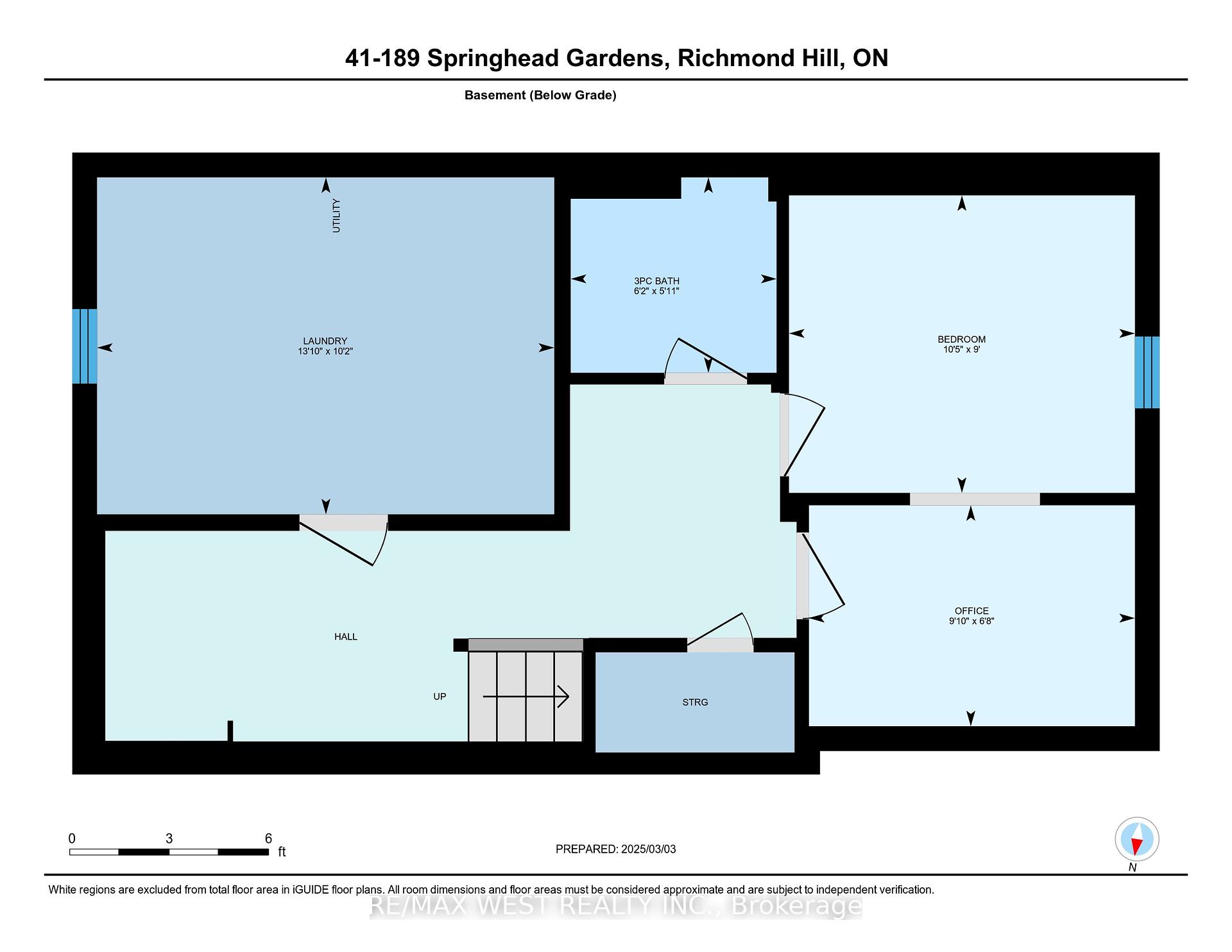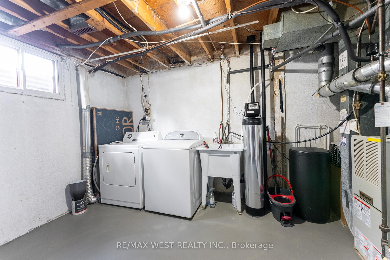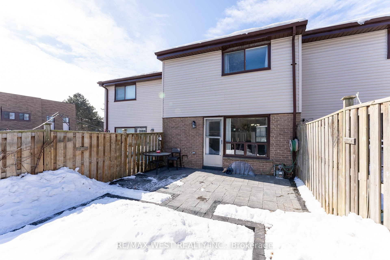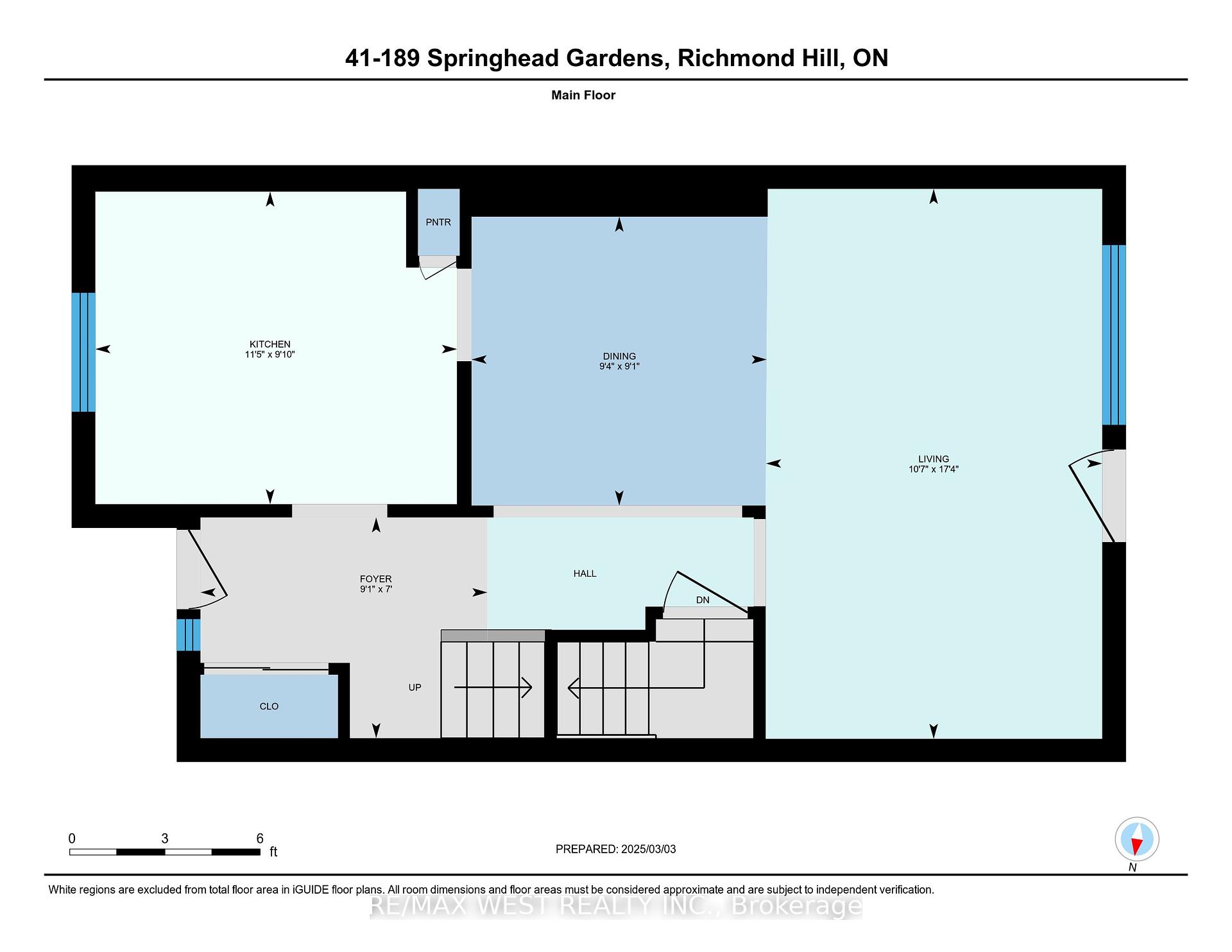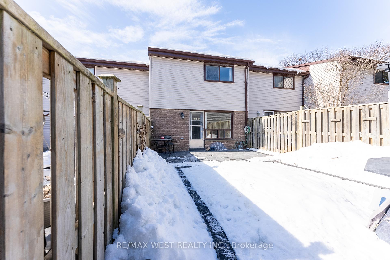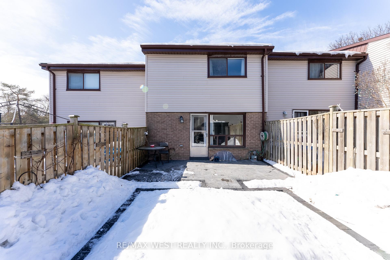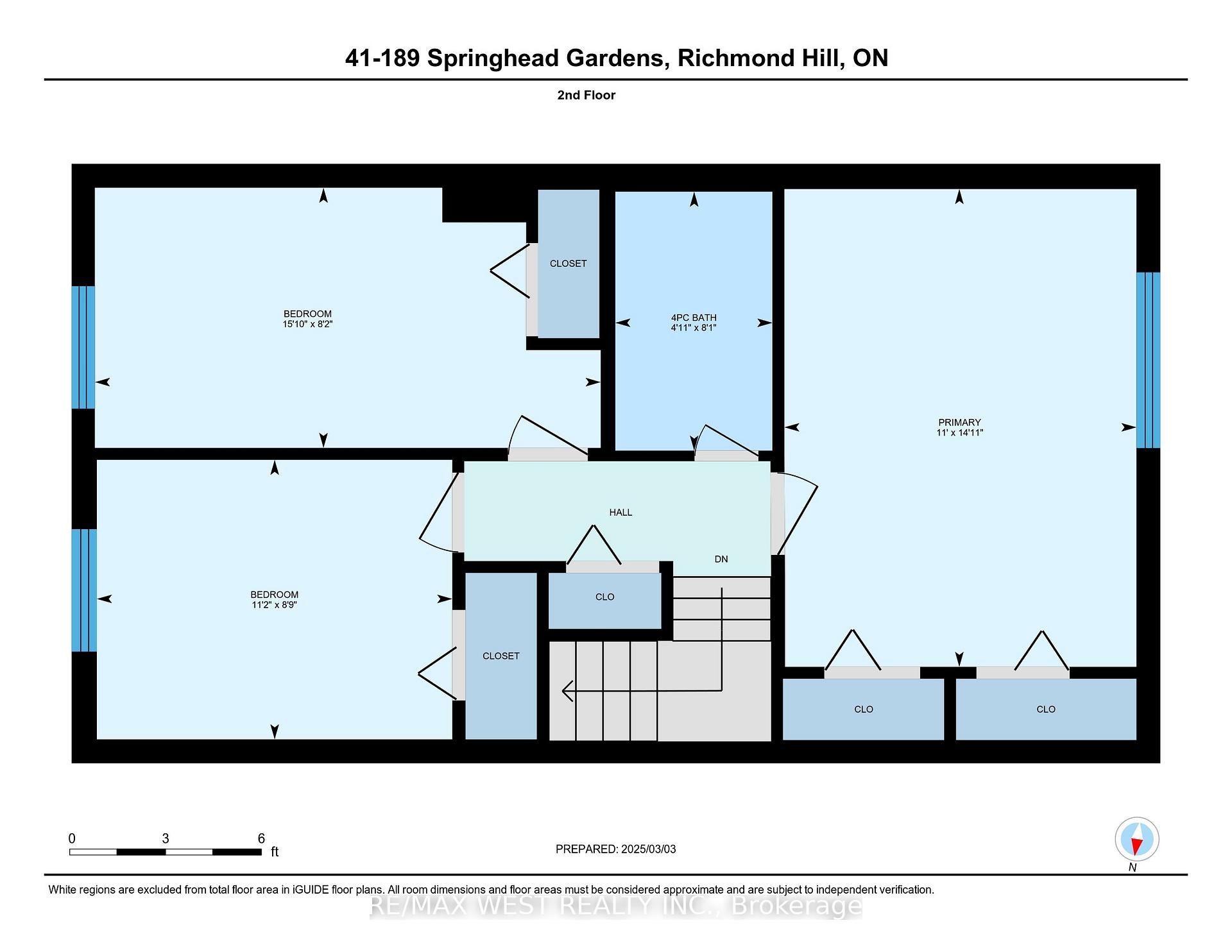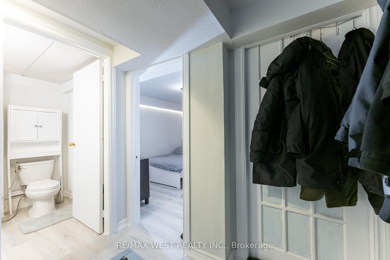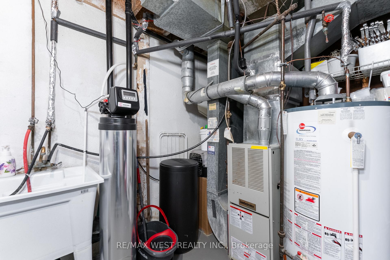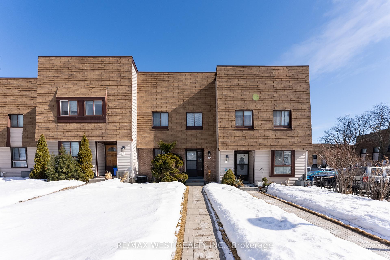$849,999
Available - For Sale
Listing ID: N12001664
189 Springhead Gdns , Unit 41, Richmond Hill, L4C 5C7, Ontario
| Prime Location! Convenience at Your Doorstep! Discover the perfect blend of comfort and accessibility with this spacious 3+2 bedroom, 2-storey condo townhouse, featuring a finished basement for added living space. Ideally situated just minutes from Hillcrest Mall, banks, restaurants, professional services, very good schools and more everything you need is within easy reach. Public transit is right around the corner, making commuting a breeze. This home has been beautifully upgraded with a fully renovated kitchen, new vinyl flooring on all three levels, new interlock in the backyard, and a whole-house water filtration system. Additional features include a new microwave, new closet doors, and a Defreeze, all included. The basement has been reconfigured to provide two bedrooms, maximizing space and functionality. The entire home has been freshly painted, and management will be replacing the exterior windows in May. Whether you're a first-time homebuyer or an investor, this property offers incredible value and opportunity. |
| Price | $849,999 |
| Taxes: | $2703.60 |
| Maintenance Fee: | 484.40 |
| Address: | 189 Springhead Gdns , Unit 41, Richmond Hill, L4C 5C7, Ontario |
| Province/State: | Ontario |
| Condo Corporation No | YCC |
| Level | 1 |
| Unit No | 41 |
| Directions/Cross Streets: | Yonge/Weldrick |
| Rooms: | 6 |
| Rooms +: | 2 |
| Bedrooms: | 3 |
| Bedrooms +: | 2 |
| Kitchens: | 1 |
| Family Room: | Y |
| Basement: | Finished |
| Level/Floor | Room | Length(ft) | Width(ft) | Descriptions | |
| Room 1 | Main | Dining | 9.12 | 9.32 | Combined W/Living, Laminate |
| Room 2 | Main | Kitchen | 9.84 | 11.38 | O/Looks Frontyard, Tile Floor |
| Room 3 | Main | Living | 17.32 | 10.59 | Combined W/Dining, Laminate |
| Room 4 | 2nd | Br | 8.13 | 15.84 | Closet, Laminate |
| Room 5 | 2nd | 2nd Br | 8.76 | 11.12 | Closet, Laminate |
| Room 6 | 2nd | Prim Bdrm | 14.96 | 11.02 | Double Closet, Laminate |
| Room 7 | Bsmt | Br | 8.99 | 10.43 | Laminate |
| Room 8 | Bsmt | Office | 6.66 | 9.84 | Laminate |
| Washroom Type | No. of Pieces | Level |
| Washroom Type 1 | 4 | 2nd |
| Washroom Type 2 | 3 | Bsmt |
| Property Type: | Condo Townhouse |
| Style: | 2-Storey |
| Exterior: | Brick |
| Garage Type: | Surface |
| Garage(/Parking)Space: | 0.00 |
| Drive Parking Spaces: | 1 |
| Park #1 | |
| Parking Type: | Owned |
| Exposure: | Ew |
| Balcony: | None |
| Locker: | Ensuite |
| Pet Permited: | Restrict |
| Approximatly Square Footage: | 1200-1399 |
| Property Features: | Hospital, Other, Park, Public Transit, Rec Centre, School |
| Maintenance: | 484.40 |
| Water Included: | Y |
| Common Elements Included: | Y |
| Parking Included: | Y |
| Building Insurance Included: | Y |
| Fireplace/Stove: | N |
| Heat Source: | Gas |
| Heat Type: | Forced Air |
| Central Air Conditioning: | Central Air |
| Central Vac: | N |
| Laundry Level: | Lower |
| Ensuite Laundry: | Y |
$
%
Years
This calculator is for demonstration purposes only. Always consult a professional
financial advisor before making personal financial decisions.
| Although the information displayed is believed to be accurate, no warranties or representations are made of any kind. |
| RE/MAX WEST REALTY INC. |
|
|

Edin Taravati
Sales Representative
Dir:
647-233-7778
Bus:
905-305-1600
| Virtual Tour | Book Showing | Email a Friend |
Jump To:
At a Glance:
| Type: | Condo - Condo Townhouse |
| Area: | York |
| Municipality: | Richmond Hill |
| Neighbourhood: | North Richvale |
| Style: | 2-Storey |
| Tax: | $2,703.6 |
| Maintenance Fee: | $484.4 |
| Beds: | 3+2 |
| Baths: | 2 |
| Fireplace: | N |
Locatin Map:
Payment Calculator:

