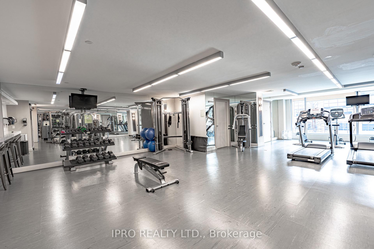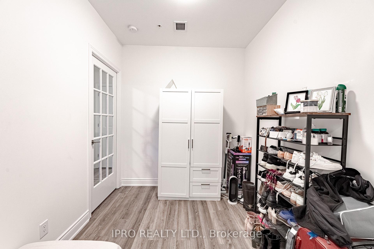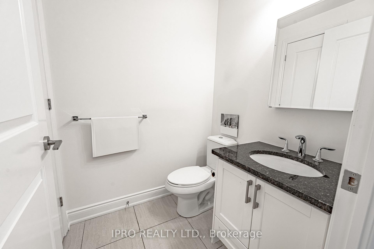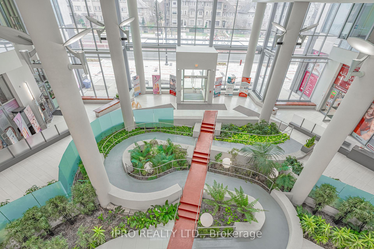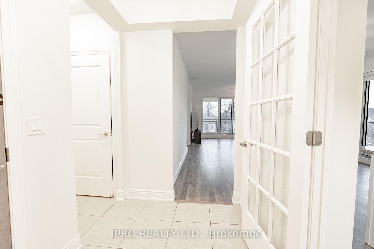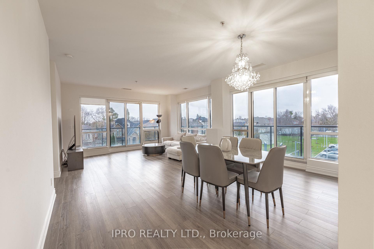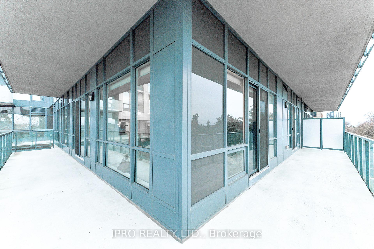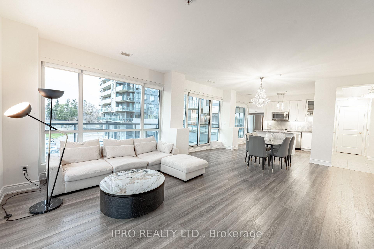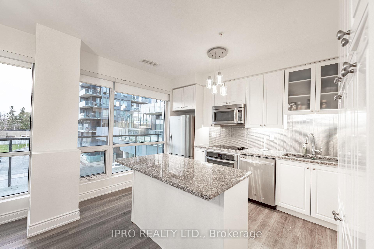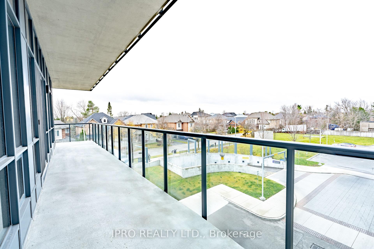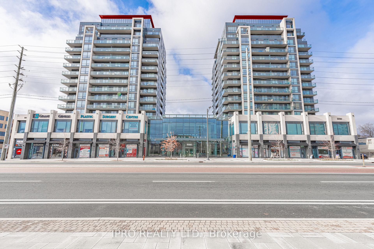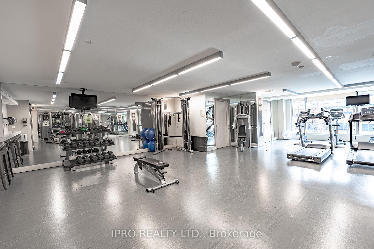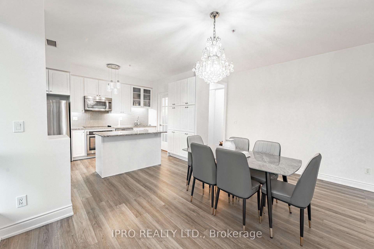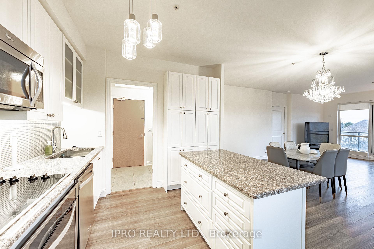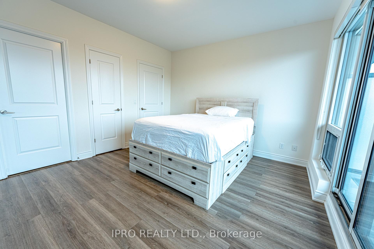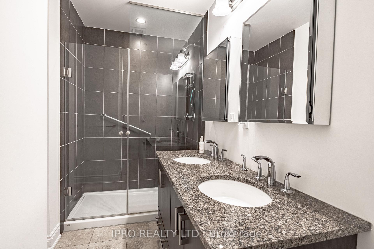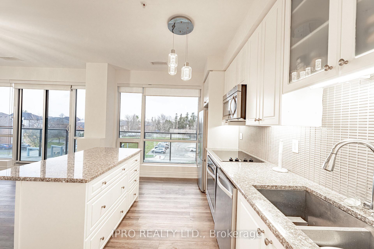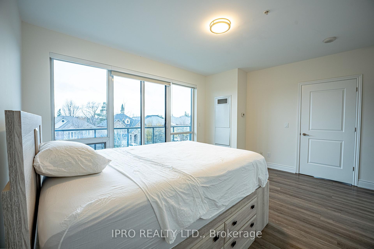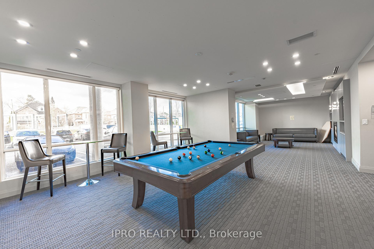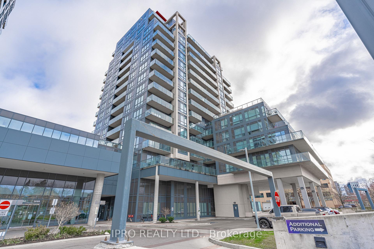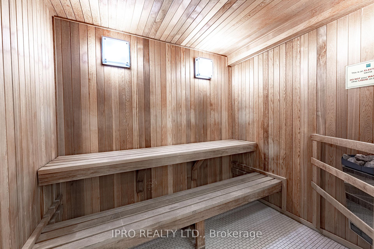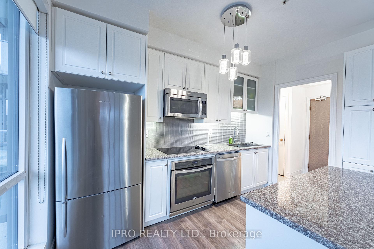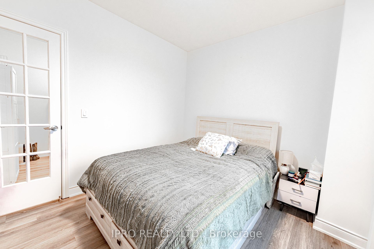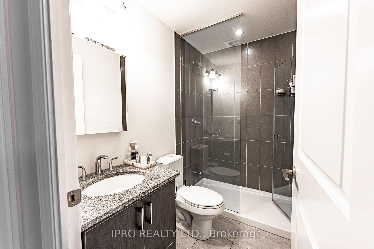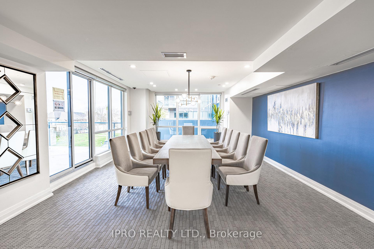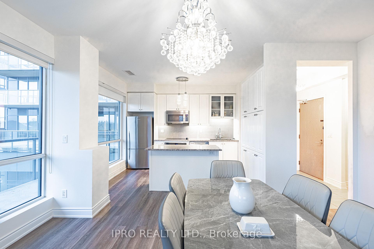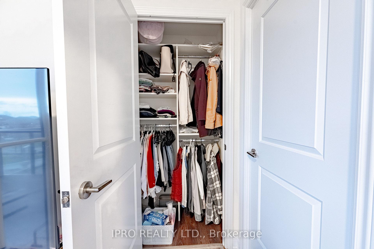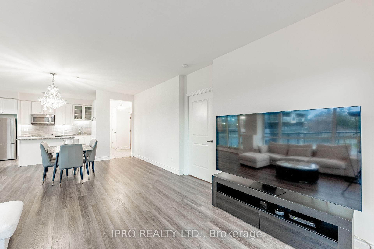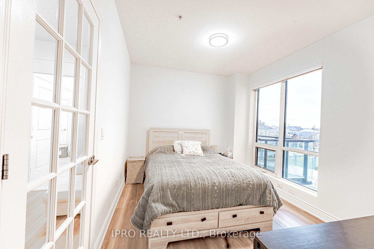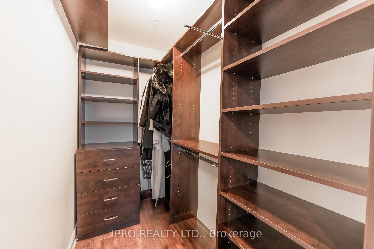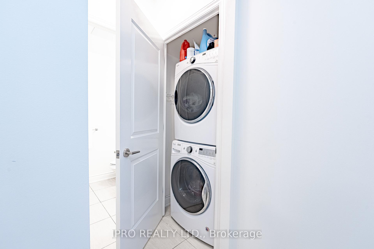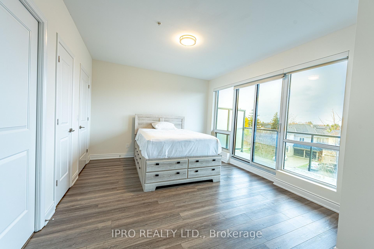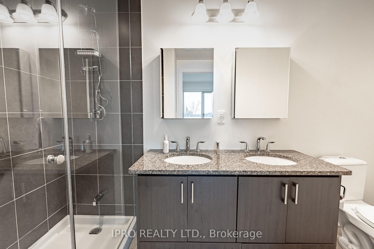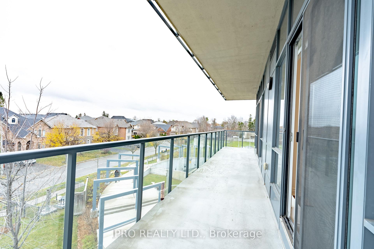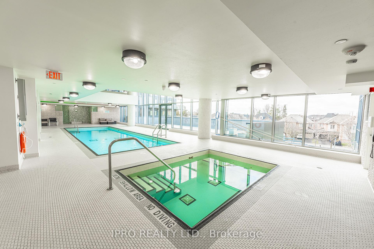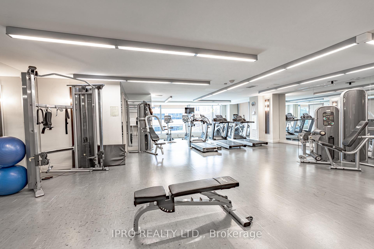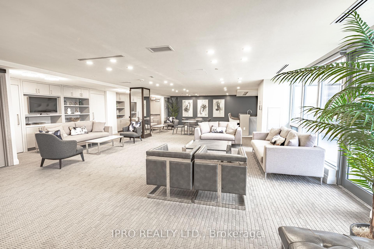$699,000
Available - For Sale
Listing ID: N11996988
9088 Yonge St , Unit 205, Richmond Hill, L4C 0Y6, Ontario
| Look no further! Welcome to the luxurious Grand Genesis condos in prestigious area of Richmond Hill. 2+1 unit featuring 1315 SqFt of living space & 520 SqFt of terrace in the upscale community of South Richvale in Richmond Hill. This upgraded 2+1 bedroom unit offers 3 bathrooms, floor to ceiling windows all around with lots of natural light. fully modern kitchen with upgraded center island and S?S built-in appliances, open concept floor plan W/10 Ft ceilings, & large sized master bedrooms with W/I closets and ensuites. Spacious living & dining areas with a walkout to the huge wraparound terrace, perfect for special gatherings. Recently renovated and upgraded kitchen with brand new center island & an additional pantry space. Bright & spacious master bedroom w/ his & hers closets and a third closet & its own upgraded 5 pc ensuite. 2nd bedroom is also a master bedroom with it's own W/I closet and 4pc ensuite. Large den with high ceilings which could be turned into 3rd bedroom. |
| Price | $699,000 |
| Taxes: | $4634.74 |
| Maintenance Fee: | 1238.33 |
| Address: | 9088 Yonge St , Unit 205, Richmond Hill, L4C 0Y6, Ontario |
| Province/State: | Ontario |
| Condo Corporation No | YRSCC |
| Level | 2 |
| Unit No | 205 |
| Directions/Cross Streets: | Yonge & Highway 7 |
| Rooms: | 10 |
| Bedrooms: | 2 |
| Bedrooms +: | 1 |
| Kitchens: | 1 |
| Family Room: | Y |
| Basement: | None |
| Level/Floor | Room | Length(ft) | Width(ft) | Descriptions | |
| Room 1 | Main | Living | 22.14 | 15.91 | Laminate, Open Concept, Large Window |
| Room 2 | Main | Dining | 22.14 | 15.91 | Laminate, Open Concept, Large Window |
| Room 3 | Main | Kitchen | 11.22 | 10.33 | Laminate, Stainless Steel Appl, Centre Island |
| Room 4 | Main | Family | 22.14 | 15.91 | Laminate, Open Concept, Combined W/Living |
| Room 5 | Main | Prim Bdrm | 16.07 | 12.04 | Laminate, W/I Closet, 5 Pc Ensuite |
| Room 6 | Main | 2nd Br | 12.63 | 10 | Laminate, W/I Closet, 4 Pc Ensuite |
| Room 7 | Main | Den | 9.35 | 7.94 | Laminate, French Doors, Open Concept |
| Room 8 | Main | Den | 7.31 | 5.71 | Tile Floor, 5 Pc Bath, Double Sink |
| Room 9 | Main | Bathroom | 6.33 | 5.22 | Tile Floor, 4 Pc Bath, Saloon Doors |
| Room 10 | Main | Bathroom | 6.04 | 4.92 | Tile Floor, 2 Pc Bath |
| Room 11 | Main | Laundry | 3.21 | 2.89 | Tile Floor, Laminate |
| Washroom Type | No. of Pieces | Level |
| Washroom Type 1 | 2 | Flat |
| Washroom Type 2 | 5 | Flat |
| Washroom Type 3 | 4 | Flat |
| Property Type: | Condo Apt |
| Style: | Apartment |
| Exterior: | Concrete |
| Garage Type: | Underground |
| Garage(/Parking)Space: | 1.00 |
| Drive Parking Spaces: | 1 |
| Park #1 | |
| Parking Type: | Owned |
| Exposure: | Nw |
| Balcony: | Terr |
| Locker: | Owned |
| Pet Permited: | Restrict |
| Approximatly Square Footage: | 1200-1399 |
| Maintenance: | 1238.33 |
| Common Elements Included: | Y |
| Heat Included: | Y |
| Parking Included: | Y |
| Building Insurance Included: | Y |
| Fireplace/Stove: | N |
| Heat Source: | Gas |
| Heat Type: | Forced Air |
| Central Air Conditioning: | Central Air |
| Central Vac: | N |
| Ensuite Laundry: | Y |
$
%
Years
This calculator is for demonstration purposes only. Always consult a professional
financial advisor before making personal financial decisions.
| Although the information displayed is believed to be accurate, no warranties or representations are made of any kind. |
| IPRO REALTY LTD. |
|
|

Edin Taravati
Sales Representative
Dir:
647-233-7778
Bus:
905-305-1600
| Book Showing | Email a Friend |
Jump To:
At a Glance:
| Type: | Condo - Condo Apt |
| Area: | York |
| Municipality: | Richmond Hill |
| Neighbourhood: | South Richvale |
| Style: | Apartment |
| Tax: | $4,634.74 |
| Maintenance Fee: | $1,238.33 |
| Beds: | 2+1 |
| Baths: | 3 |
| Garage: | 1 |
| Fireplace: | N |
Locatin Map:
Payment Calculator:

