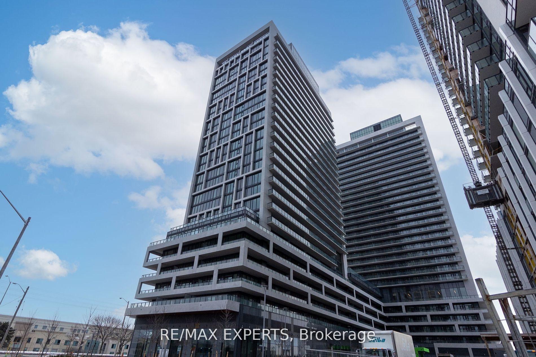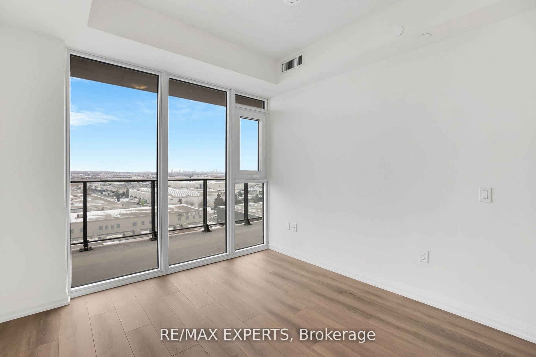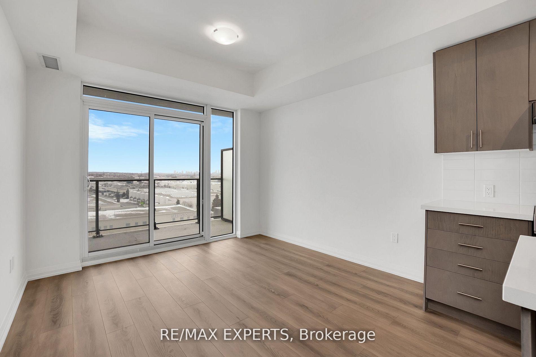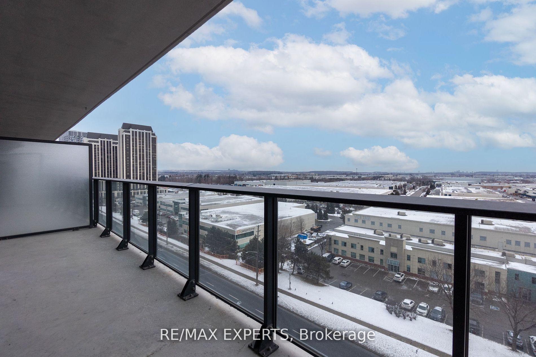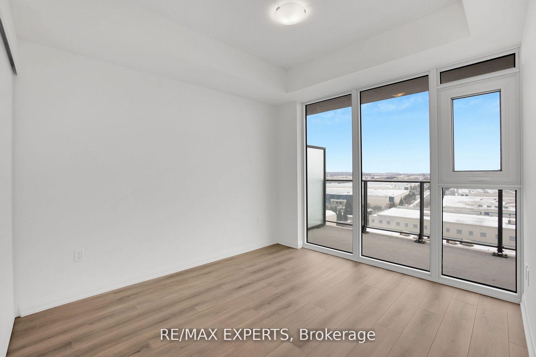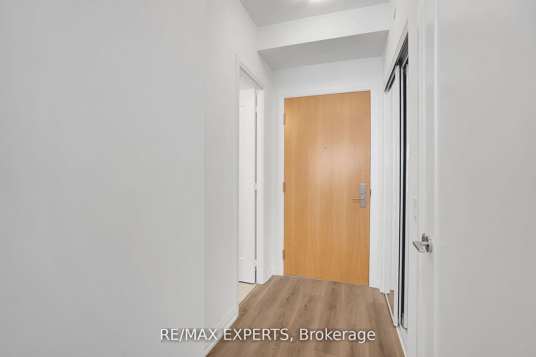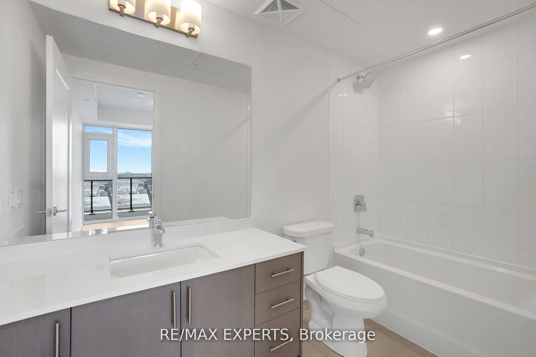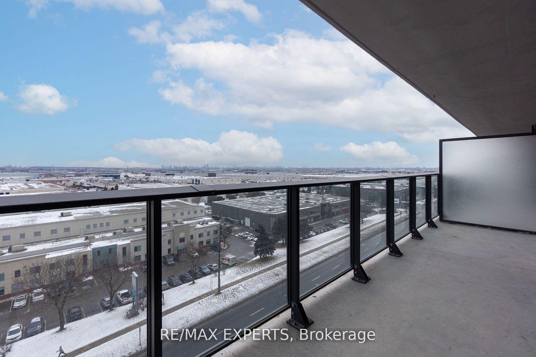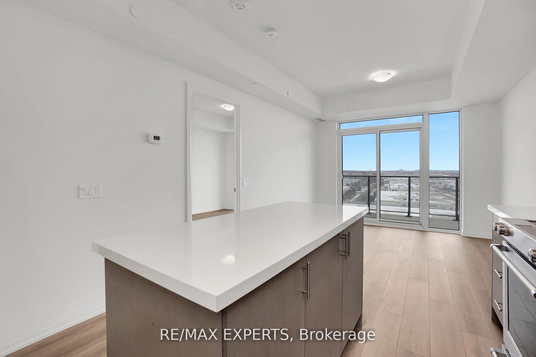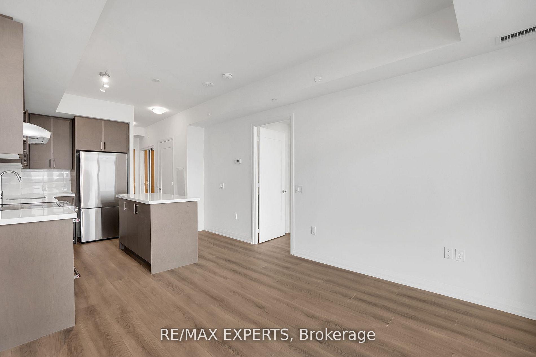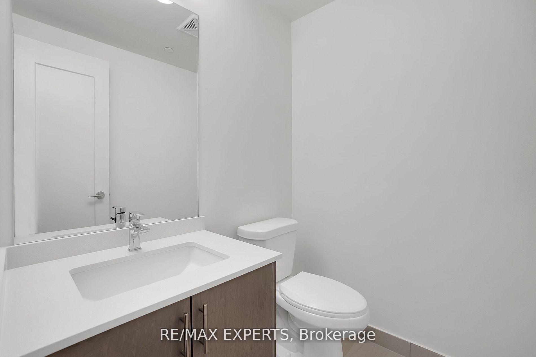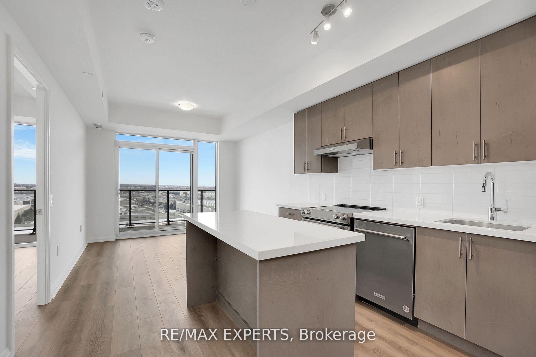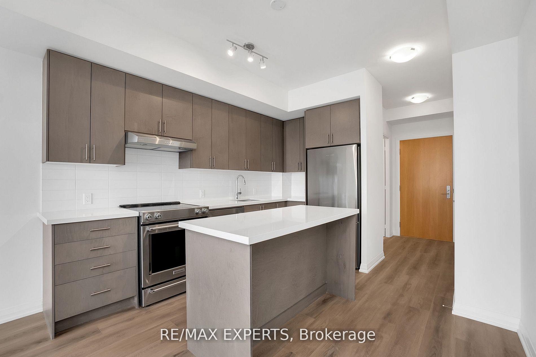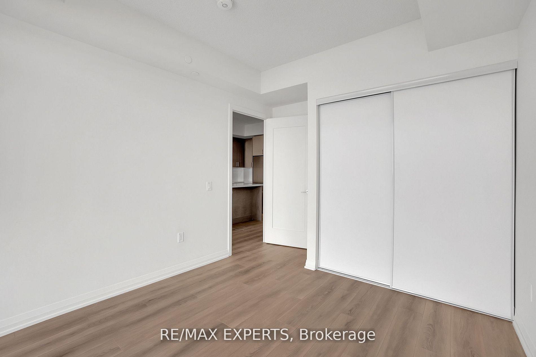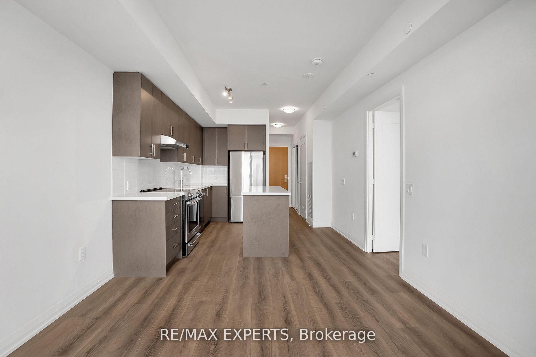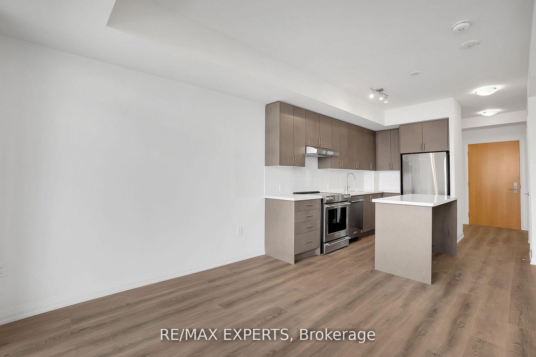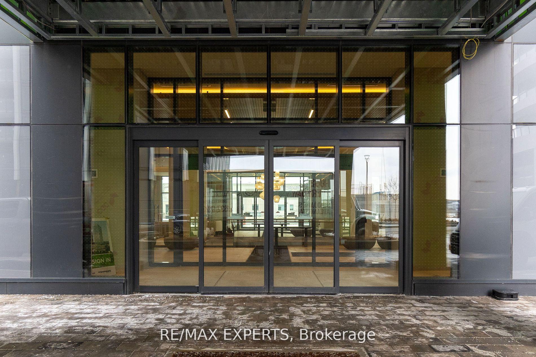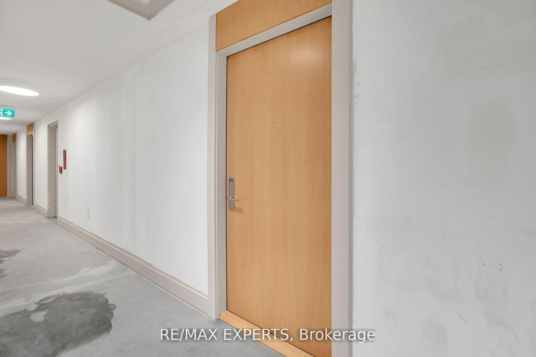$2,300
Available - For Rent
Listing ID: N11991841
8960 Jane St , Unit 806, Vaughan, L4K 2M9, Ontario
| Welcome to Charisma on the Park by Greenpark-where luxury, style, and convenience come together effortlessly. Be the first to call this stunning corner unit home! This 1 Bedroom condo offers 600 sq. ft. of thoughtfully designed living space, plus a spacious 133 sq. ft. balcony perfect for relaxing or entertaining. Inside, you'll find sleek stainless steel appliances, floor-to-ceiling windows, a modern quartz kitchen island, in-suite laundry, and premium finishes throughout. The building boasts world-class amenities, including an outdoor pool with a terrace, a state-of-the-art fitness club and yoga studio, a sauna, rooftop skyview lounges, a wellness courtyard, pet grooming facilities, a theatre room, bocce courts, and a billiards room, all complemented by 24-hourconcierge service for ultimate convenience. Perfectly situated next to Vaughan Mills Mall and Canada's Wonderland, this prime location offers easy access to top-rated schools, hospitals, grocery stores, and public transit, with a direct bus route to the subway and GO Station.1 parking spot and 1 locker included. Experience elevated urban living today! |
| Price | $2,300 |
| Address: | 8960 Jane St , Unit 806, Vaughan, L4K 2M9, Ontario |
| Province/State: | Ontario |
| Condo Corporation No | n/a |
| Level | 8 |
| Unit No | 6 |
| Directions/Cross Streets: | Jane St & Rutherford Rd |
| Rooms: | 4 |
| Bedrooms: | 1 |
| Bedrooms +: | |
| Kitchens: | 1 |
| Family Room: | N |
| Basement: | None |
| Furnished: | N |
| Level/Floor | Room | Length(ft) | Width(ft) | Descriptions | |
| Room 1 | Main | Kitchen | 22.34 | 11.15 | Combined W/Living, Stainless Steel Appl, Quartz Counter |
| Room 2 | Main | Living | 22.34 | 11.15 | Combined W/Dining, Laminate, W/O To Balcony |
| Room 3 | Main | Dining | 22.34 | 11.15 | Combined W/Kitchen, Laminate |
| Room 4 | Main | 2nd Br | 10.92 | 10 | Laminate, Large Window, Large Closet |
| Washroom Type | No. of Pieces | Level |
| Washroom Type 1 | 4 | Main |
| Washroom Type 2 | 2 | Main |
| Property Type: | Condo Apt |
| Style: | Apartment |
| Exterior: | Stucco/Plaster |
| Garage Type: | Underground |
| Garage(/Parking)Space: | 1.00 |
| Drive Parking Spaces: | 0 |
| Park #1 | |
| Parking Spot: | 61 |
| Parking Type: | Owned |
| Legal Description: | D |
| Exposure: | E |
| Balcony: | Open |
| Locker: | Owned |
| Pet Permited: | Restrict |
| Approximatly Square Footage: | 600-699 |
| Building Amenities: | Concierge, Exercise Room, Games Room, Media Room, Outdoor Pool, Visitor Parking |
| Property Features: | Hospital, Place Of Worship, Public Transit, Rec Centre, School, School Bus Route |
| Common Elements Included: | Y |
| Heat Included: | Y |
| Parking Included: | Y |
| Building Insurance Included: | Y |
| Fireplace/Stove: | N |
| Heat Source: | Gas |
| Heat Type: | Forced Air |
| Central Air Conditioning: | Central Air |
| Central Vac: | N |
| Ensuite Laundry: | Y |
| Although the information displayed is believed to be accurate, no warranties or representations are made of any kind. |
| RE/MAX EXPERTS |
|
|

Edin Taravati
Sales Representative
Dir:
647-233-7778
Bus:
905-305-1600
| Book Showing | Email a Friend |
Jump To:
At a Glance:
| Type: | Condo - Condo Apt |
| Area: | York |
| Municipality: | Vaughan |
| Neighbourhood: | Vellore Village |
| Style: | Apartment |
| Beds: | 1 |
| Baths: | 2 |
| Garage: | 1 |
| Fireplace: | N |
Locatin Map:

