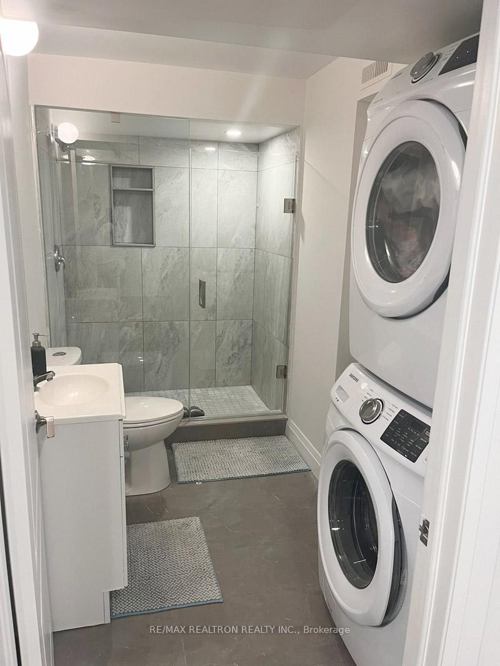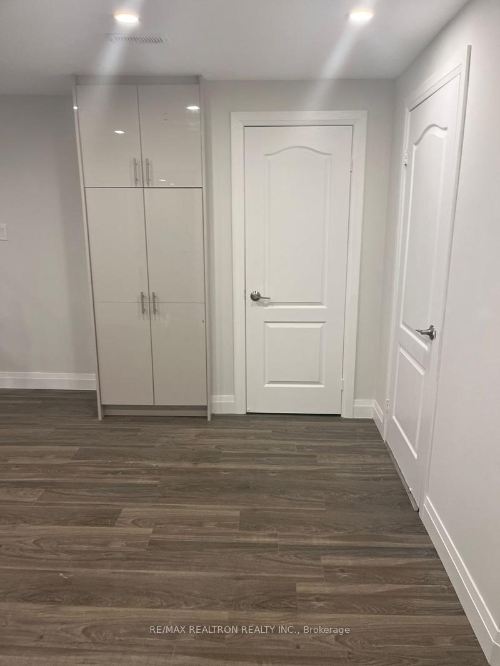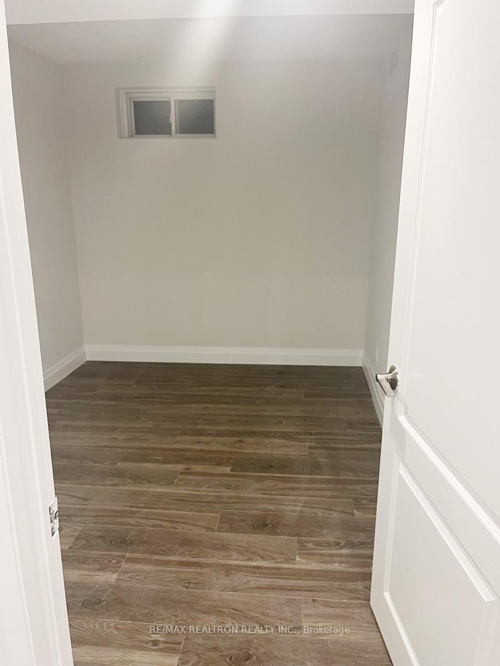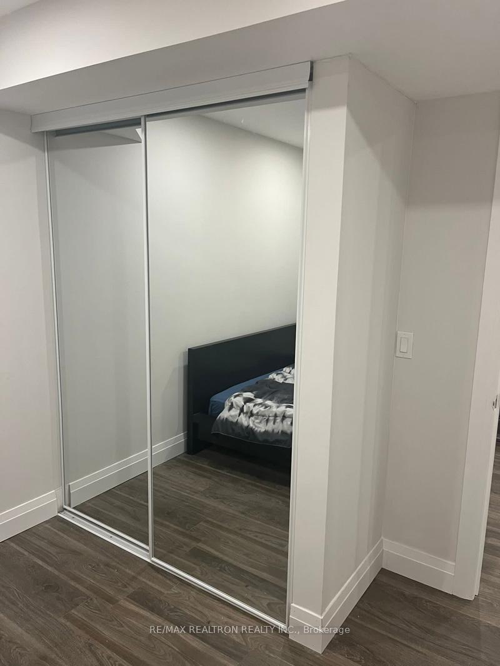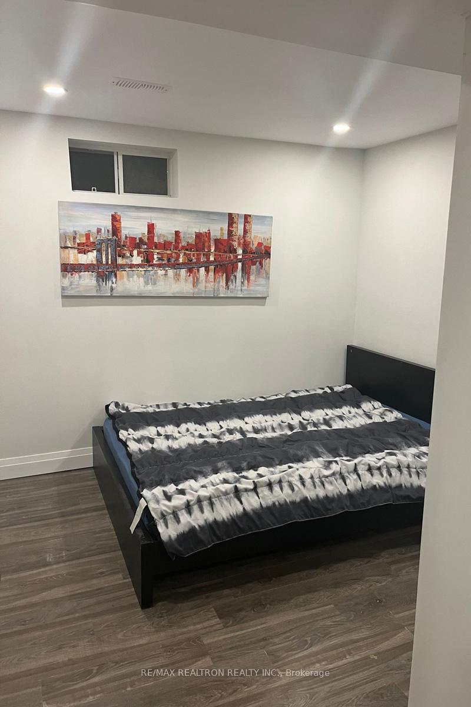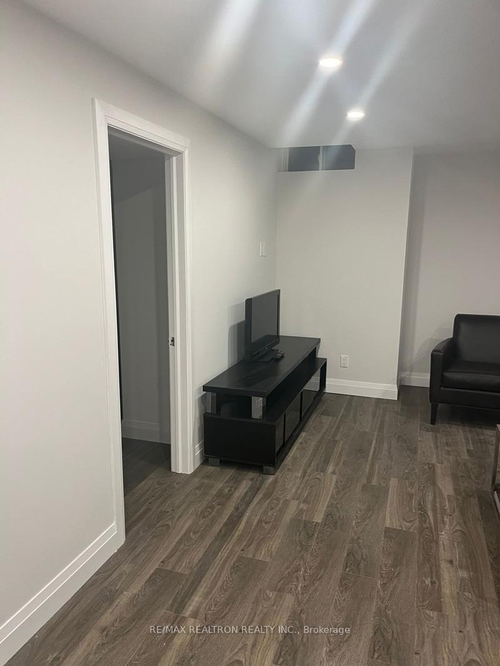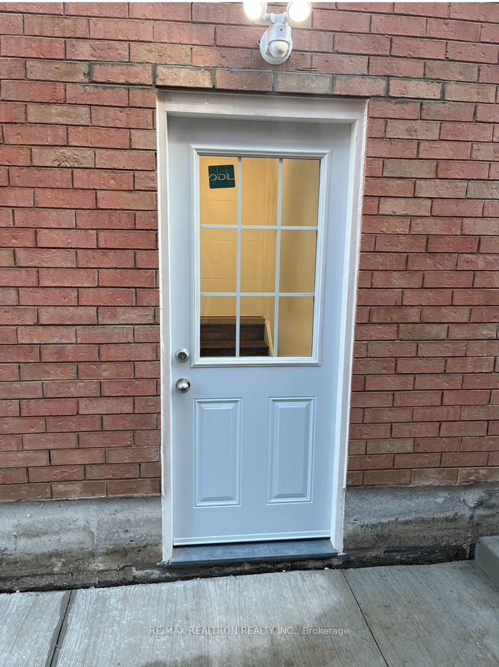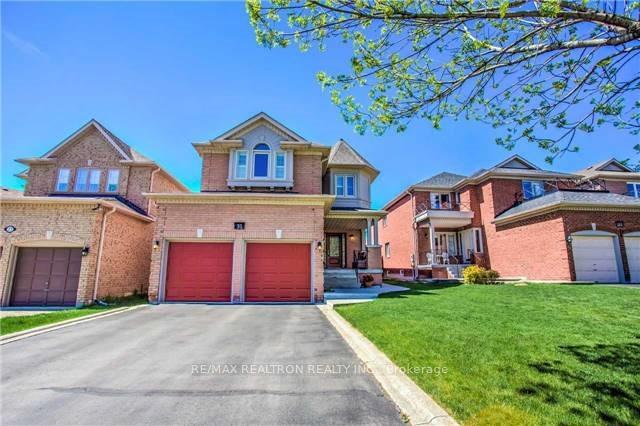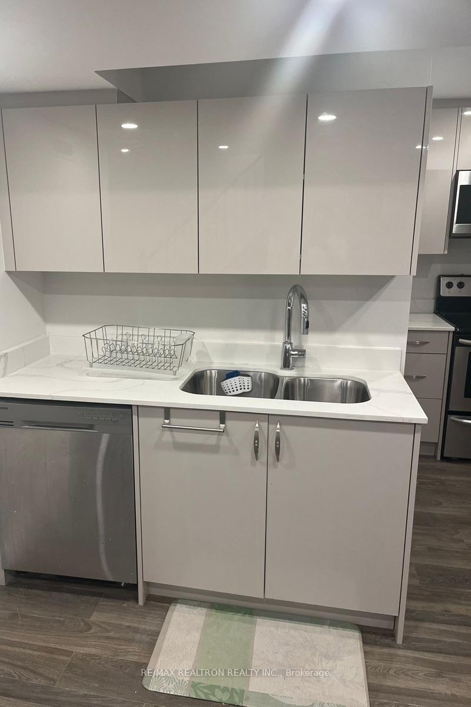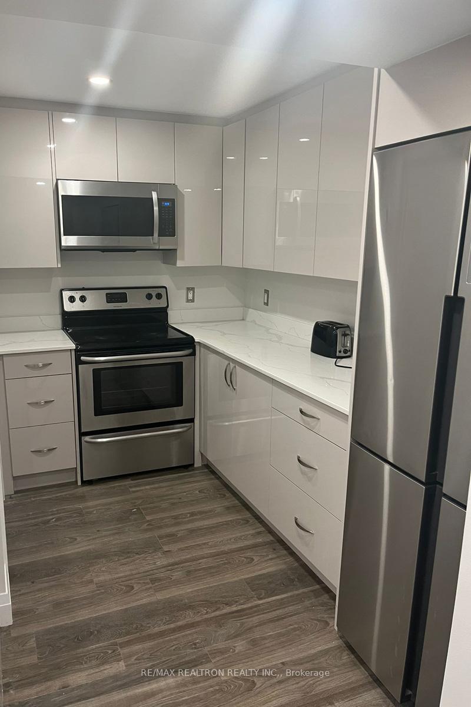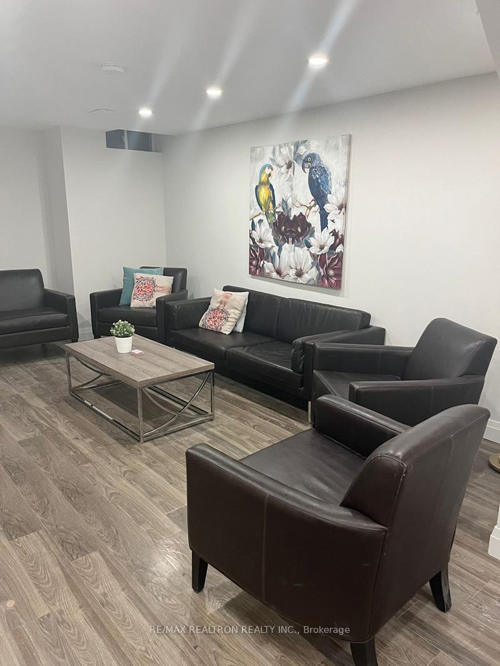$2,000
Available - For Rent
Listing ID: N11966884
31 Cedar Springs Dr , Unit Basmt, Richmond Hill, L4S 2B1, Ontario
| "Great location! Spacious, open-concept basement featuring two large bedrooms, a living room, dining area, breakfast area, and an upgraded 3-piece washroom. The open kitchen includes a large storage room. Just minutes' drive to Yonge Street and close to all amenities and schools." |
| Price | $2,000 |
| Address: | 31 Cedar Springs Dr , Unit Basmt, Richmond Hill, L4S 2B1, Ontario |
| Apt/Unit: | Basmt |
| Directions/Cross Streets: | Yonge/ Elgin Mills |
| Rooms: | 4 |
| Bedrooms: | 2 |
| Bedrooms +: | |
| Kitchens: | 1 |
| Family Room: | Y |
| Basement: | Apartment |
| Furnished: | Part |
| Property Type: | Detached |
| Style: | Apartment |
| Exterior: | Brick |
| Garage Type: | None |
| (Parking/)Drive: | Available |
| Drive Parking Spaces: | 1 |
| Pool: | None |
| Private Entrance: | Y |
| Laundry Access: | Ensuite |
| Parking Included: | Y |
| Fireplace/Stove: | Y |
| Heat Source: | Gas |
| Heat Type: | Forced Air |
| Central Air Conditioning: | Central Air |
| Central Vac: | N |
| Laundry Level: | Lower |
| Sewers: | Sewers |
| Water: | Municipal |
| Utilities-Hydro: | N |
| Utilities-Gas: | N |
| Utilities-Telephone: | N |
| Although the information displayed is believed to be accurate, no warranties or representations are made of any kind. |
| RE/MAX REALTRON REALTY INC. |
|
|

Edin Taravati
Sales Representative
Dir:
647-233-7778
Bus:
905-305-1600
| Book Showing | Email a Friend |
Jump To:
At a Glance:
| Type: | Freehold - Detached |
| Area: | York |
| Municipality: | Richmond Hill |
| Neighbourhood: | Westbrook |
| Style: | Apartment |
| Beds: | 2 |
| Baths: | 1 |
| Fireplace: | Y |
| Pool: | None |
Locatin Map:

