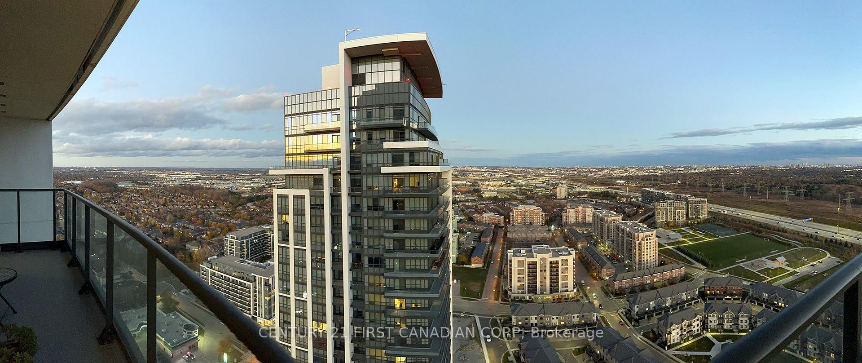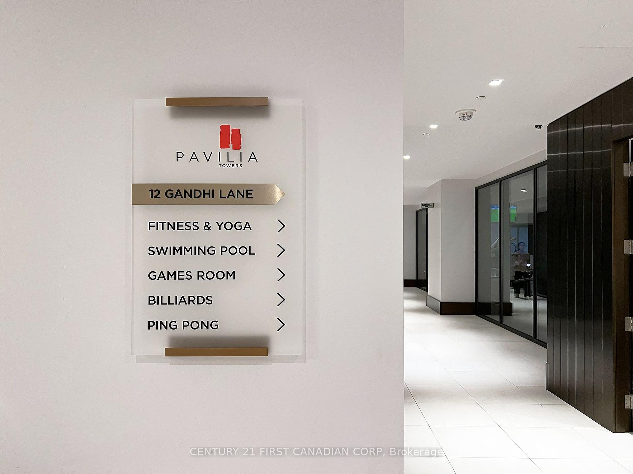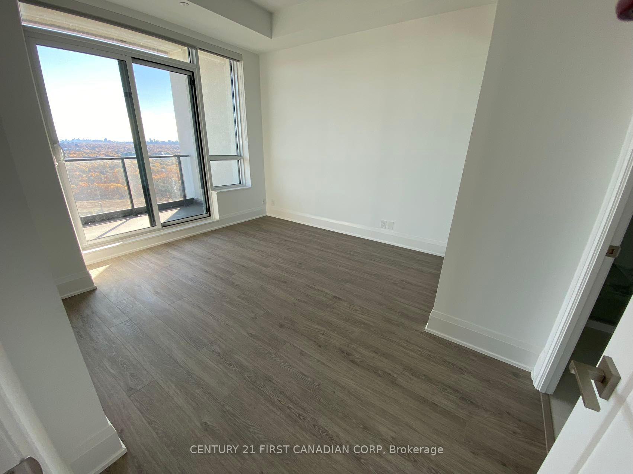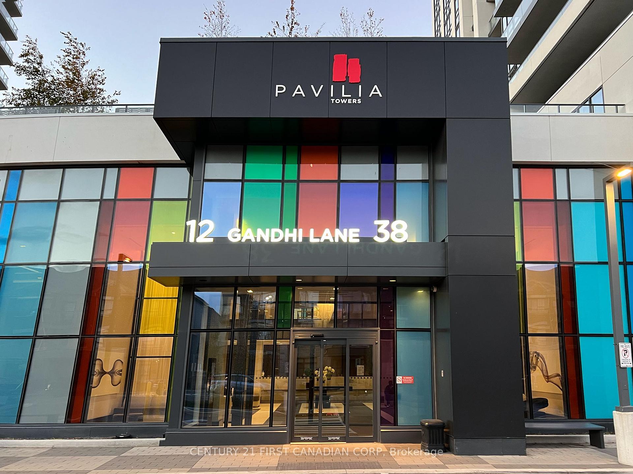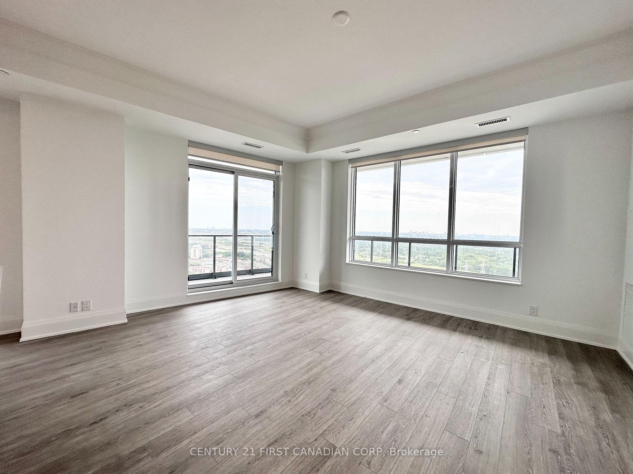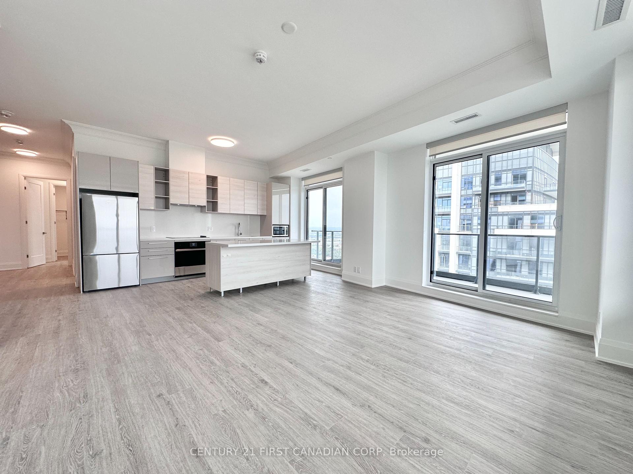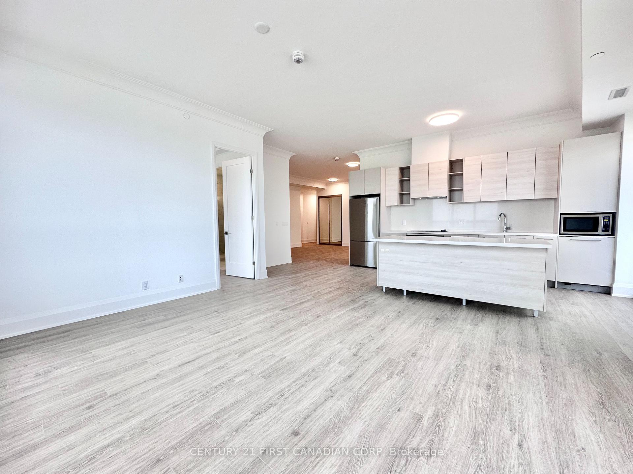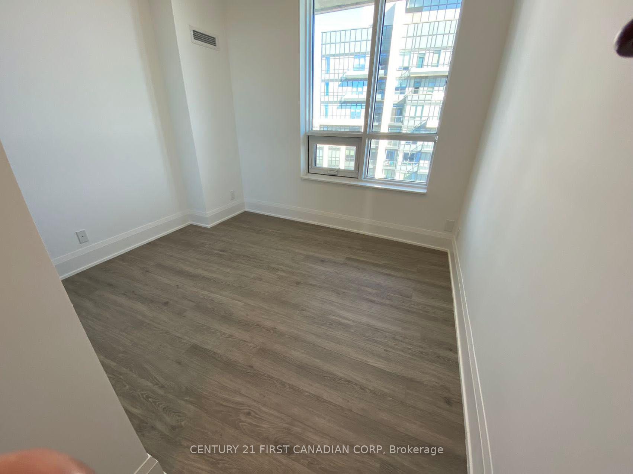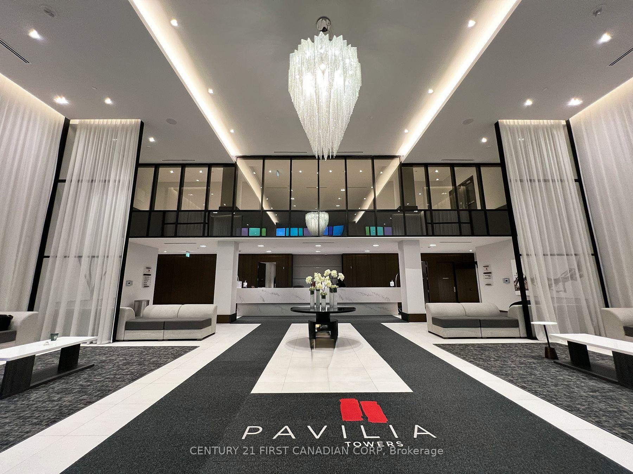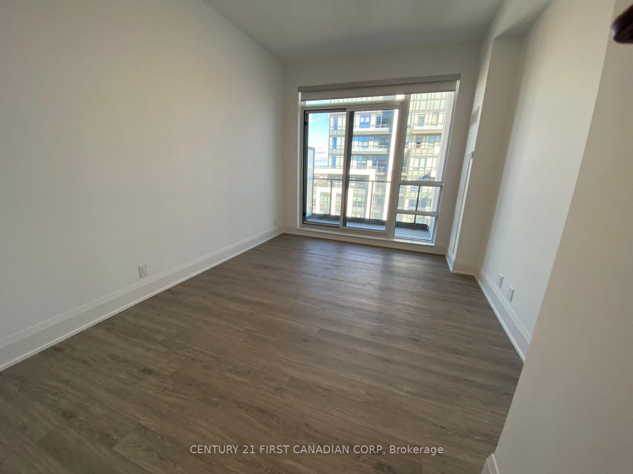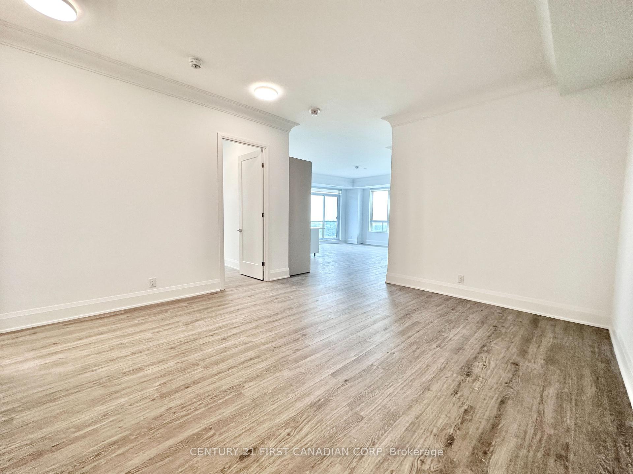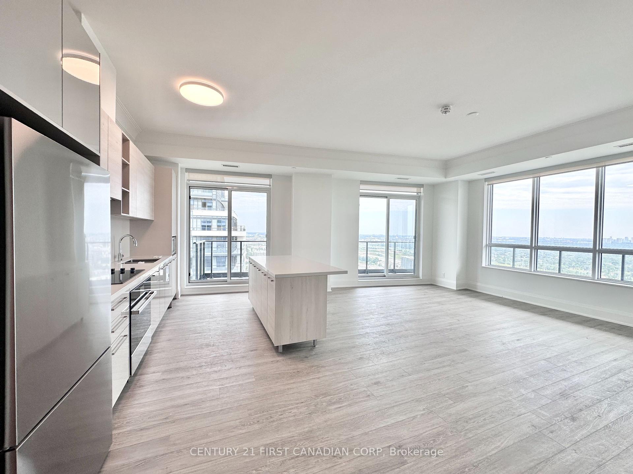$1,999,000
Available - For Sale
Listing ID: N11943971
12 Gandhi Lane , Unit 3605, Markham, L3T 0G8, Ontario
| Executive 3 ensuite bedrooms = 3+1 bath. 100% privacy to each occupant. 2 side by side parkings one of which is EV. Private locker "Yes". Heat/CAC/Internet included with the management fee. No "gas" consumption. Check out the floor plan for this amazing layout. From the floor plan you will see the unit is surrounded by a breathtaking 180-degree balcony view stretches across the horizon from the 36th floor of the building. Never imagine there will have a hugh dinning and living area in an apartment unit. This condominium located in the heart of HWY 7and Bayview/Leslie. Minutes access to major HWYs, Langstaff Go Station and Richmond Hill Centre bus station. Walking distance to the surrounding commercial areas. Branded restaurants and coffee shops, you name it, they have it. Viva Transit at your doorstep! Tenanted and photos are from previous listing before move in. Property tax not finalized by the City. |
| Price | $1,999,000 |
| Taxes: | $981.51 |
| Maintenance Fee: | 785.30 |
| Address: | 12 Gandhi Lane , Unit 3605, Markham, L3T 0G8, Ontario |
| Province/State: | Ontario |
| Condo Corporation No | YRSCC |
| Level | 31 |
| Unit No | 4 |
| Directions/Cross Streets: | Hwy 7 and Leslie/Bayview |
| Rooms: | 6 |
| Bedrooms: | 3 |
| Bedrooms +: | |
| Kitchens: | 1 |
| Family Room: | N |
| Basement: | None |
| Level/Floor | Room | Length(ft) | Width(ft) | Descriptions | |
| Room 1 | Main | Br | 14.89 | 10.89 | 4 Pc Ensuite, W/I Closet, Balcony |
| Room 2 | Main | 2nd Br | 8.59 | 10 | 3 Pc Ensuite, Closet |
| Room 3 | Main | 3rd Br | 11.61 | 10.99 | 3 Pc Ensuite, Closet, Balcony |
| Room 4 | Main | Dining | 12 | 9.28 | |
| Room 5 | Main | Living | 15.91 | 15.28 | Large Window, Balcony |
| Room 6 | Main | Kitchen | 14.99 | 7.61 | Open Concept |
| Washroom Type | No. of Pieces | Level |
| Washroom Type 1 | 4 | Main |
| Washroom Type 2 | 3 | Main |
| Washroom Type 3 | 3 | Main |
| Washroom Type 4 | 2 | Main |
| Approximatly Age: | 0-5 |
| Property Type: | Condo Apt |
| Style: | Apartment |
| Exterior: | Concrete |
| Garage Type: | Underground |
| Garage(/Parking)Space: | 2.00 |
| Drive Parking Spaces: | 0 |
| Park #1 | |
| Parking Type: | Exclusive |
| Legal Description: | 3 |
| Park #2 | |
| Parking Type: | Exclusive |
| Legal Description: | 3 |
| Exposure: | S |
| Balcony: | Open |
| Locker: | Exclusive |
| Pet Permited: | Restrict |
| Retirement Home: | N |
| Approximatly Age: | 0-5 |
| Approximatly Square Footage: | 1400-1599 |
| Maintenance: | 785.30 |
| CAC Included: | Y |
| Common Elements Included: | Y |
| Heat Included: | Y |
| Building Insurance Included: | Y |
| Fireplace/Stove: | N |
| Heat Source: | Other |
| Heat Type: | Water |
| Central Air Conditioning: | Central Air |
| Central Vac: | N |
| Ensuite Laundry: | Y |
$
%
Years
This calculator is for demonstration purposes only. Always consult a professional
financial advisor before making personal financial decisions.
| Although the information displayed is believed to be accurate, no warranties or representations are made of any kind. |
| CENTURY 21 FIRST CANADIAN CORP |
|
|

Edin Taravati
Sales Representative
Dir:
647-233-7778
Bus:
905-305-1600
| Book Showing | Email a Friend |
Jump To:
At a Glance:
| Type: | Condo - Condo Apt |
| Area: | York |
| Municipality: | Markham |
| Neighbourhood: | Commerce Valley |
| Style: | Apartment |
| Approximate Age: | 0-5 |
| Tax: | $981.51 |
| Maintenance Fee: | $785.3 |
| Beds: | 3 |
| Baths: | 10 |
| Garage: | 2 |
| Fireplace: | N |
Locatin Map:
Payment Calculator:

