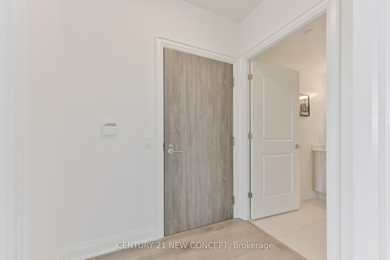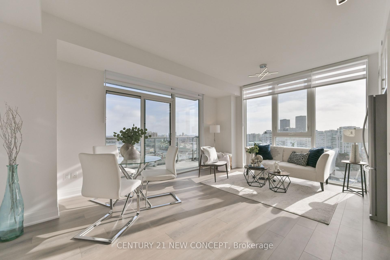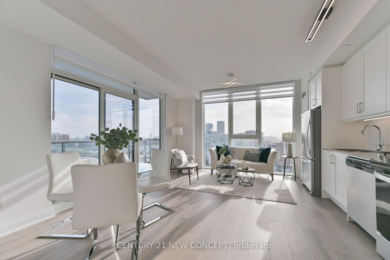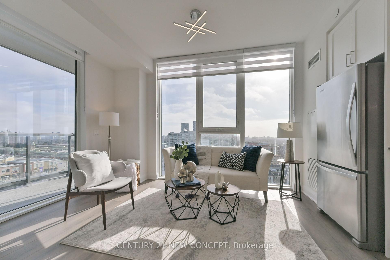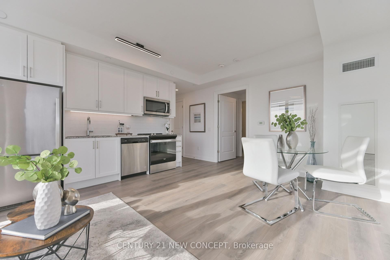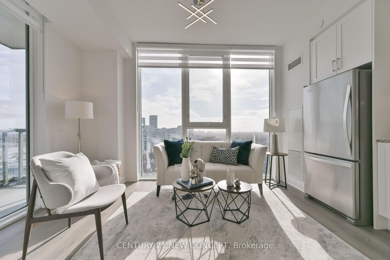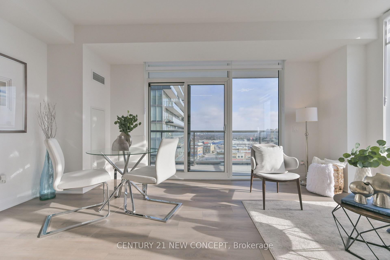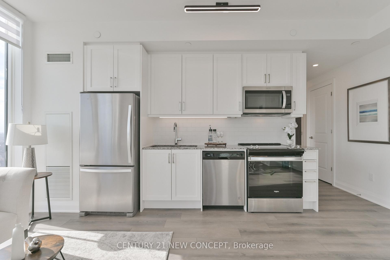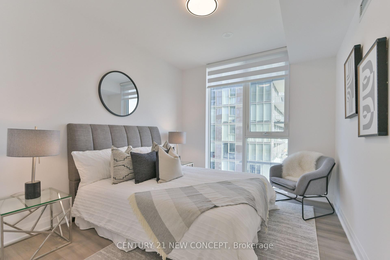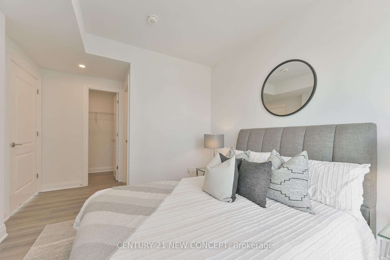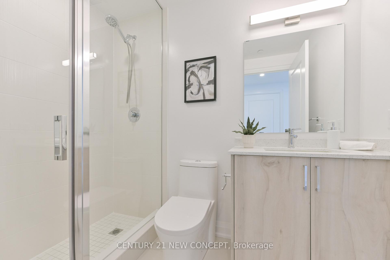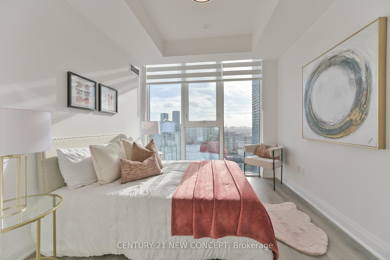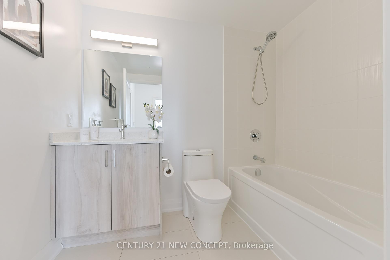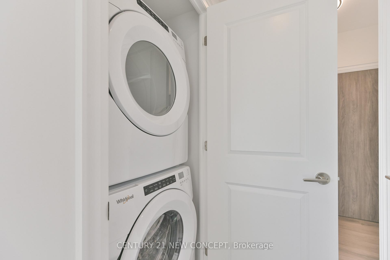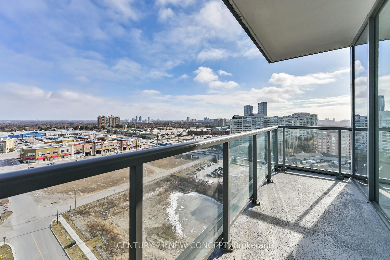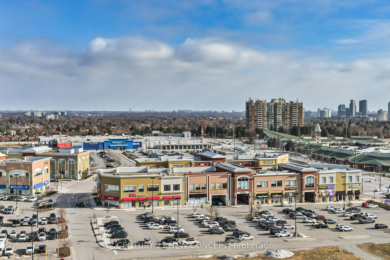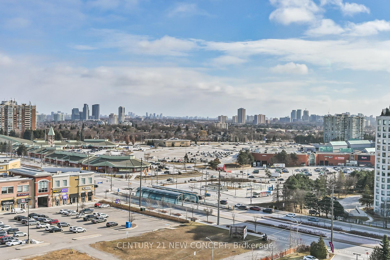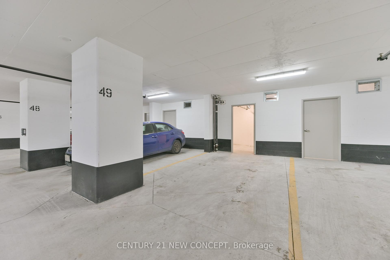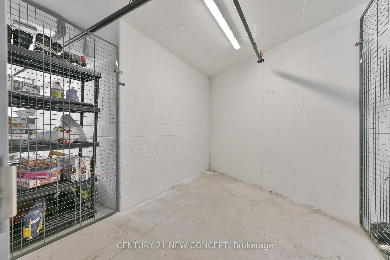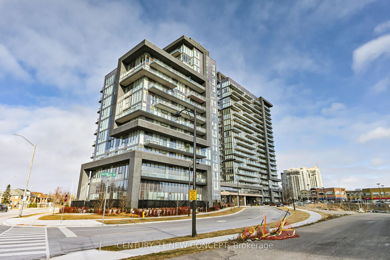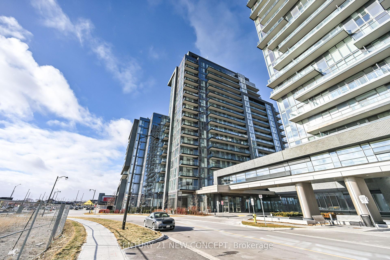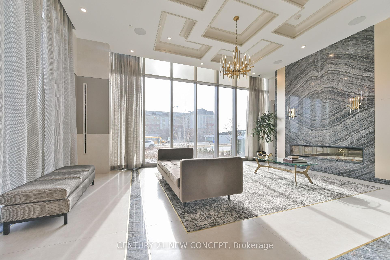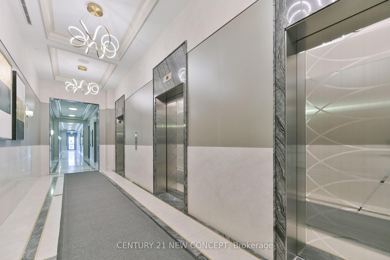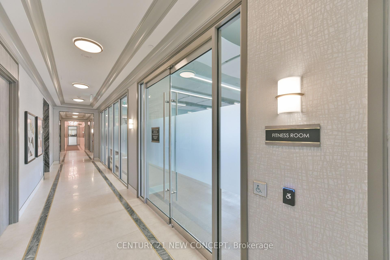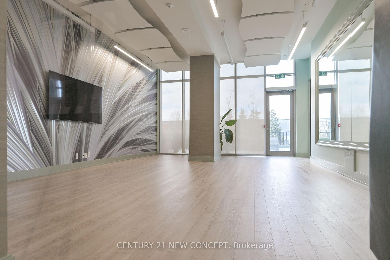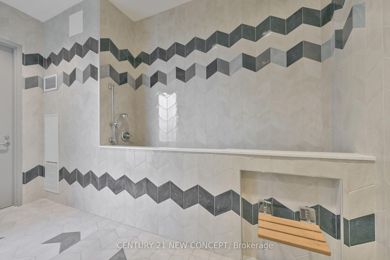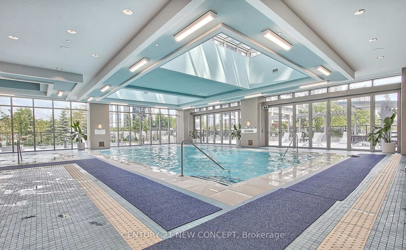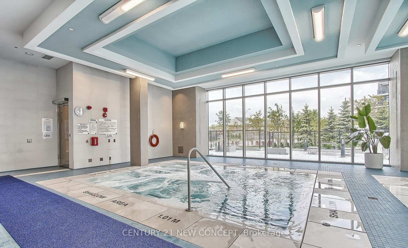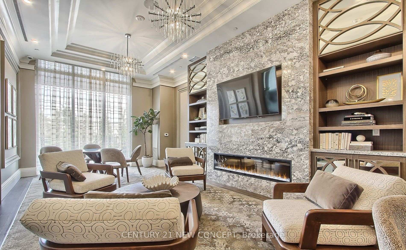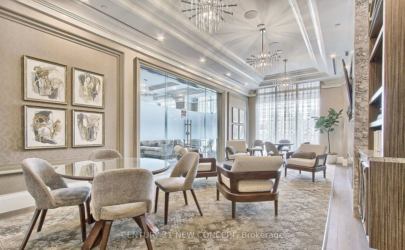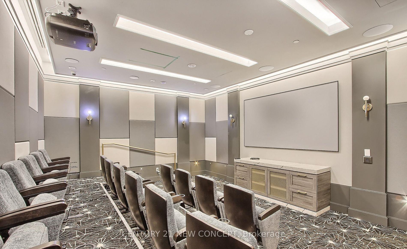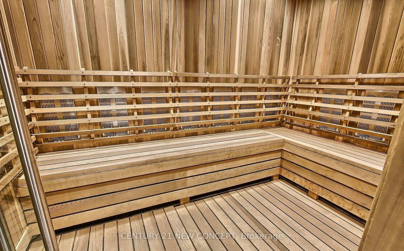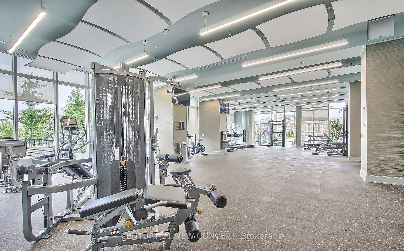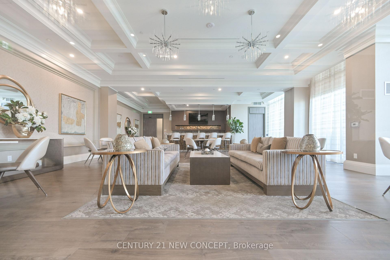$818,000
Available - For Sale
Listing ID: N11913699
10 Gatineau Dr , Unit 1302, Vaughan, L4J 0L2, Ontario
| Experience luxury & modern living in prestigious Thornhill! Just One-year-new D'or condo, This condo truly offers a stunning living experience!! Sun-Filled S/E Corner unit, 2 bedroom & 2 bathroom with balcony, 9 Ft Smooth Ceilings & floor to ceiling windows throughout, Modern Kitchen With S/S Appl-s, Stone Countertops & Backsplash, Living/Dining W/O to balcony, Master Bed with 3pc ensuite & W/I Closet. Include 1 Parking & 1 Huge Locker are Conveniently Located At the same spot. 5 Star amenities: 24/7 concierge, lounge party room, gym, yoga rm, indoor pool, hot tub, and steam room, theatre, Pet Spa, guest suites, Visitor parking and beautifully landscaped outdoor area (Sundeck, Gazebos, BBQ & Dining area). Close to top-rated schools, mall, parks, dining, grocery, HWY 407 and public transit including YRT, GO Transit and TTC subway. |
| Extras: Existing Fridge, Stove, Dishwasher, Microwave, Washer & Dryer. All Existing Window Coverings & Lights Fixture. |
| Price | $818,000 |
| Taxes: | $2931.00 |
| Maintenance Fee: | 654.87 |
| Address: | 10 Gatineau Dr , Unit 1302, Vaughan, L4J 0L2, Ontario |
| Province/State: | Ontario |
| Condo Corporation No | YRSCC |
| Level | 13 |
| Unit No | 02 |
| Directions/Cross Streets: | CENTRE ST/NEW WESTMINISTER DR |
| Rooms: | 5 |
| Bedrooms: | 2 |
| Bedrooms +: | |
| Kitchens: | 1 |
| Family Room: | N |
| Basement: | None |
| Property Type: | Condo Apt |
| Style: | Apartment |
| Exterior: | Concrete |
| Garage Type: | Underground |
| Garage(/Parking)Space: | 1.00 |
| Drive Parking Spaces: | 1 |
| Park #1 | |
| Parking Spot: | 49 |
| Parking Type: | Owned |
| Legal Description: | P3 |
| Exposure: | Se |
| Balcony: | Open |
| Locker: | Owned |
| Pet Permited: | Restrict |
| Approximatly Square Footage: | 800-899 |
| Building Amenities: | Concierge, Gym, Indoor Pool, Party/Meeting Room, Sauna, Visitor Parking |
| Property Features: | Clear View, Library, Park, Public Transit, Rec Centre, School |
| Maintenance: | 654.87 |
| Common Elements Included: | Y |
| Heat Included: | Y |
| Parking Included: | Y |
| Building Insurance Included: | Y |
| Fireplace/Stove: | N |
| Heat Source: | Gas |
| Heat Type: | Forced Air |
| Central Air Conditioning: | Central Air |
| Central Vac: | N |
| Ensuite Laundry: | Y |
$
%
Years
This calculator is for demonstration purposes only. Always consult a professional
financial advisor before making personal financial decisions.
| Although the information displayed is believed to be accurate, no warranties or representations are made of any kind. |
| CENTURY 21 NEW CONCEPT |
|
|

Edin Taravati
Sales Representative
Dir:
647-233-7778
Bus:
905-305-1600
| Virtual Tour | Book Showing | Email a Friend |
Jump To:
At a Glance:
| Type: | Condo - Condo Apt |
| Area: | York |
| Municipality: | Vaughan |
| Neighbourhood: | Beverley Glen |
| Style: | Apartment |
| Tax: | $2,931 |
| Maintenance Fee: | $654.87 |
| Beds: | 2 |
| Baths: | 2 |
| Garage: | 1 |
| Fireplace: | N |
Locatin Map:
Payment Calculator:

