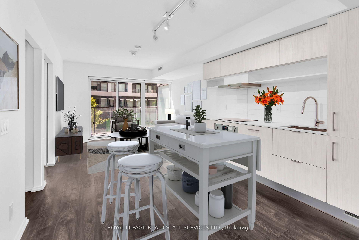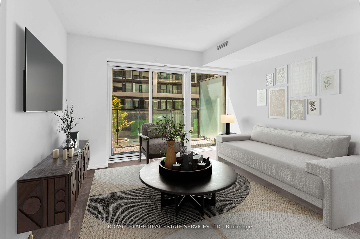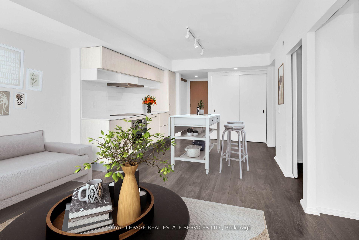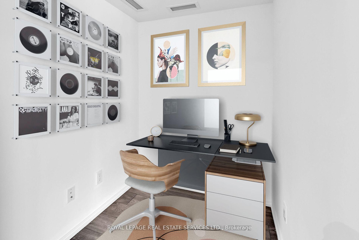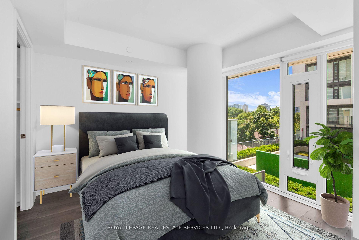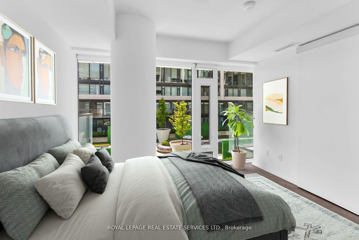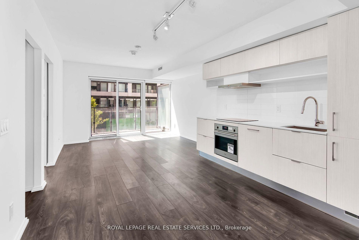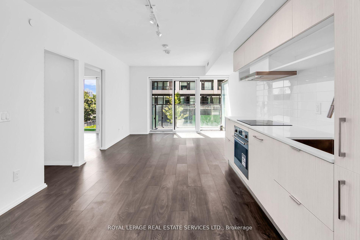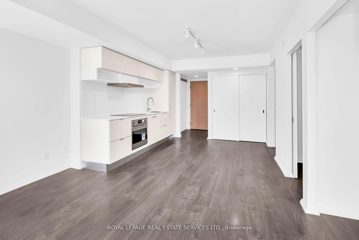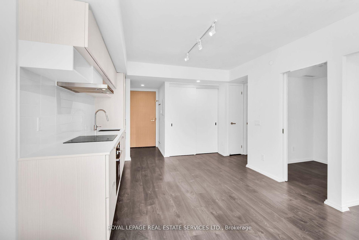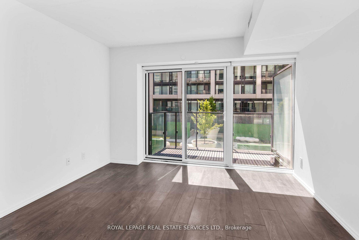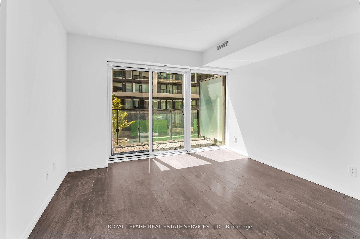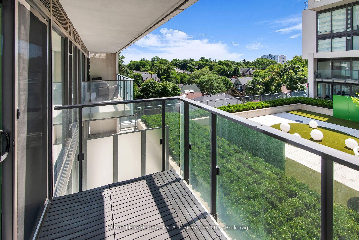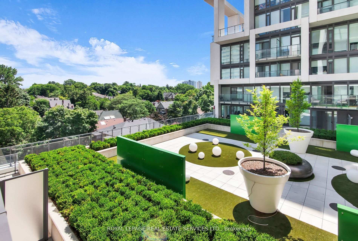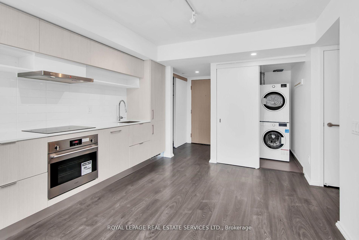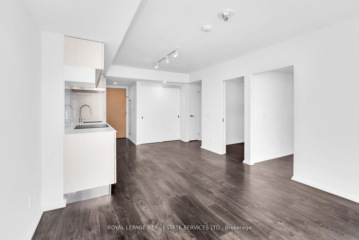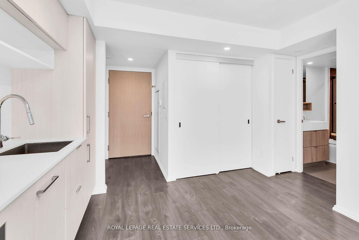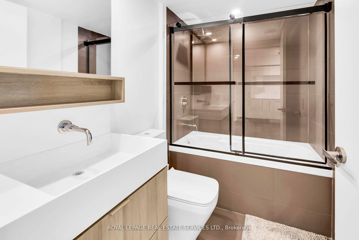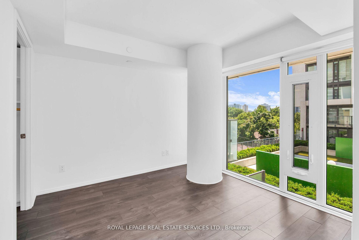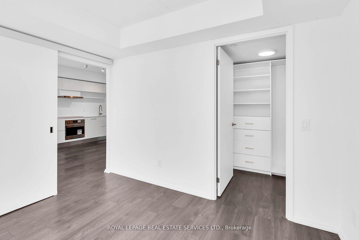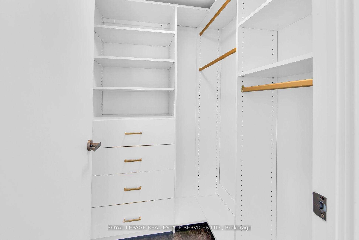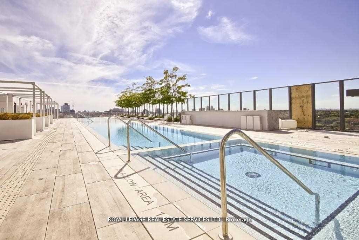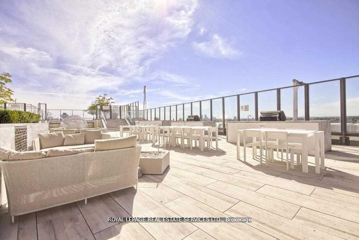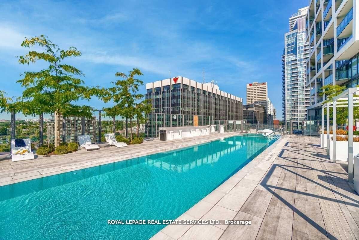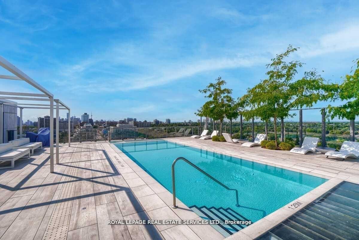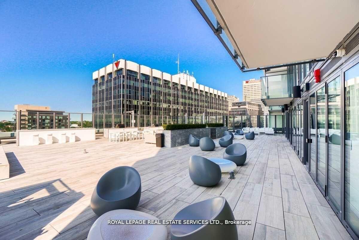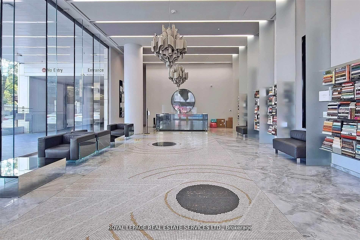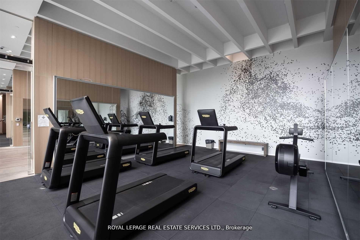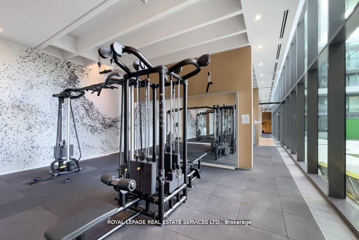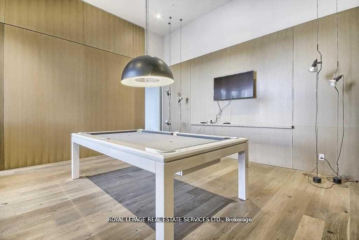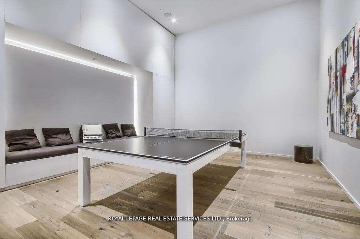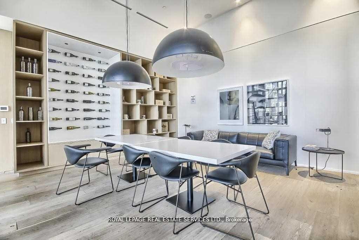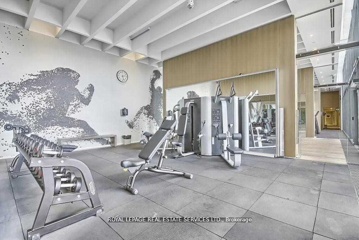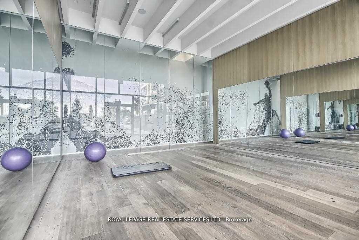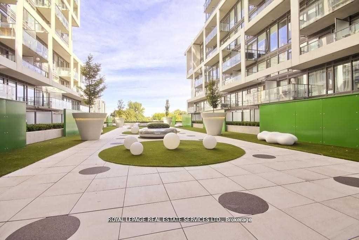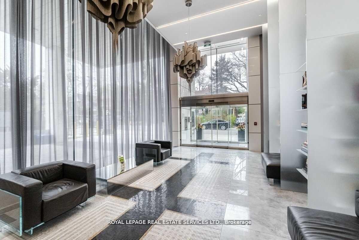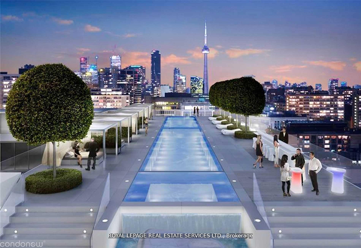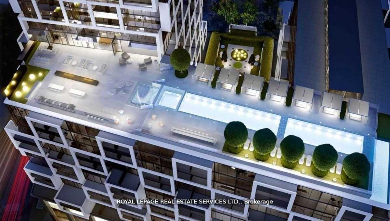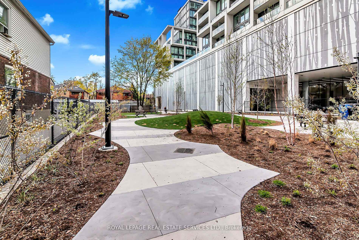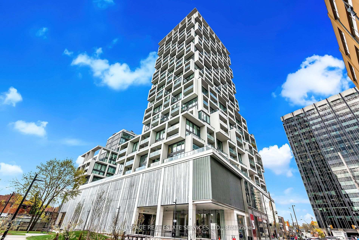$598,500
Available - For Sale
Listing ID: C11913997
5 Soudan Ave , Unit 704, Toronto, M4S 0B1, Ontario
| With a full 580 sq ft of living space and a serene balcony view over a striking and tranquil courtyard, this fantastic Art Shoppe suite matches elegant living with affordable price in one of Toronto's most vibrant & exciting neighbourhoods. The bright and spacious one plus den, one-washroom condo suite features stone countertops & subway tile backsplash, birch coloured integrated kitchen appliances, soft-close cabinets and drawers, and custom designed shelves with elegant brass toned rails in all the closets. Designer style, tastefully painted concrete ceilings give the suite a much grander feel in height and overall brightness. The Art Shoppe is one of midtown Toronto's most popular and convenient condominium complexes, a pleasant stroll to all kinds of area shops and services, including Farm Boy, West Elm, Staples, Hale Coffee, TTC Eglinton subway & Crosstown LRT, Kay Gardner Beltline Trail, the popular North Toronto Memorial Community Centre, fitness clubs, cinemas, bookstores, Toronto Public Library, major banks, as well as terrific area pubs & restaurants such as Oretta, Stock Bar, Pai, Samba Brazil Eatery, and The Keg, to name but a few. Superb building amenities include: rooftop infinity pools and cabanas with sundeck, BBQ, gym, sauna/spa, party/meeting rooms, kids club, yoga studio, guest suite, games room, and car wash. Welcome home! |
| Extras: Existing integrated fridge & freezer, built-in stainless steel oven, glass cook top, stainless steel range hood, integrated dishwasher, washer & dryer, all existing closet organizers, all electrical light fixtures & roller blinds. |
| Price | $598,500 |
| Taxes: | $2625.11 |
| Maintenance Fee: | 512.00 |
| Address: | 5 Soudan Ave , Unit 704, Toronto, M4S 0B1, Ontario |
| Province/State: | Ontario |
| Condo Corporation No | TSCC |
| Level | 3 |
| Unit No | 4 |
| Locker No | 150 |
| Directions/Cross Streets: | Yonge Street & Eglinton Ave W |
| Rooms: | 5 |
| Bedrooms: | 1 |
| Bedrooms +: | 1 |
| Kitchens: | 1 |
| Family Room: | N |
| Basement: | None |
| Property Type: | Condo Apt |
| Style: | Apartment |
| Exterior: | Concrete |
| Garage Type: | Underground |
| Garage(/Parking)Space: | 0.00 |
| Drive Parking Spaces: | 0 |
| Park #1 | |
| Parking Type: | None |
| Exposure: | S |
| Balcony: | Open |
| Locker: | Owned |
| Pet Permited: | Restrict |
| Approximatly Square Footage: | 500-599 |
| Building Amenities: | Bbqs Allowed, Bike Storage, Concierge, Gym, Outdoor Pool, Rooftop Deck/Garden |
| Property Features: | Library, Park, Public Transit, Rec Centre, School |
| Maintenance: | 512.00 |
| Common Elements Included: | Y |
| Building Insurance Included: | Y |
| Fireplace/Stove: | N |
| Heat Source: | Gas |
| Heat Type: | Heat Pump |
| Central Air Conditioning: | Central Air |
| Central Vac: | N |
| Ensuite Laundry: | Y |
$
%
Years
This calculator is for demonstration purposes only. Always consult a professional
financial advisor before making personal financial decisions.
| Although the information displayed is believed to be accurate, no warranties or representations are made of any kind. |
| ROYAL LEPAGE REAL ESTATE SERVICES LTD. |
|
|

Edin Taravati
Sales Representative
Dir:
647-233-7778
Bus:
905-305-1600
| Book Showing | Email a Friend |
Jump To:
At a Glance:
| Type: | Condo - Condo Apt |
| Area: | Toronto |
| Municipality: | Toronto |
| Neighbourhood: | Mount Pleasant West |
| Style: | Apartment |
| Tax: | $2,625.11 |
| Maintenance Fee: | $512 |
| Beds: | 1+1 |
| Baths: | 1 |
| Fireplace: | N |
Locatin Map:
Payment Calculator:

