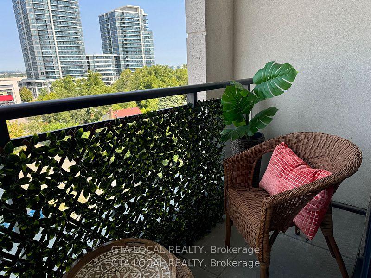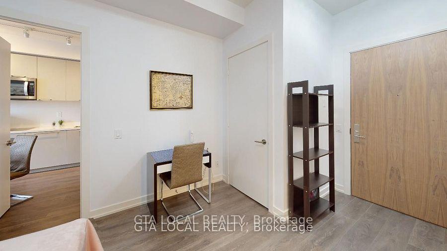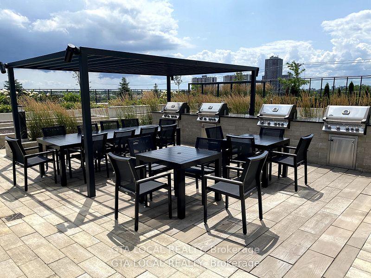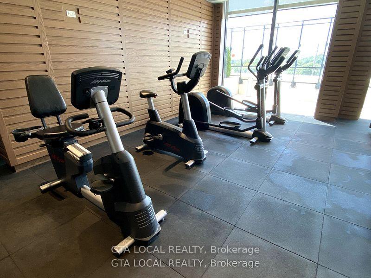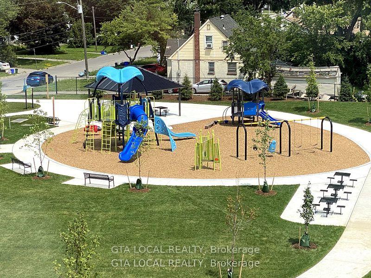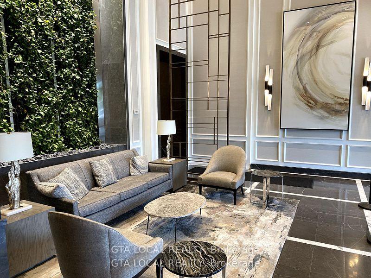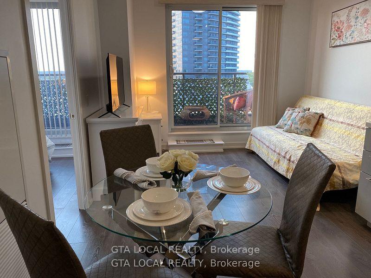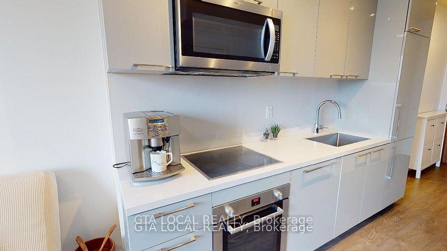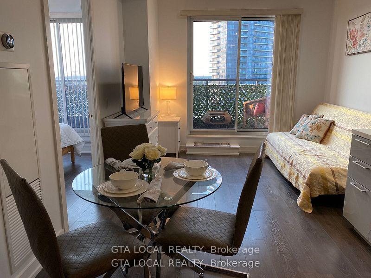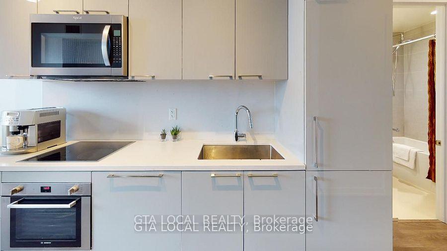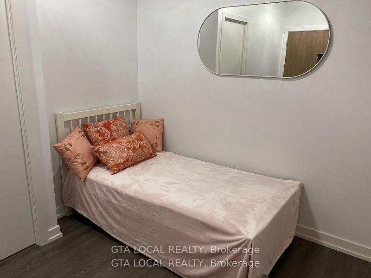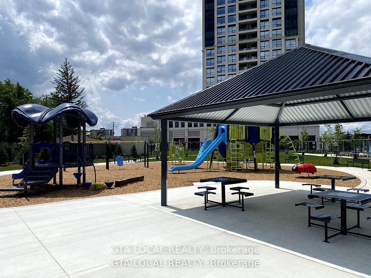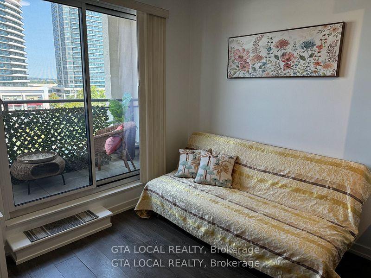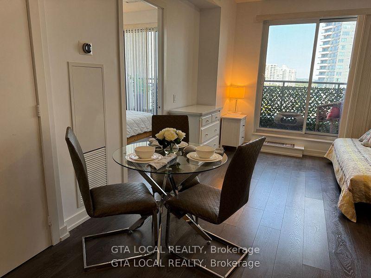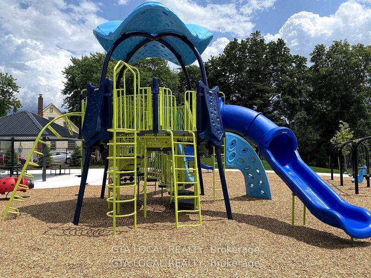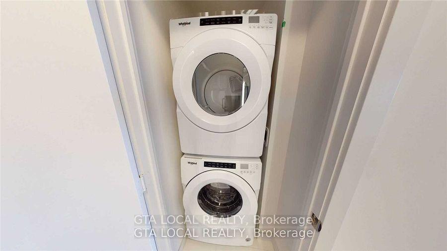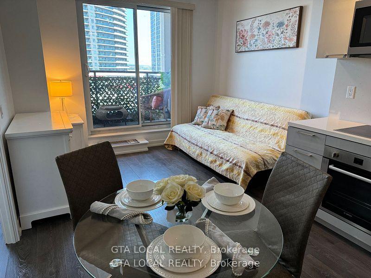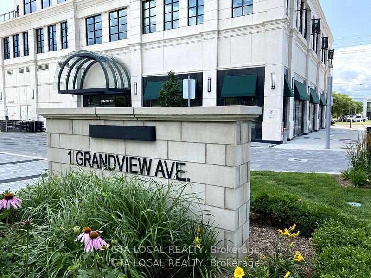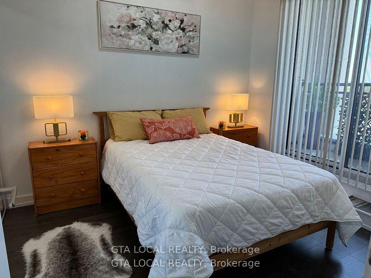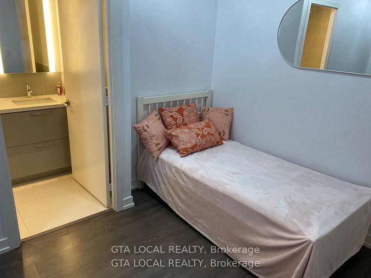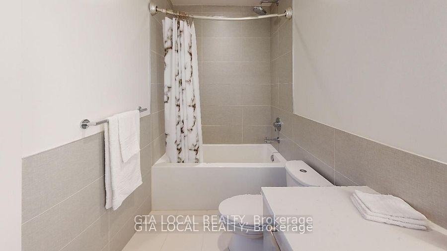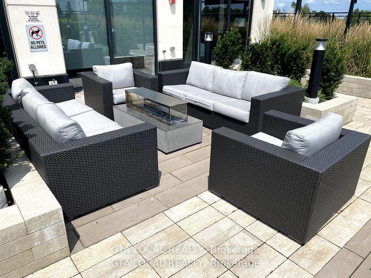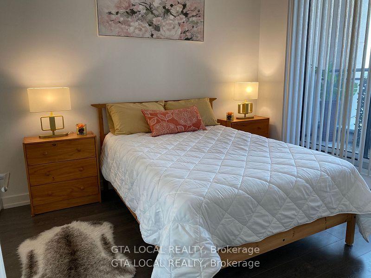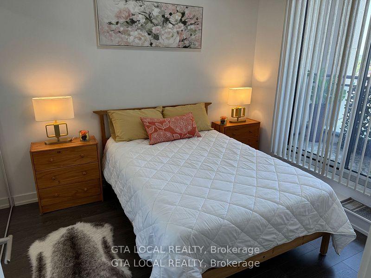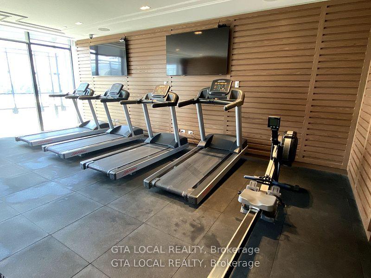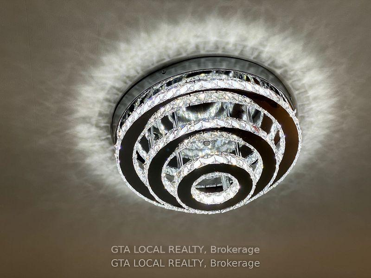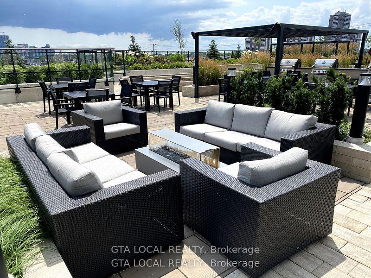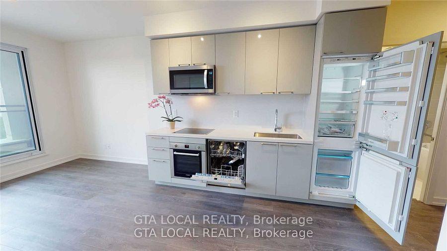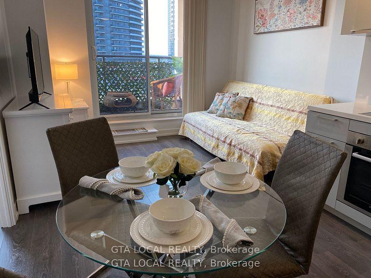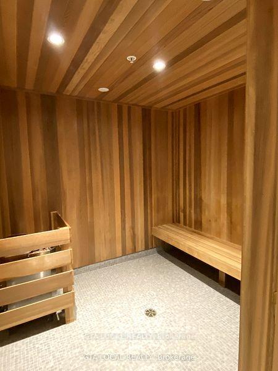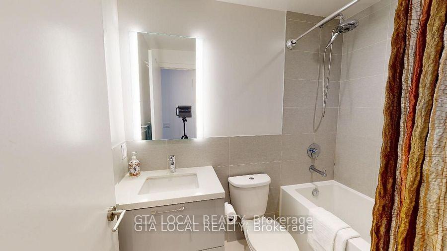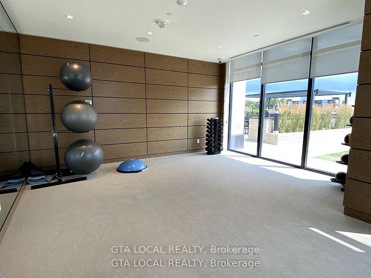$609,000
Available - For Sale
Listing ID: N11912743
1 Grandview Ave , Unit 503, Markham, L3T 0G7, Ontario
| Feels Like 2 Bedroom W/Its Owen 2 Ensuite Baths. Unique layout featuring 1+1 bed & 2 full bath is rare find. 1 den is totally separate room W/Door & its own ensuite 4pc bath. Its practically having 2 bed & 2 full bath adds convenience & flexibility for occupants. Spacious work area effortlessly transforms into 2nd bedroom W/4pc bath. Convenience of having public transportation at your doorstep adds significant value W/Easy connections to TTC and YRT transit systems. Additionally, the prospect of a future subway location nearby adds further value & convenience, potentially improving accessibility & connectivity for both personal & professional purposes. Step outside to discover brand new park W/playground right at your doorstep. Building features luxurious amenities, including large private terrace W/BBQs for entertaining & state-of-the-art gym/yoga room for your fitness needs. |
| Extras: True live/work unit W/2 entrance doors & practical layout featuring 1+1 bed & 2 full bath is rare find. 1 den is totally separate room W/Door & its own ensuite 4pc bath. Freshly Painted. Ready To Move-in and Enjoy! |
| Price | $609,000 |
| Taxes: | $2531.55 |
| Maintenance Fee: | 606.93 |
| Address: | 1 Grandview Ave , Unit 503, Markham, L3T 0G7, Ontario |
| Province/State: | Ontario |
| Condo Corporation No | YRCC |
| Level | 4 |
| Unit No | 3 |
| Locker No | 122 |
| Directions/Cross Streets: | Yonge St / Steeles Ave |
| Rooms: | 6 |
| Bedrooms: | 1 |
| Bedrooms +: | 1 |
| Kitchens: | 1 |
| Family Room: | N |
| Basement: | None |
| Approximatly Age: | 0-5 |
| Property Type: | Condo Apt |
| Style: | Apartment |
| Exterior: | Concrete, Stucco/Plaster |
| Garage Type: | Underground |
| Garage(/Parking)Space: | 0.00 |
| Drive Parking Spaces: | 0 |
| Park #1 | |
| Parking Type: | None |
| Exposure: | Nw |
| Balcony: | Terr |
| Locker: | Owned |
| Pet Permited: | Restrict |
| Approximatly Age: | 0-5 |
| Approximatly Square Footage: | 700-799 |
| Building Amenities: | Games Room, Gym, Party/Meeting Room, Rooftop Deck/Garden, Sauna, Visitor Parking |
| Property Features: | Clear View, Electric Car Charg, Golf, Park, Public Transit, School |
| Maintenance: | 606.93 |
| CAC Included: | Y |
| Common Elements Included: | Y |
| Heat Included: | Y |
| Building Insurance Included: | Y |
| Fireplace/Stove: | N |
| Heat Source: | Gas |
| Heat Type: | Forced Air |
| Central Air Conditioning: | Central Air |
| Central Vac: | N |
| Ensuite Laundry: | Y |
| Elevator Lift: | Y |
$
%
Years
This calculator is for demonstration purposes only. Always consult a professional
financial advisor before making personal financial decisions.
| Although the information displayed is believed to be accurate, no warranties or representations are made of any kind. |
| GTA LOCAL REALTY |
|
|

Edin Taravati
Sales Representative
Dir:
647-233-7778
Bus:
905-305-1600
| Book Showing | Email a Friend |
Jump To:
At a Glance:
| Type: | Condo - Condo Apt |
| Area: | York |
| Municipality: | Markham |
| Neighbourhood: | Grandview |
| Style: | Apartment |
| Approximate Age: | 0-5 |
| Tax: | $2,531.55 |
| Maintenance Fee: | $606.93 |
| Beds: | 1+1 |
| Baths: | 2 |
| Fireplace: | N |
Locatin Map:
Payment Calculator:

