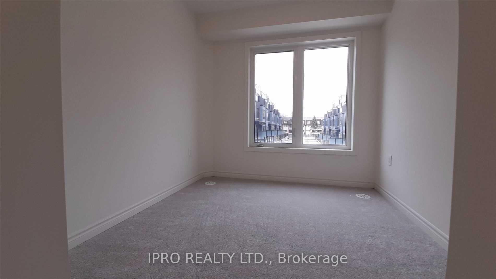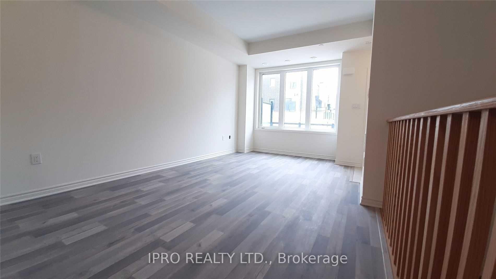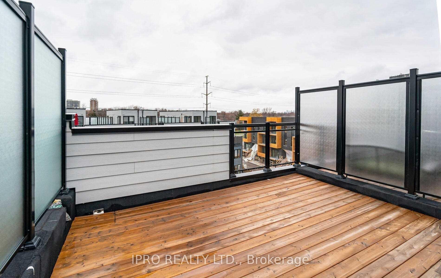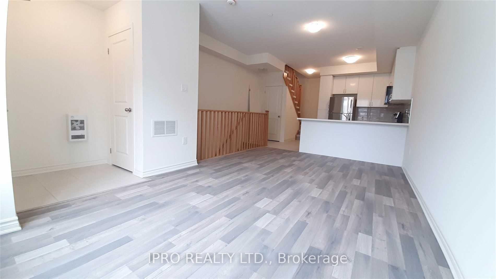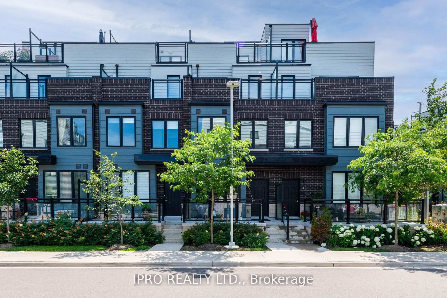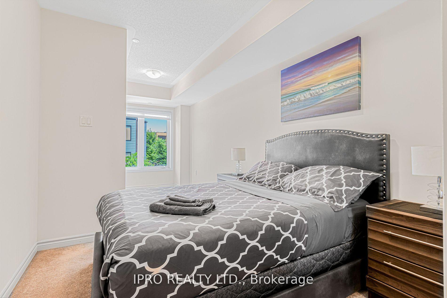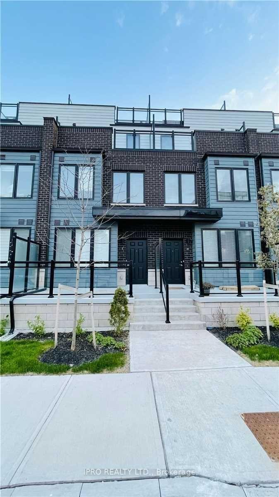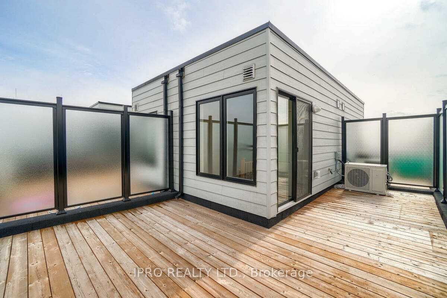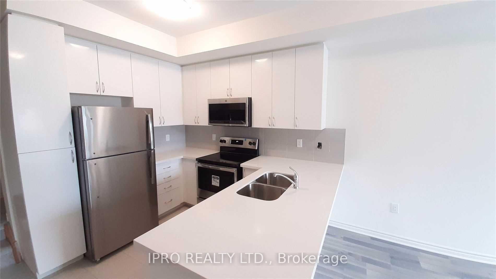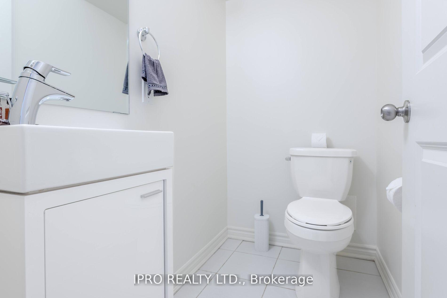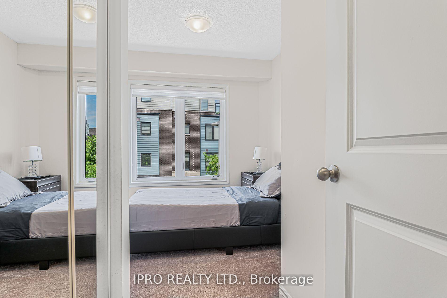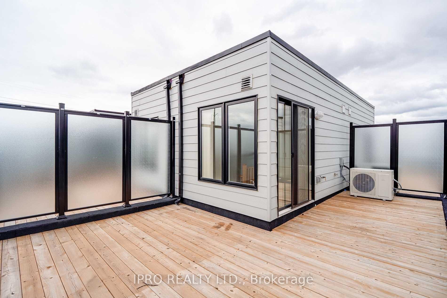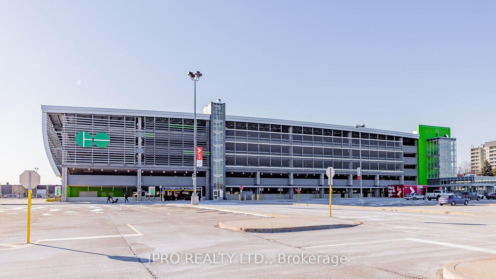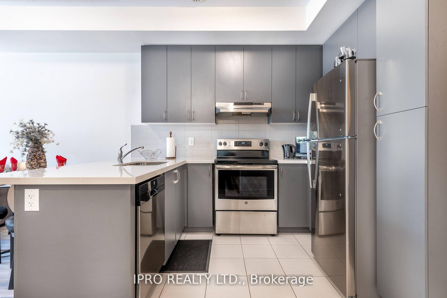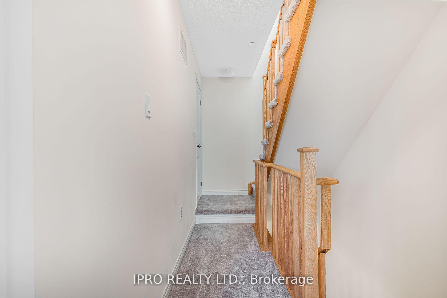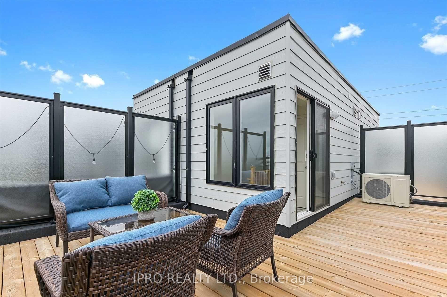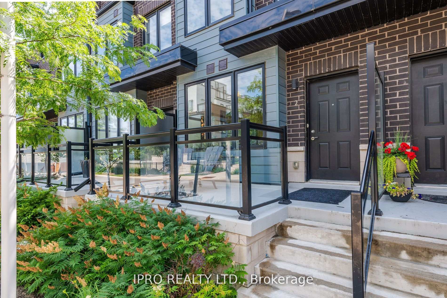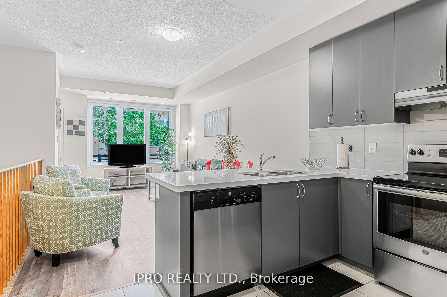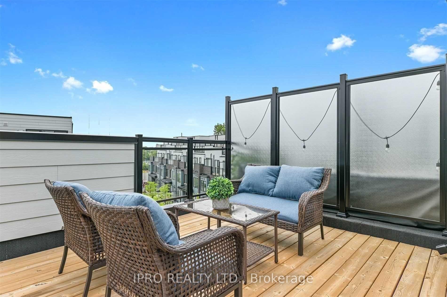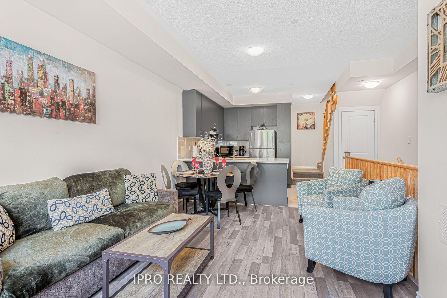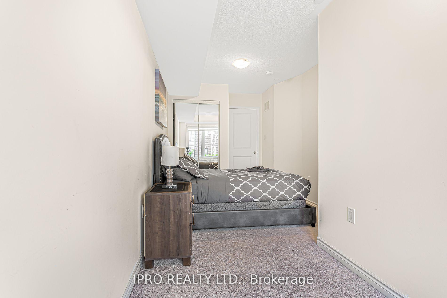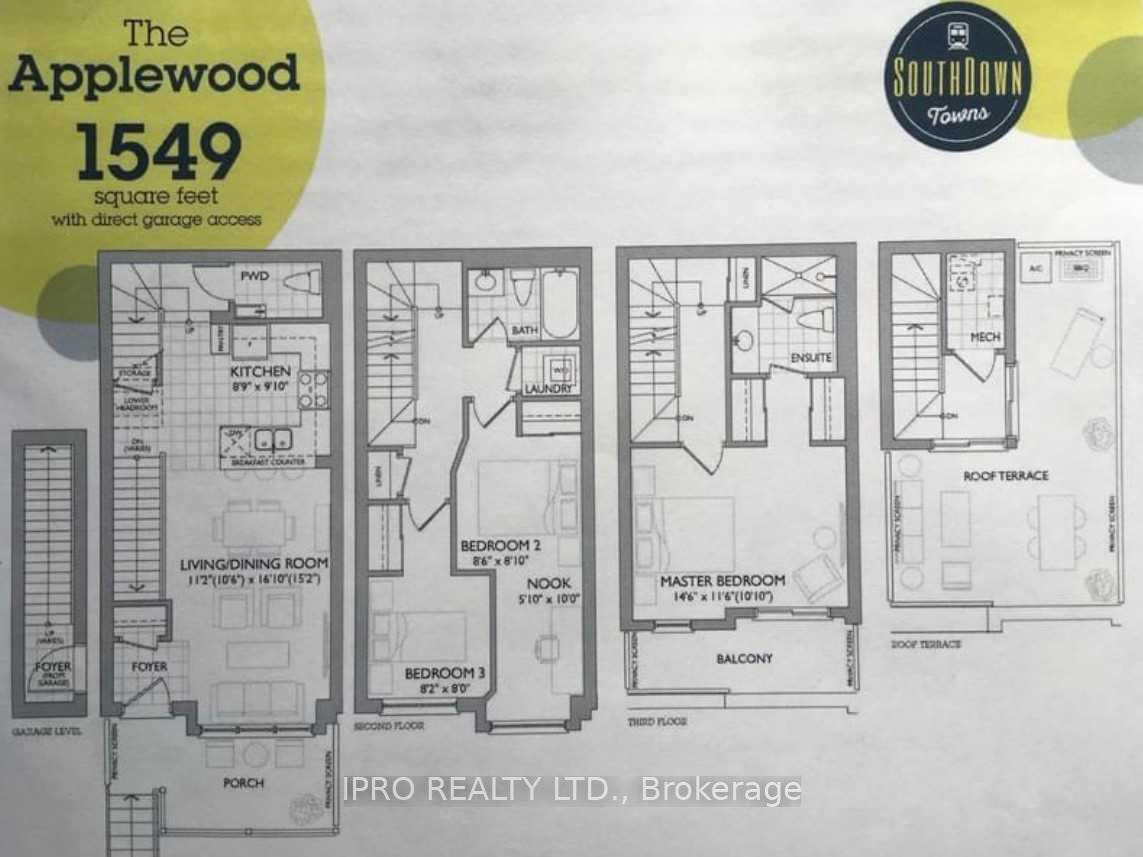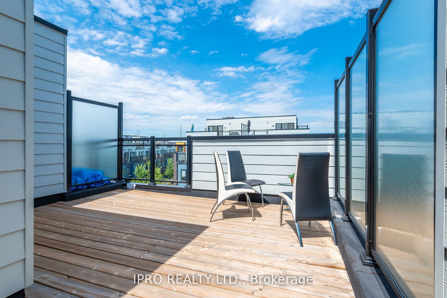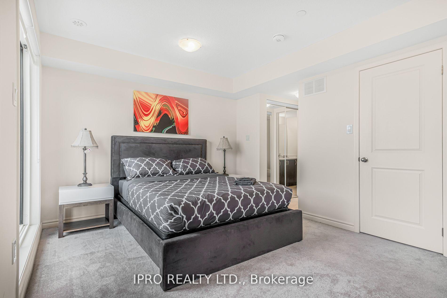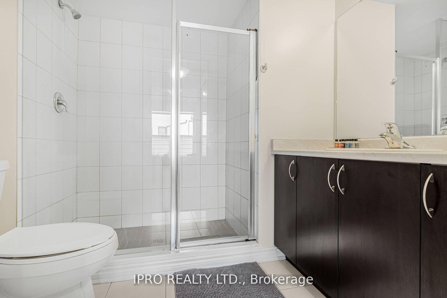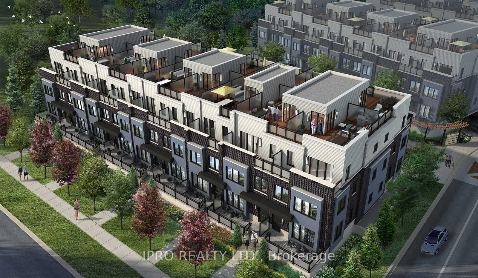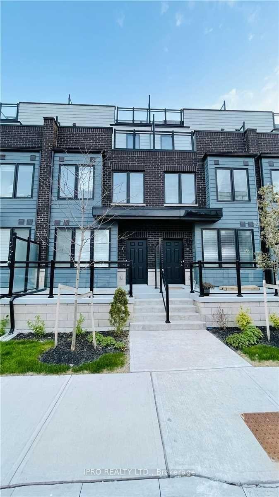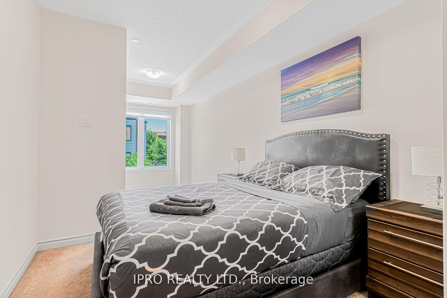$3,100
Available - For Rent
Listing ID: W11913968
1150 Stroud Lane , Unit 5, Mississauga, L5J 0B3, Ontario
| Contemporary and Trendy 3-Bedroom, 2.5-Bath Townhome with a Stunning Rooftop Terrace Perfect for Entertaining! The Main Floor Features 9' Ceilings and Stylish Laminate Flooring Throughout. Enjoy a Spacious Kitchen with Stainless Steel Appliances, Quartz Countertops, and Ample Cabinetry. The Second Floor Offers Two Bright Bedrooms, a Convenient Laundry Area, and a 4-Piece Bathroom. The Third-Floor Primary Suite Boasts a Double Closet, a 3-Piece Ensuite, and a Private Balcony. Head to the Fourth Floor to Discover a Generously Sized Rooftop Terrace with Incredible City ViewsYour Personal Urban Oasis! Walking Distance to Clarkson GO Station, with Only a 20-Minute GO Train Ride to Downtown Toronto. |
| Extras: S/S Fridge, S/S Stove, S/S B/I Dishwasher & White Washer And Dryer. One Parking & One Spacious Locker Included For Plenty Of Storage. Images used are for illustration only; actual property features may vary! |
| Price | $3,100 |
| Address: | 1150 Stroud Lane , Unit 5, Mississauga, L5J 0B3, Ontario |
| Province/State: | Ontario |
| Condo Corporation No | FSC |
| Level | 1 |
| Unit No | 5 |
| Directions/Cross Streets: | Southdown & Broomsgrove |
| Rooms: | 6 |
| Bedrooms: | 3 |
| Bedrooms +: | |
| Kitchens: | 1 |
| Family Room: | N |
| Basement: | None |
| Furnished: | N |
| Approximatly Age: | 0-5 |
| Property Type: | Condo Townhouse |
| Style: | 3-Storey |
| Exterior: | Brick, Other |
| Garage Type: | Underground |
| Garage(/Parking)Space: | 1.00 |
| Drive Parking Spaces: | 1 |
| Park #1 | |
| Parking Type: | Owned |
| Exposure: | E |
| Balcony: | Terr |
| Locker: | Owned |
| Pet Permited: | N |
| Retirement Home: | N |
| Approximatly Age: | 0-5 |
| Approximatly Square Footage: | 1400-1599 |
| Building Amenities: | Bbqs Allowed, Rooftop Deck/Garden |
| Property Features: | Clear View, Hospital, Park, Place Of Worship, Public Transit, School |
| Common Elements Included: | Y |
| Parking Included: | Y |
| Fireplace/Stove: | N |
| Heat Source: | Gas |
| Heat Type: | Forced Air |
| Central Air Conditioning: | Central Air |
| Central Vac: | N |
| Laundry Level: | Upper |
| Ensuite Laundry: | Y |
| Elevator Lift: | N |
| Although the information displayed is believed to be accurate, no warranties or representations are made of any kind. |
| IPRO REALTY LTD. |
|
|

Edin Taravati
Sales Representative
Dir:
647-233-7778
Bus:
905-305-1600
| Book Showing | Email a Friend |
Jump To:
At a Glance:
| Type: | Condo - Condo Townhouse |
| Area: | Peel |
| Municipality: | Mississauga |
| Neighbourhood: | Clarkson |
| Style: | 3-Storey |
| Approximate Age: | 0-5 |
| Beds: | 3 |
| Baths: | 3 |
| Garage: | 1 |
| Fireplace: | N |
Locatin Map:

