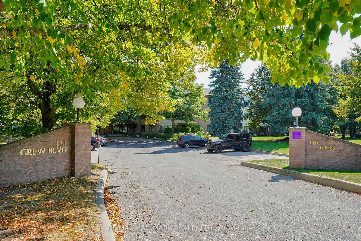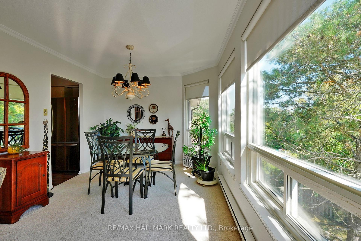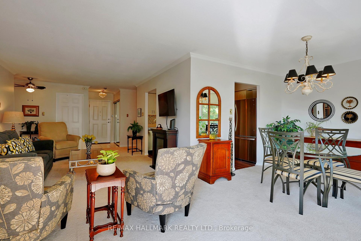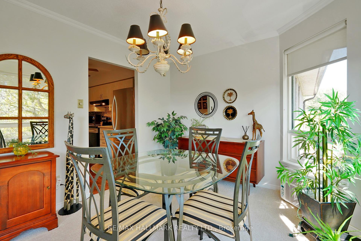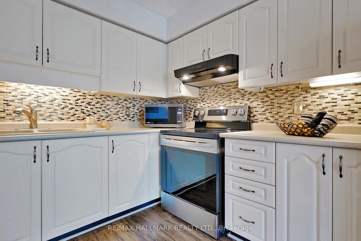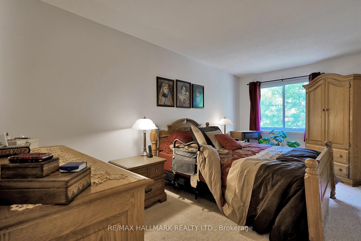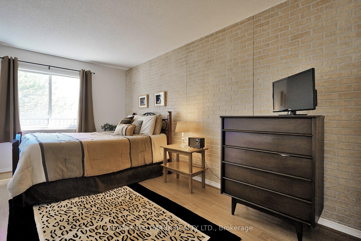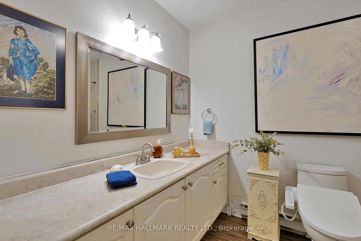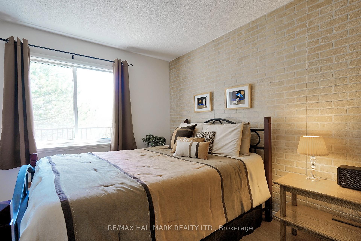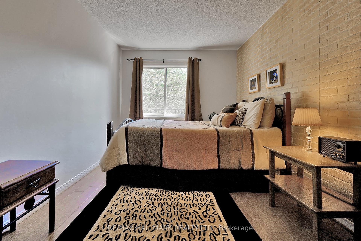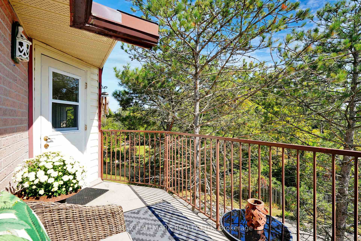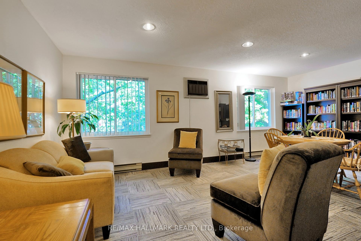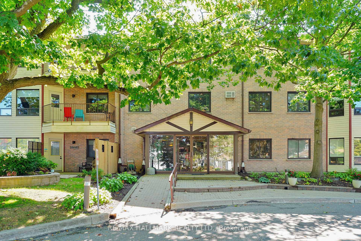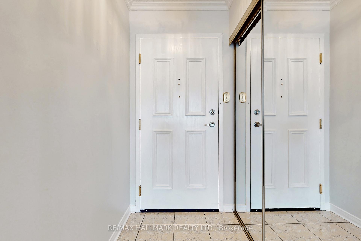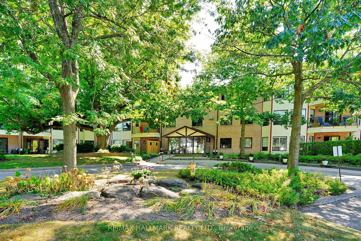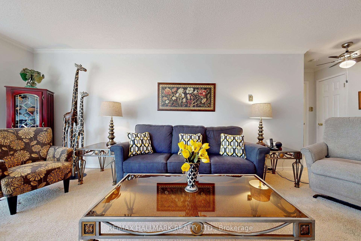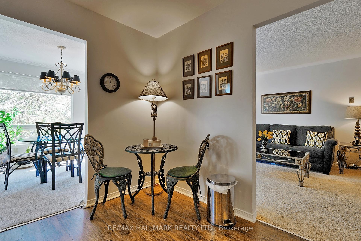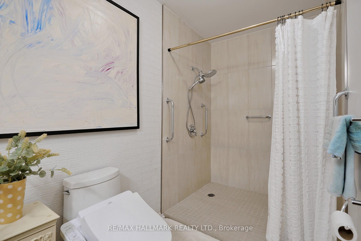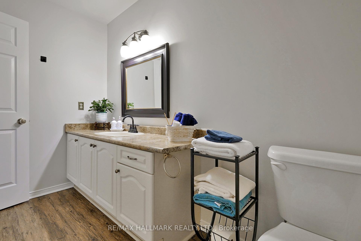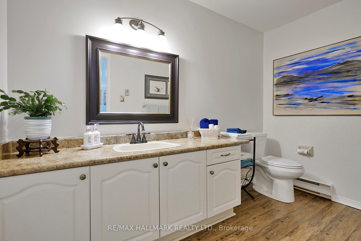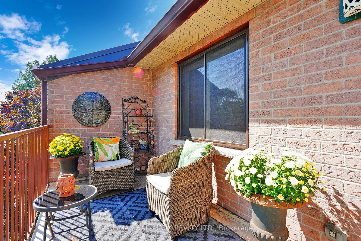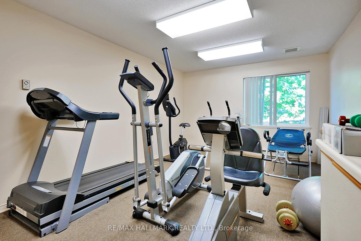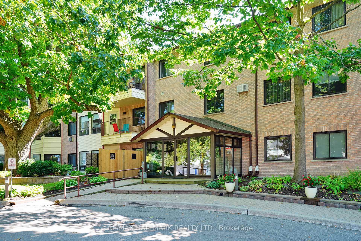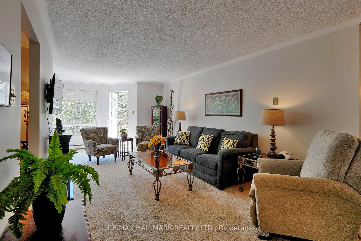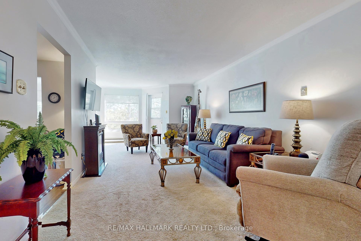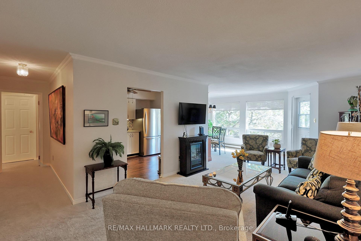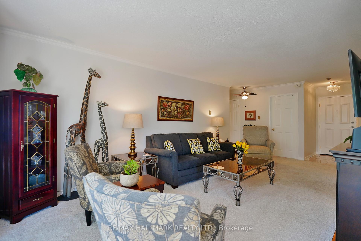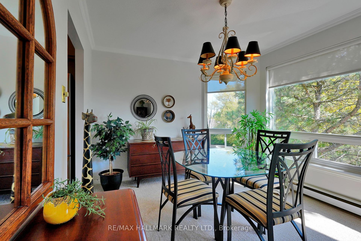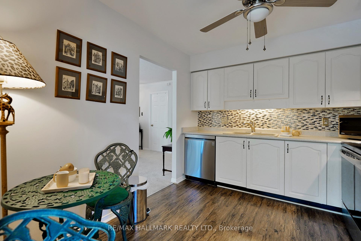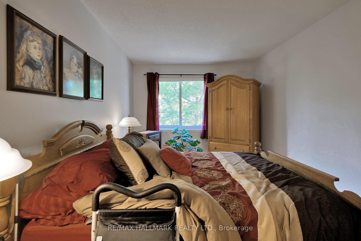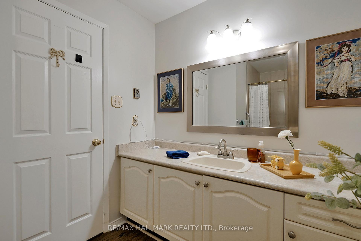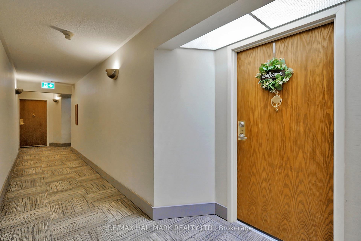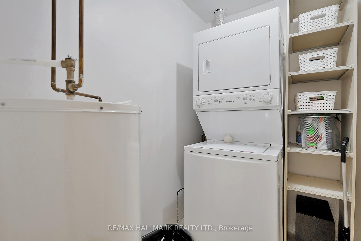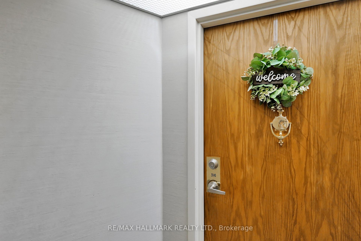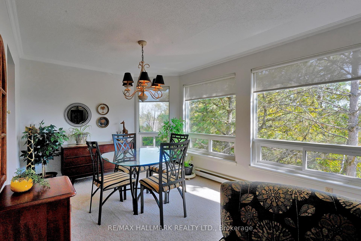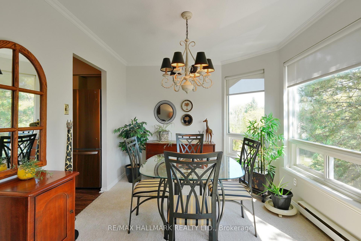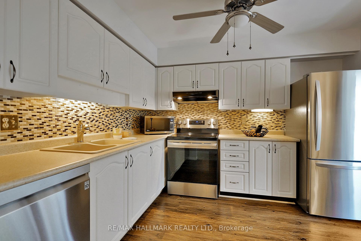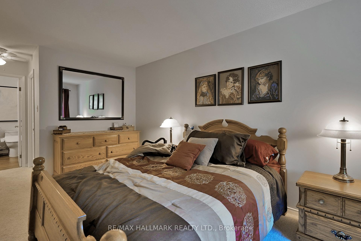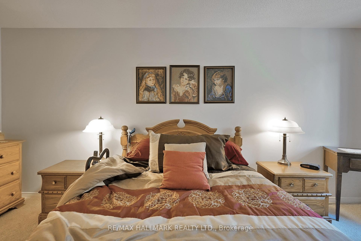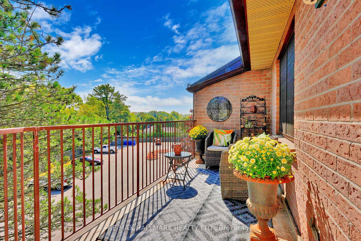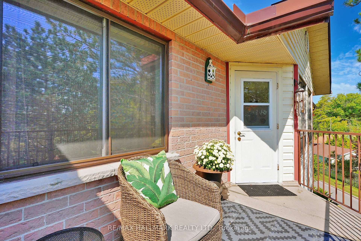$519,900
Available - For Sale
Listing ID: N11915624
111 Grew Blvd , Unit 316, Georgina, L0E 1L0, Ontario
| Welcome to the Keswick model at The Oaks, a stunning top-floor 1193 sqft unit in a mature low-rise condominium that perfectly combines convenience with tranquility. Situated right in the core of Jacksons Point this home is updated and move in ready, offering a peaceful retreat while placing you right in the center of all the action. The spacious Keswick model boasts an open-concept living area, designed for both comfort and style. Large windows fill the space with natural light, creating a warm and inviting atmosphere. Whether you're hosting guests or enjoying a quiet evening, the flexible layout makes everyday living a breeze. This location truly has it all. You'll be just a short walk from Jacksons Point shops, restaurants, and entertainment, and only minutes from the lake where you can take in scenic views or play a round at The Briars Golf course just around the corner. The Oaks mature, tree-lined property adds a layer of serenity, making it the perfect spot to unwind after a busy day. With its prime location, beautiful design, and welcoming community, this condo offers an incredible opportunity to embrace the best of Jacksons Point living. Don't miss your chance to call this penthouse gem home! |
| Price | $519,900 |
| Taxes: | $2703.00 |
| Maintenance Fee: | 483.00 |
| Address: | 111 Grew Blvd , Unit 316, Georgina, L0E 1L0, Ontario |
| Province/State: | Ontario |
| Condo Corporation No | YRCC |
| Level | 03 |
| Unit No | 16 |
| Directions/Cross Streets: | Lake Dr E & Dalton Rd |
| Rooms: | 5 |
| Bedrooms: | 2 |
| Bedrooms +: | |
| Kitchens: | 1 |
| Family Room: | N |
| Basement: | None |
| Property Type: | Condo Apt |
| Style: | Apartment |
| Exterior: | Brick Front, Vinyl Siding |
| Garage Type: | Surface |
| Garage(/Parking)Space: | 1.00 |
| Drive Parking Spaces: | 1 |
| Park #1 | |
| Parking Spot: | 316 |
| Parking Type: | Owned |
| Exposure: | Se |
| Balcony: | Open |
| Locker: | Ensuite |
| Pet Permited: | Restrict |
| Approximatly Square Footage: | 1000-1199 |
| Maintenance: | 483.00 |
| Water Included: | Y |
| Common Elements Included: | Y |
| Parking Included: | Y |
| Building Insurance Included: | Y |
| Fireplace/Stove: | N |
| Heat Source: | Electric |
| Heat Type: | Baseboard |
| Central Air Conditioning: | Window Unit |
| Central Vac: | N |
| Ensuite Laundry: | Y |
$
%
Years
This calculator is for demonstration purposes only. Always consult a professional
financial advisor before making personal financial decisions.
| Although the information displayed is believed to be accurate, no warranties or representations are made of any kind. |
| RE/MAX HALLMARK REALTY LTD. |
|
|

Edin Taravati
Sales Representative
Dir:
647-233-7778
Bus:
905-305-1600
| Virtual Tour | Book Showing | Email a Friend |
Jump To:
At a Glance:
| Type: | Condo - Condo Apt |
| Area: | York |
| Municipality: | Georgina |
| Neighbourhood: | Sutton & Jackson's Point |
| Style: | Apartment |
| Tax: | $2,703 |
| Maintenance Fee: | $483 |
| Beds: | 2 |
| Baths: | 2 |
| Garage: | 1 |
| Fireplace: | N |
Locatin Map:
Payment Calculator:

