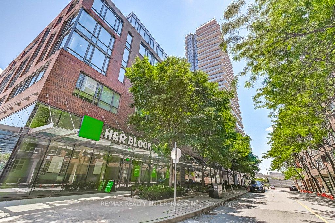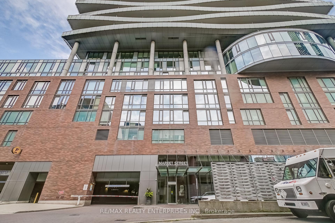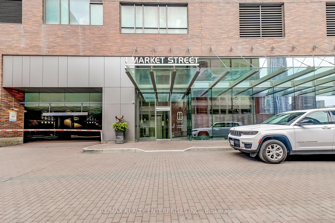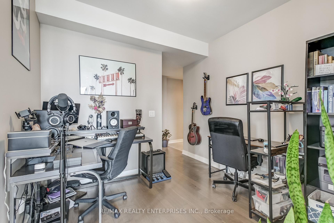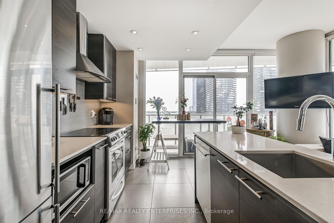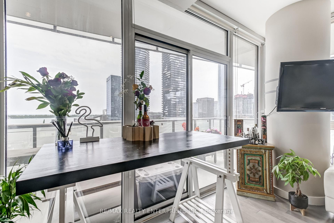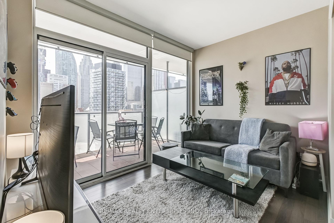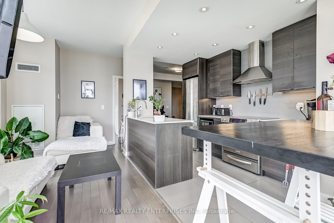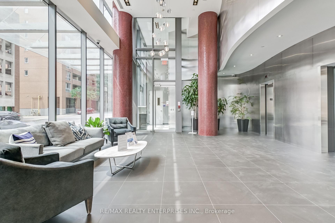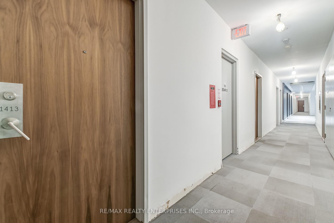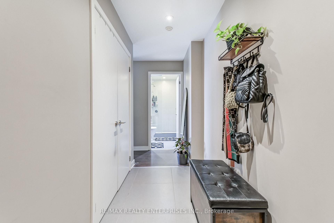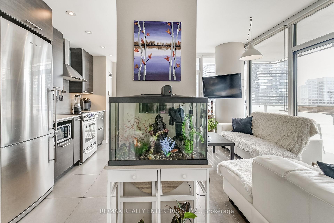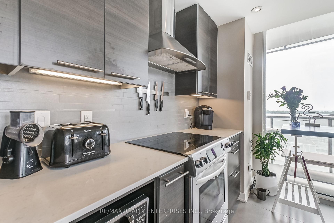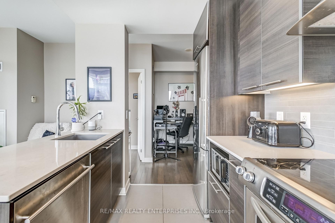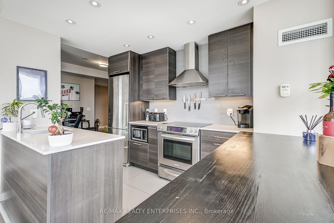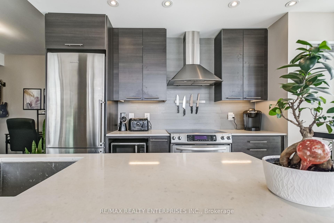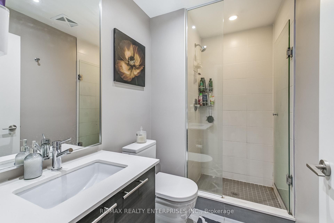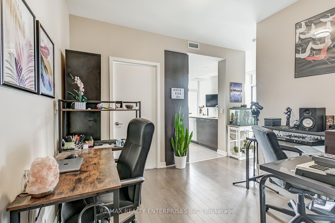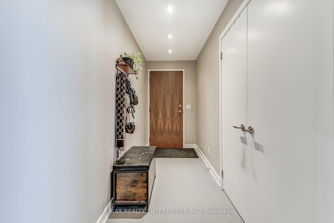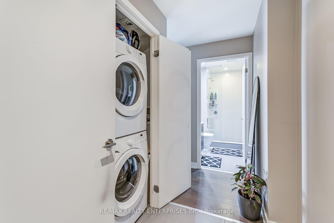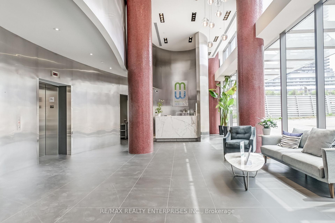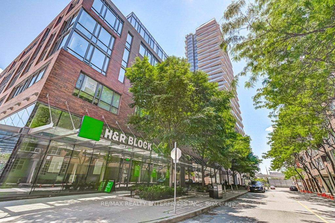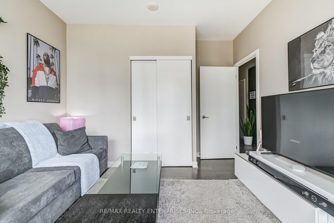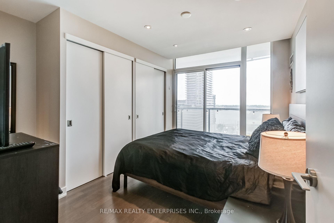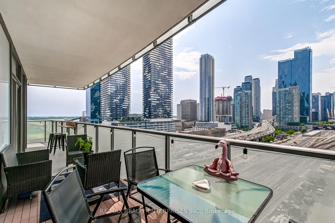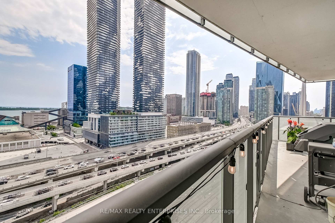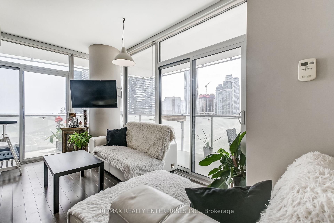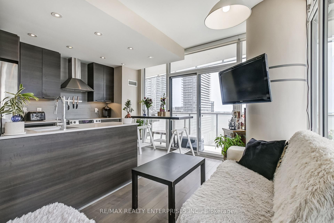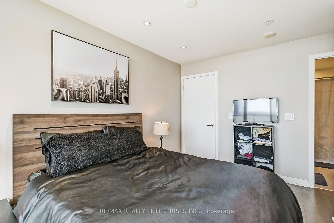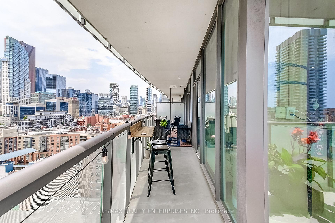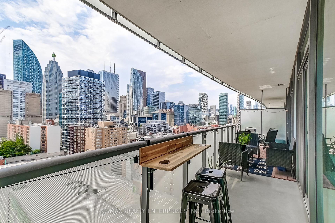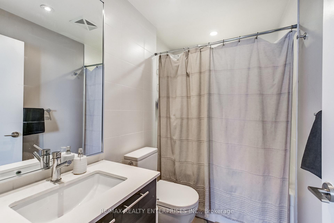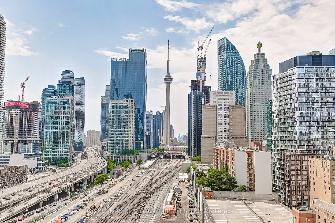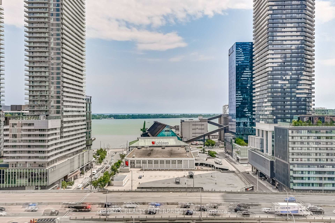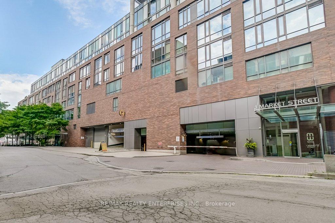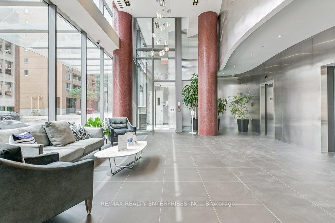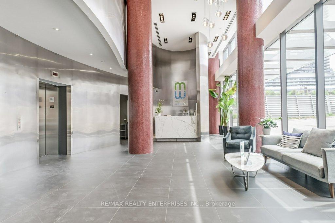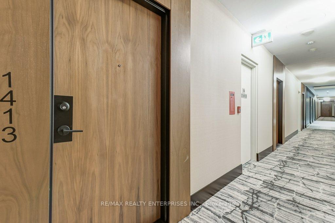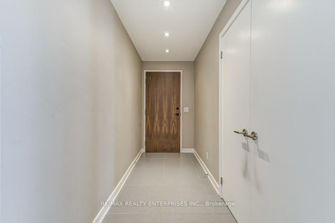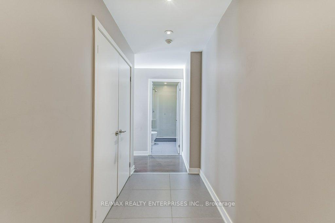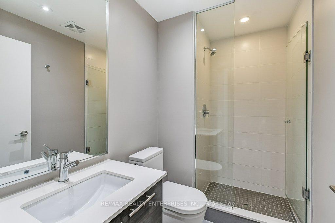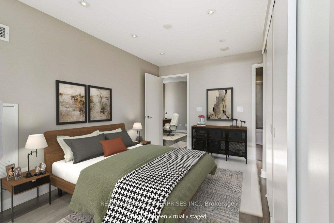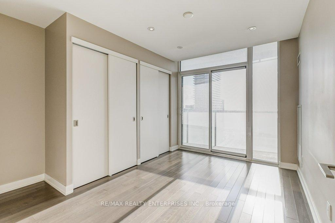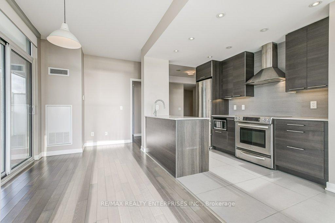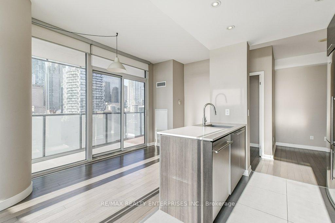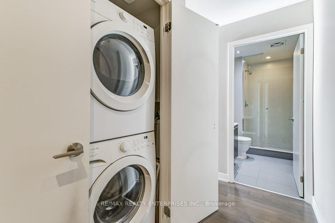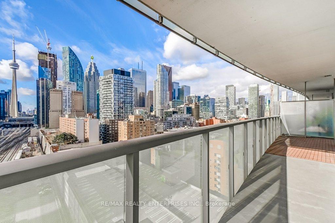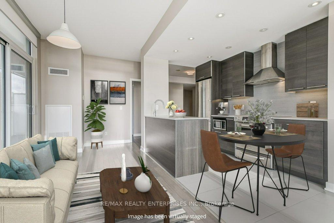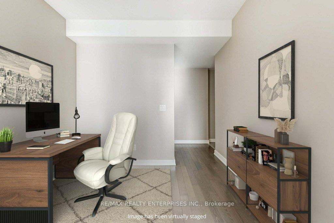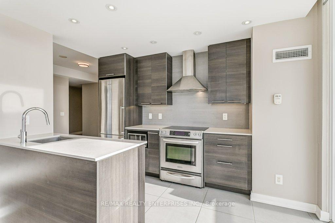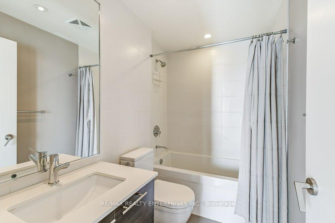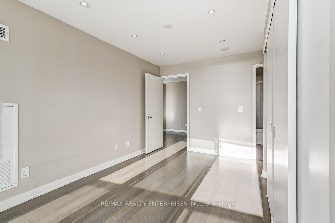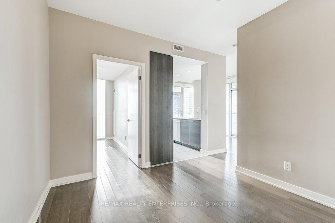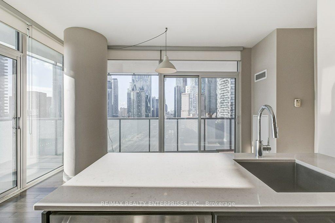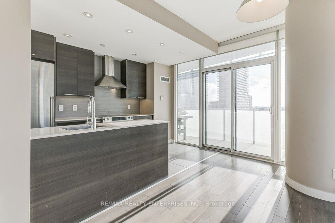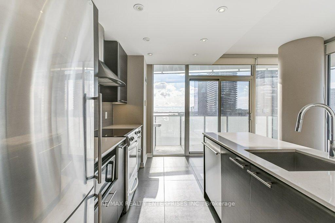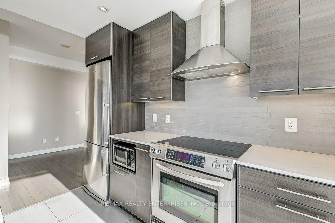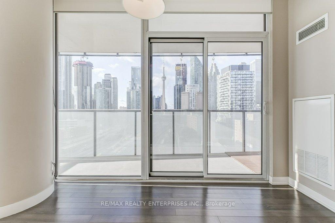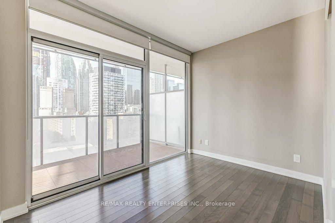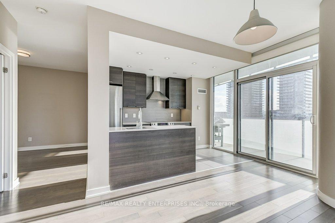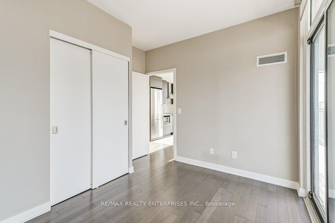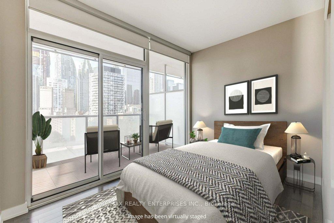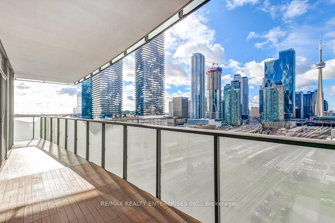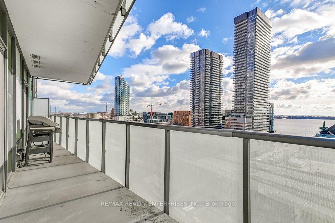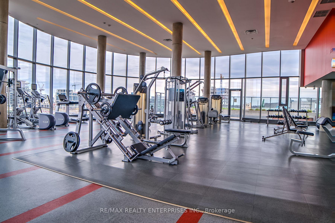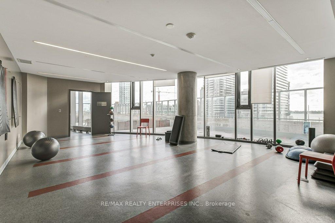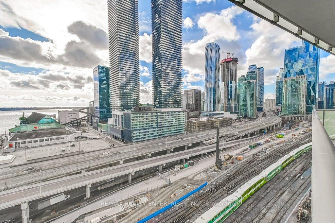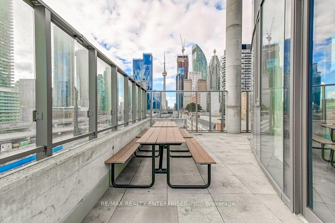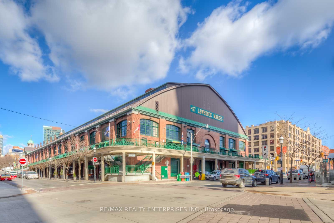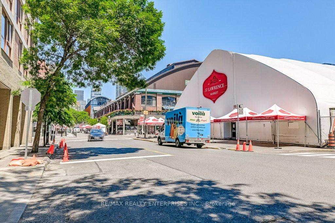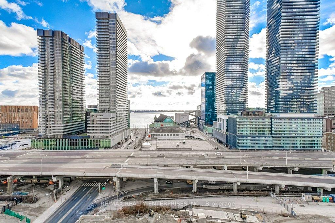$939,900
Available - For Sale
Listing ID: C11913991
1 Market St , Unit 1413, Toronto, M5E 0A2, Ontario
| Indulge in breathtaking lake & city views from this stunning 822 sqft corner suite, where south, west, north, and east exposures include an unobstructed view of the iconic CN Tower. This spacious unit features 2 bedrooms, a versatile office/den, and 2 full bathrooms. Step onto the expansive 300 sq ft wrap around balcony, complete with a gas hookup for your BBQ, perfect for entertaining or unwinding. Located just behind the historic St. Lawrence Market, youll be steps from the vibrant Distillery District & tranquil lakefront parks. Enjoy unparalleled convenience with shops at your doorstep, seamless public transit access, & proximity to major highways. The building offers exceptional amenities, including a gym with panoramic views, steam rooms, & a yoga studio. Host gatherings in the elegant party room with a pool table or savor outdoor moments on the rooftop terrace equipped with BBQs. Additional conveniences include guest suites, a premium extra-wide parking spot, and a secure locker. |
| Extras: S/S Fridge, Stove, Dishwasher, Stacked Washer/Dryer, Window Roller Blinds and Electrical LightFixtures. |
| Price | $939,900 |
| Taxes: | $3984.16 |
| Maintenance Fee: | 676.02 |
| Address: | 1 Market St , Unit 1413, Toronto, M5E 0A2, Ontario |
| Province/State: | Ontario |
| Condo Corporation No | TSCC |
| Level | 14 |
| Unit No | 13 |
| Locker No | 101 |
| Directions/Cross Streets: | Lower Jarvis & Front St E |
| Rooms: | 5 |
| Bedrooms: | 2 |
| Bedrooms +: | 1 |
| Kitchens: | 1 |
| Family Room: | N |
| Basement: | None |
| Property Type: | Condo Apt |
| Style: | Apartment |
| Exterior: | Concrete |
| Garage Type: | Underground |
| Garage(/Parking)Space: | 1.00 |
| Drive Parking Spaces: | 0 |
| Park #1 | |
| Parking Spot: | 29 |
| Parking Type: | Owned |
| Legal Description: | P3 |
| Exposure: | Sw |
| Balcony: | Open |
| Locker: | Owned |
| Pet Permited: | Restrict |
| Approximatly Square Footage: | 800-899 |
| Maintenance: | 676.02 |
| CAC Included: | Y |
| Water Included: | Y |
| Common Elements Included: | Y |
| Parking Included: | Y |
| Building Insurance Included: | Y |
| Fireplace/Stove: | N |
| Heat Source: | Gas |
| Heat Type: | Heat Pump |
| Central Air Conditioning: | Central Air |
| Central Vac: | N |
| Ensuite Laundry: | Y |
$
%
Years
This calculator is for demonstration purposes only. Always consult a professional
financial advisor before making personal financial decisions.
| Although the information displayed is believed to be accurate, no warranties or representations are made of any kind. |
| RE/MAX REALTY ENTERPRISES INC. |
|
|

Edin Taravati
Sales Representative
Dir:
647-233-7778
Bus:
905-305-1600
| Virtual Tour | Book Showing | Email a Friend |
Jump To:
At a Glance:
| Type: | Condo - Condo Apt |
| Area: | Toronto |
| Municipality: | Toronto |
| Neighbourhood: | Waterfront Communities C8 |
| Style: | Apartment |
| Tax: | $3,984.16 |
| Maintenance Fee: | $676.02 |
| Beds: | 2+1 |
| Baths: | 2 |
| Garage: | 1 |
| Fireplace: | N |
Locatin Map:
Payment Calculator:

