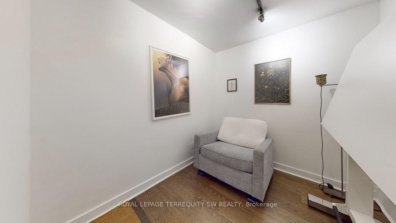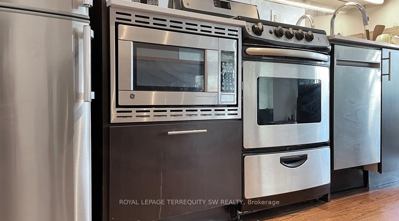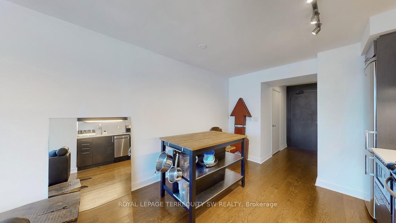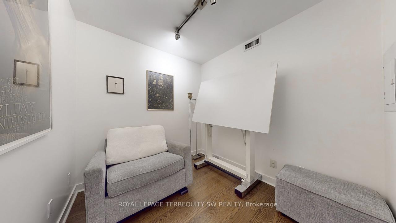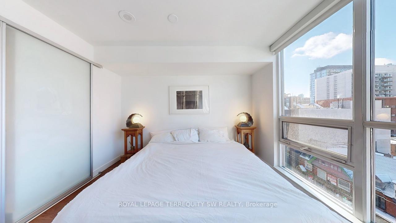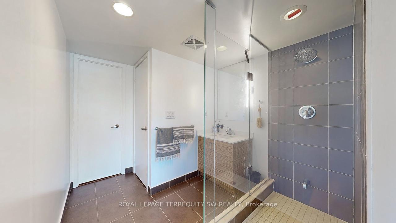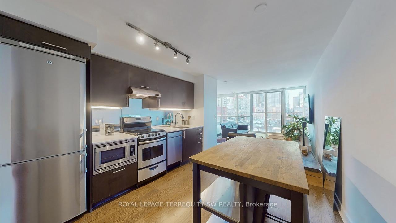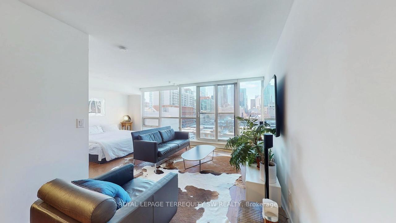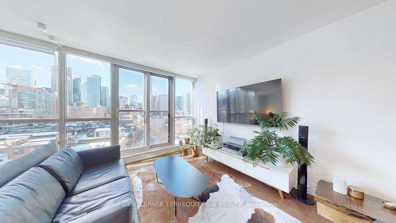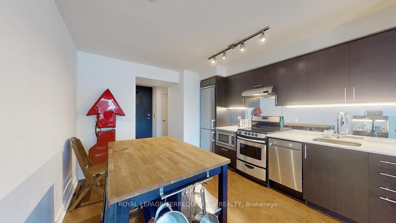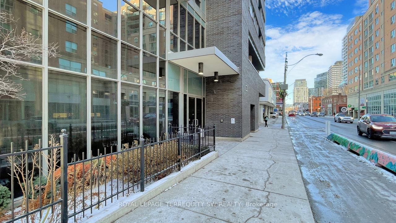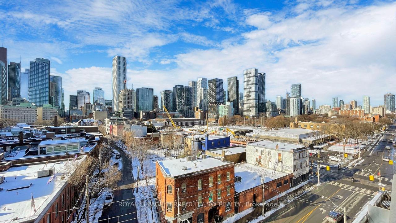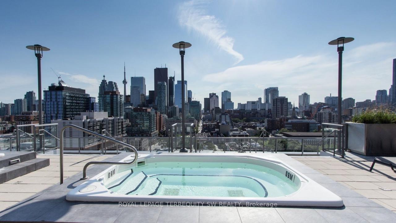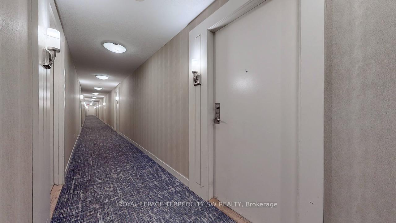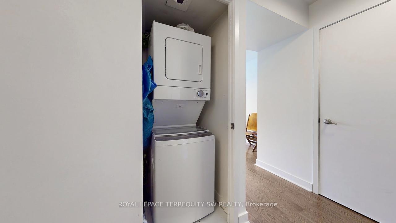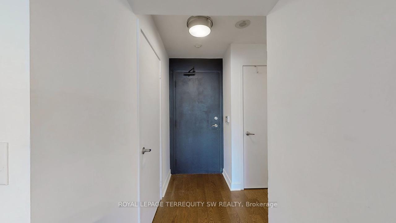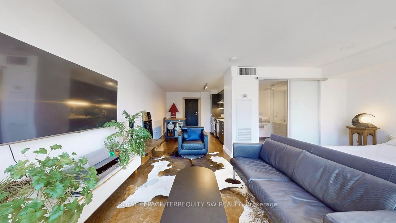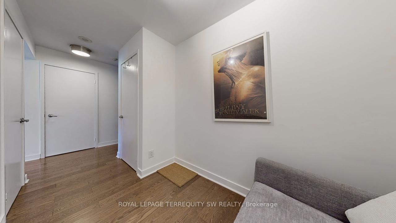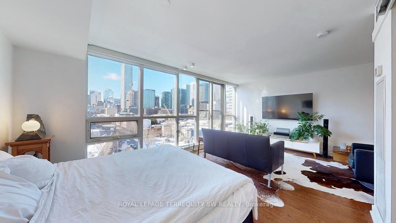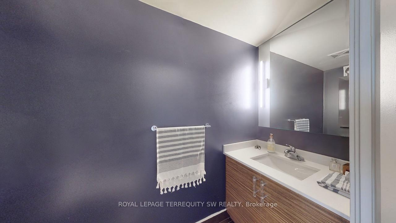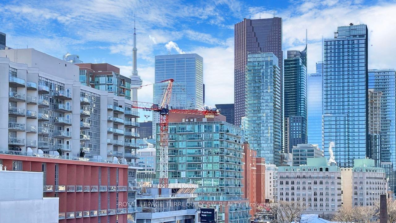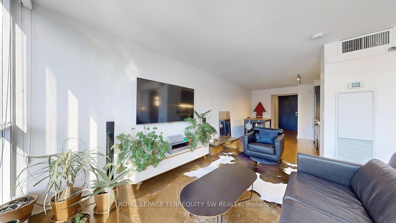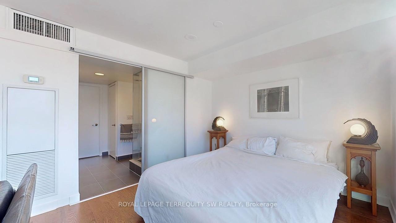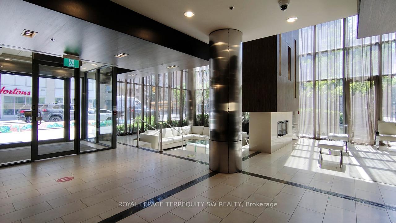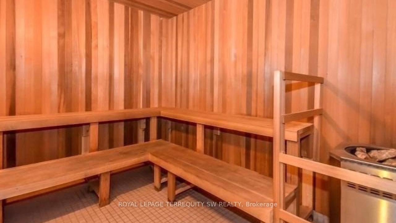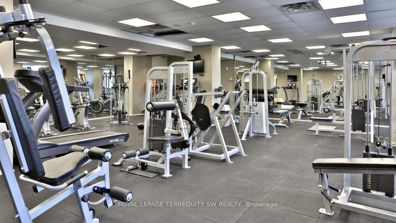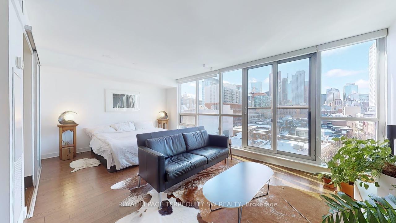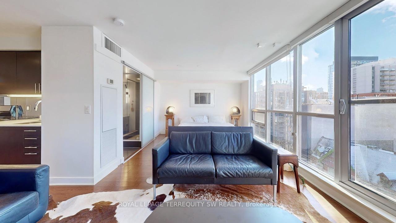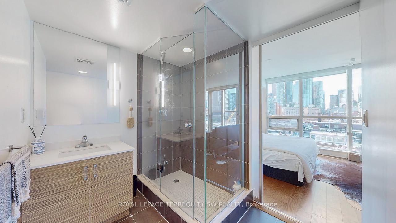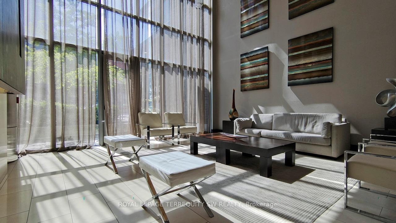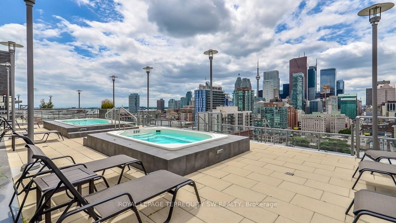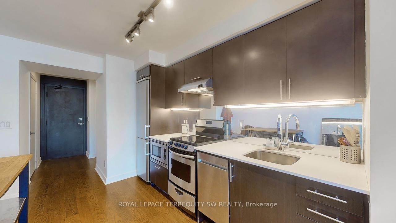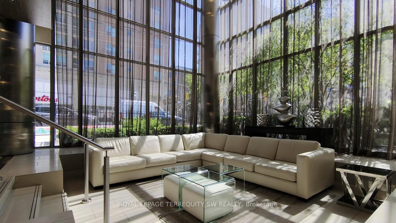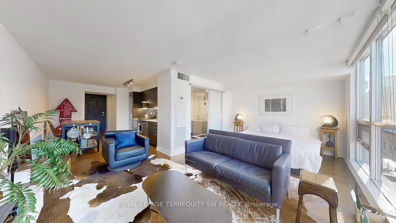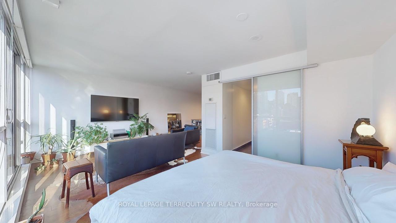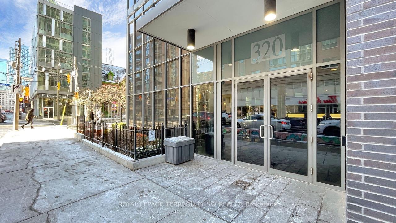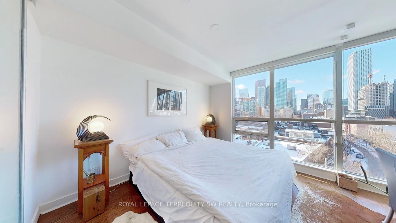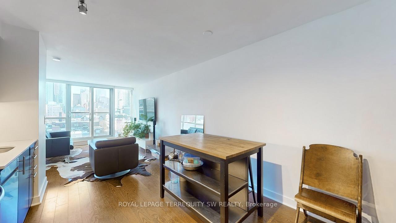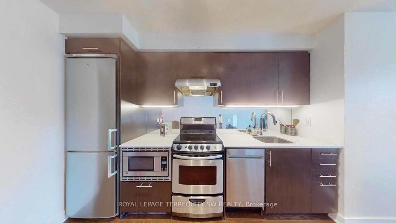$650,000
Available - For Sale
Listing ID: C11900783
320 Richmond St East , Unit 810, Toronto, M5A 1P9, Ontario
| Welcome to urban living at its finest! This immaculate suite features 695 sq. ft of wide open concept living space that has been meticulously maintained. Featuring a stunning unobstructed West facing City View, "The Modern On Richmond" is a highly prized building with exceptional amenities and a location that simply cannot be beat! This sought after floor plan is fully functional and has been updated to foster a sense of wide open comfort. With ample room for entertaining, working from home, or simply relaxing at the end of your day, you'll find enough space to meet all of your needs. All of the room sizes are generous, and the bedroom features ample storage with a walk-in closet. Beyond the suite, you literally have the world at your doorstep - whether you're looking to stroll to downtown or the distillery district, choose to hop a streetcar and head to the West end, or decide to head to the highway and escape the City, every option easily awaits! Amazing amenities include an outdoor pool with lounge area, 24 hour concierge, fitness facilities, and ample guest parking. It's time to upgrade your lifestyle and live in your style! From the St Lawrence Market to the Lake Shore to the soon to arrive Ontario Line coming up just around the corner, the only thing missing is you! Don't delay and see it today! |
| Extras: 24 hour concierge, underground parking located on north side of building, bike storage on site. |
| Price | $650,000 |
| Taxes: | $2789.63 |
| Maintenance Fee: | 597.57 |
| Address: | 320 Richmond St East , Unit 810, Toronto, M5A 1P9, Ontario |
| Province/State: | Ontario |
| Condo Corporation No | TSCC |
| Level | 8 |
| Unit No | 10 |
| Directions/Cross Streets: | Richmond St E & Sherbourne |
| Rooms: | 5 |
| Bedrooms: | 1 |
| Bedrooms +: | |
| Kitchens: | 1 |
| Family Room: | N |
| Basement: | None |
| Approximatly Age: | 11-15 |
| Property Type: | Condo Apt |
| Style: | Apartment |
| Exterior: | Brick |
| Garage Type: | Underground |
| Garage(/Parking)Space: | 1.00 |
| Drive Parking Spaces: | 0 |
| Park #1 | |
| Parking Type: | Owned |
| Legal Description: | D-57 |
| Exposure: | W |
| Balcony: | Jlte |
| Locker: | None |
| Pet Permited: | Restrict |
| Approximatly Age: | 11-15 |
| Approximatly Square Footage: | 600-699 |
| Building Amenities: | Concierge, Gym, Outdoor Pool, Party/Meeting Room, Rooftop Deck/Garden, Visitor Parking |
| Property Features: | Hospital, Park, Public Transit |
| Maintenance: | 597.57 |
| CAC Included: | Y |
| Water Included: | Y |
| Common Elements Included: | Y |
| Heat Included: | Y |
| Parking Included: | Y |
| Building Insurance Included: | Y |
| Fireplace/Stove: | N |
| Heat Source: | Gas |
| Heat Type: | Forced Air |
| Central Air Conditioning: | Central Air |
| Central Vac: | N |
| Laundry Level: | Main |
| Ensuite Laundry: | Y |
$
%
Years
This calculator is for demonstration purposes only. Always consult a professional
financial advisor before making personal financial decisions.
| Although the information displayed is believed to be accurate, no warranties or representations are made of any kind. |
| ROYAL LEPAGE TERREQUITY SW REALTY |
|
|

Edin Taravati
Sales Representative
Dir:
647-233-7778
Bus:
905-305-1600
| Book Showing | Email a Friend |
Jump To:
At a Glance:
| Type: | Condo - Condo Apt |
| Area: | Toronto |
| Municipality: | Toronto |
| Neighbourhood: | Moss Park |
| Style: | Apartment |
| Approximate Age: | 11-15 |
| Tax: | $2,789.63 |
| Maintenance Fee: | $597.57 |
| Beds: | 1 |
| Baths: | 2 |
| Garage: | 1 |
| Fireplace: | N |
Locatin Map:
Payment Calculator:

