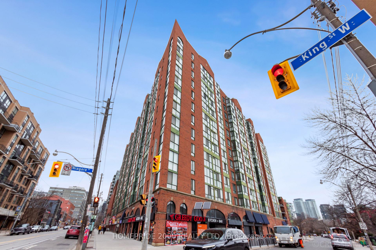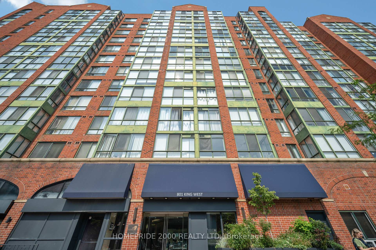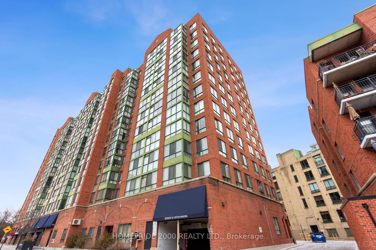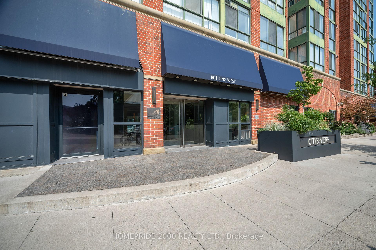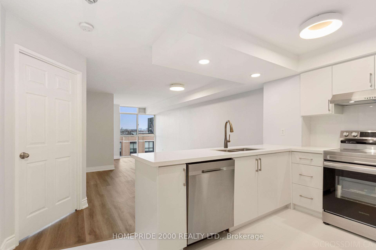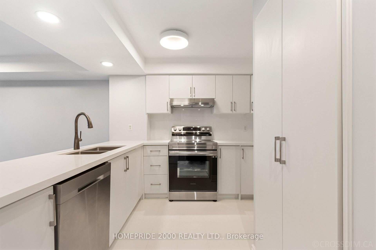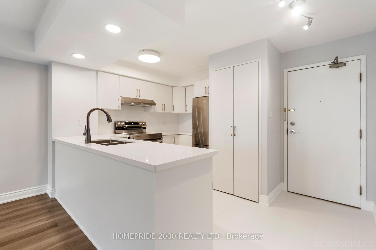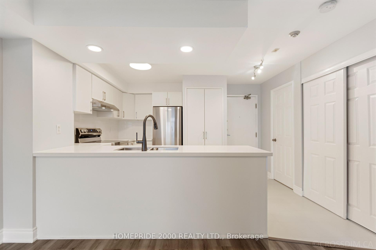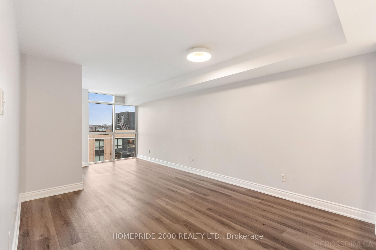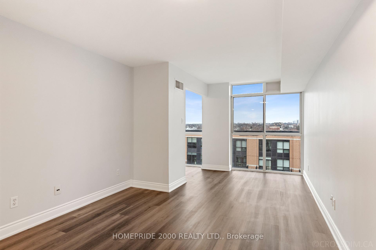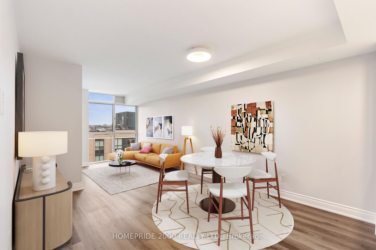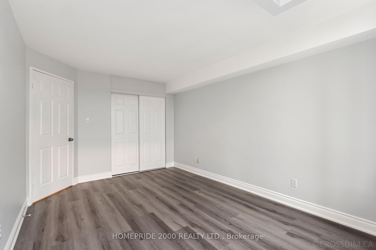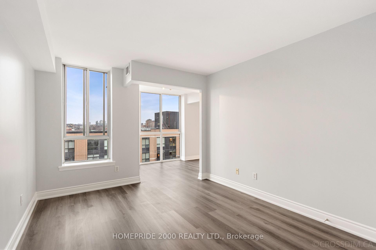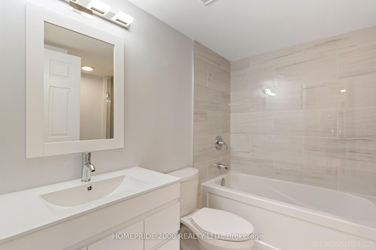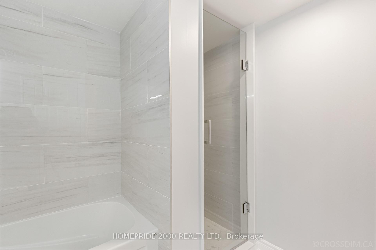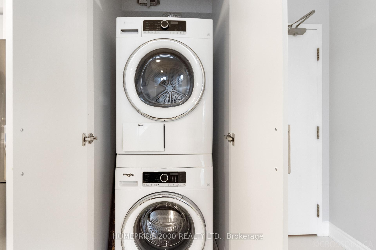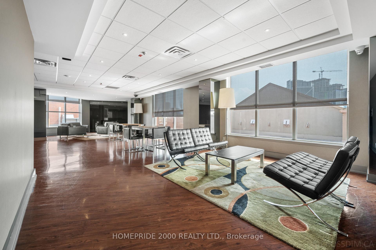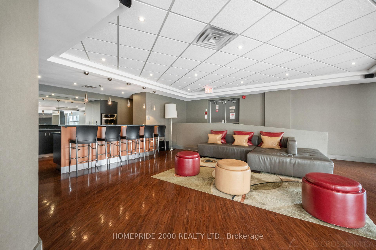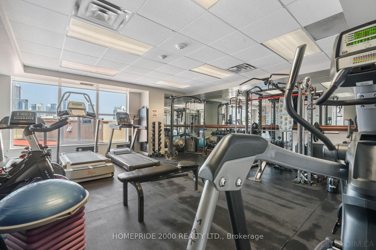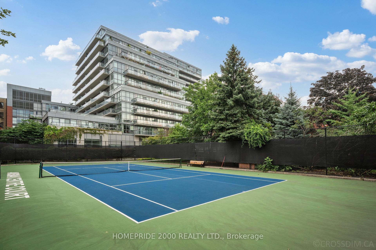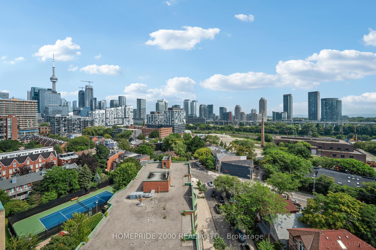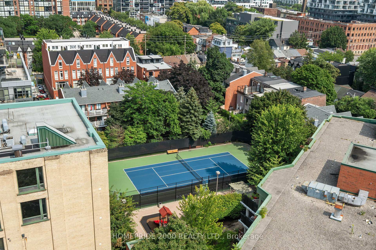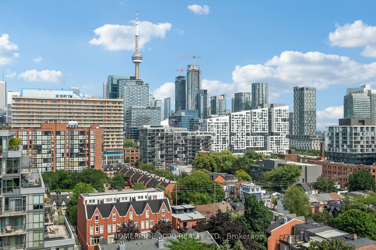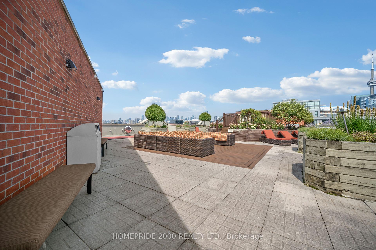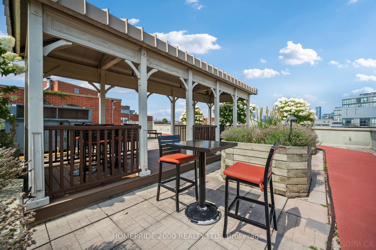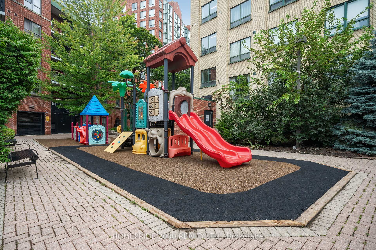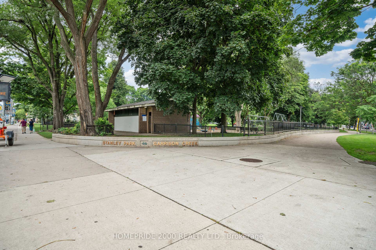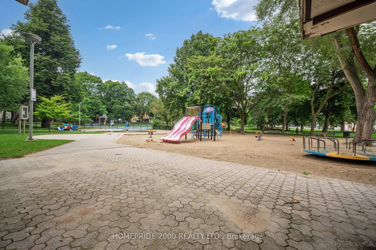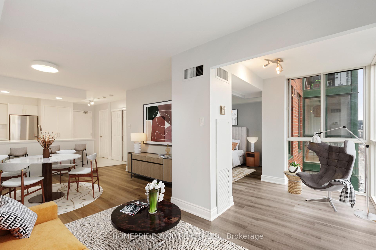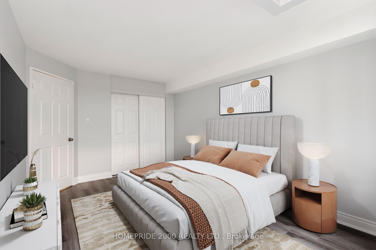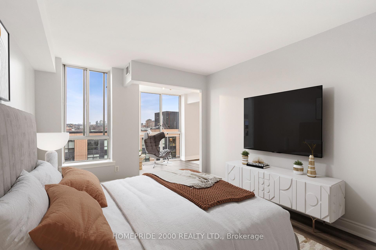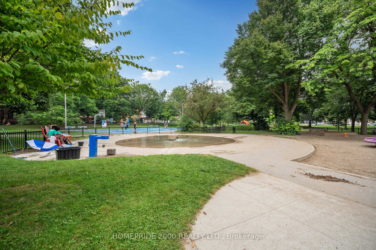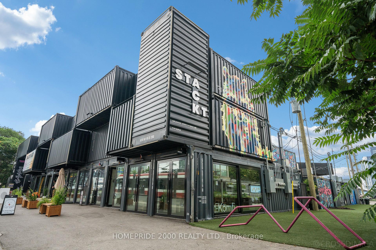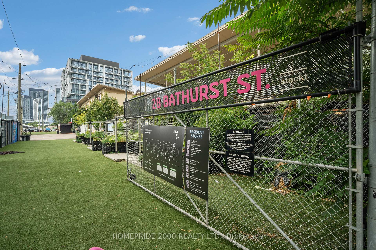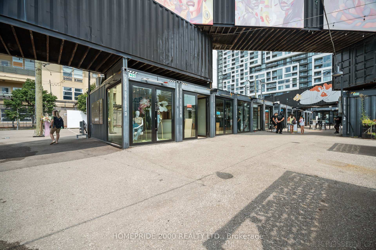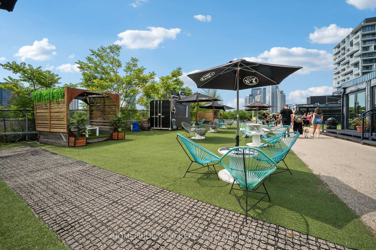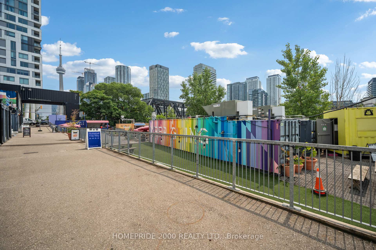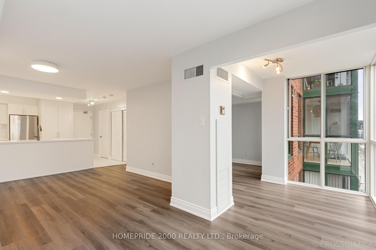$688,800
Available - For Sale
Listing ID: C11912509
801 King St West , Unit 1015, Toronto, M5V 3C9, Ontario
| Amazing Condo overlooking King St W. Newly Renovated 1 Bedroom Plus Den ready to move in. Modern and Open concept with lots of light! Bedroom opens up to Sitting/Den Area with large loft style floor to ceiling windows. Stainless Steel Appliances and Quartz Countertop with double sink. Bathroom with bathtub and separate shower. In-suite Washer and Dryer with Heat Exchanger for dryer. 1 Underground Parking Spot with Bike Rack installed on back wall. Enjoy the perks of downtown living. Amazing Building Amenities Including A 24 Hour Concierge/Security, Rooftop Patio With Great Views Of The City. Enjoy and Entertain on the Rooftop Patio, Covered Eating Area, BBQ Area, Saltwater Hot Tub, Outdoor Running Track. Gym with Changerooms and Steam Room, Party Room, Tennis Court and Children's Playground. Located On King Steet Transit Line, Walking Distance To Entertainment District, Restaurants, Stakt, Shopping, Sport Venues, Parks And so much more. Don't Miss This Opportunity! |
| Price | $688,800 |
| Taxes: | $2324.68 |
| Maintenance Fee: | 758.80 |
| Address: | 801 King St West , Unit 1015, Toronto, M5V 3C9, Ontario |
| Province/State: | Ontario |
| Condo Corporation No | MTCC |
| Level | 10 |
| Unit No | 1015 |
| Directions/Cross Streets: | King St. W and Niagara |
| Rooms: | 4 |
| Bedrooms: | 1 |
| Bedrooms +: | 1 |
| Kitchens: | 1 |
| Family Room: | N |
| Basement: | None |
| Property Type: | Condo Apt |
| Style: | Apartment |
| Exterior: | Brick |
| Garage Type: | Underground |
| Garage(/Parking)Space: | 1.00 |
| Drive Parking Spaces: | 1 |
| Park #1 | |
| Parking Type: | Owned |
| Exposure: | N |
| Balcony: | None |
| Locker: | None |
| Pet Permited: | Restrict |
| Approximatly Square Footage: | 700-799 |
| Maintenance: | 758.80 |
| CAC Included: | Y |
| Hydro Included: | Y |
| Water Included: | Y |
| Heat Included: | Y |
| Fireplace/Stove: | N |
| Heat Source: | Other |
| Heat Type: | Heat Pump |
| Central Air Conditioning: | Central Air |
| Central Vac: | N |
| Ensuite Laundry: | Y |
$
%
Years
This calculator is for demonstration purposes only. Always consult a professional
financial advisor before making personal financial decisions.
| Although the information displayed is believed to be accurate, no warranties or representations are made of any kind. |
| HOMEPRIDE 2000 REALTY LTD. |
|
|

Edin Taravati
Sales Representative
Dir:
647-233-7778
Bus:
905-305-1600
| Virtual Tour | Book Showing | Email a Friend |
Jump To:
At a Glance:
| Type: | Condo - Condo Apt |
| Area: | Toronto |
| Municipality: | Toronto |
| Neighbourhood: | Niagara |
| Style: | Apartment |
| Tax: | $2,324.68 |
| Maintenance Fee: | $758.8 |
| Beds: | 1+1 |
| Baths: | 1 |
| Garage: | 1 |
| Fireplace: | N |
Locatin Map:
Payment Calculator:

