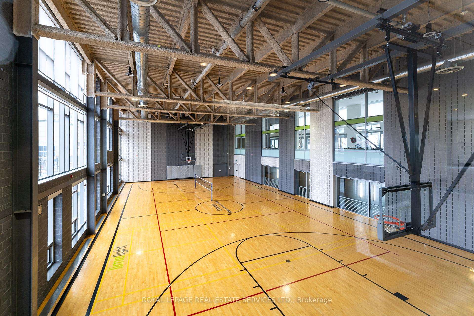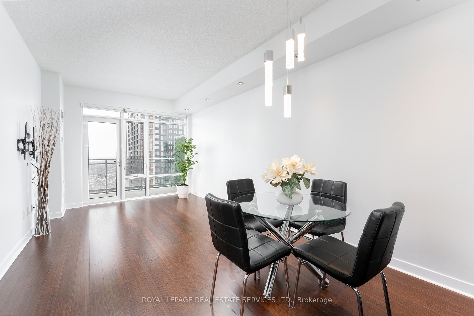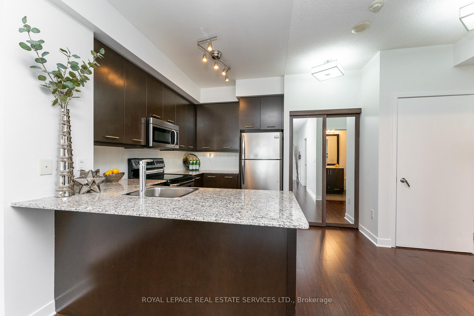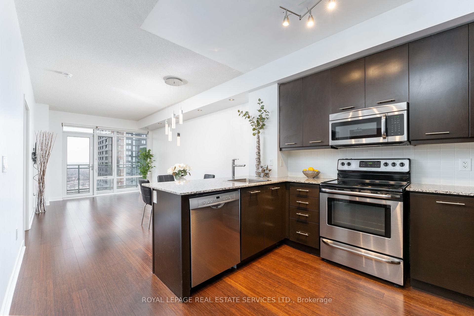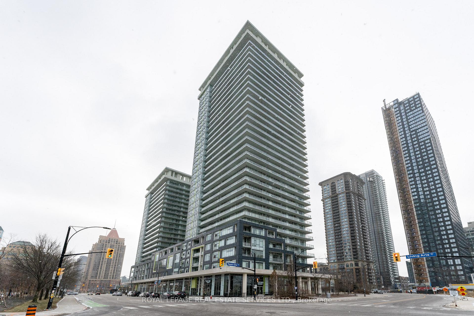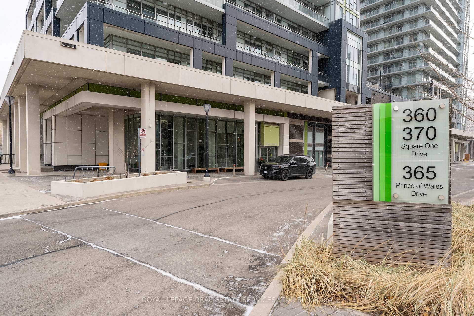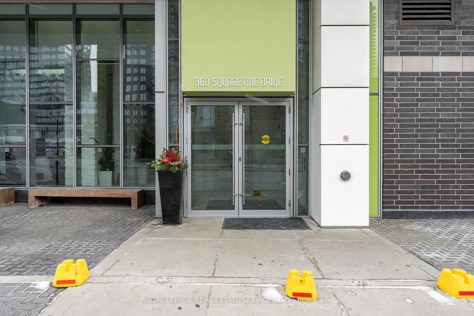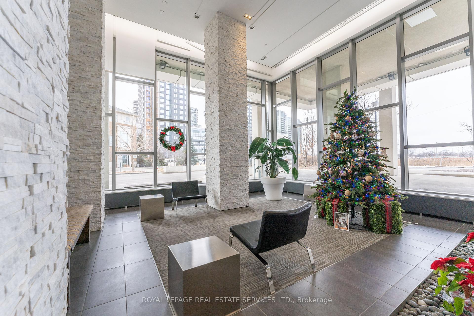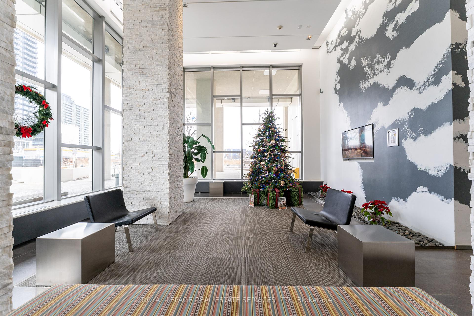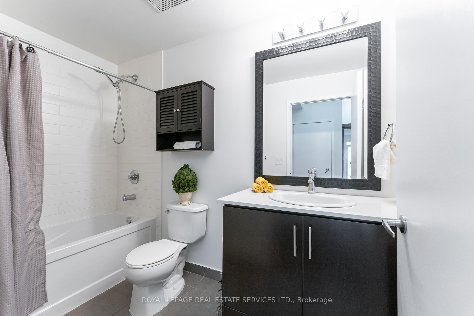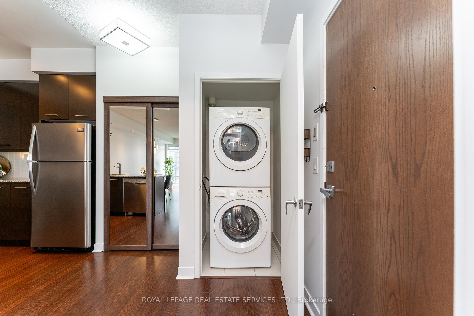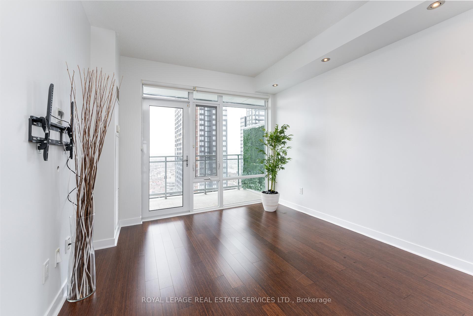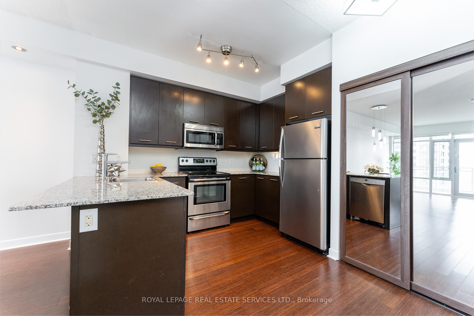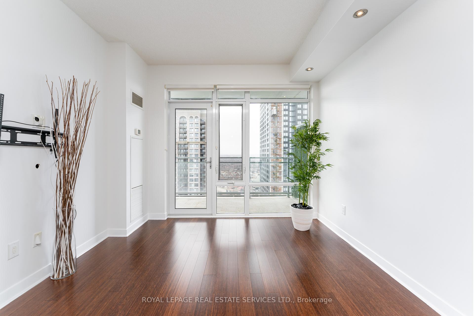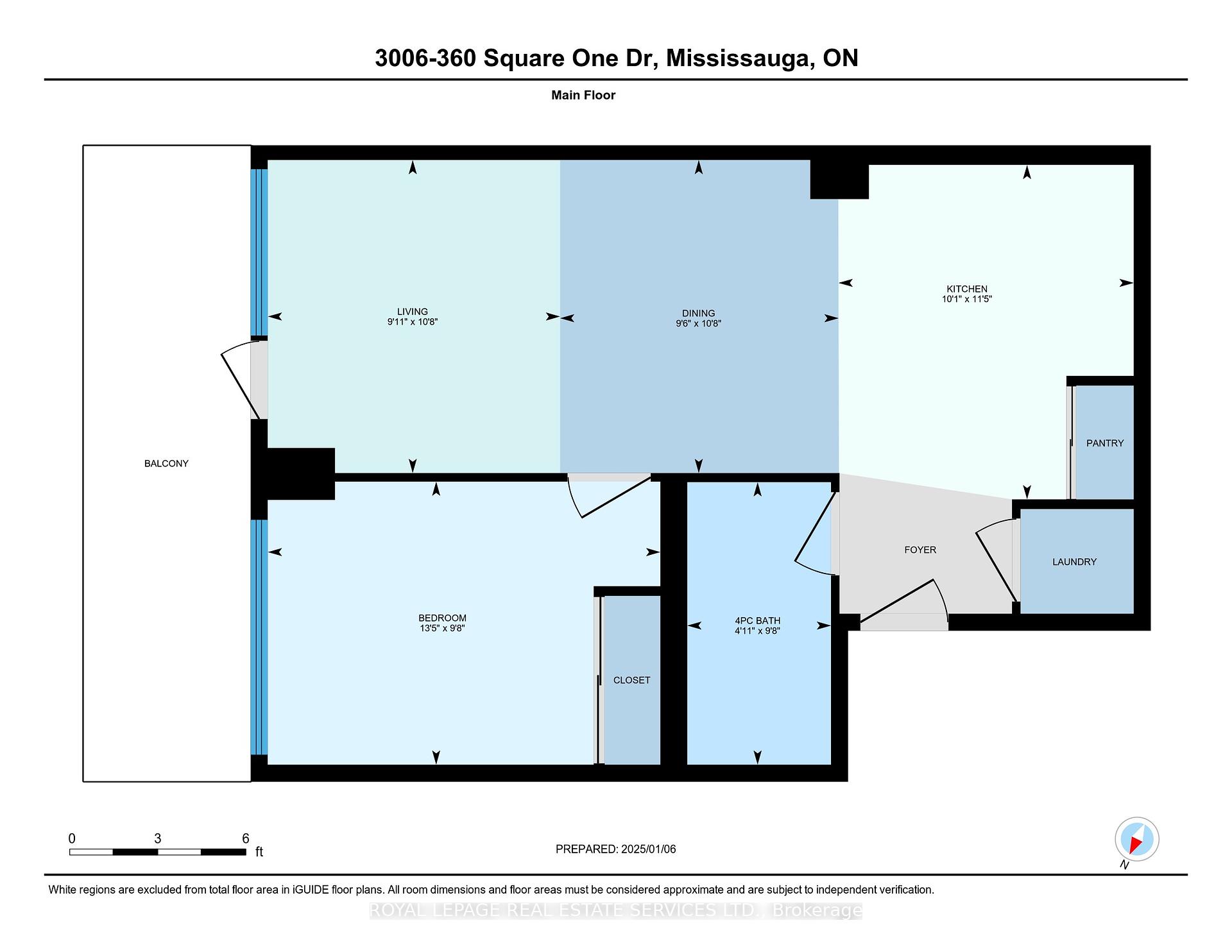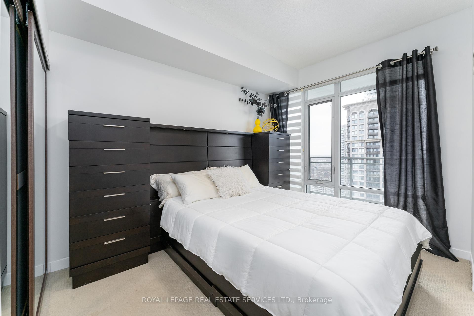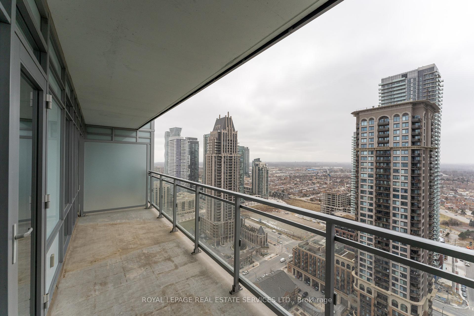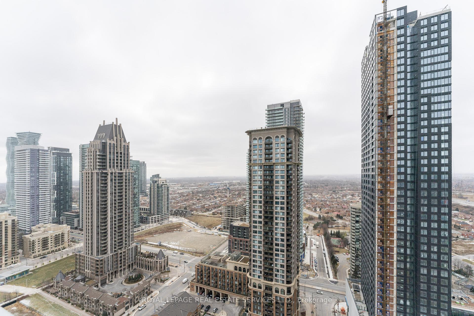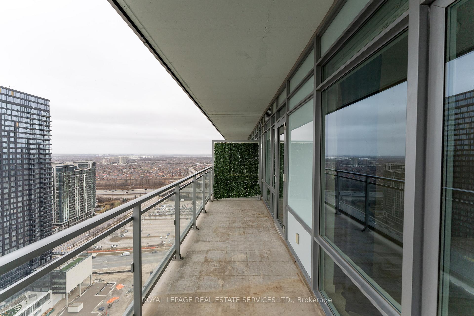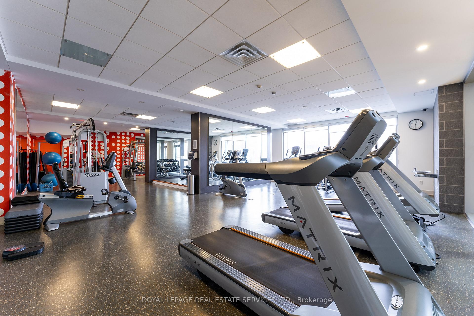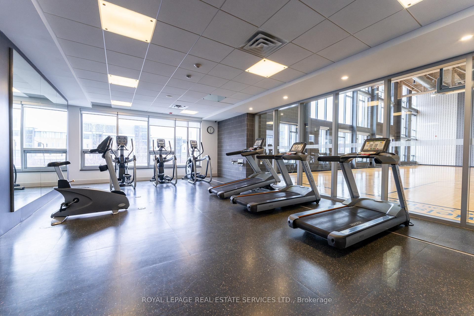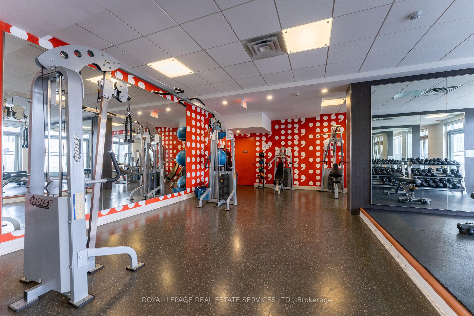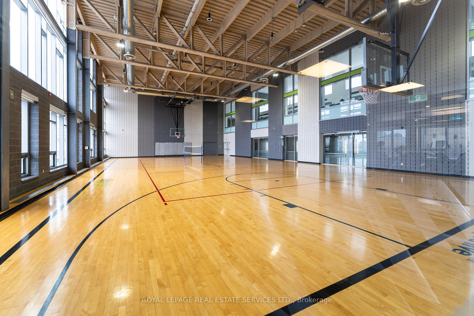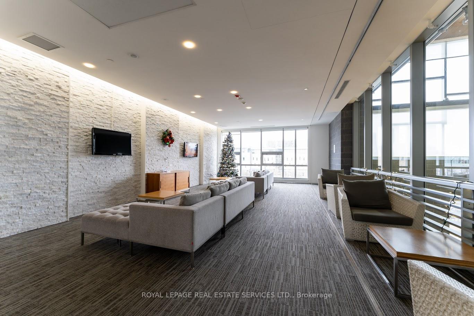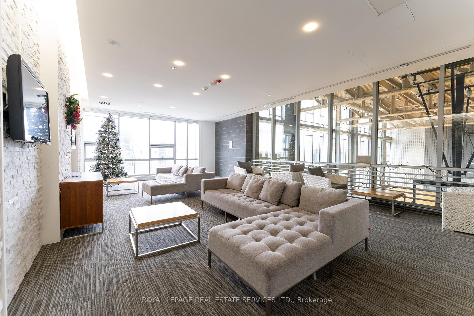$499,000
Available - For Sale
Listing ID: W11915578
360 Square One Dr , Unit 3006, Mississauga, L5B 0G7, Ontario
| FRESHLY PAINTED IN NEUTRAL TONES, THIS BRIGHT AND SPACIOUS CONDO FEATURES 10'CEILINGS, A LARGE KICHEN WITH FULL SIZED STAINLESS STEEL APPLIANCES, GRANITE COUNTERS, BACKSPLASH AND HANDY BREAKFAST BAR. BEDROOM COMES COMPLETE WITH QUEEN SIZE BED WITH BUILT IN SHELVING, BLINDS AND CURTAINS. FLOOR TO CEILING WINDOWS ALLOW FOR NATURAL LIGHT THROUGH OUT THE DAY. LARGE BALCONY IS THE FULL WIDTH OF THE UNIT - WELL SUITED FOR A DINING AREA AND A SEPARATE LOUNGE AREA TO TAKE IN THE GORGEOUS CITY SKYLINE! GREAT AMENITIES INCLUDE CONCIERGE, PARTY ROOM, MEDIA RM, A WORLD GLASS GYM AND FULL BASKETBALL COURT - NO NEED TO PAY FOR A GYM MEMBERSHIP! GREAT WALKING SCORE - WALK TO SQUARE ONE, SHERIDAN COLLEGE, BUS TERMINAL, LIVING ARTS CENTRE AND CELEBRATION SQUARE - YOU ARE AT THE HEART OF ITALL! |
| Extras: QUEEN SIZED BED WITH BUILT IN SHELVING |
| Price | $499,000 |
| Taxes: | $2972.00 |
| Maintenance Fee: | 543.04 |
| Address: | 360 Square One Dr , Unit 3006, Mississauga, L5B 0G7, Ontario |
| Province/State: | Ontario |
| Condo Corporation No | PSCC |
| Level | 30 |
| Unit No | 6 |
| Locker No | C188 |
| Directions/Cross Streets: | Square One Dr/Living Arts Dr |
| Rooms: | 6 |
| Bedrooms: | 1 |
| Bedrooms +: | |
| Kitchens: | 1 |
| Family Room: | N |
| Basement: | None |
| Property Type: | Condo Apt |
| Style: | Apartment |
| Exterior: | Concrete |
| Garage Type: | Underground |
| Garage(/Parking)Space: | 1.00 |
| Drive Parking Spaces: | 0 |
| Park #1 | |
| Parking Spot: | 465 |
| Parking Type: | Owned |
| Legal Description: | P3 |
| Exposure: | N |
| Balcony: | Open |
| Locker: | Owned |
| Pet Permited: | Restrict |
| Approximatly Square Footage: | 700-799 |
| Building Amenities: | Concierge, Gym, Party/Meeting Room, Recreation Room, Rooftop Deck/Garden, Visitor Parking |
| Property Features: | Public Trans, Rec Centre |
| Maintenance: | 543.04 |
| Water Included: | Y |
| Common Elements Included: | Y |
| Heat Included: | Y |
| Parking Included: | Y |
| Building Insurance Included: | Y |
| Fireplace/Stove: | N |
| Heat Source: | Gas |
| Heat Type: | Forced Air |
| Central Air Conditioning: | Central Air |
| Central Vac: | N |
| Laundry Level: | Main |
| Ensuite Laundry: | Y |
$
%
Years
This calculator is for demonstration purposes only. Always consult a professional
financial advisor before making personal financial decisions.
| Although the information displayed is believed to be accurate, no warranties or representations are made of any kind. |
| ROYAL LEPAGE REAL ESTATE SERVICES LTD. |
|
|

Edin Taravati
Sales Representative
Dir:
647-233-7778
Bus:
905-305-1600
| Virtual Tour | Book Showing | Email a Friend |
Jump To:
At a Glance:
| Type: | Condo - Condo Apt |
| Area: | Peel |
| Municipality: | Mississauga |
| Neighbourhood: | City Centre |
| Style: | Apartment |
| Tax: | $2,972 |
| Maintenance Fee: | $543.04 |
| Beds: | 1 |
| Baths: | 1 |
| Garage: | 1 |
| Fireplace: | N |
Locatin Map:
Payment Calculator:

