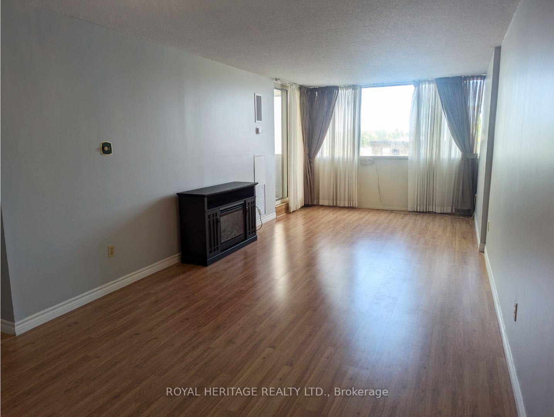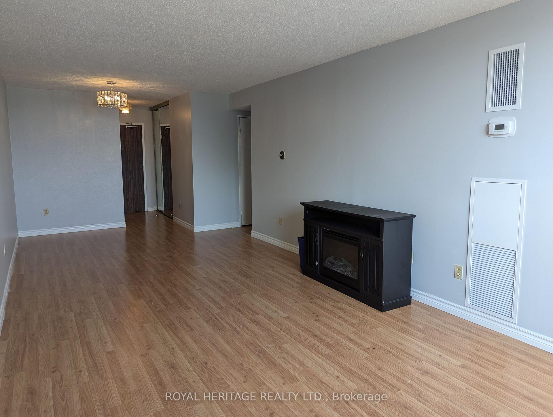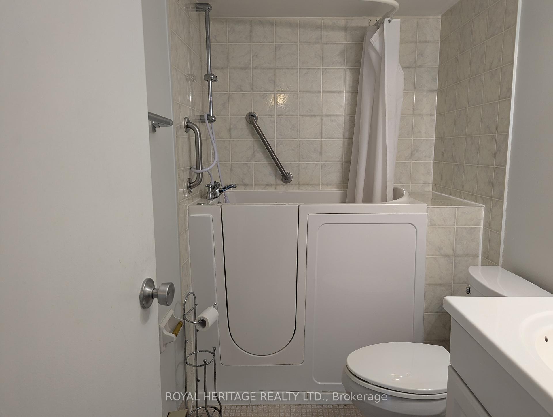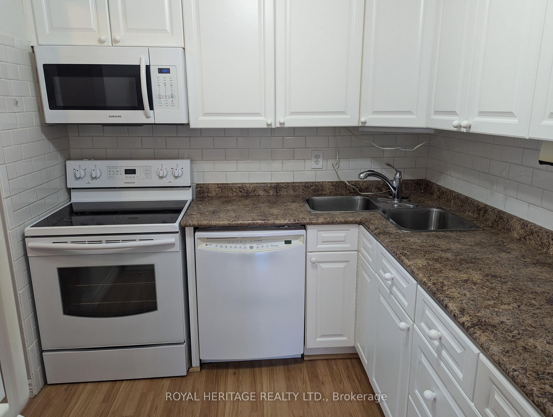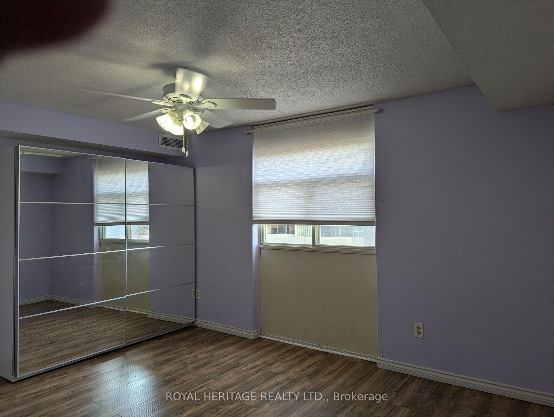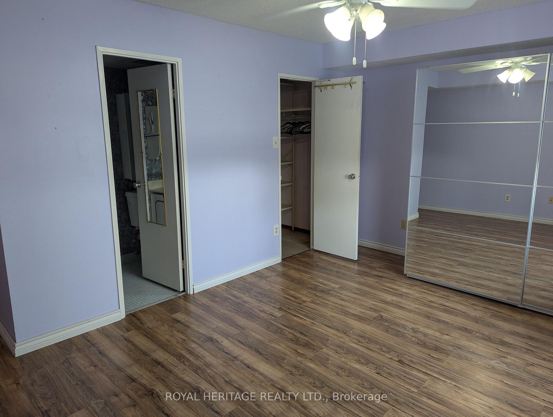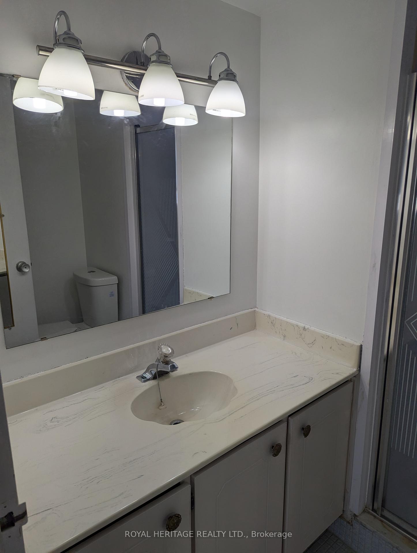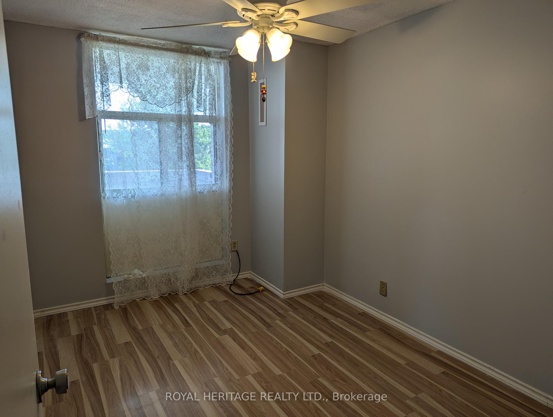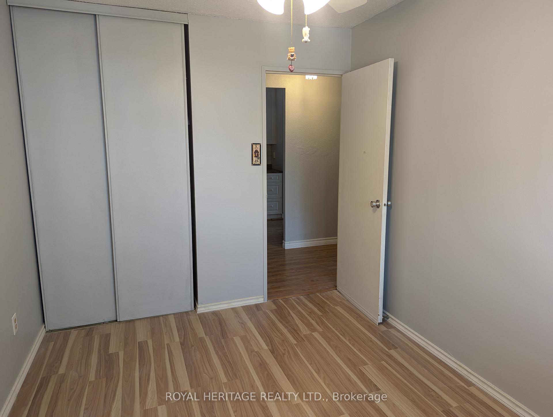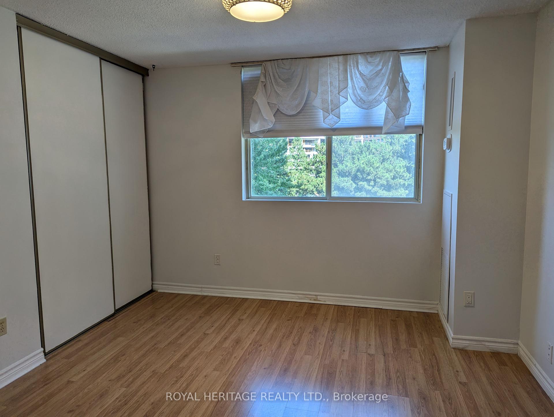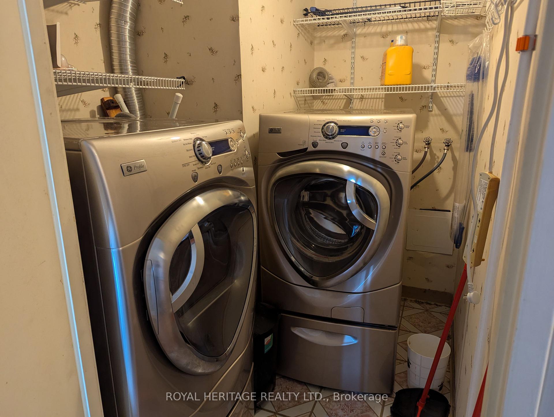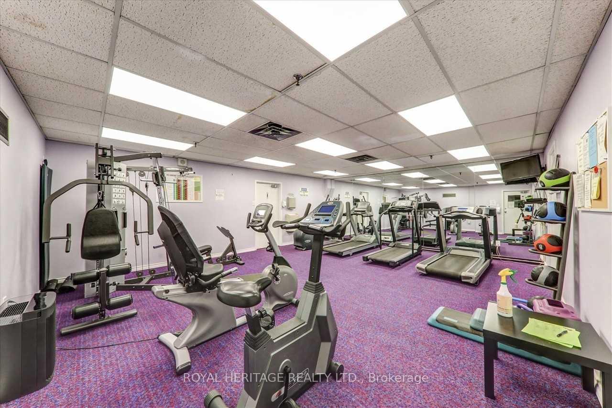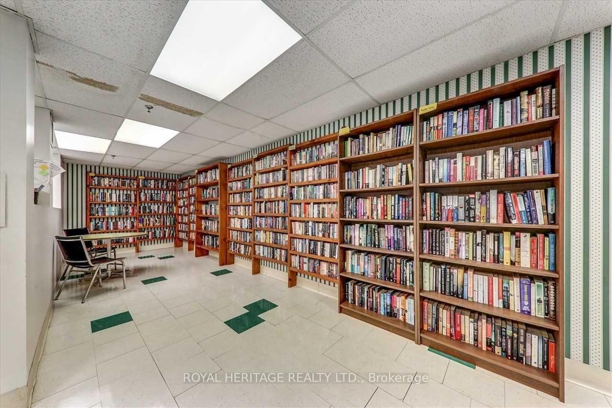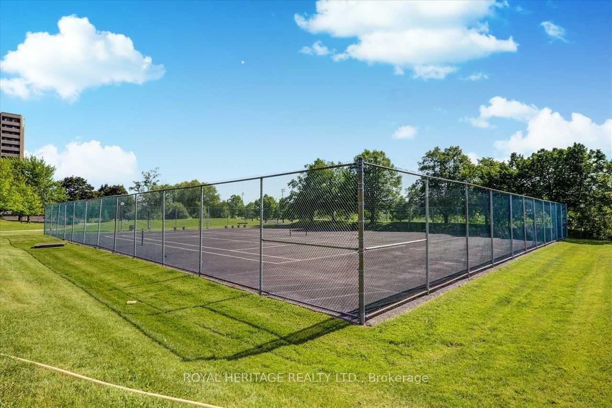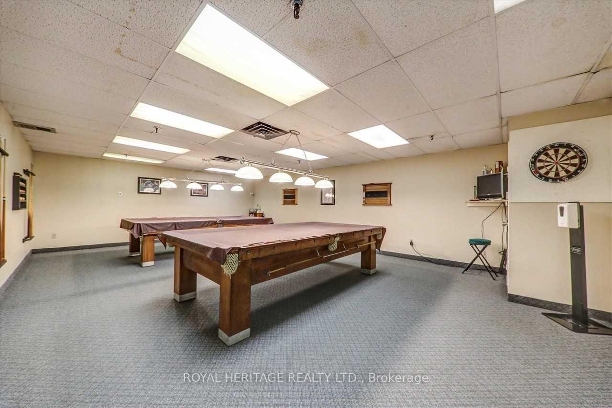$2,600
Available - For Rent
Listing ID: E11912849
44 Falby Crt , Unit 401, Ajax, L1S 3L1, Ontario
| Discover this beautifully designed 2 bedroom, 2 bathroom condo with a den, offering over 1,000 sq. ft. of bright, spacious living in a prime Ajax location. The open layout includes a large living room with a walkout to a generous balcony, perfect for relaxing or entertaining. The primary bedroom features a walk-in closet and a private 3-piece ensuite bathroom, while the main bathroom offers an accessible walk-in tub for added convenience. A cozy den off the kitchen provides versatile space for a home office or dining area. The suite features laminate flooring throughout, a well-equipped kitchen with modern appliances, and ensuite laundry with a full-sized washer and dryer. Rent includes heat, hydro, water, cable TV, and internet providing incredible value. The unit also boasts an in-suite storage locker and a parking space conveniently located near the elevator in the underground garage. Situated within walking distance to grocery stores, the Ajax Community Centre, public transit, and the local hospital, this condo offers unmatched convenience. A short drive brings you to the Ajax waterfront on Lake Ontario, parks, shopping, and Highway 401. Building amenities include an outdoor pool, gym, tennis court, party/meeting room, visitor parking, and a library. Perfect for professionals, retirees, or anyone looking for the condo lifestyle, this condo combines comfort, convenience, and an unbeatable location. Don't miss this opportunity to make it your next home! |
| Extras: Ensuite Locker For Additional Storage, Ensuite Laundry & 1 Large Parking Space Included. No Smoking As Per Condo Rules. |
| Price | $2,600 |
| Address: | 44 Falby Crt , Unit 401, Ajax, L1S 3L1, Ontario |
| Province/State: | Ontario |
| Condo Corporation No | DCC |
| Level | 4 |
| Unit No | 1 |
| Directions/Cross Streets: | Bayly St Harwood Ave |
| Rooms: | 5 |
| Bedrooms: | 2 |
| Bedrooms +: | |
| Kitchens: | 1 |
| Family Room: | N |
| Basement: | None |
| Furnished: | N |
| Approximatly Age: | 51-99 |
| Property Type: | Condo Apt |
| Style: | Apartment |
| Exterior: | Brick |
| Garage Type: | Underground |
| Garage(/Parking)Space: | 1.00 |
| Drive Parking Spaces: | 0 |
| Park #1 | |
| Parking Spot: | 243 |
| Parking Type: | Common |
| Legal Description: | B |
| Exposure: | E |
| Balcony: | Open |
| Locker: | Ensuite |
| Pet Permited: | Restrict |
| Approximatly Age: | 51-99 |
| Approximatly Square Footage: | 1000-1199 |
| Building Amenities: | Gym, Outdoor Pool, Party/Meeting Room, Tennis Court, Visitor Parking |
| Property Features: | Hospital, Lake/Pond, Park, Public Transit, Rec Centre |
| All Inclusive: | Y |
| Hydro Included: | Y |
| Water Included: | Y |
| Cabel TV Included: | Y |
| Common Elements Included: | Y |
| Heat Included: | Y |
| Fireplace/Stove: | N |
| Heat Source: | Gas |
| Heat Type: | Forced Air |
| Central Air Conditioning: | Central Air |
| Central Vac: | N |
| Ensuite Laundry: | Y |
| Although the information displayed is believed to be accurate, no warranties or representations are made of any kind. |
| ROYAL HERITAGE REALTY LTD. |
|
|

Edin Taravati
Sales Representative
Dir:
647-233-7778
Bus:
905-305-1600
| Book Showing | Email a Friend |
Jump To:
At a Glance:
| Type: | Condo - Condo Apt |
| Area: | Durham |
| Municipality: | Ajax |
| Neighbourhood: | South East |
| Style: | Apartment |
| Approximate Age: | 51-99 |
| Beds: | 2 |
| Baths: | 2 |
| Garage: | 1 |
| Fireplace: | N |
Locatin Map:

