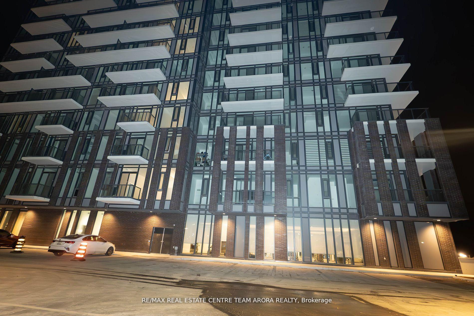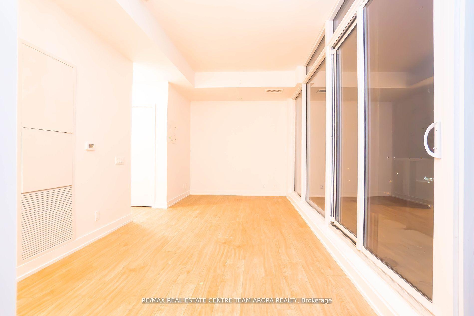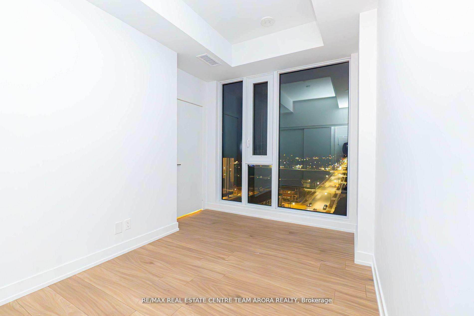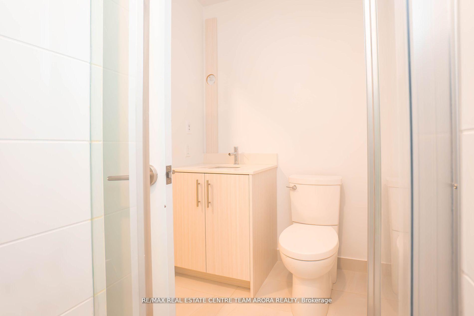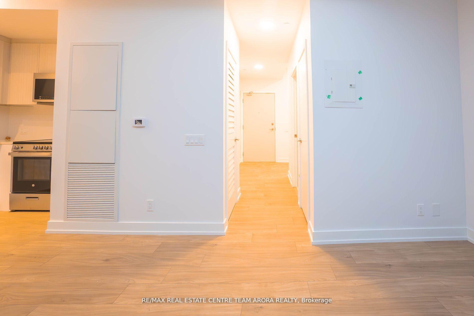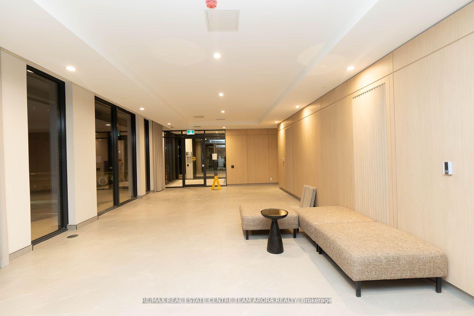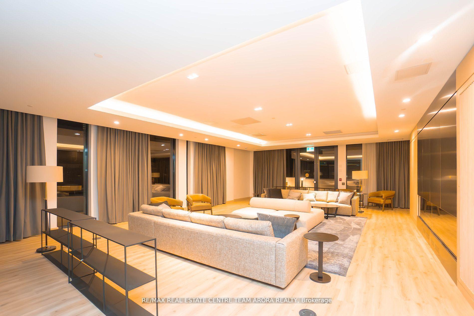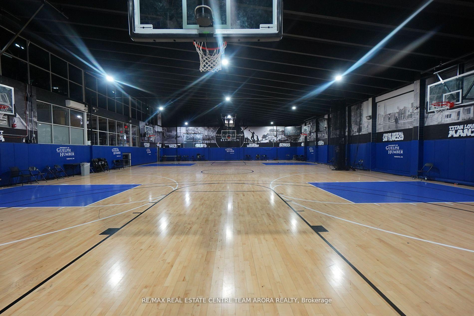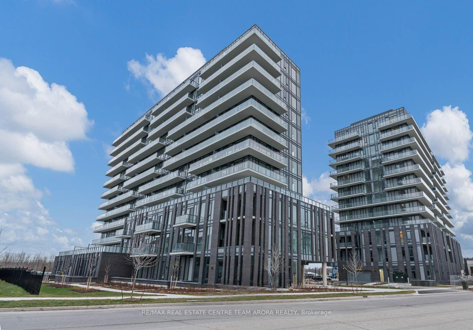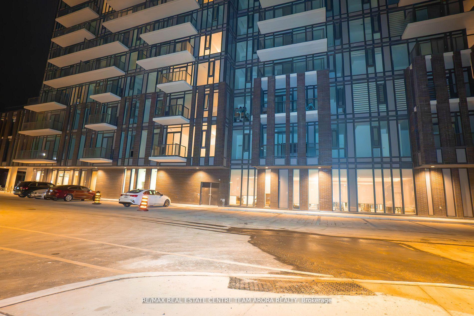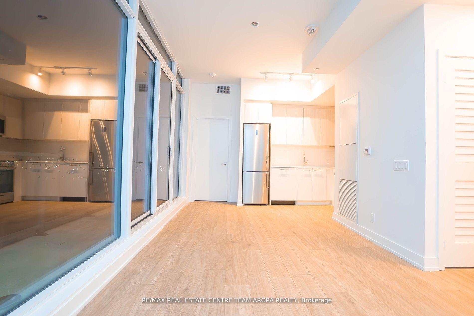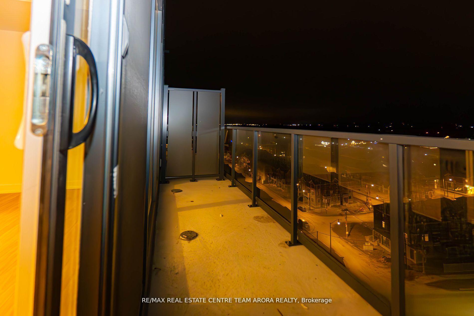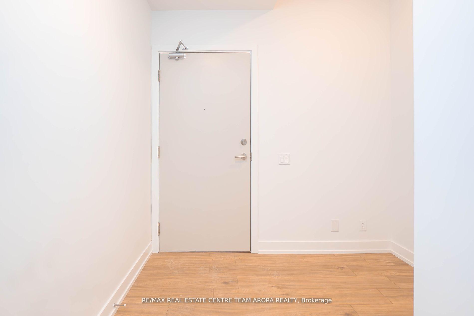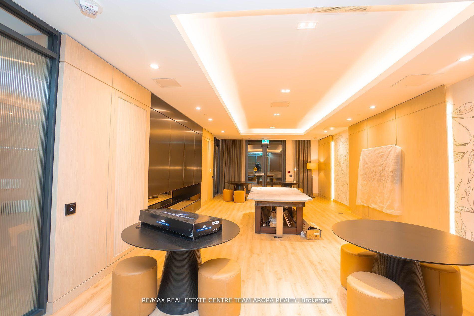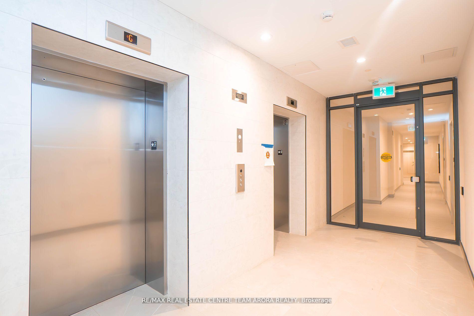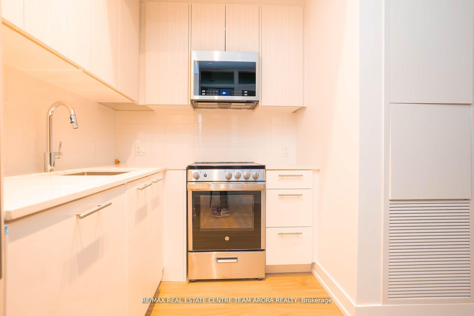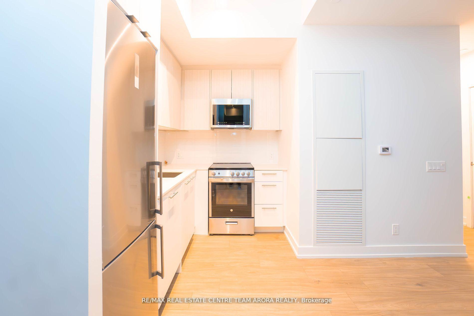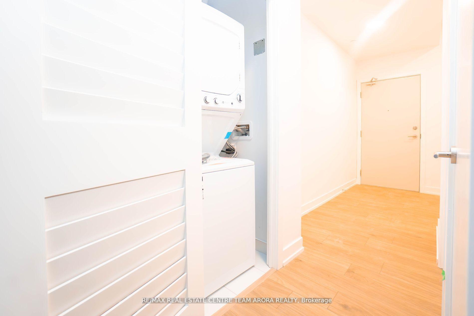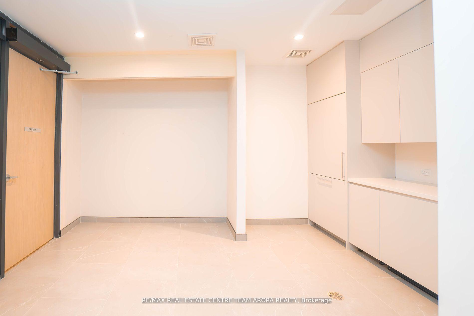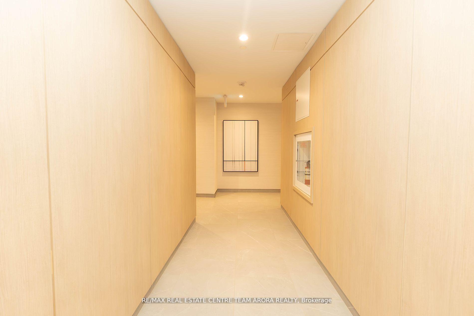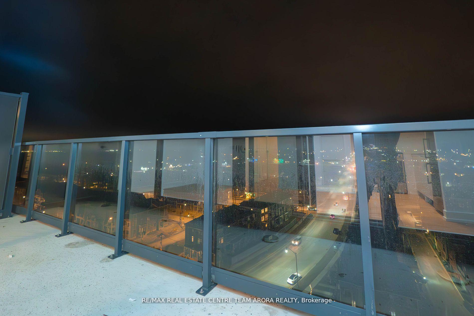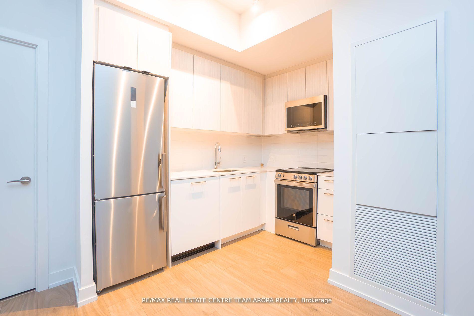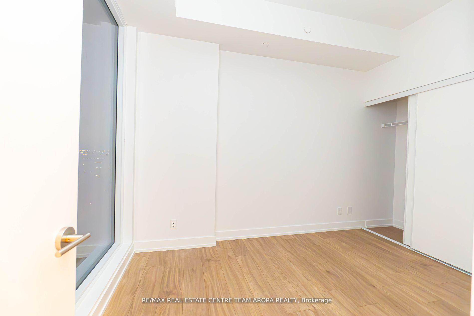$519,000
Available - For Sale
Listing ID: W11915635
225 veterans Dr , Unit 1211, Brampton, L7A 5L7, Ontario
| Discover modern living at its finest with this stunning 1 Bedroom + Den Apartment! Boasting an open-concept living and dining area that flows effortlessly to a private balcony, this condo is perfect for relaxation and entertaining. The sleek kitchen, equipped with stainless steel appliances, is a dream for both cooking enthusiasts and social gatherings. Enjoy the serenity of a bright and cozy bedroom with ample closet space, while the versatile den provides the perfect solution for a home office or a kid's room. Den is spacious enough to set up a Bed. Conveniently located just minutes from MOUNT PLEASANT GO Station, parks, restaurants, and public transit, this condo combines style, comfort, and an unbeatable location. Don't miss out on this incredible opportunity! |
| Price | $519,000 |
| Taxes: | $3027.65 |
| Maintenance Fee: | 446.31 |
| Address: | 225 veterans Dr , Unit 1211, Brampton, L7A 5L7, Ontario |
| Province/State: | Ontario |
| Condo Corporation No | PSCC/ |
| Level | 12 |
| Unit No | 11 |
| Locker No | 205 |
| Directions/Cross Streets: | Mississauga Rd/Sandalwood Pkwy |
| Rooms: | 5 |
| Bedrooms: | 1 |
| Bedrooms +: | 1 |
| Kitchens: | 1 |
| Family Room: | N |
| Basement: | None |
| Approximatly Age: | 0-5 |
| Property Type: | Comm Element Condo |
| Style: | Apartment |
| Exterior: | Brick, Concrete |
| Garage Type: | None |
| Garage(/Parking)Space: | 0.00 |
| Drive Parking Spaces: | 1 |
| Park #1 | |
| Parking Spot: | 95 |
| Parking Type: | Owned |
| Legal Description: | P2 |
| Exposure: | N |
| Balcony: | Open |
| Locker: | Owned |
| Pet Permited: | N |
| Approximatly Age: | 0-5 |
| Approximatly Square Footage: | 500-599 |
| Building Amenities: | Bike Storage, Concierge, Exercise Room, Gym, Party/Meeting Room, Rooftop Deck/Garden |
| Property Features: | Park, Public Transit, School |
| Maintenance: | 446.31 |
| Parking Included: | Y |
| Fireplace/Stove: | N |
| Heat Source: | Gas |
| Heat Type: | Forced Air |
| Central Air Conditioning: | Central Air |
| Central Vac: | N |
| Ensuite Laundry: | Y |
| Elevator Lift: | Y |
$
%
Years
This calculator is for demonstration purposes only. Always consult a professional
financial advisor before making personal financial decisions.
| Although the information displayed is believed to be accurate, no warranties or representations are made of any kind. |
| RE/MAX REAL ESTATE CENTRE TEAM ARORA REALTY |
|
|

Edin Taravati
Sales Representative
Dir:
647-233-7778
Bus:
905-305-1600
| Book Showing | Email a Friend |
Jump To:
At a Glance:
| Type: | Condo - Comm Element Condo |
| Area: | Peel |
| Municipality: | Brampton |
| Neighbourhood: | Northwest Brampton |
| Style: | Apartment |
| Approximate Age: | 0-5 |
| Tax: | $3,027.65 |
| Maintenance Fee: | $446.31 |
| Beds: | 1+1 |
| Baths: | 1 |
| Fireplace: | N |
Locatin Map:
Payment Calculator:

