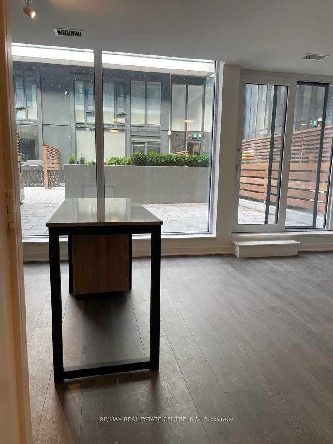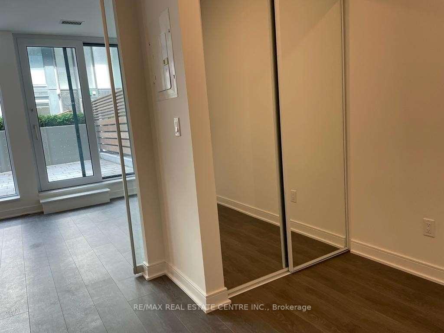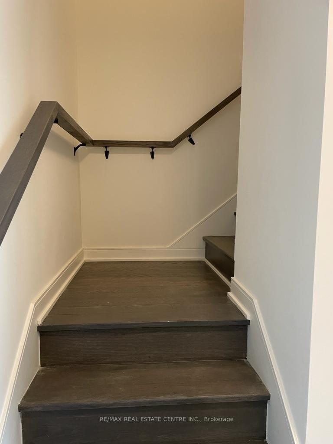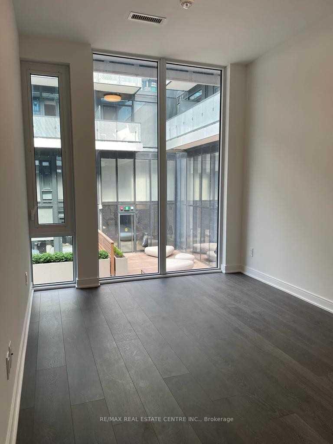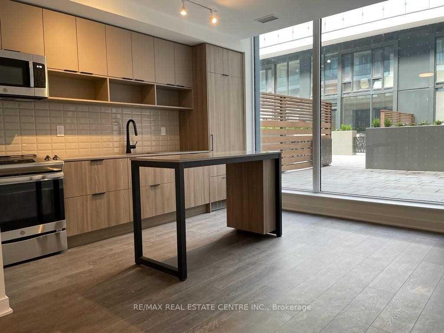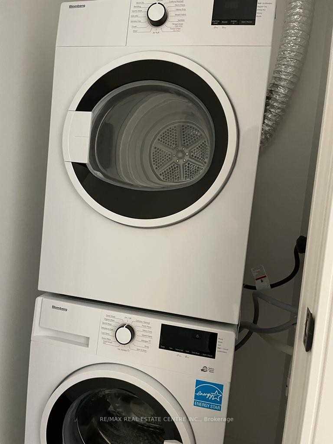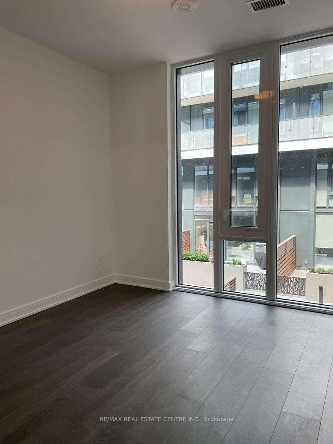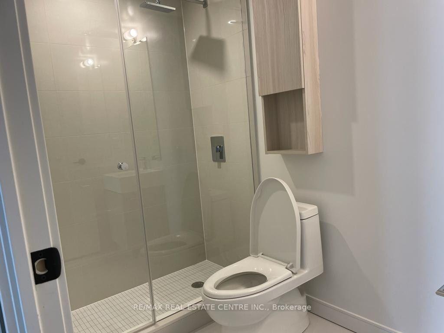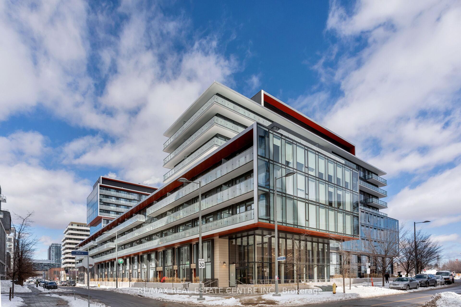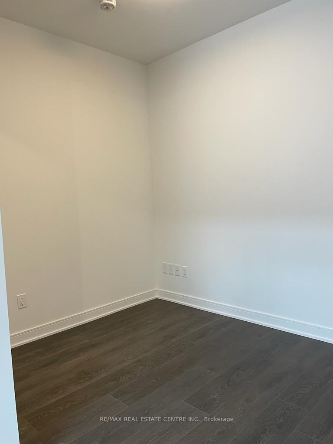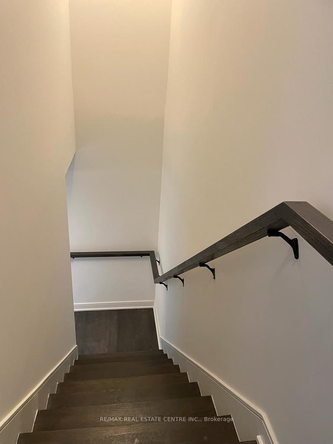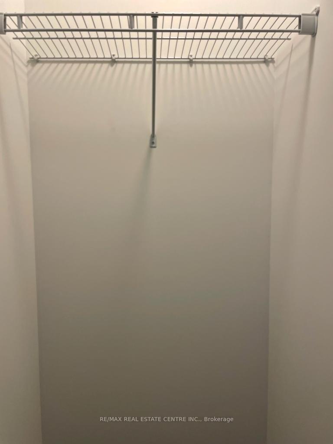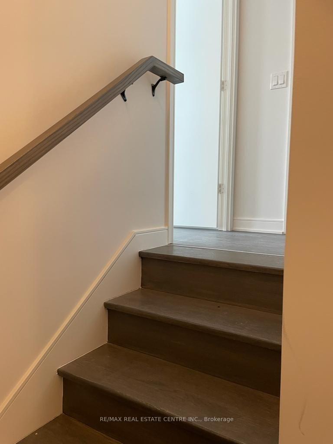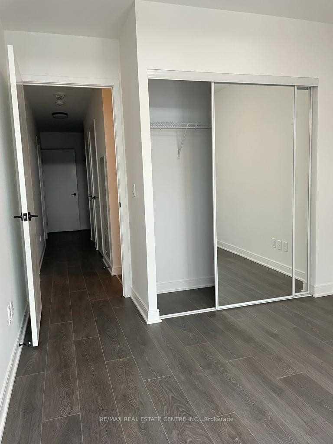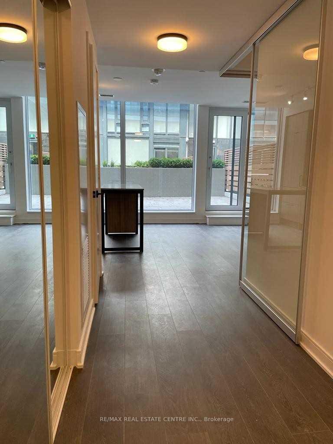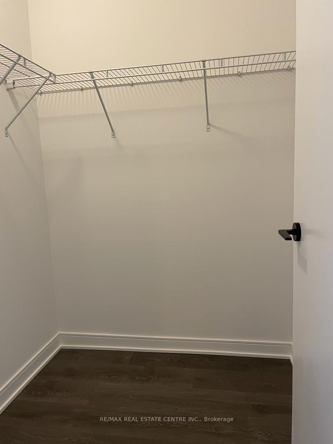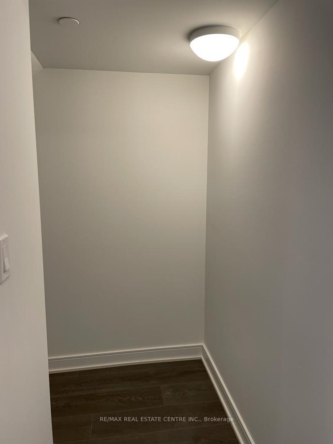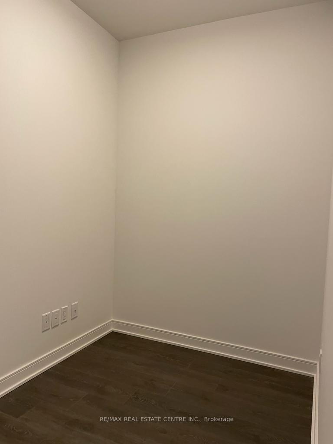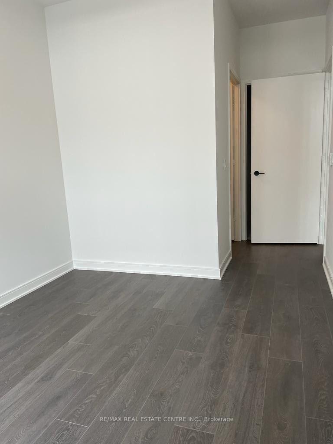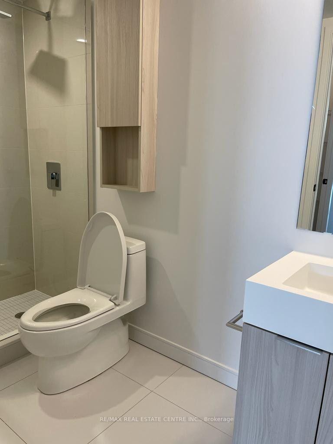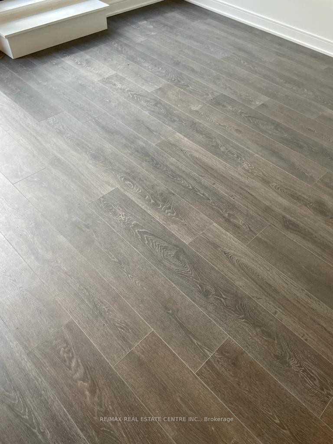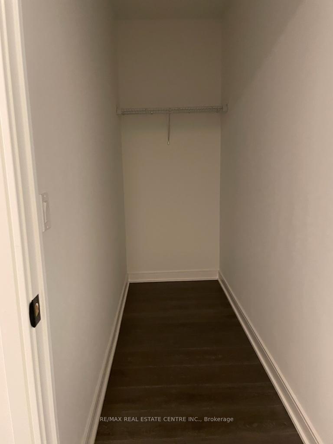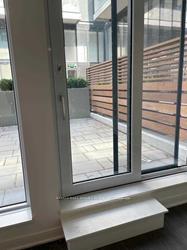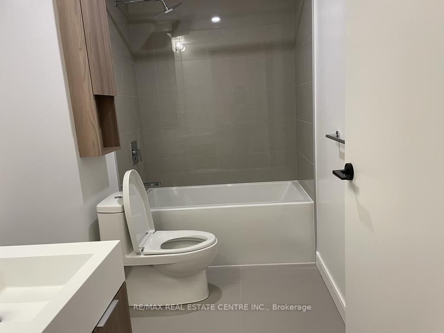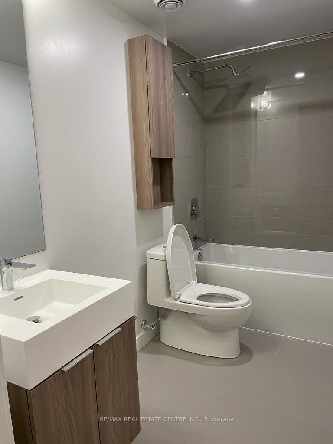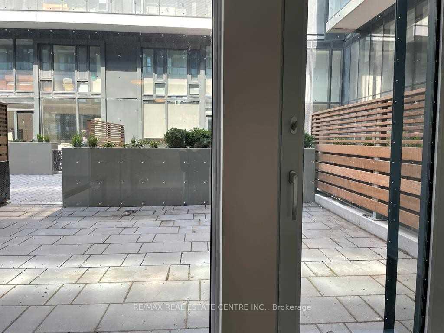$4,900
Available - For Rent
Listing ID: C11895309
180 Mill St South , Unit S142, Toronto, M5A 0V6, Ontario
| Walk-Up Executive Townhome: 10'. Floor-to-Ceiling Windows, Open Concept Main Floor. 1365 Sq. ft., 3+1 Bedrooms, 3 Full Washrooms, Versatile Den, Ideal for 4th Br. Families/Playroom, Or Entertaining Convenient Location Near Gardiner Express, DVP Distillery District, St. Lawrence Market, Canary Commons Park, Riverside, TTC, 1 year Old. Amenities: Fitness Center, Party Room, BBQ, Dining Lounge, Yoga Studio, Co-Working Space and More ! |
| Extras: Stainless Steel Fridge, Stove, Dishwasher, Ensuite Laundry Washer and Dryer 1 Parking Spot, 1 Locker |
| Price | $4,900 |
| Address: | 180 Mill St South , Unit S142, Toronto, M5A 0V6, Ontario |
| Province/State: | Ontario |
| Condo Corporation No | TSCC |
| Level | 1 |
| Unit No | 42 |
| Directions/Cross Streets: | Front St. E/Rolling Mills Rd |
| Rooms: | 6 |
| Rooms +: | 1 |
| Bedrooms: | 3 |
| Bedrooms +: | 1 |
| Kitchens: | 1 |
| Family Room: | N |
| Basement: | None |
| Furnished: | N |
| Approximatly Age: | 0-5 |
| Property Type: | Condo Townhouse |
| Style: | 2-Storey |
| Exterior: | Concrete |
| Garage Type: | Underground |
| Garage(/Parking)Space: | 1.00 |
| Drive Parking Spaces: | 0 |
| Park #1 | |
| Parking Type: | Owned |
| Exposure: | W |
| Balcony: | Open |
| Locker: | Owned |
| Pet Permited: | Restrict |
| Approximatly Age: | 0-5 |
| Approximatly Square Footage: | 1400-1599 |
| CAC Included: | Y |
| Common Elements Included: | Y |
| Parking Included: | Y |
| Building Insurance Included: | Y |
| Fireplace/Stove: | N |
| Heat Source: | Gas |
| Heat Type: | Forced Air |
| Central Air Conditioning: | Central Air |
| Central Vac: | N |
| Ensuite Laundry: | Y |
| Although the information displayed is believed to be accurate, no warranties or representations are made of any kind. |
| RE/MAX REAL ESTATE CENTRE INC. |
|
|

Edin Taravati
Sales Representative
Dir:
647-233-7778
Bus:
905-305-1600
| Book Showing | Email a Friend |
Jump To:
At a Glance:
| Type: | Condo - Condo Townhouse |
| Area: | Toronto |
| Municipality: | Toronto |
| Neighbourhood: | Waterfront Communities C8 |
| Style: | 2-Storey |
| Approximate Age: | 0-5 |
| Beds: | 3+1 |
| Baths: | 3 |
| Garage: | 1 |
| Fireplace: | N |
Locatin Map:

