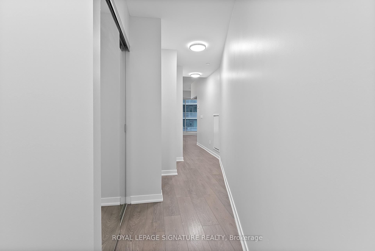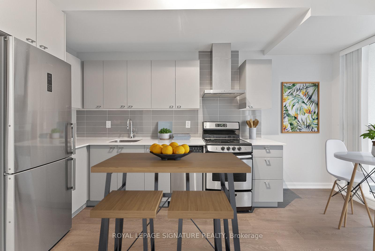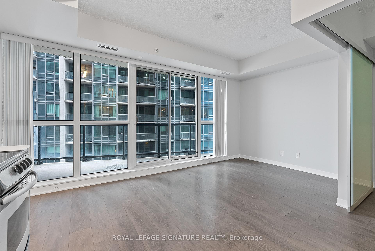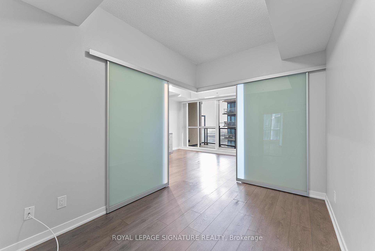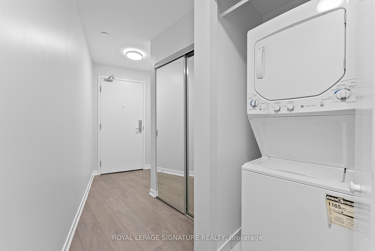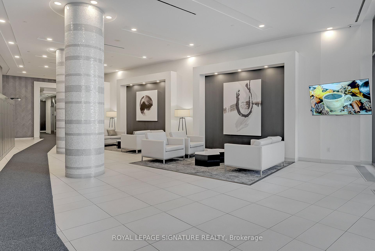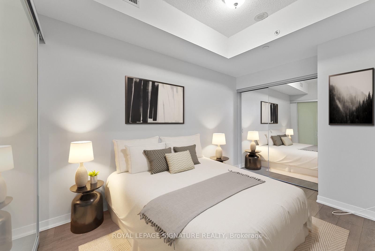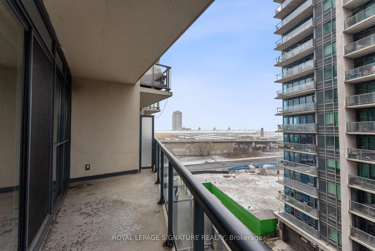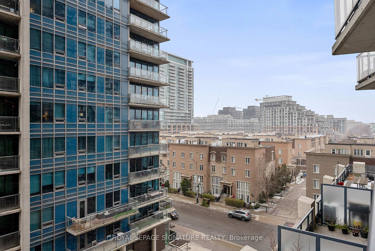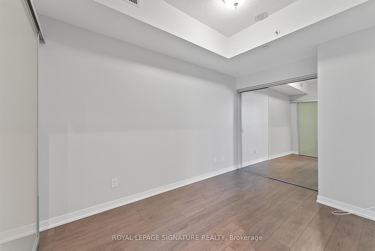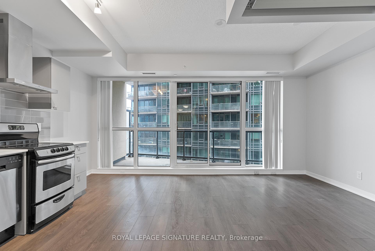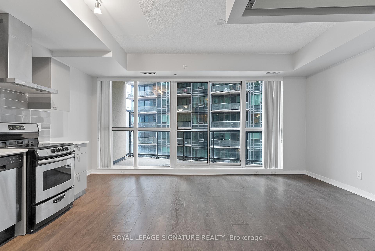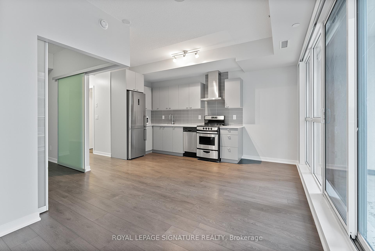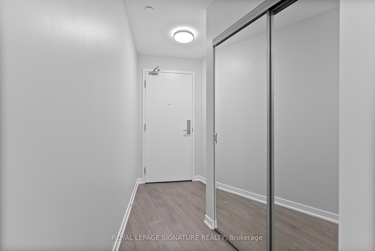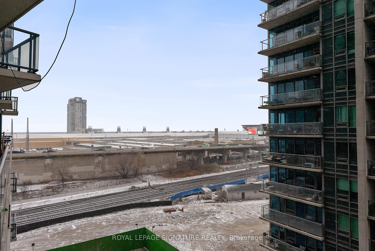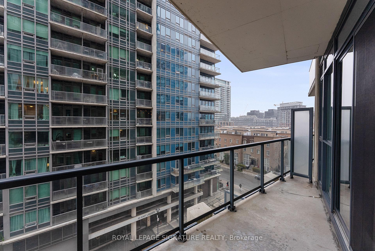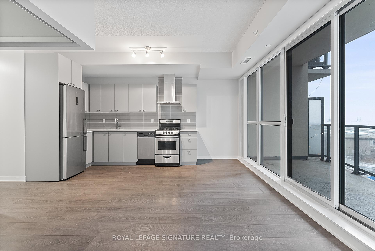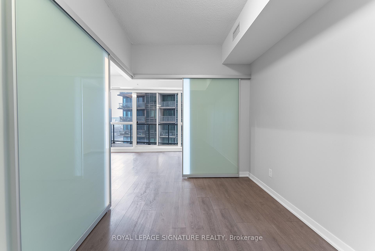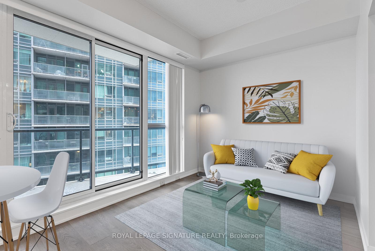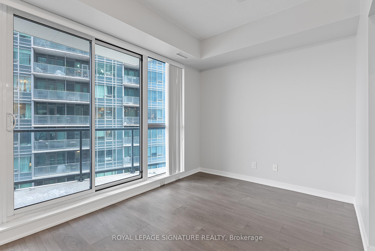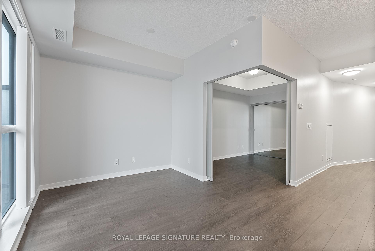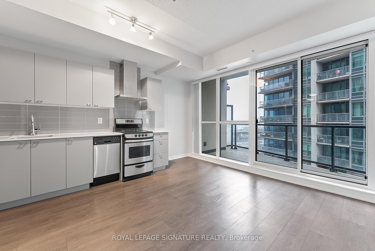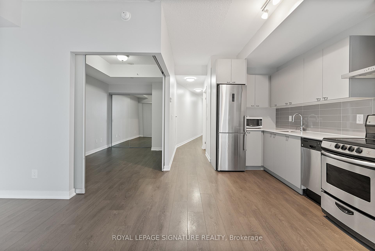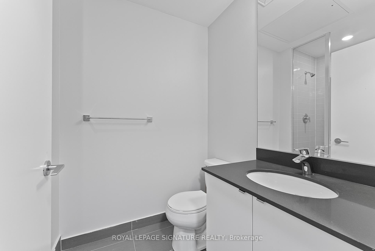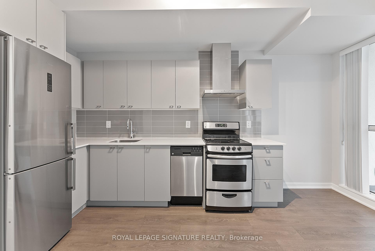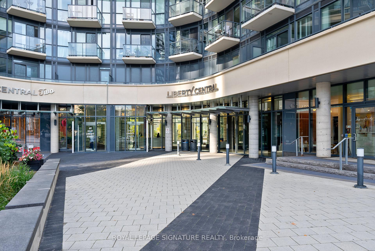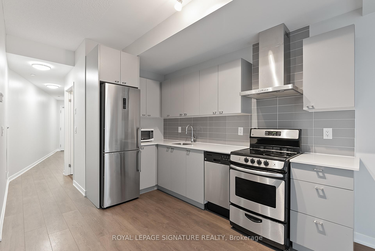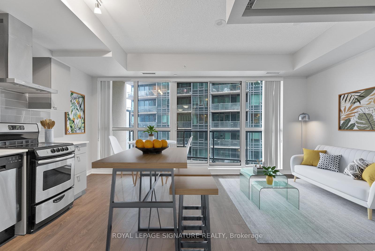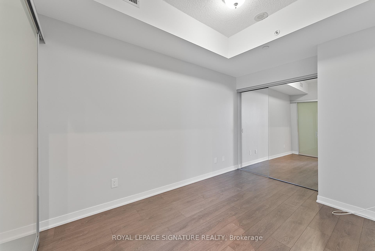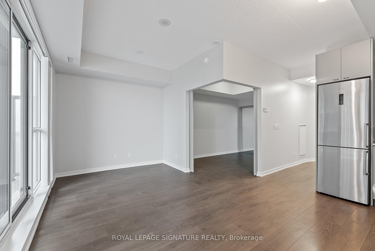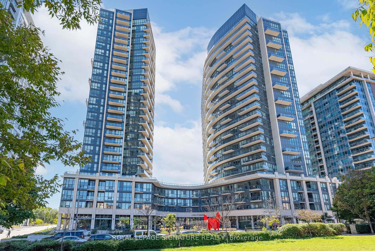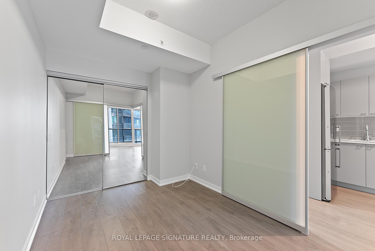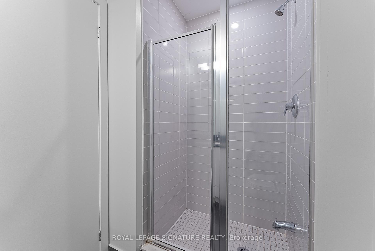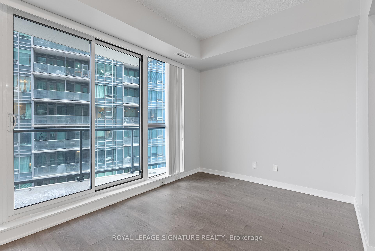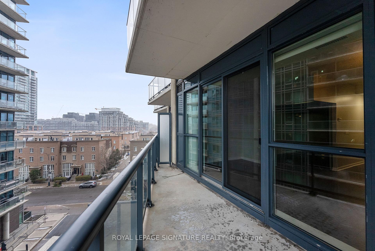$524,900
Available - For Sale
Listing ID: C11915046
51 East Liberty St , Unit 617, Toronto, M6K 3P8, Ontario
| Welcome Home To This Stunning 1-Bedroom Condo In The Heart Of Liberty Village, Where Style, Comfort, And Convenience ComeTogether Effortlessly. The Open-Concept Design, Featuring High Ceilings And Large Windows, Floods The Space With Natural Light,Creating A Bright And Airy Atmosphere. You'll Love The Well-Equipped Modern Kitchen. Located In The Sought-After Liberty CentralPhase 1, This Condo Places You Just Steps From The Neighbourhood's Best Amenities, Including Trendy Cafes, Restaurants, Bars,Shopping, And Transit. With Easy Access To The Waterfront And Nearby Parks, You'll Experience The Perfect Balance Of City LivingAnd Outdoor Recreation. Residents Also Enjoy The Convenience Of A 24-Hour Concierge And An Array Of Modern Amenities(Outdoor Pool!), Making This The Ideal Condo In One Of Toronto's Most Desirable Areas. |
| Extras: World-Class Building Amenities Include Concierge, An Ultra-Rare Outdoor Pool, Sauna, Gym, Party Room & Visitor Parking. |
| Price | $524,900 |
| Taxes: | $2396.20 |
| Maintenance Fee: | 356.54 |
| Address: | 51 East Liberty St , Unit 617, Toronto, M6K 3P8, Ontario |
| Province/State: | Ontario |
| Condo Corporation No | TSCC |
| Level | 06 |
| Unit No | 17 |
| Directions/Cross Streets: | East Liberty St/Strachan Ave |
| Rooms: | 4 |
| Bedrooms: | 1 |
| Bedrooms +: | |
| Kitchens: | 1 |
| Family Room: | N |
| Basement: | None |
| Property Type: | Condo Apt |
| Style: | Apartment |
| Exterior: | Concrete |
| Garage Type: | Underground |
| Garage(/Parking)Space: | 0.00 |
| Drive Parking Spaces: | 0 |
| Park #1 | |
| Parking Type: | None |
| Exposure: | W |
| Balcony: | Open |
| Locker: | None |
| Pet Permited: | Restrict |
| Approximatly Square Footage: | 500-599 |
| Building Amenities: | Concierge, Guest Suites, Gym, Outdoor Pool, Party/Meeting Room, Visitor Parking |
| Property Features: | Park, Public Transit |
| Maintenance: | 356.54 |
| CAC Included: | Y |
| Water Included: | Y |
| Common Elements Included: | Y |
| Heat Included: | Y |
| Building Insurance Included: | Y |
| Fireplace/Stove: | N |
| Heat Source: | Gas |
| Heat Type: | Forced Air |
| Central Air Conditioning: | Central Air |
| Central Vac: | N |
| Ensuite Laundry: | Y |
$
%
Years
This calculator is for demonstration purposes only. Always consult a professional
financial advisor before making personal financial decisions.
| Although the information displayed is believed to be accurate, no warranties or representations are made of any kind. |
| ROYAL LEPAGE SIGNATURE REALTY |
|
|

Edin Taravati
Sales Representative
Dir:
647-233-7778
Bus:
905-305-1600
| Book Showing | Email a Friend |
Jump To:
At a Glance:
| Type: | Condo - Condo Apt |
| Area: | Toronto |
| Municipality: | Toronto |
| Neighbourhood: | Niagara |
| Style: | Apartment |
| Tax: | $2,396.2 |
| Maintenance Fee: | $356.54 |
| Beds: | 1 |
| Baths: | 1 |
| Fireplace: | N |
Locatin Map:
Payment Calculator:

