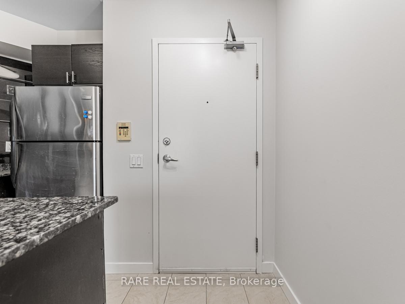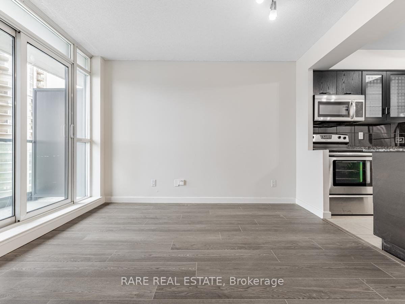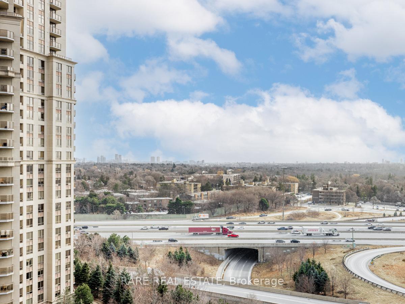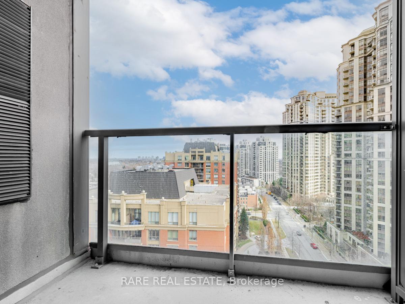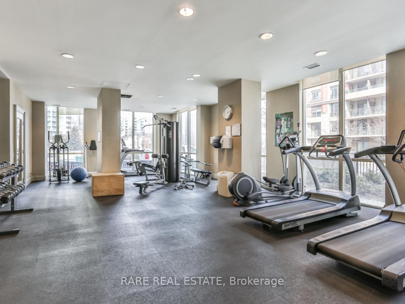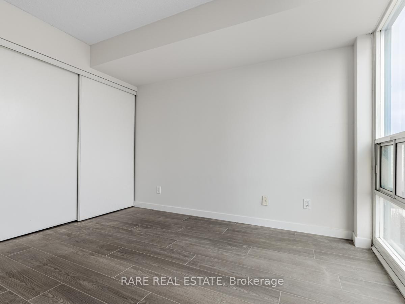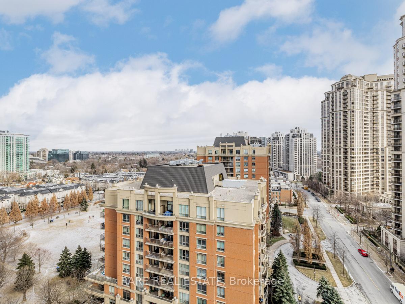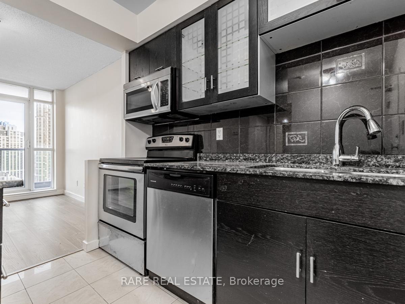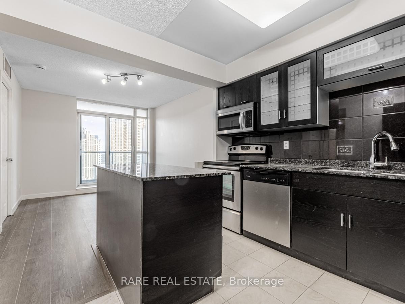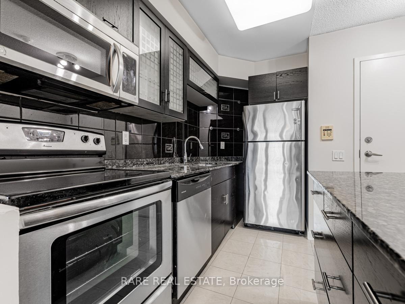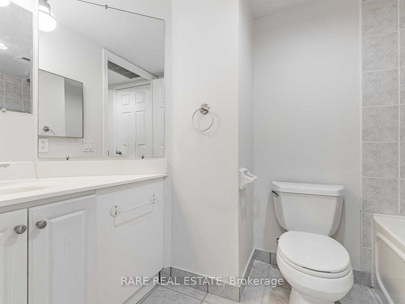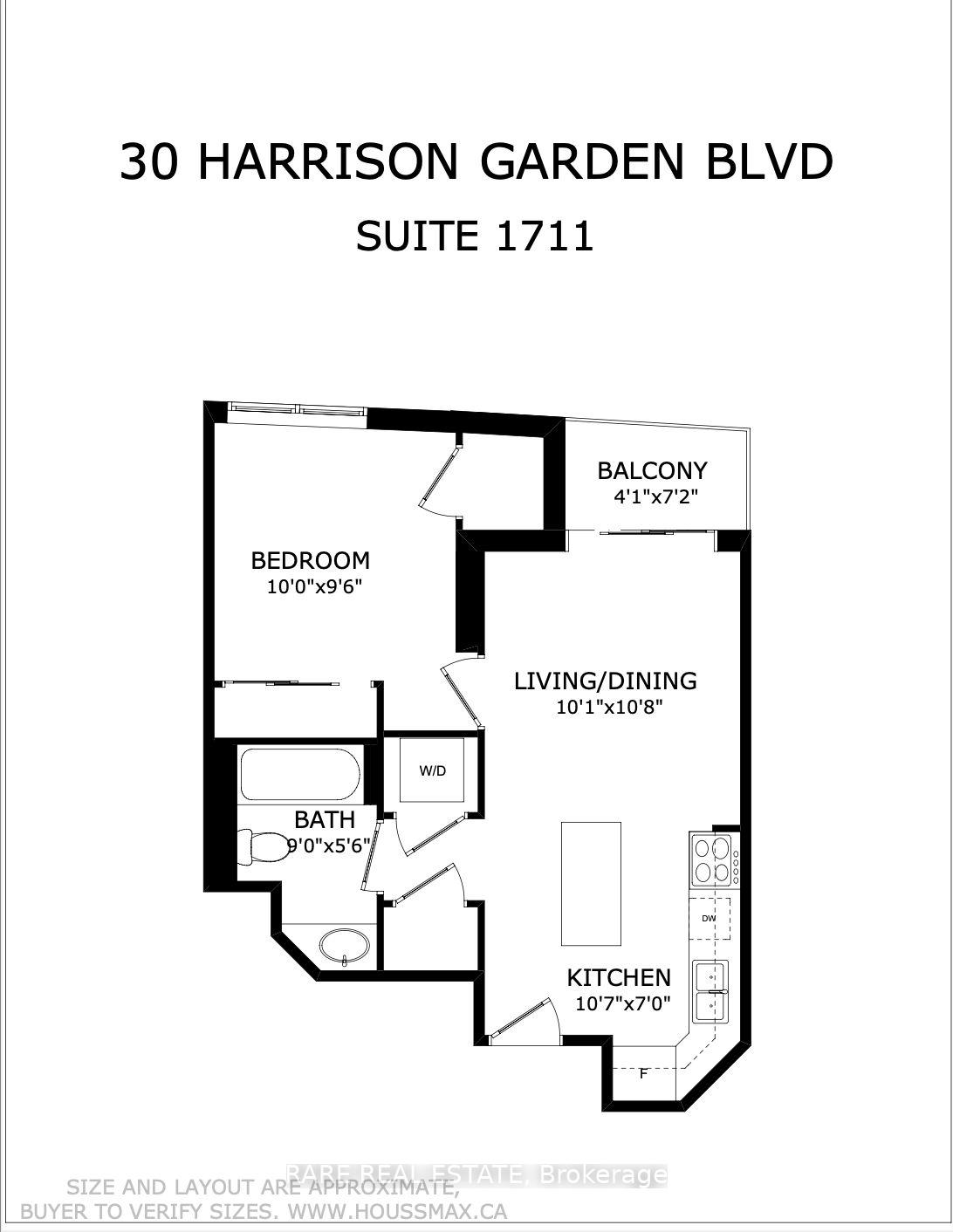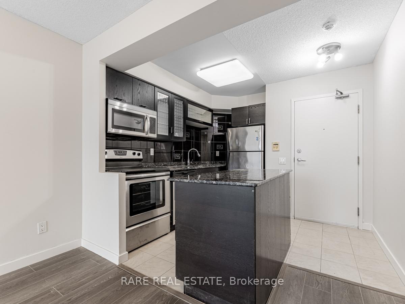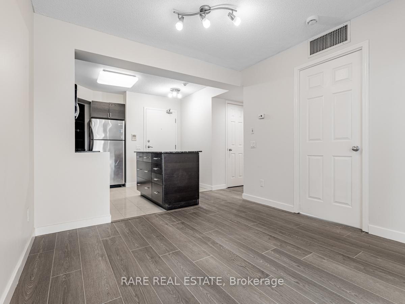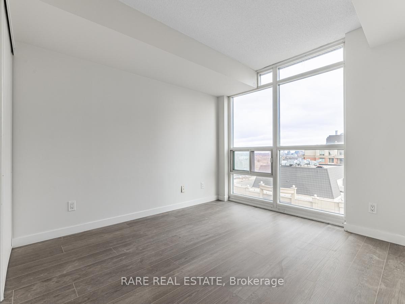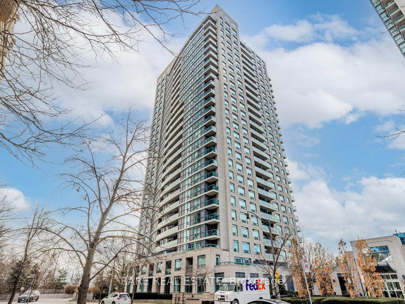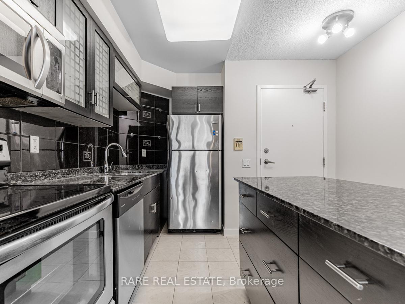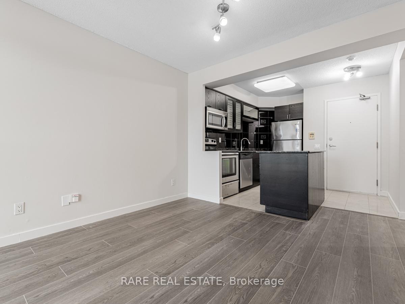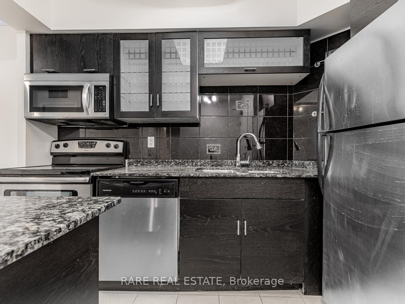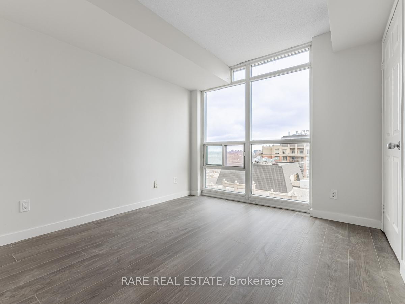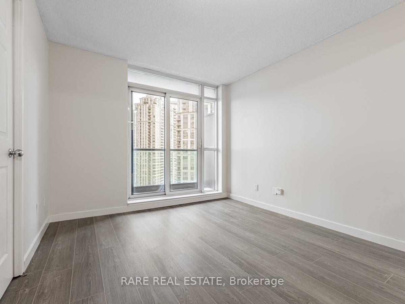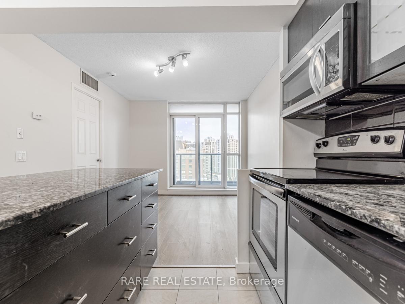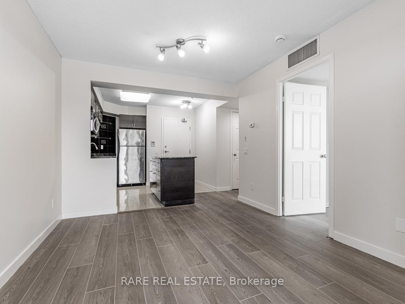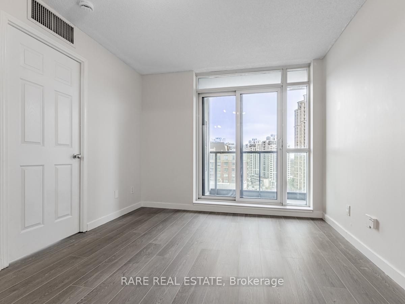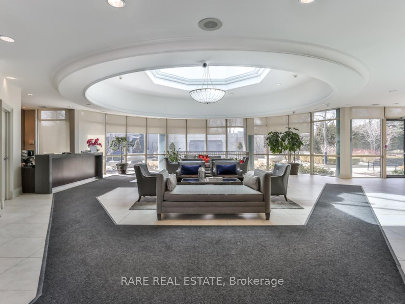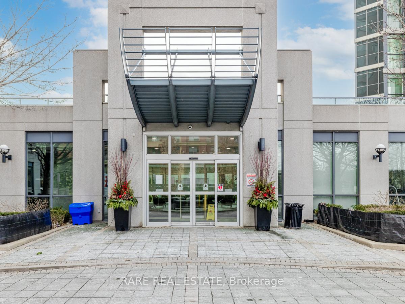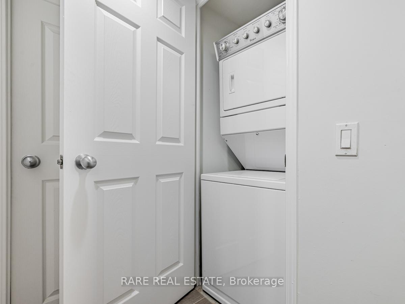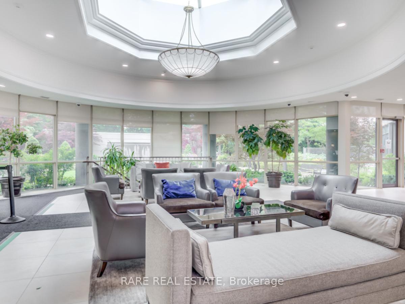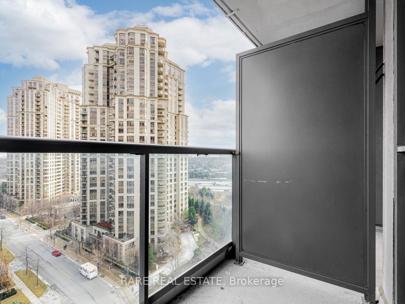$531,900
Available - For Sale
Listing ID: C11913248
30 Harrison Garden Blvd South , Unit 1711, Toronto, M2N 7A9, Ontario
| Discover the exquisite Spectrum Condos by Menkes, a hallmark of upscale urban living. This impeccably maintained 1-bedroom, 1-bathroom condo has recently received updates, including fresh paint and new flooring. The stylish countertops and centre island enhance its practicality, complemented by an efficient floor plan that maximizes space. The newly renovated spacious bedroom is designed with ample closet storage, while the open-concept living and dining areas are flooded with natural light from floor-to-ceiling windows, creating a warm and inviting atmosphere. The well-equipped kitchen boasts generous cupboard space and modern appliances, ideal for culinary creations. The contemporary bathroom combines both elegance and utility. Step out onto your private balcony to soak up the sunshine and fresh air. This unit also includes a designated parking space. Residents at Spectrum Condos enjoy a range of five-star amenities, such as a 24-hour concierge, fitness centre, sauna, party room, guest suites, and BBQ area. Conveniently located near popular restaurants, shopping, grocery stores, theaters, and more, this address offers unparalleled accessibility. With easy access to subway stations, bus routes, and major highways like the DVP, 401, 404, and 427, urban living has never been more convenient. Experience the pinnacle of urban sophistication at Spectrum Condos. |
| Extras: Exceptional amenities akin to a luxury hotel include a gym, sauna, and a stunningly landscaped private garden featuring BBQ and picnic areas. Enjoy a party room, games room, 24-hour concierge service, visitor parking, and guest suites. |
| Price | $531,900 |
| Taxes: | $1823.98 |
| Maintenance Fee: | 406.25 |
| Address: | 30 Harrison Garden Blvd South , Unit 1711, Toronto, M2N 7A9, Ontario |
| Province/State: | Ontario |
| Condo Corporation No | TSCC |
| Level | 10 |
| Unit No | 14 |
| Directions/Cross Streets: | Sheppard And Yonge |
| Rooms: | 3 |
| Bedrooms: | 1 |
| Bedrooms +: | |
| Kitchens: | 1 |
| Family Room: | N |
| Basement: | None |
| Property Type: | Condo Apt |
| Style: | Apartment |
| Exterior: | Concrete, Other |
| Garage Type: | Underground |
| Garage(/Parking)Space: | 1.00 |
| Drive Parking Spaces: | 0 |
| Park #1 | |
| Parking Type: | Owned |
| Exposure: | E |
| Balcony: | Open |
| Locker: | None |
| Pet Permited: | Restrict |
| Approximatly Square Footage: | 500-599 |
| Building Amenities: | Games Room, Guest Suites, Gym, Party/Meeting Room, Sauna, Visitor Parking |
| Property Features: | Hospital, Library, Park, Place Of Worship, Public Transit |
| Maintenance: | 406.25 |
| Fireplace/Stove: | N |
| Heat Source: | Gas |
| Heat Type: | Forced Air |
| Central Air Conditioning: | Central Air |
| Central Vac: | N |
| Ensuite Laundry: | Y |
$
%
Years
This calculator is for demonstration purposes only. Always consult a professional
financial advisor before making personal financial decisions.
| Although the information displayed is believed to be accurate, no warranties or representations are made of any kind. |
| RARE REAL ESTATE |
|
|

Edin Taravati
Sales Representative
Dir:
647-233-7778
Bus:
905-305-1600
| Book Showing | Email a Friend |
Jump To:
At a Glance:
| Type: | Condo - Condo Apt |
| Area: | Toronto |
| Municipality: | Toronto |
| Neighbourhood: | Willowdale East |
| Style: | Apartment |
| Tax: | $1,823.98 |
| Maintenance Fee: | $406.25 |
| Beds: | 1 |
| Baths: | 1 |
| Garage: | 1 |
| Fireplace: | N |
Locatin Map:
Payment Calculator:

