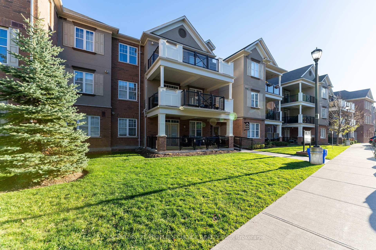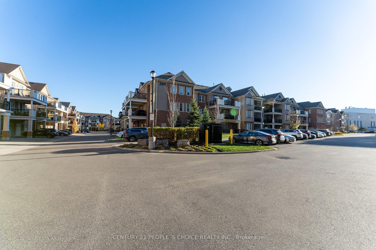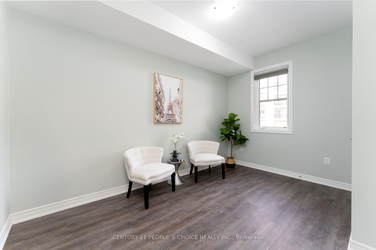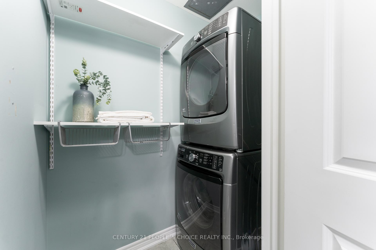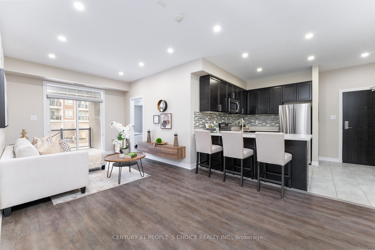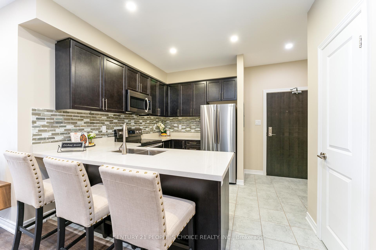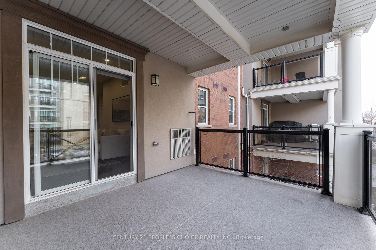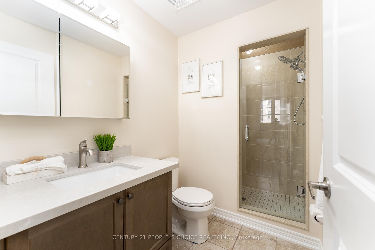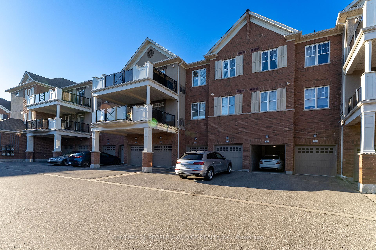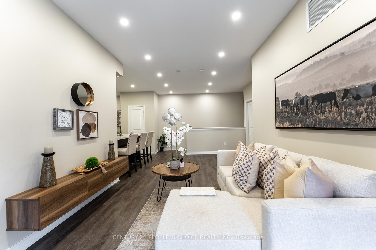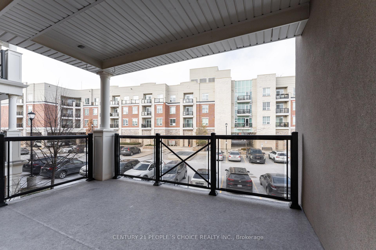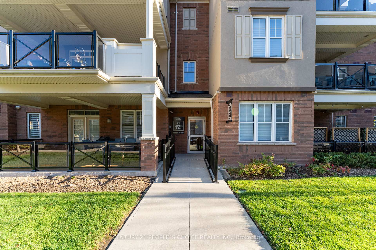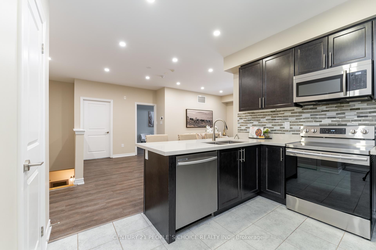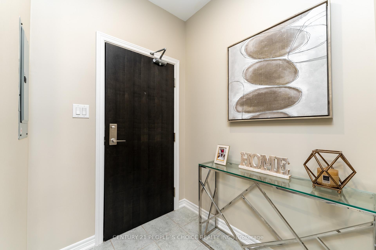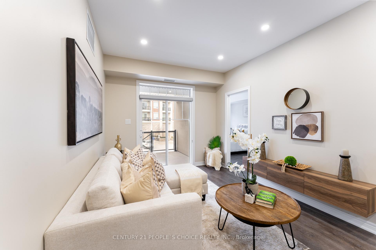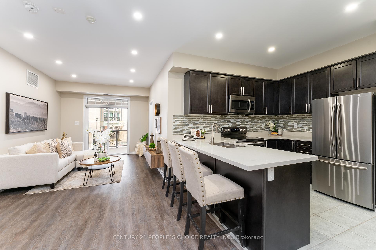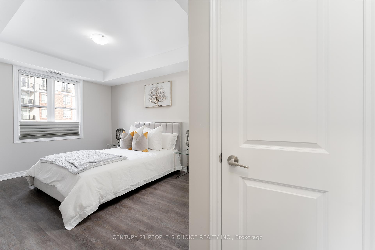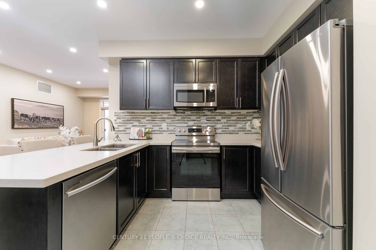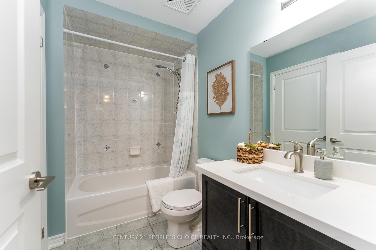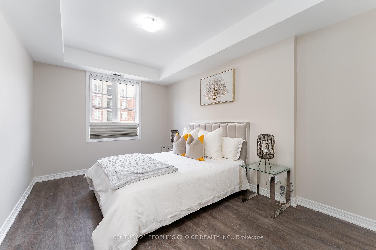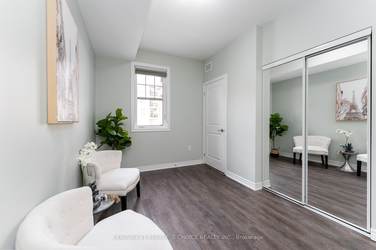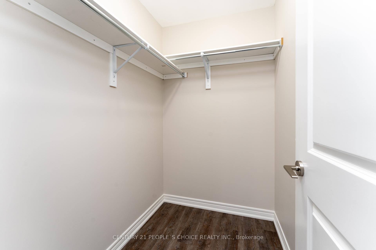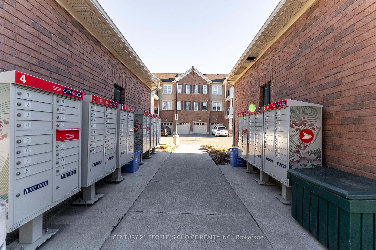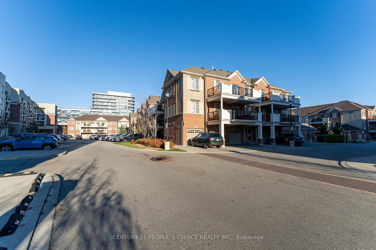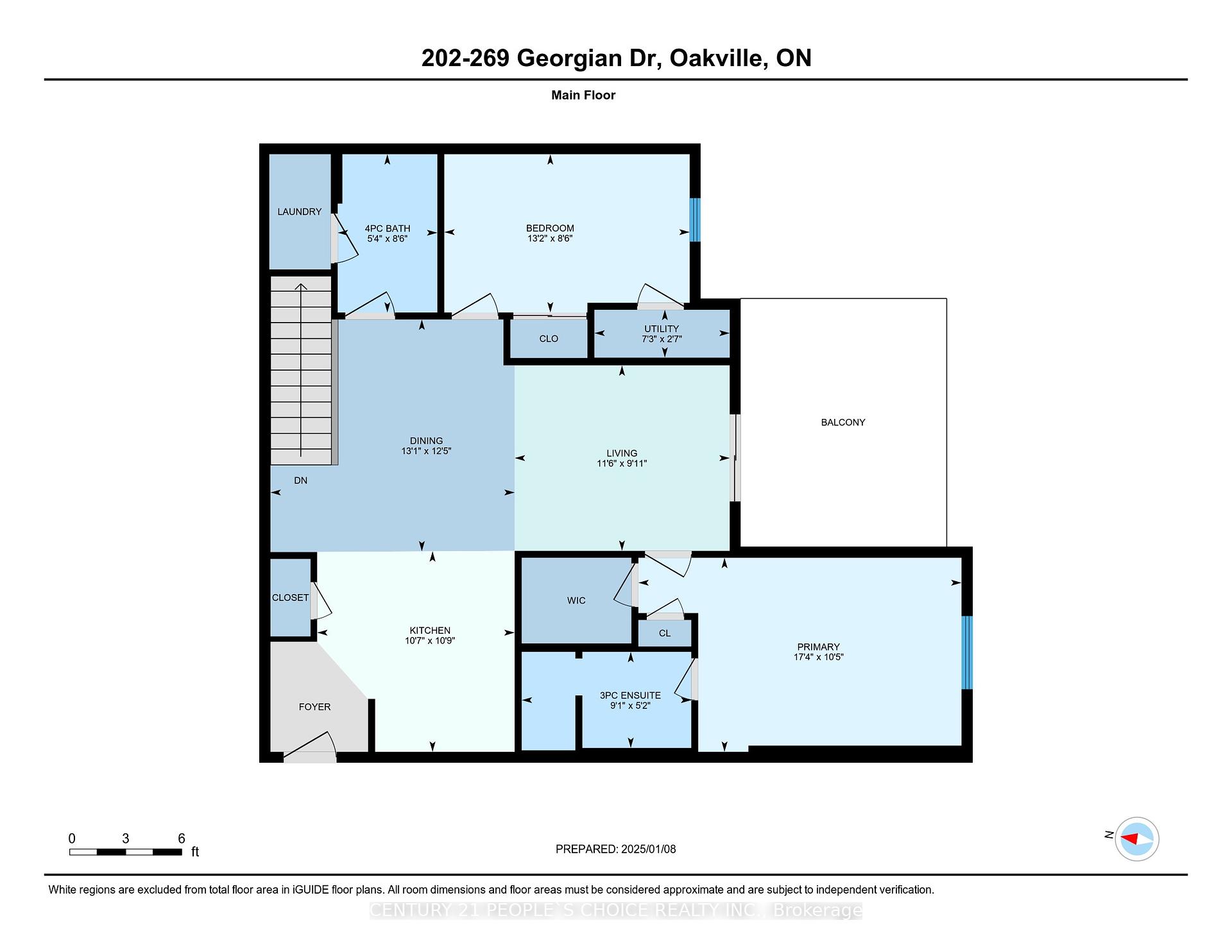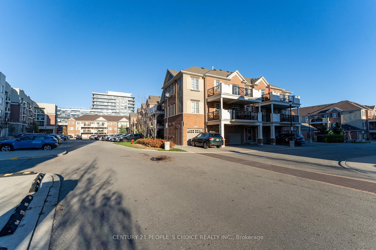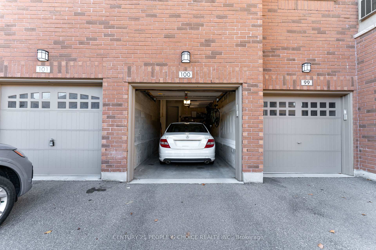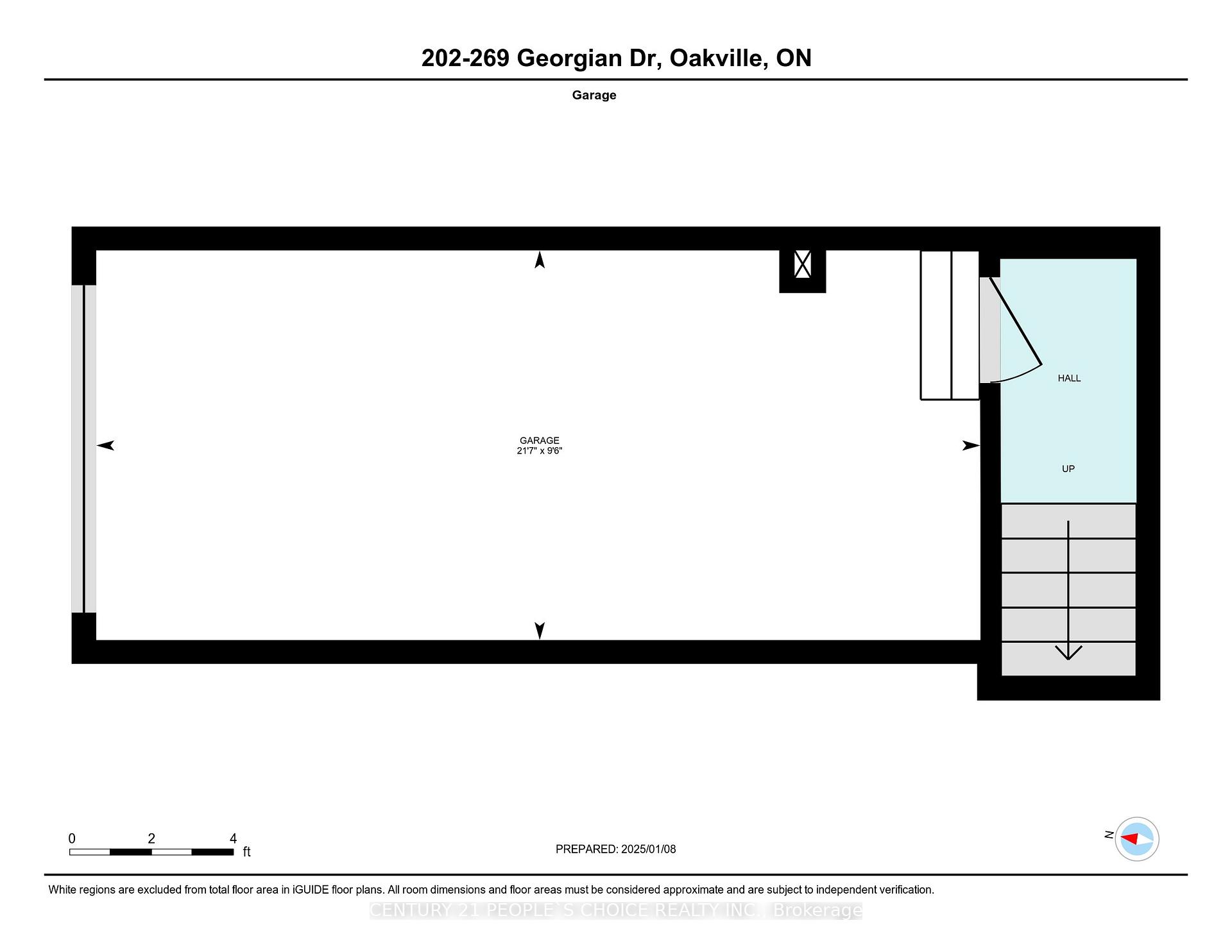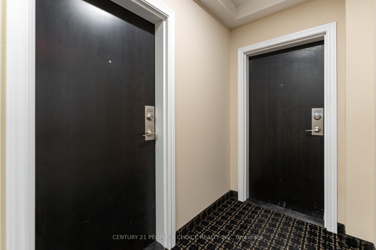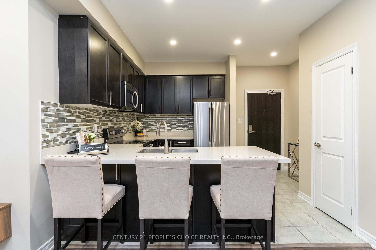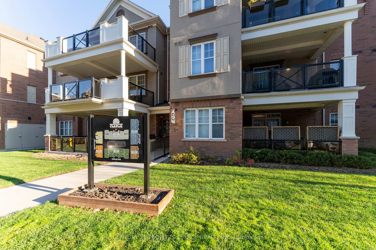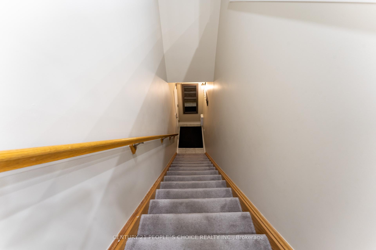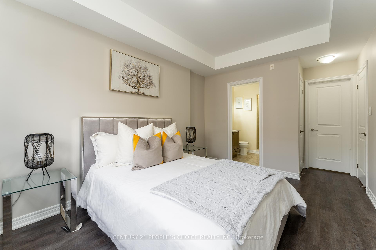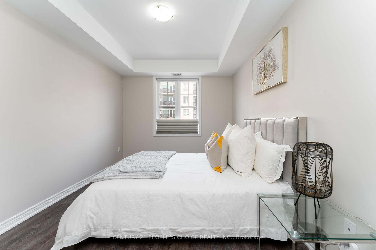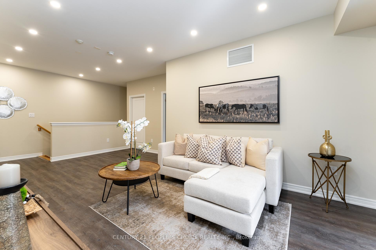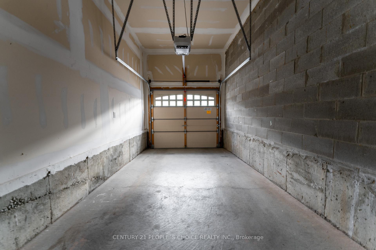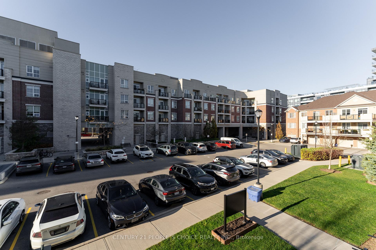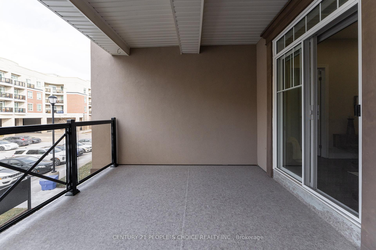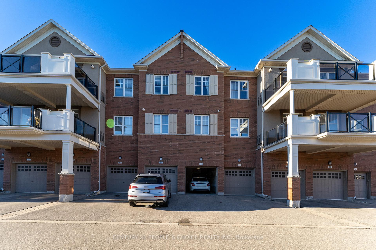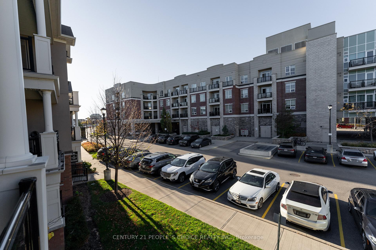$762,900
Available - For Sale
Listing ID: W11915591
269 Georgian Dr , Unit 202, Oakville, L6H 0L1, Ontario
| eautiful 2 Bed/2 Bath Urban Townhome With 1000+ Square Feet Of Living Space In Oak Park. This Unit Has Lots Of Great Upgrades, New laminate flooring, 10Ft Smooth Ceilings, Freshly Painted. This is One Of The Bigger Units With A Perfect Functional Layout. Gorgeous Open Concept Kitchen With Quartz Countertops & Breakfast Bar. Primary Bedroom with a large W/I closet and an updated 3 piece ensuite. The second bedroom can accommodate a queen side bed or be converted into an office. Upgraded Main Bathroom with separate Laundry including Washer and Dryer. Fabulous Oversized & Covered Balcony, Equipped with a Natural Gas Line for BBQ hookup, Great For Entertaining! This Unit Comes With 2 Parking Spots, 1 In Attached Garage With Direct Stair Access To Inside The Unit. This home is a perfect blend of Comfort & Convenience. |
| Extras: Perfect Location, absolutely ideal in Uptown Core w/just Steps to Shopping, Walmart, Banks, Transit, GO Station, Restaurants, Sheridan College, Schools, Parks & more. Minutes to Major Hwys (403/407/401/QEW) & more. Snow Removal & Landscape. |
| Price | $762,900 |
| Taxes: | $2650.00 |
| Maintenance Fee: | 423.68 |
| Address: | 269 Georgian Dr , Unit 202, Oakville, L6H 0L1, Ontario |
| Province/State: | Ontario |
| Condo Corporation No | HSCC |
| Level | 2 |
| Unit No | 34 |
| Directions/Cross Streets: | Trafalgar/ Dundas |
| Rooms: | 5 |
| Bedrooms: | 2 |
| Bedrooms +: | |
| Kitchens: | 1 |
| Family Room: | Y |
| Basement: | None |
| Property Type: | Condo Townhouse |
| Style: | Apartment |
| Exterior: | Brick |
| Garage Type: | Built-In |
| Garage(/Parking)Space: | 1.00 |
| Drive Parking Spaces: | 1 |
| Park #1 | |
| Parking Type: | Owned |
| Exposure: | N |
| Balcony: | Open |
| Locker: | None |
| Pet Permited: | Restrict |
| Approximatly Square Footage: | 1000-1199 |
| Maintenance: | 423.68 |
| Common Elements Included: | Y |
| Building Insurance Included: | Y |
| Fireplace/Stove: | N |
| Heat Source: | Gas |
| Heat Type: | Forced Air |
| Central Air Conditioning: | Central Air |
| Central Vac: | N |
| Ensuite Laundry: | Y |
$
%
Years
This calculator is for demonstration purposes only. Always consult a professional
financial advisor before making personal financial decisions.
| Although the information displayed is believed to be accurate, no warranties or representations are made of any kind. |
| CENTURY 21 PEOPLE`S CHOICE REALTY INC. |
|
|

Edin Taravati
Sales Representative
Dir:
647-233-7778
Bus:
905-305-1600
| Virtual Tour | Book Showing | Email a Friend |
Jump To:
At a Glance:
| Type: | Condo - Condo Townhouse |
| Area: | Halton |
| Municipality: | Oakville |
| Neighbourhood: | Uptown Core |
| Style: | Apartment |
| Tax: | $2,650 |
| Maintenance Fee: | $423.68 |
| Beds: | 2 |
| Baths: | 2 |
| Garage: | 1 |
| Fireplace: | N |
Locatin Map:
Payment Calculator:

