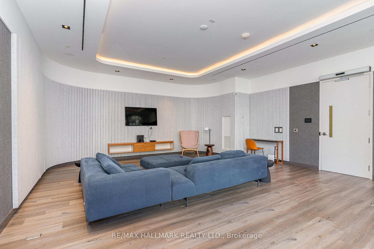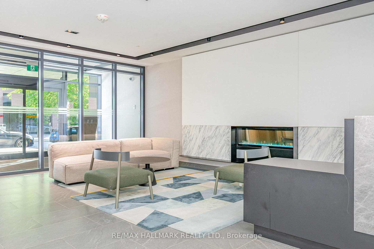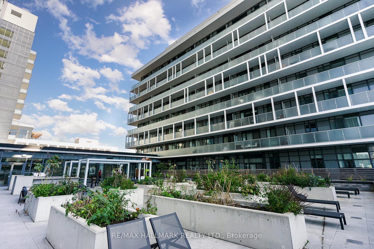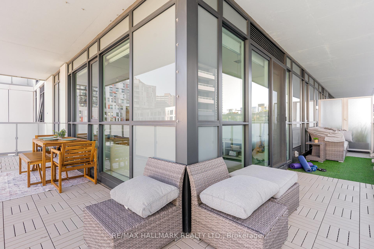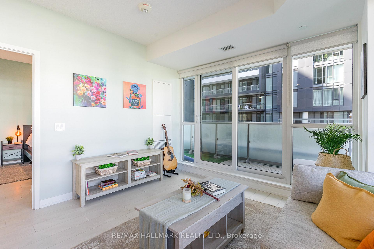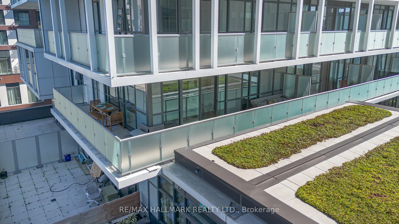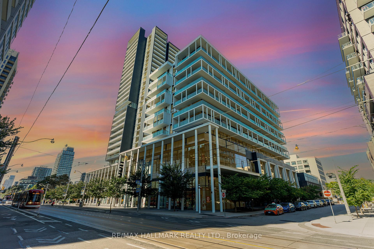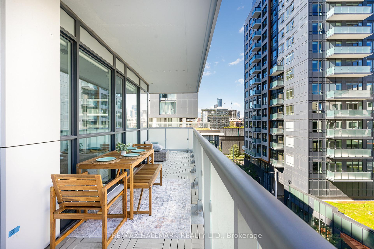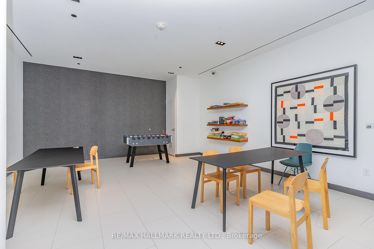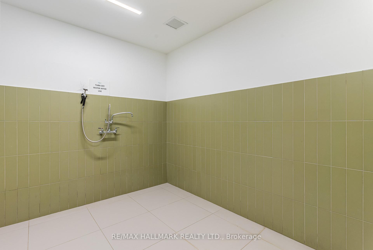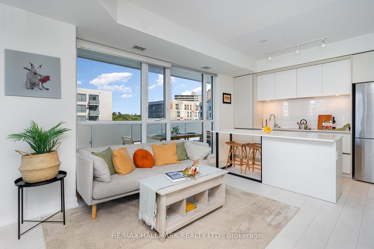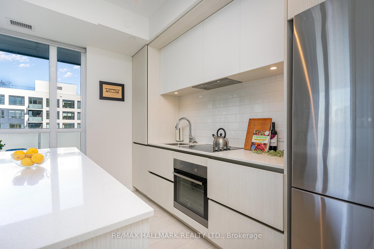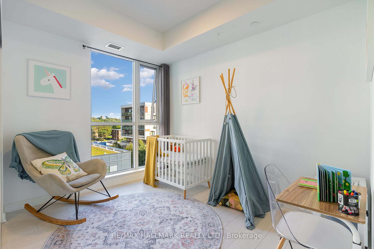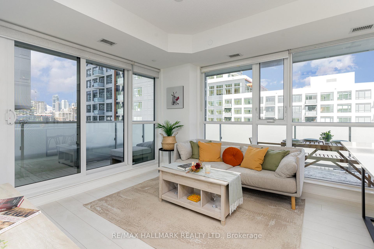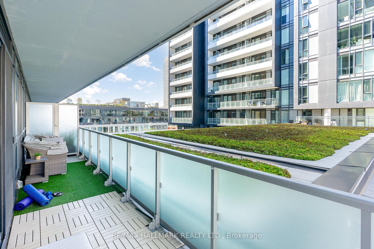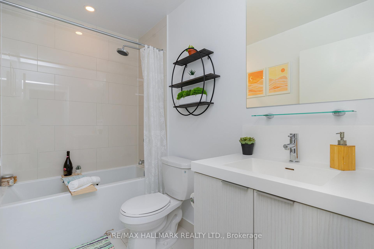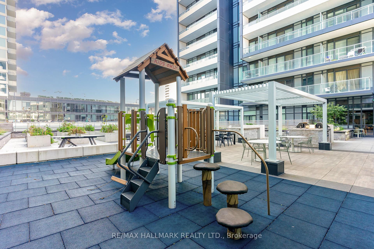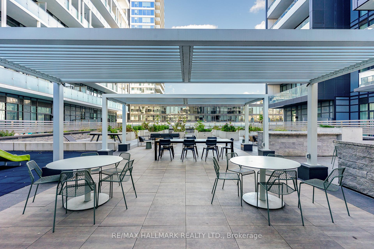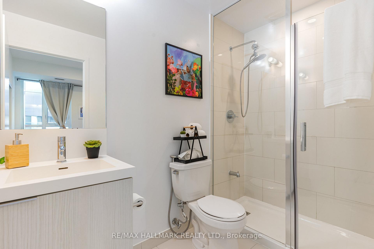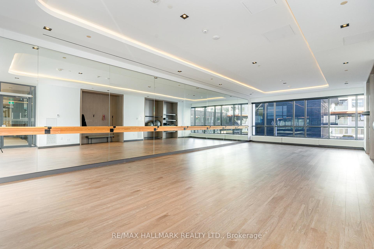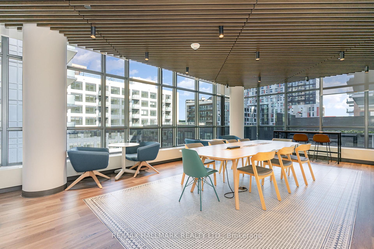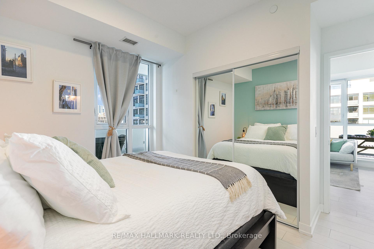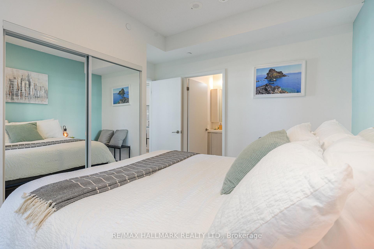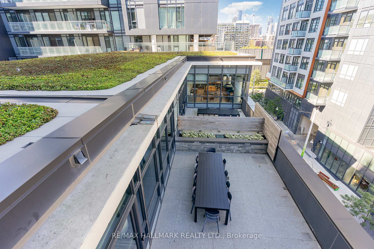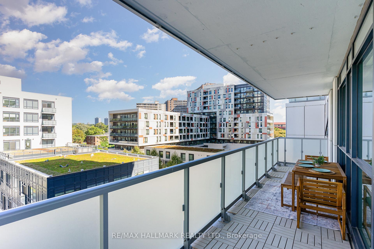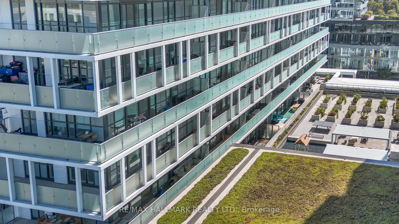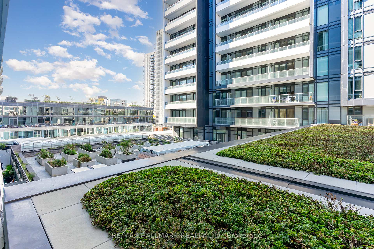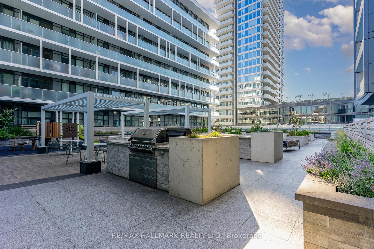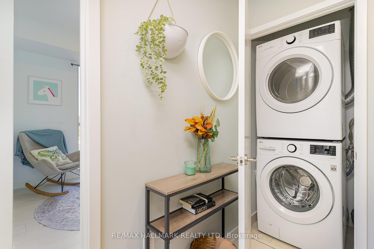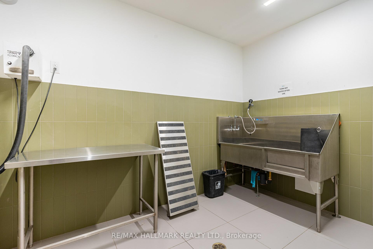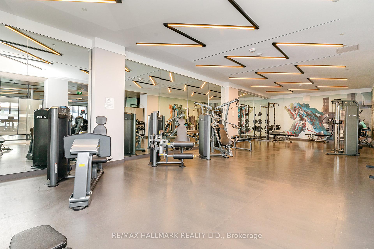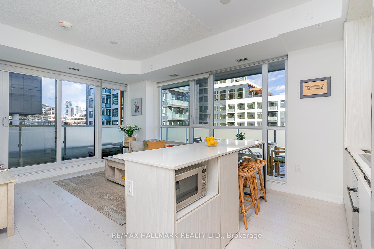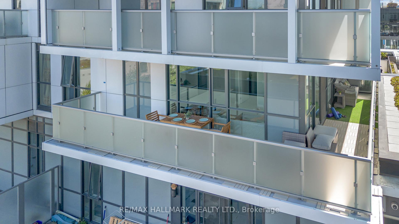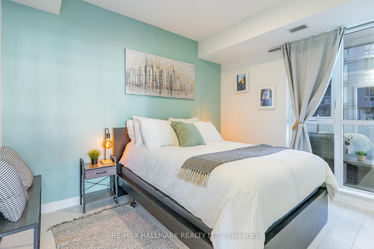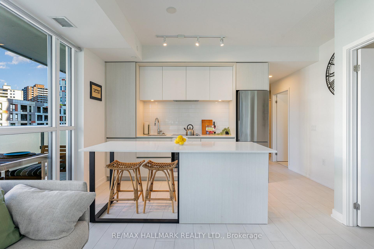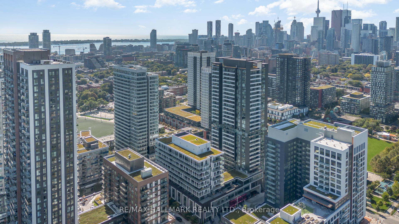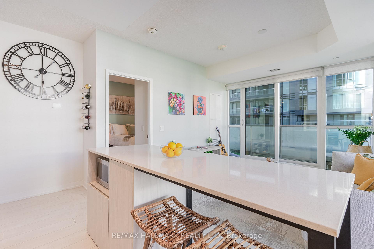$775,000
Available - For Sale
Listing ID: C11914596
34 Tubman Ave , Unit 503, Toronto, M5A 0R2, Ontario
| Finally, a condo with a livable, practical layout! Abundant floor-to-ceiling windows, real doors, and sound proofing. Presenting a stunning 2-bed, 2-bath corner unit in the highly sought-after DuEast by quality builder Daniels Corporation. This modern spacious condo feels brand new, surrounded by natural light, an open-concept kitchen and living space, and a massive wrap-around balcony with breathtaking views! The kitchen is equipped with quartz countertops and stainless steel appliances, while the bathrooms boast a glass shower. Beautiful flooring flows throughout the unit, adding a touch of elegance. The building is packed with luxurious amenities, including a dog wash, bike wash, guest suites, gym, party, rec rooms, a fitness and yoga studio, a hobby room, a bbq area and a kids' play zone. You'll also enjoy the convenience of parking, a locker, and TTC at your doorstep. Located just steps from the 6-acre park and the Pam McConnell Aquatic Centre. The development shares a beautifully designed pedestrian laneway, the award-winning "Living Lane," with Artworks & Artsy, featuring catenary lights, tree clusters, permeable paving, seating areas, and bespoke bike racks.DuEasts location is ideal, with retail options such as Penguin Pickup, Chatime, Wine Rack, Circle K and bakery "Le Beau" at your door step. For commuters, access to the DVP and major highways is effortless, while the 505 Dundas streetcar stops just steps from the lobby. This is urban living at its finest! |
| Price | $775,000 |
| Taxes: | $3340.30 |
| Maintenance Fee: | 628.13 |
| Address: | 34 Tubman Ave , Unit 503, Toronto, M5A 0R2, Ontario |
| Province/State: | Ontario |
| Condo Corporation No | TSCC |
| Level | 5 |
| Unit No | 14 |
| Locker No | 405 |
| Directions/Cross Streets: | Dundas/River |
| Rooms: | 5 |
| Bedrooms: | 2 |
| Bedrooms +: | |
| Kitchens: | 1 |
| Family Room: | N |
| Basement: | None |
| Property Type: | Condo Apt |
| Style: | Apartment |
| Exterior: | Concrete |
| Garage Type: | Underground |
| Garage(/Parking)Space: | 1.00 |
| Drive Parking Spaces: | 1 |
| Park #1 | |
| Parking Spot: | 237 |
| Parking Type: | Owned |
| Legal Description: | C/96 |
| Exposure: | Nw |
| Balcony: | Open |
| Locker: | Owned |
| Pet Permited: | Restrict |
| Approximatly Square Footage: | 700-799 |
| Maintenance: | 628.13 |
| CAC Included: | Y |
| Water Included: | Y |
| Common Elements Included: | Y |
| Heat Included: | Y |
| Parking Included: | Y |
| Building Insurance Included: | Y |
| Fireplace/Stove: | N |
| Heat Source: | Gas |
| Heat Type: | Forced Air |
| Central Air Conditioning: | Central Air |
| Central Vac: | N |
| Ensuite Laundry: | Y |
$
%
Years
This calculator is for demonstration purposes only. Always consult a professional
financial advisor before making personal financial decisions.
| Although the information displayed is believed to be accurate, no warranties or representations are made of any kind. |
| RE/MAX HALLMARK REALTY LTD. |
|
|

Edin Taravati
Sales Representative
Dir:
647-233-7778
Bus:
905-305-1600
| Virtual Tour | Book Showing | Email a Friend |
Jump To:
At a Glance:
| Type: | Condo - Condo Apt |
| Area: | Toronto |
| Municipality: | Toronto |
| Neighbourhood: | Regent Park |
| Style: | Apartment |
| Tax: | $3,340.3 |
| Maintenance Fee: | $628.13 |
| Beds: | 2 |
| Baths: | 2 |
| Garage: | 1 |
| Fireplace: | N |
Locatin Map:
Payment Calculator:

