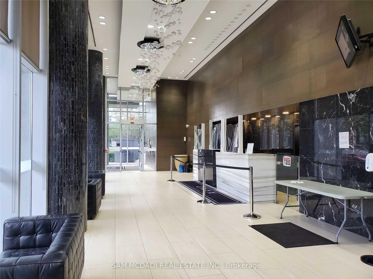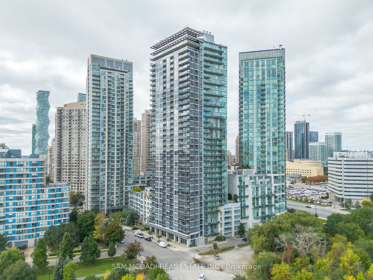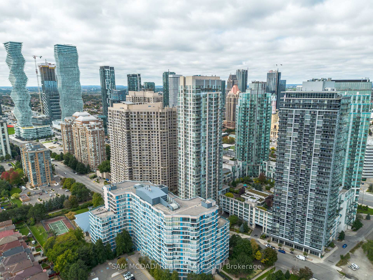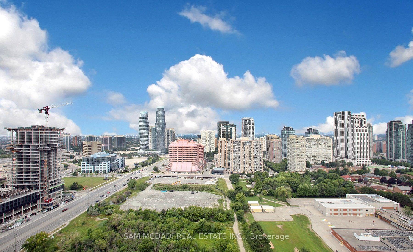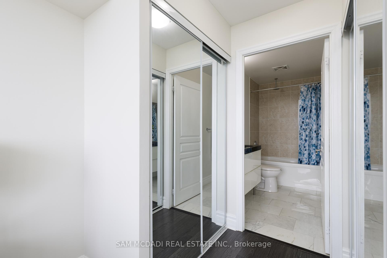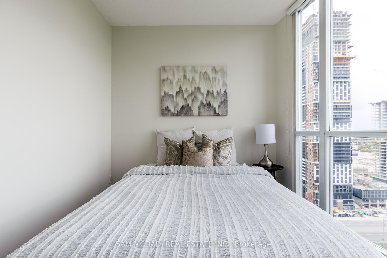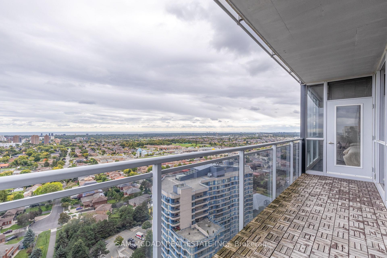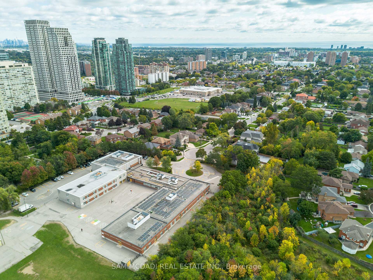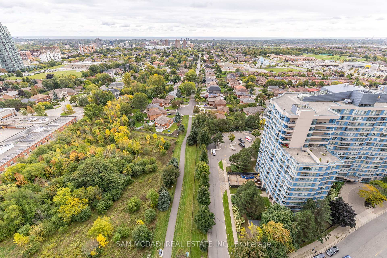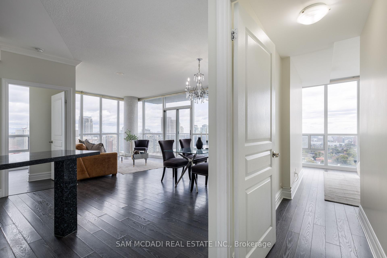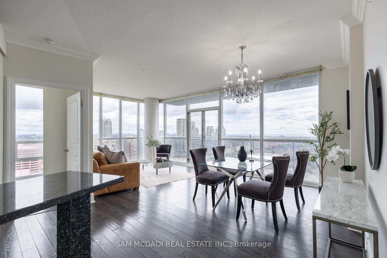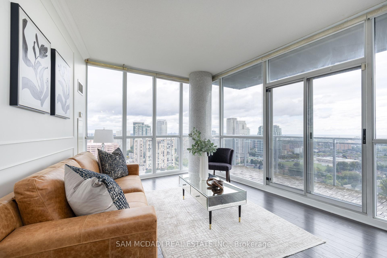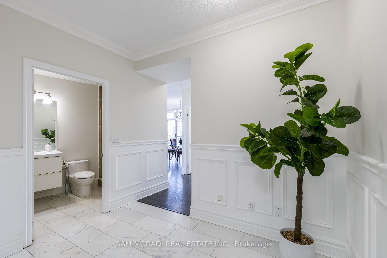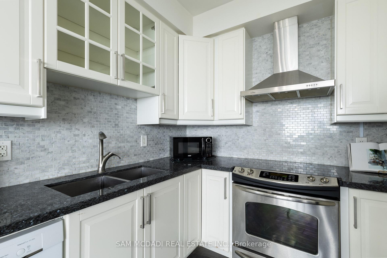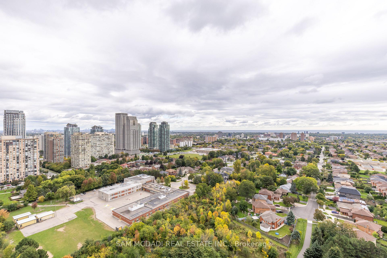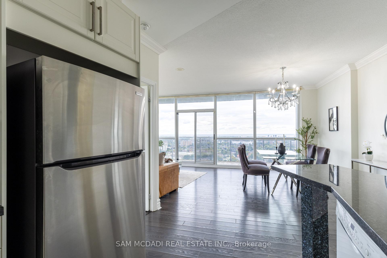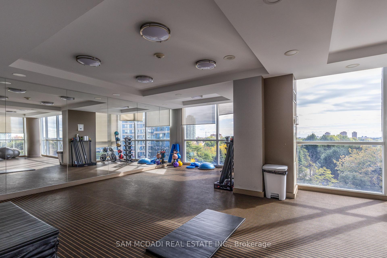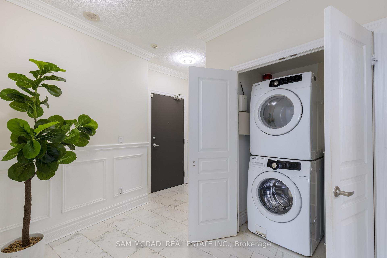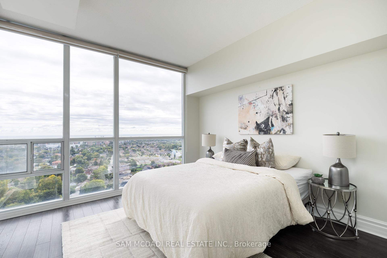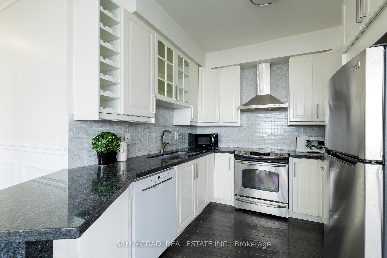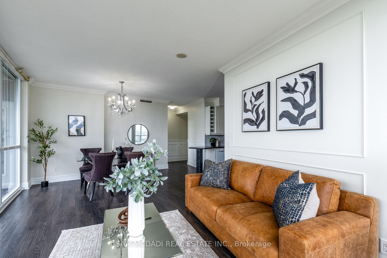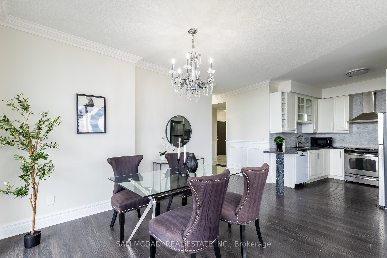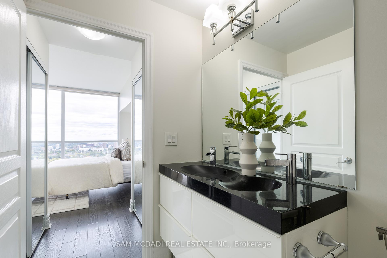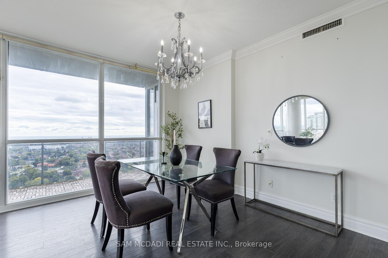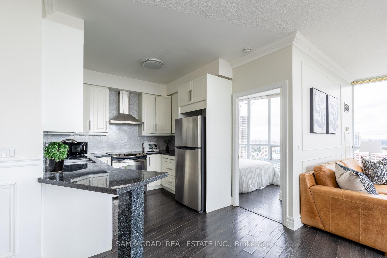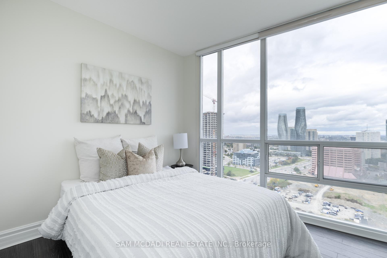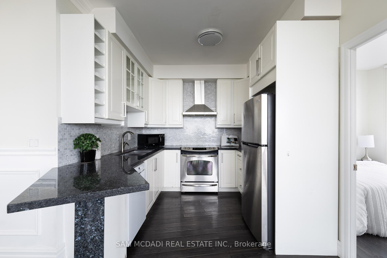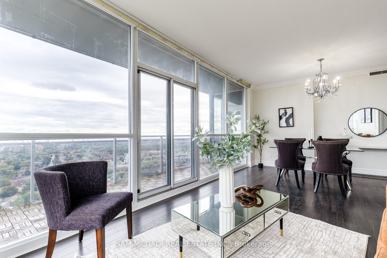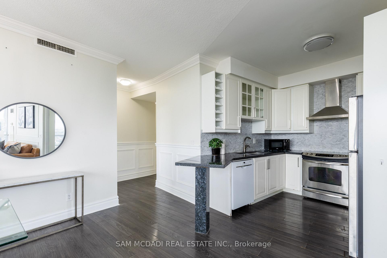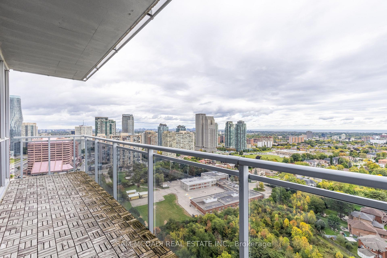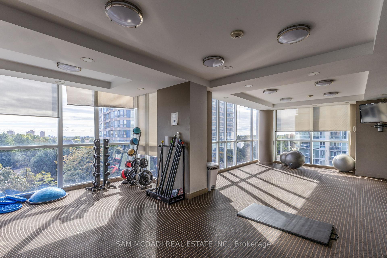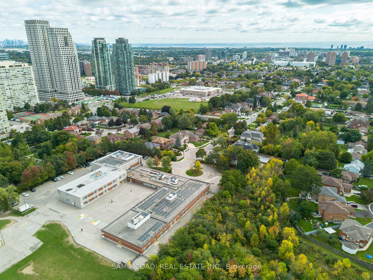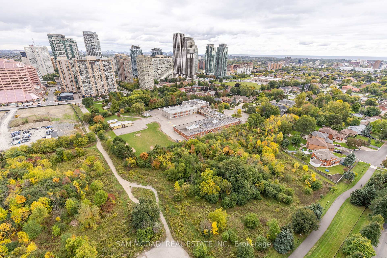$699,000
Available - For Sale
Listing ID: W11916107
223 Webb Dr , Unit 2402, Mississauga, L5B 0E8, Ontario
| Discover Urban Living at Its Finest! Welcome to this exquisite over 1100 sqft corner 2-bedroom suite at Onyx Condos, where modern elegance meets thoughtful design. Enjoy unobstructed city views from your open balcony perfect for relaxation and entertaining. Step inside to find soaring ceilings adorned with sophisticated crown moulding, premium upgraded flooring, and luxurious granite countertops. High-end appliances enhance both style and functionality, making this residence a true sanctuary. Onyx Condos offers an array of exceptional amenities to elevate your lifestyle. Experience panoramic views from the stunning rooftop patio, host gatherings in the stylish party room, or unwind in the state-of-the-art gym, tranquil yoga room, sauna, and indoor pool. For outdoor relaxation, the inviting jacuzzi awaits. Conveniently located just steps from vibrant local shopping, public and GO transit, the library, and fitness centers, this residence provides easy access to everything you need. Plus, quick connections to Hwy 403, 407, and the QEW make commuting a breeze. Embrace the pinnacle of urban living at Onyx Condos, where luxury meets convenience in a special setting. Don't miss out on this incredible opportunity! |
| Price | $699,000 |
| Taxes: | $3459.30 |
| Maintenance Fee: | 942.91 |
| Address: | 223 Webb Dr , Unit 2402, Mississauga, L5B 0E8, Ontario |
| Province/State: | Ontario |
| Condo Corporation No | PCC |
| Level | 24 |
| Unit No | 02 |
| Directions/Cross Streets: | Burnhamthorpe/Confederation |
| Rooms: | 6 |
| Bedrooms: | 2 |
| Bedrooms +: | 1 |
| Kitchens: | 1 |
| Family Room: | N |
| Basement: | None |
| Property Type: | Condo Apt |
| Style: | Apartment |
| Exterior: | Brick, Concrete |
| Garage Type: | Underground |
| Garage(/Parking)Space: | 1.00 |
| Drive Parking Spaces: | 0 |
| Park #1 | |
| Parking Type: | Exclusive |
| Exposure: | Se |
| Balcony: | Open |
| Locker: | Exclusive |
| Pet Permited: | Restrict |
| Approximatly Square Footage: | 1000-1199 |
| Building Amenities: | Concierge, Games Room, Gym, Party/Meeting Room |
| Maintenance: | 942.91 |
| CAC Included: | Y |
| Water Included: | Y |
| Common Elements Included: | Y |
| Heat Included: | Y |
| Parking Included: | Y |
| Building Insurance Included: | Y |
| Fireplace/Stove: | N |
| Heat Source: | Gas |
| Heat Type: | Forced Air |
| Central Air Conditioning: | Central Air |
| Central Vac: | N |
| Ensuite Laundry: | Y |
$
%
Years
This calculator is for demonstration purposes only. Always consult a professional
financial advisor before making personal financial decisions.
| Although the information displayed is believed to be accurate, no warranties or representations are made of any kind. |
| SAM MCDADI REAL ESTATE INC. |
|
|

Edin Taravati
Sales Representative
Dir:
647-233-7778
Bus:
905-305-1600
| Book Showing | Email a Friend |
Jump To:
At a Glance:
| Type: | Condo - Condo Apt |
| Area: | Peel |
| Municipality: | Mississauga |
| Neighbourhood: | City Centre |
| Style: | Apartment |
| Tax: | $3,459.3 |
| Maintenance Fee: | $942.91 |
| Beds: | 2+1 |
| Baths: | 2 |
| Garage: | 1 |
| Fireplace: | N |
Locatin Map:
Payment Calculator:

