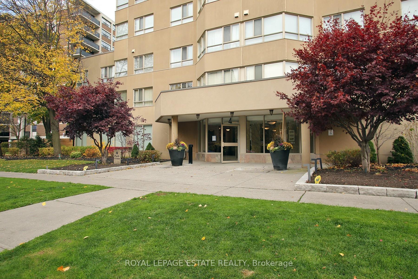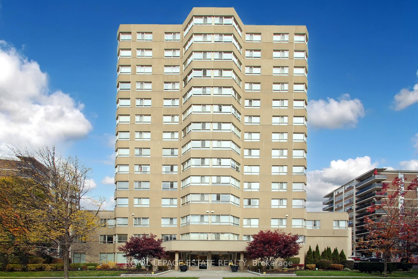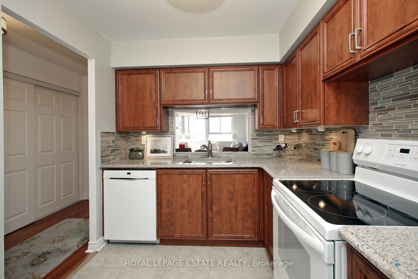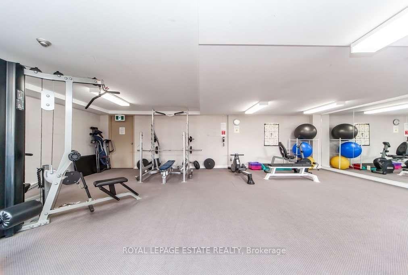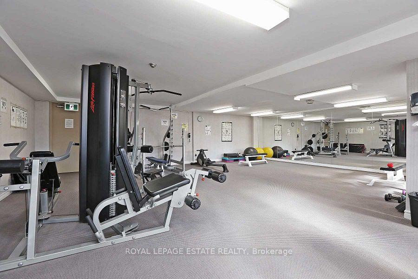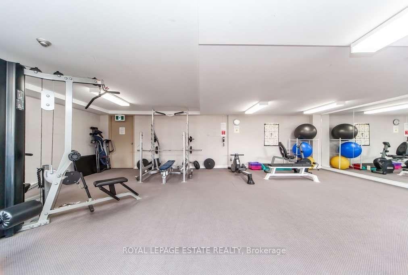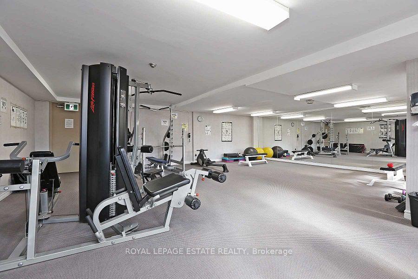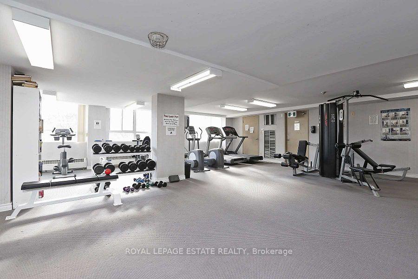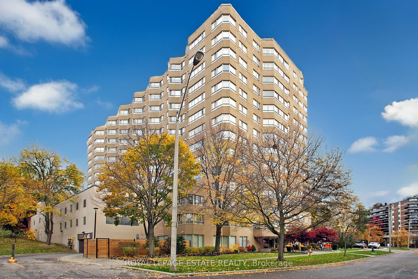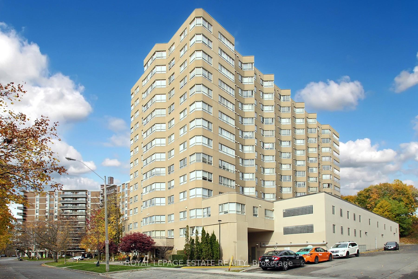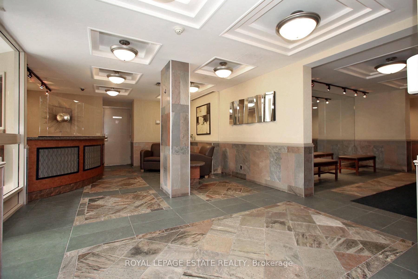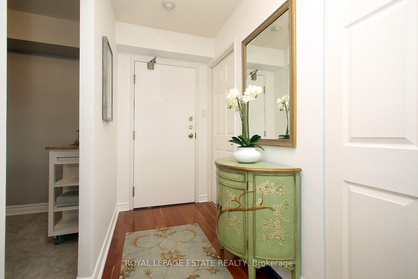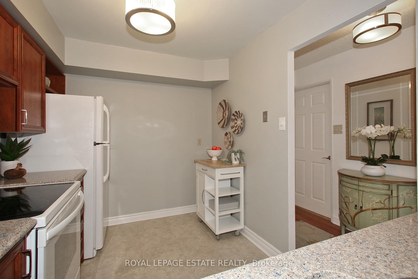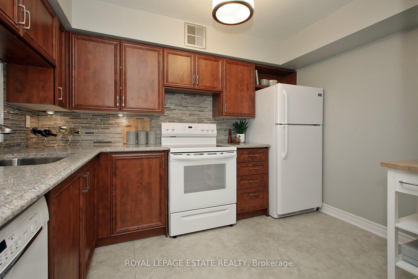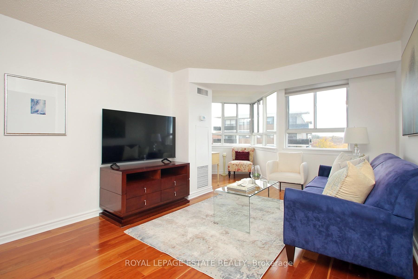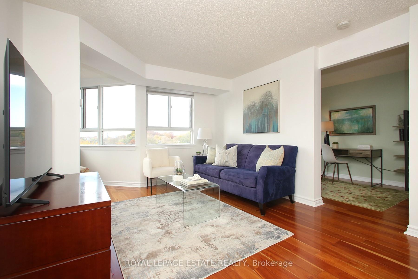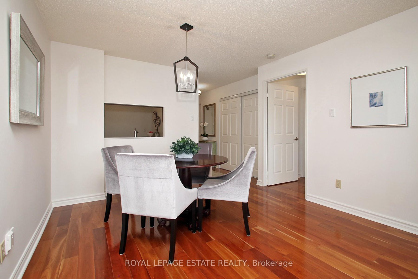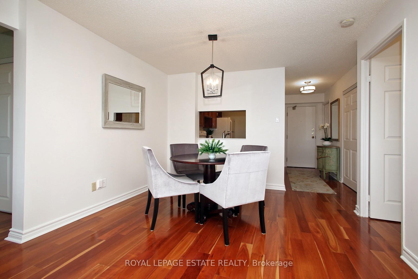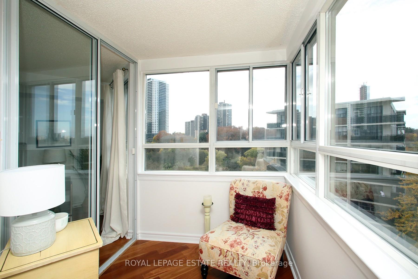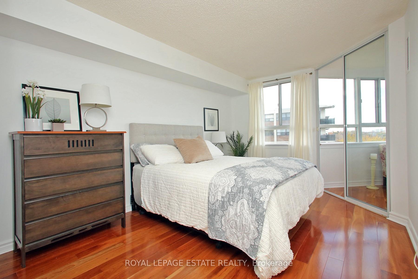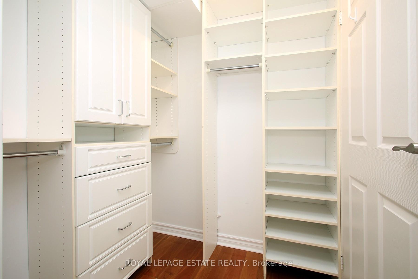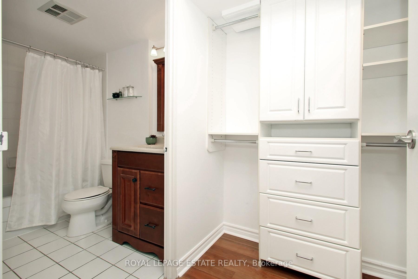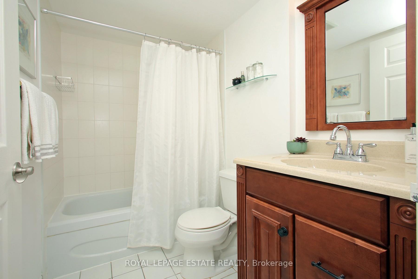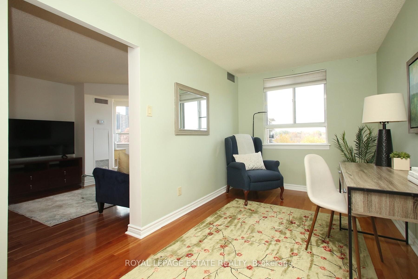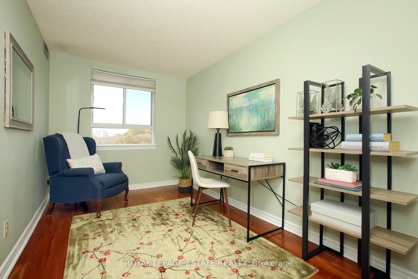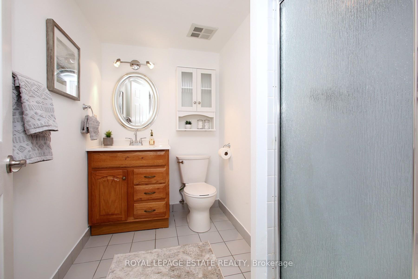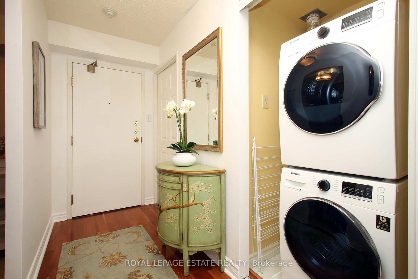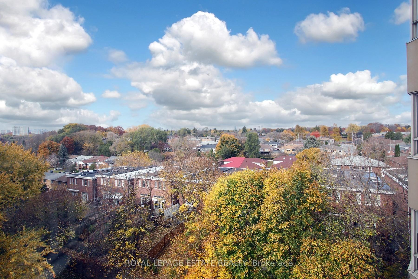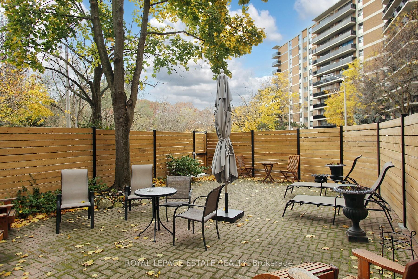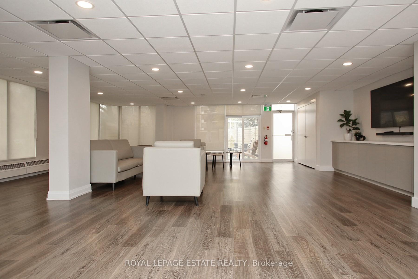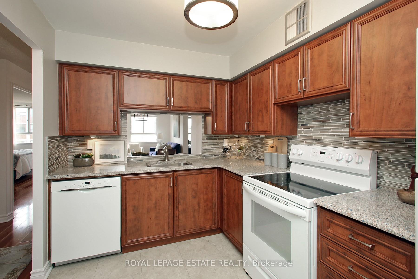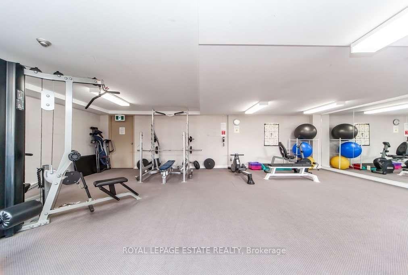$549,000
Available - For Sale
Listing ID: E11915160
4 Park Vista , Unit 1006, Toronto, M4B 3M8, Ontario
| One of the best prices for a 2+1 unit so Don't miss out on this beautiful 2 bedroom + solarium unit in a well maintained building. One of the most picturesque settings overlooking the popular Taylor Creek Park featuring hiking and biking trails. Spacious and sunny with loads of light flooding the unit gives off a happy vibe. Primary bedroom has it all! 4 pc Ensuite plus a wonderful walk in closet with built-ins - just one of the upgrades in this lovely unit. Kitchen features Quartz counter top, custom backsplash and cupboards galore. 3 pc washroom for your guests plus a second bedroom with wall to wall closet. Don't forget the serene Solarium where you can sit with your favourite book or use it as a special spot for your house plants to thrive. Views overlooking the trees on a quiet cul-de-sac. What more can you ask for! Condo fees include all utilities minus cable. Walk to the Victoria Park subway or the Main Street subway from this location. Shop or enjoy the many bistros on the busy Danforth just a short few minutes from this special location. |
| Extras: Some of the Building upgrades: HVAC (2021), Touchless Access &Video Security (2020) Elevators (2019) |
| Price | $549,000 |
| Taxes: | $1652.31 |
| Maintenance Fee: | 1024.79 |
| Address: | 4 Park Vista , Unit 1006, Toronto, M4B 3M8, Ontario |
| Province/State: | Ontario |
| Condo Corporation No | MTCC |
| Level | 10 |
| Unit No | 6 |
| Directions/Cross Streets: | Dawes/Taylor Creek Park |
| Rooms: | 5 |
| Rooms +: | 1 |
| Bedrooms: | 2 |
| Bedrooms +: | |
| Kitchens: | 1 |
| Family Room: | N |
| Basement: | None |
| Property Type: | Condo Apt |
| Style: | Apartment |
| Exterior: | Concrete, Stucco/Plaster |
| Garage Type: | Underground |
| Garage(/Parking)Space: | 1.00 |
| Drive Parking Spaces: | 0 |
| Park #1 | |
| Parking Spot: | 66 |
| Parking Type: | Exclusive |
| Legal Description: | 3 |
| Exposure: | Sw |
| Balcony: | None |
| Locker: | Exclusive |
| Pet Permited: | Restrict |
| Approximatly Square Footage: | 900-999 |
| Building Amenities: | Bike Storage, Exercise Room, Party/Meeting Room, Sauna, Visitor Parking |
| Property Features: | Cul De Sac, Park, Place Of Worship, Public Transit, School |
| Maintenance: | 1024.79 |
| CAC Included: | Y |
| Hydro Included: | Y |
| Water Included: | Y |
| Common Elements Included: | Y |
| Heat Included: | Y |
| Parking Included: | Y |
| Building Insurance Included: | Y |
| Fireplace/Stove: | N |
| Heat Source: | Gas |
| Heat Type: | Fan Coil |
| Central Air Conditioning: | Central Air |
| Central Vac: | N |
| Ensuite Laundry: | Y |
$
%
Years
This calculator is for demonstration purposes only. Always consult a professional
financial advisor before making personal financial decisions.
| Although the information displayed is believed to be accurate, no warranties or representations are made of any kind. |
| ROYAL LEPAGE ESTATE REALTY |
|
|

Edin Taravati
Sales Representative
Dir:
647-233-7778
Bus:
905-305-1600
| Virtual Tour | Book Showing | Email a Friend |
Jump To:
At a Glance:
| Type: | Condo - Condo Apt |
| Area: | Toronto |
| Municipality: | Toronto |
| Neighbourhood: | O'Connor-Parkview |
| Style: | Apartment |
| Tax: | $1,652.31 |
| Maintenance Fee: | $1,024.79 |
| Beds: | 2 |
| Baths: | 2 |
| Garage: | 1 |
| Fireplace: | N |
Locatin Map:
Payment Calculator:

