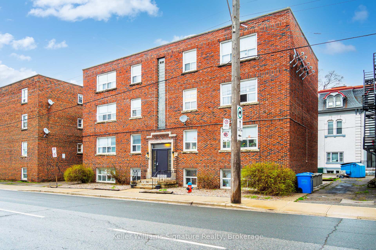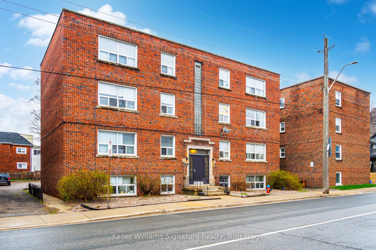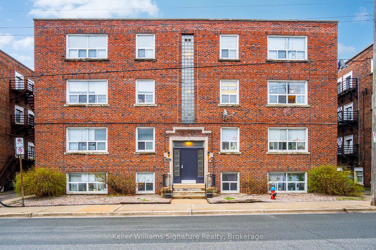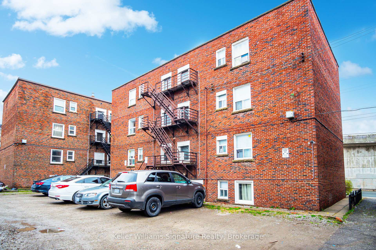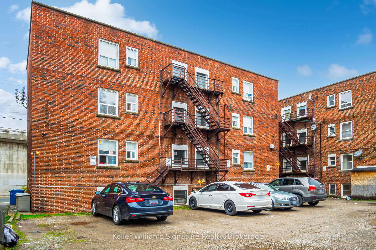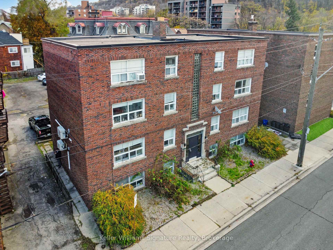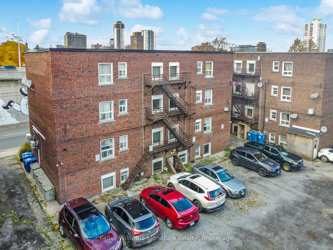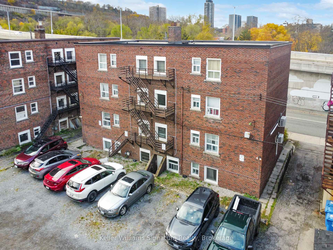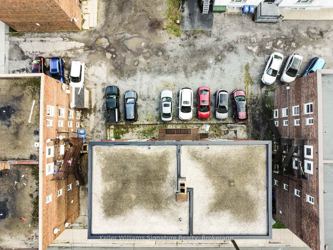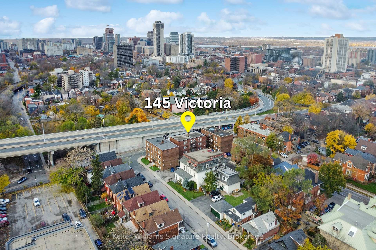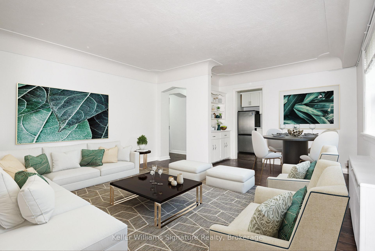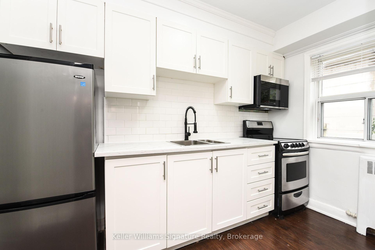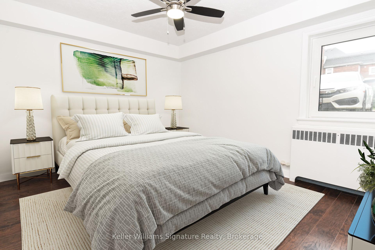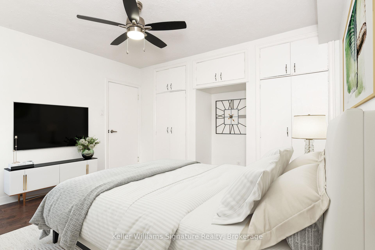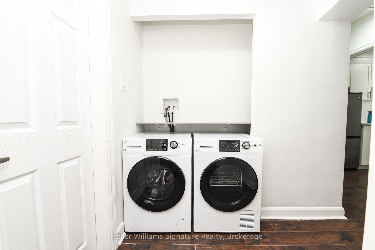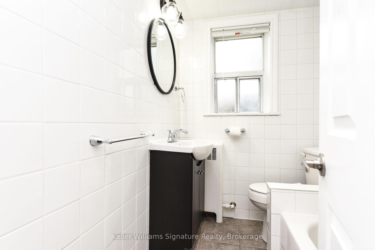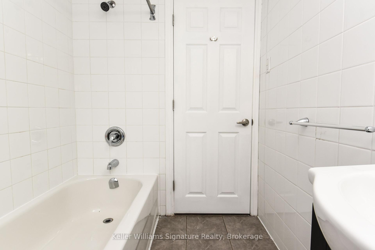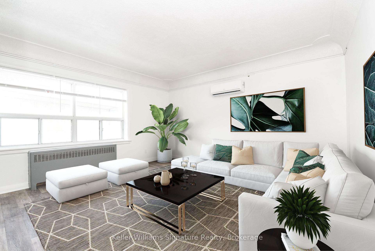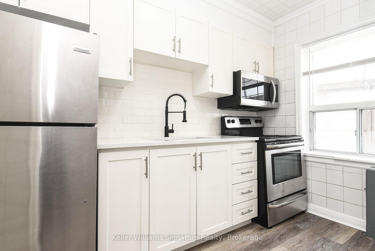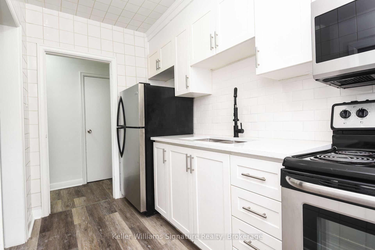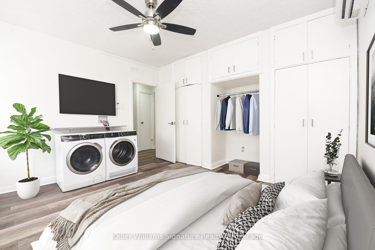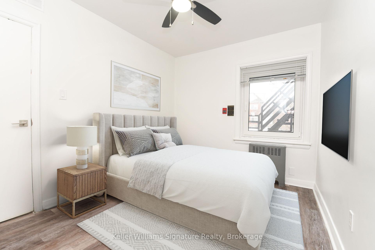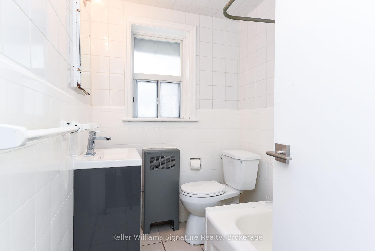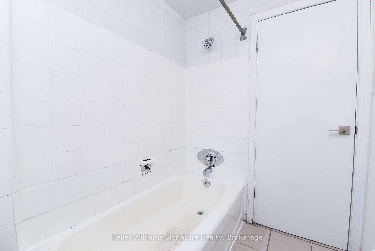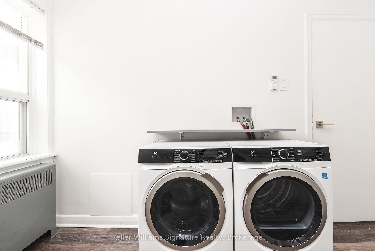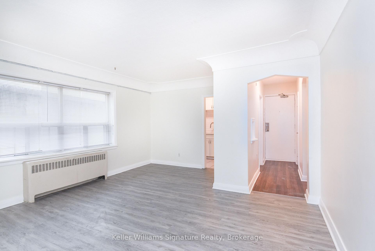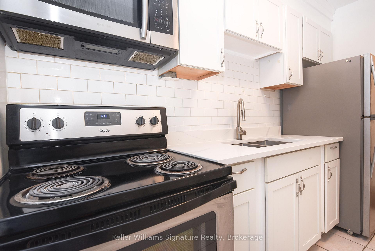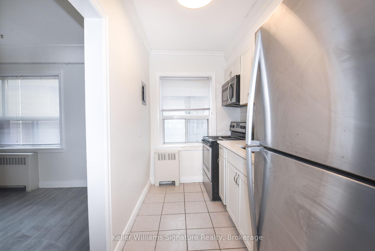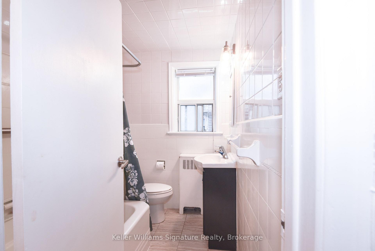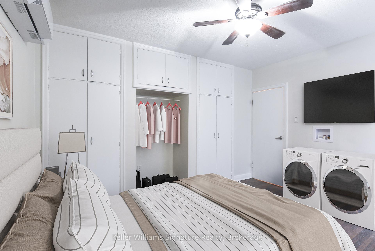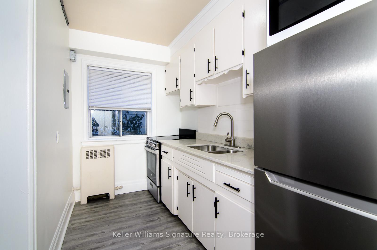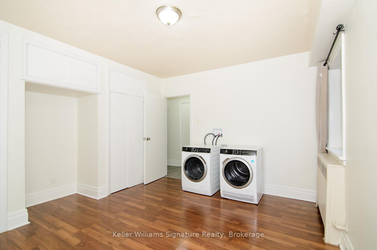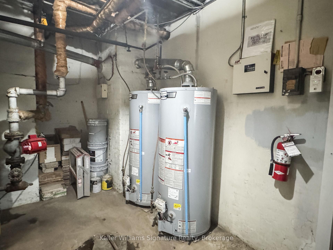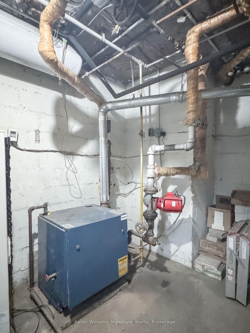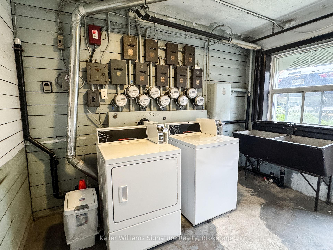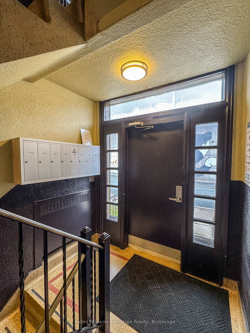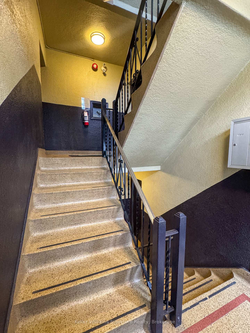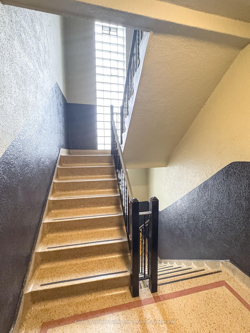$1,995,900
Available - For Sale
Listing ID: X11914150
145 Victoria Ave South , Hamilton, L8N 2T1, Ontario
| Rarely offered purpose-built legal 8-Unit investment property in the highly sought-after Stinson neighborhood! This low-maintenance, 3-storey walk-up features separate hydro meters, 8 parking spaces, and spacious 700+sf units occupied by A+ tenants. The building boasts a fantastic suite mix of 6 x 2-bedroom units and 2 x 1-bedroom units, with durable brick and concrete construction and classic terrazzo floors. Gross income of $157,000, potential to reach $189,000. This turnkey 8-Unit Building has been well cared for with significant capital expenditures. Updates including Heat Pumps and In-Suite Laundry (4/8 units), Parapet Wall Capping (2020), Fire Systems (2021), and more. Coin laundry onsite. Situated at the edge of the escarpment, this premium location is minutes from the Hamilton GO Centre, Hamilton General Hospital, transit stops, and all the amenities of downtown Hamilton, making it a prime choice for tenants. Dont miss this exceptional investment opportunity with strong cash flow and long-term upside. Financials available upon request. |
| Price | $1,995,900 |
| Taxes: | $18250.00 |
| Assessment: | $656000 |
| Assessment Year: | 2025 |
| Address: | 145 Victoria Ave South , Hamilton, L8N 2T1, Ontario |
| Lot Size: | 66.00 x 86.00 (Feet) |
| Directions/Cross Streets: | Charlton Ave E / Victoria Ave S |
| Rooms: | 51 |
| Bedrooms: | 9 |
| Bedrooms +: | 5 |
| Kitchens: | 8 |
| Family Room: | Y |
| Basement: | None |
| Approximatly Age: | 51-99 |
| Property Type: | Multiplex |
| Style: | 3-Storey |
| Exterior: | Brick |
| Garage Type: | None |
| (Parking/)Drive: | Private |
| Drive Parking Spaces: | 8 |
| Pool: | None |
| Approximatly Age: | 51-99 |
| Approximatly Square Footage: | 5000+ |
| Property Features: | Hospital, Park, Public Transit, Rec Centre, School |
| Fireplace/Stove: | N |
| Heat Source: | Gas |
| Heat Type: | Baseboard |
| Central Air Conditioning: | Wall Unit |
| Central Vac: | N |
| Sewers: | Sewers |
| Water: | Municipal |
$
%
Years
This calculator is for demonstration purposes only. Always consult a professional
financial advisor before making personal financial decisions.
| Although the information displayed is believed to be accurate, no warranties or representations are made of any kind. |
| Keller Williams Signature Realty, Brokerage |
|
|

Edin Taravati
Sales Representative
Dir:
647-233-7778
Bus:
905-305-1600
| Book Showing | Email a Friend |
Jump To:
At a Glance:
| Type: | Freehold - Multiplex |
| Area: | Hamilton |
| Municipality: | Hamilton |
| Neighbourhood: | Stinson |
| Style: | 3-Storey |
| Lot Size: | 66.00 x 86.00(Feet) |
| Approximate Age: | 51-99 |
| Tax: | $18,250 |
| Beds: | 9+5 |
| Baths: | 8 |
| Fireplace: | N |
| Pool: | None |
Locatin Map:
Payment Calculator:

