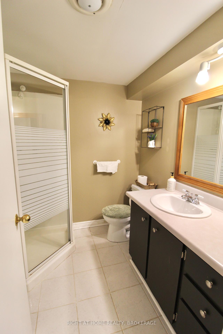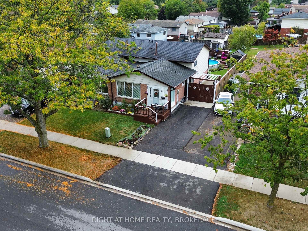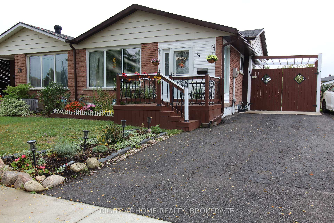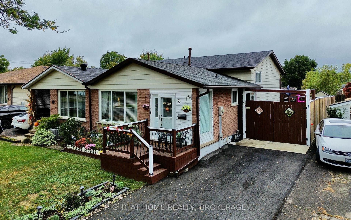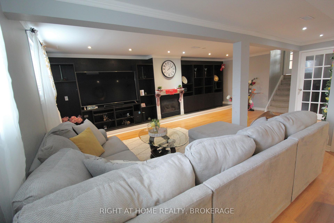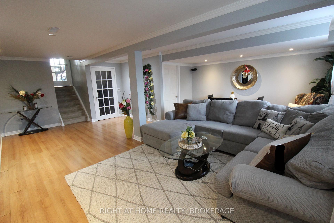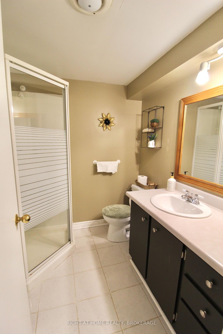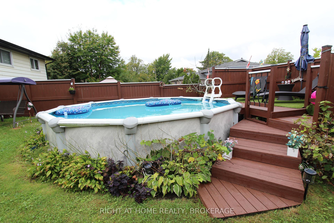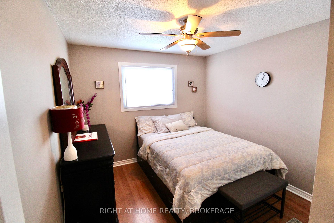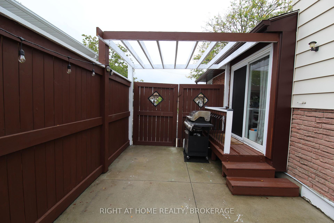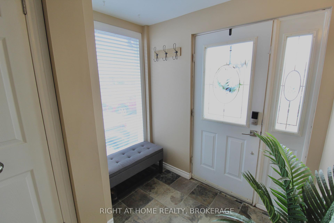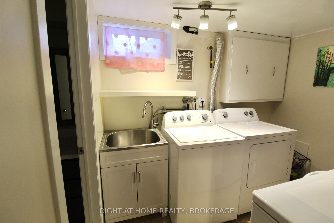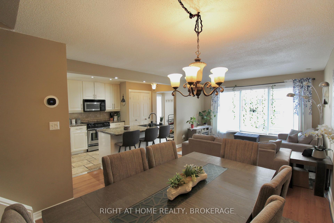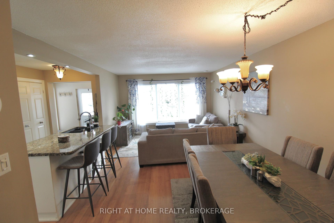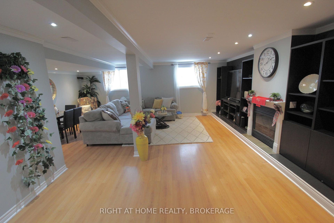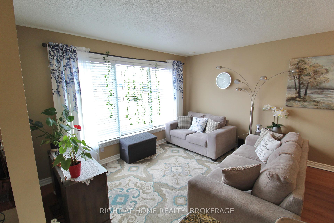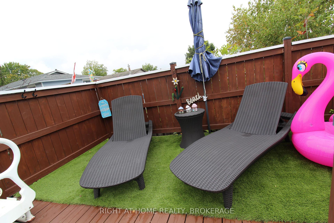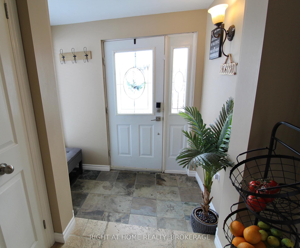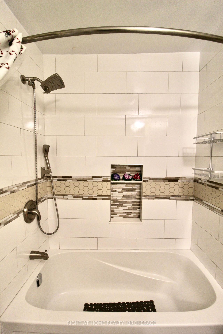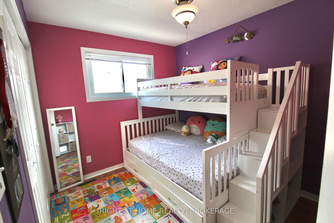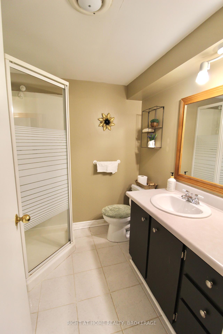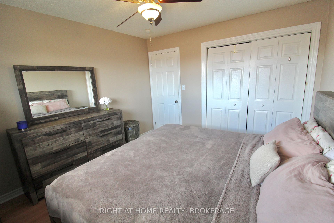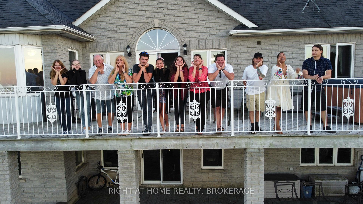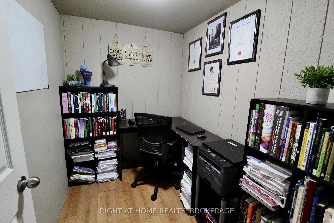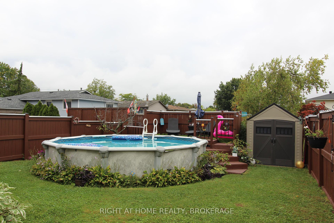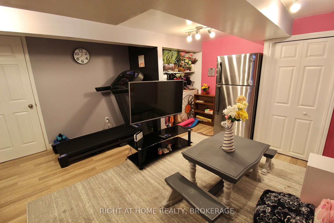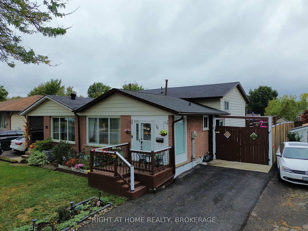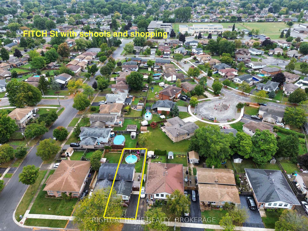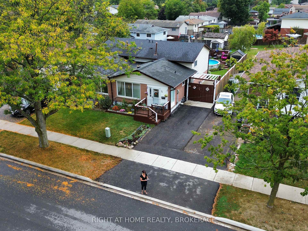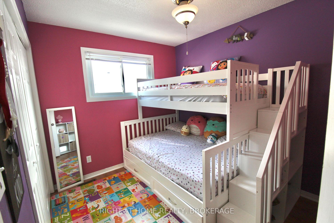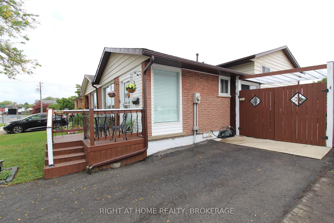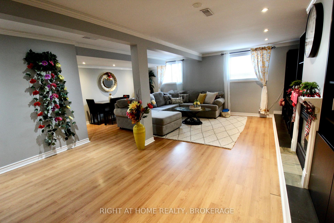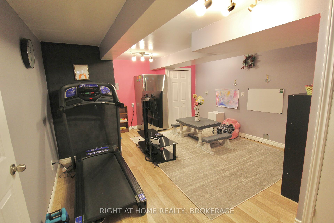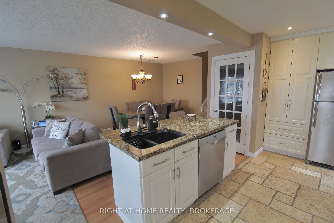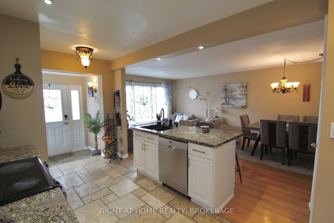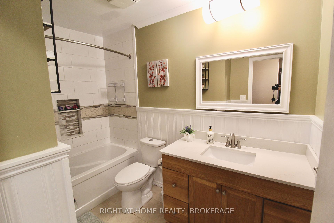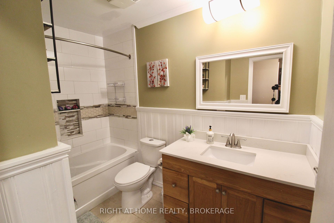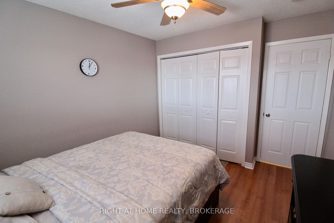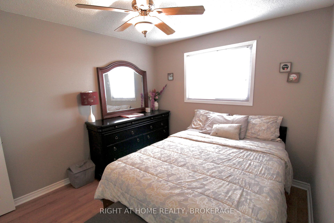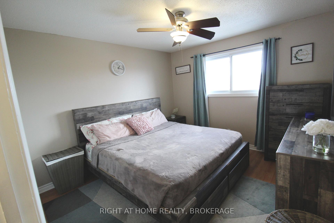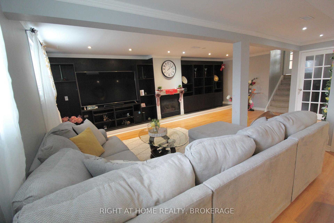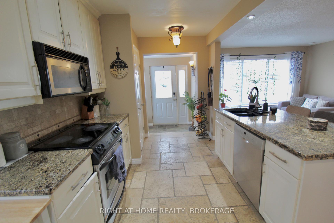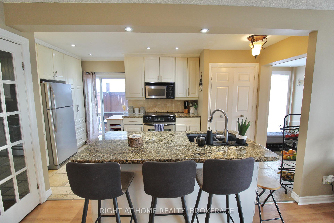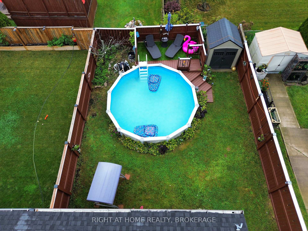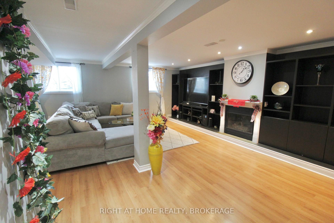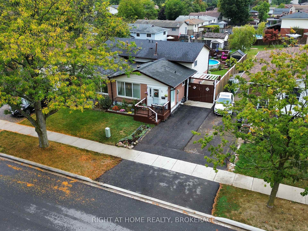$599,000
Available - For Sale
Listing ID: X11913406
76 Barrington Dr , Welland, L3C 5Z9, Ontario
| Wonderful upgraded 3 bedroom Back Split Semi. Open concept Living/Dining/and Kitchen. The Kitchen boasts large island with granite counters and dishwasher, large pantry, and access to the back yard. Up stairs the bathroom is up dated with new soaker tub and tile. Good sized bedrooms each with double closets. The Family room is a generous size with bright windows, gas fire place, wall to wall book shelves, plus a office or a storage room. The basement includes another large space for a gym or games room. The laundry room with the 2nd bathroom and cold cellar. The windows and roof were updated about 10 years ago, and 1/2 the Fence, soffits and eaves in the last 4 years. This is an ideal house for a growing family, with lots of space, and within walking distance to schools and shopping. PREFER MAY CLOSING |
| Price | $599,000 |
| Taxes: | $2814.24 |
| Address: | 76 Barrington Dr , Welland, L3C 5Z9, Ontario |
| Lot Size: | 32.83 x 95.00 (Feet) |
| Directions/Cross Streets: | Barrington at Aquador |
| Rooms: | 10 |
| Bedrooms: | 3 |
| Bedrooms +: | |
| Kitchens: | 1 |
| Family Room: | Y |
| Basement: | Finished |
| Approximatly Age: | 31-50 |
| Property Type: | Semi-Detached |
| Style: | Backsplit 4 |
| Exterior: | Alum Siding, Brick Front |
| Garage Type: | None |
| Drive Parking Spaces: | 2 |
| Pool: | Abv Grnd |
| Other Structures: | Garden Shed |
| Approximatly Age: | 31-50 |
| Approximatly Square Footage: | 700-1100 |
| Fireplace/Stove: | Y |
| Heat Source: | Gas |
| Heat Type: | Forced Air |
| Central Air Conditioning: | Central Air |
| Central Vac: | N |
| Laundry Level: | Lower |
| Elevator Lift: | N |
| Sewers: | Sewers |
| Water: | Municipal |
$
%
Years
This calculator is for demonstration purposes only. Always consult a professional
financial advisor before making personal financial decisions.
| Although the information displayed is believed to be accurate, no warranties or representations are made of any kind. |
| RIGHT AT HOME REALTY, BROKERAGE |
|
|

Edin Taravati
Sales Representative
Dir:
647-233-7778
Bus:
905-305-1600
| Book Showing | Email a Friend |
Jump To:
At a Glance:
| Type: | Freehold - Semi-Detached |
| Area: | Niagara |
| Municipality: | Welland |
| Neighbourhood: | 769 - Prince Charles |
| Style: | Backsplit 4 |
| Lot Size: | 32.83 x 95.00(Feet) |
| Approximate Age: | 31-50 |
| Tax: | $2,814.24 |
| Beds: | 3 |
| Baths: | 2 |
| Fireplace: | Y |
| Pool: | Abv Grnd |
Locatin Map:
Payment Calculator:

