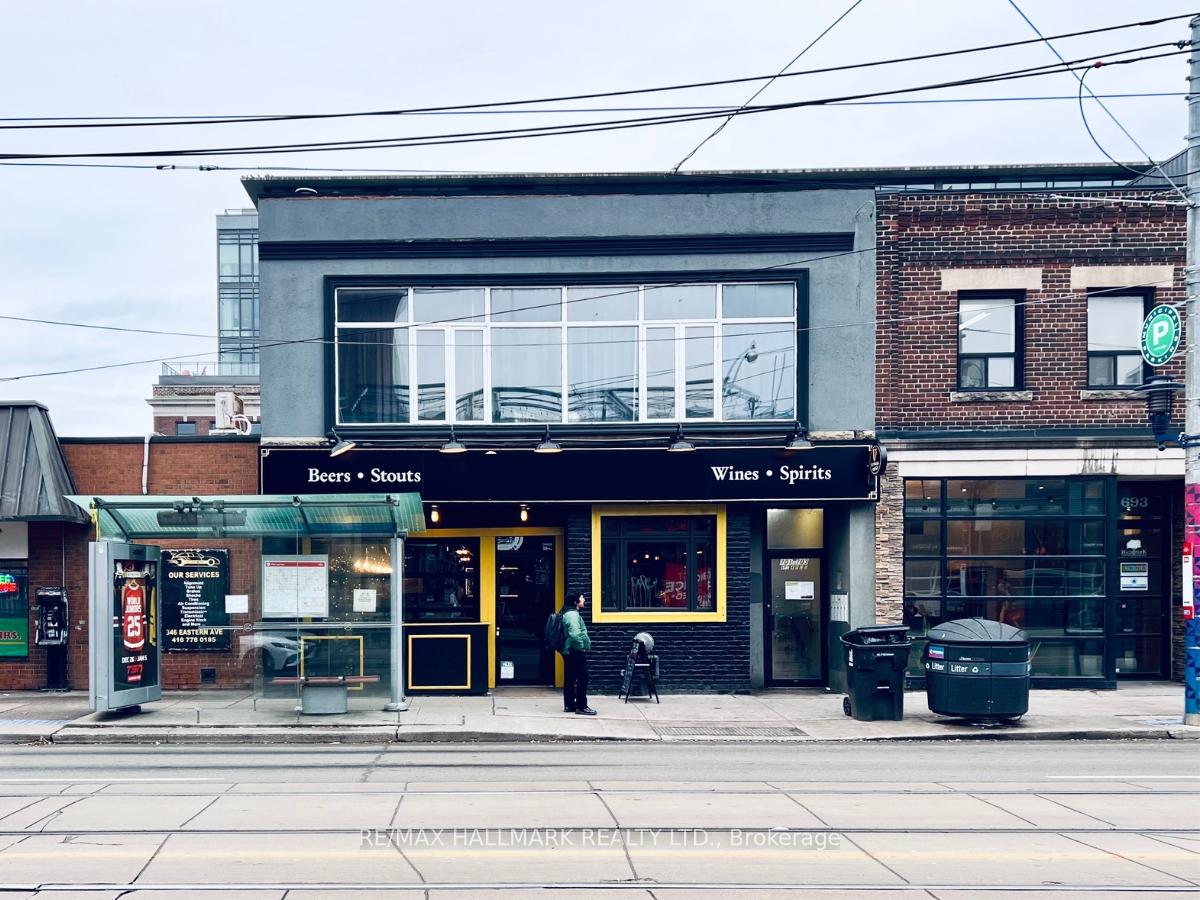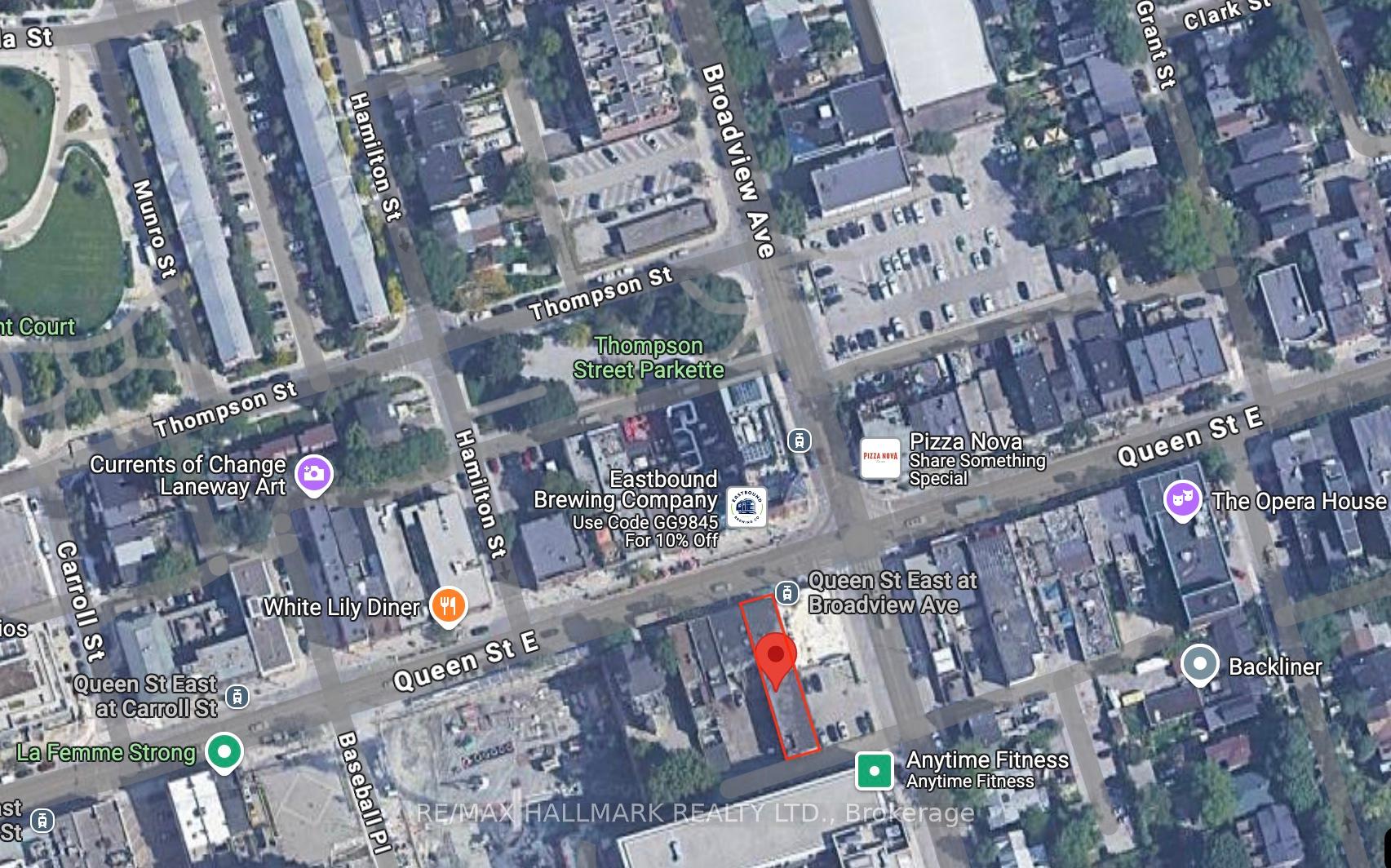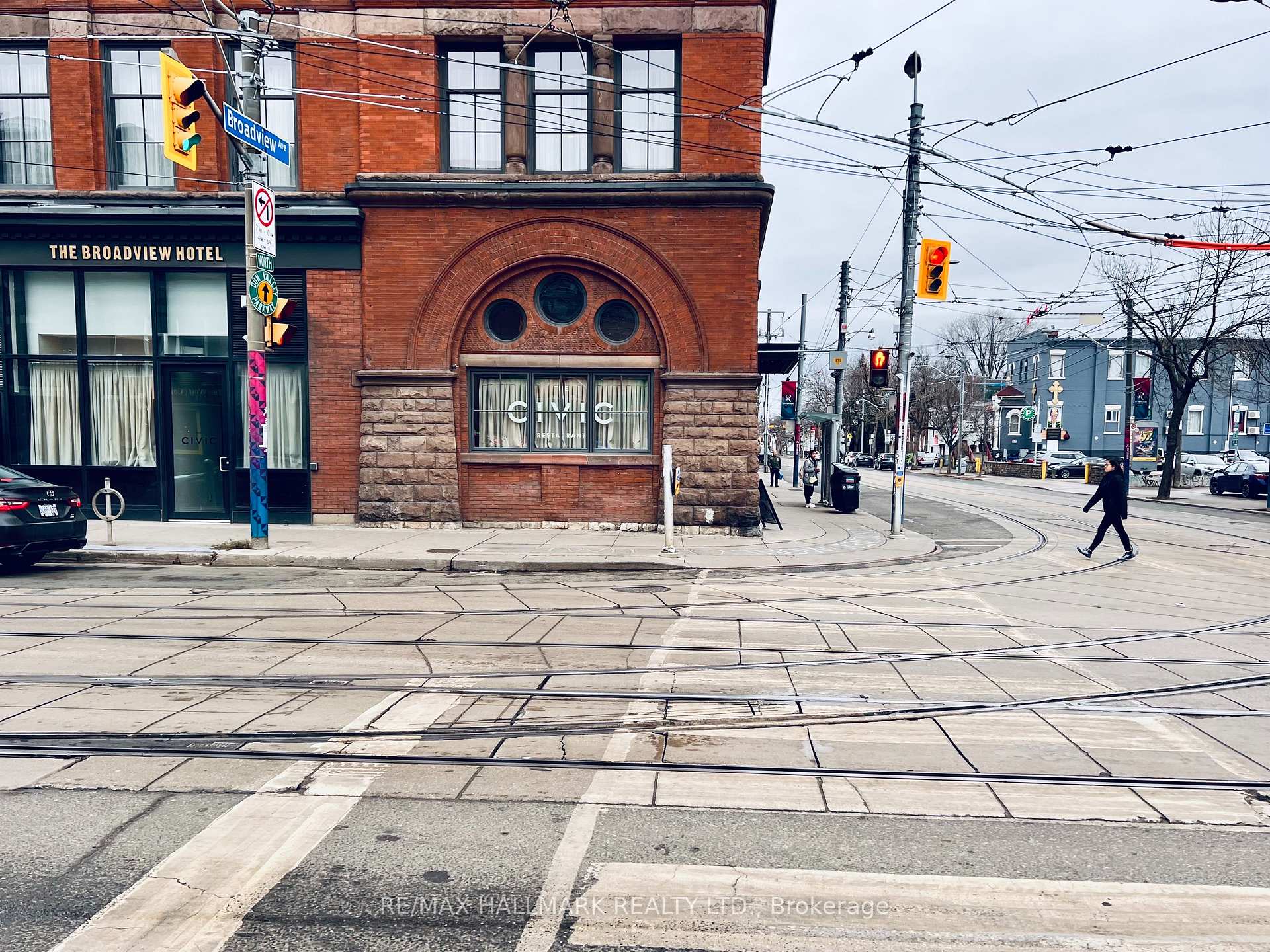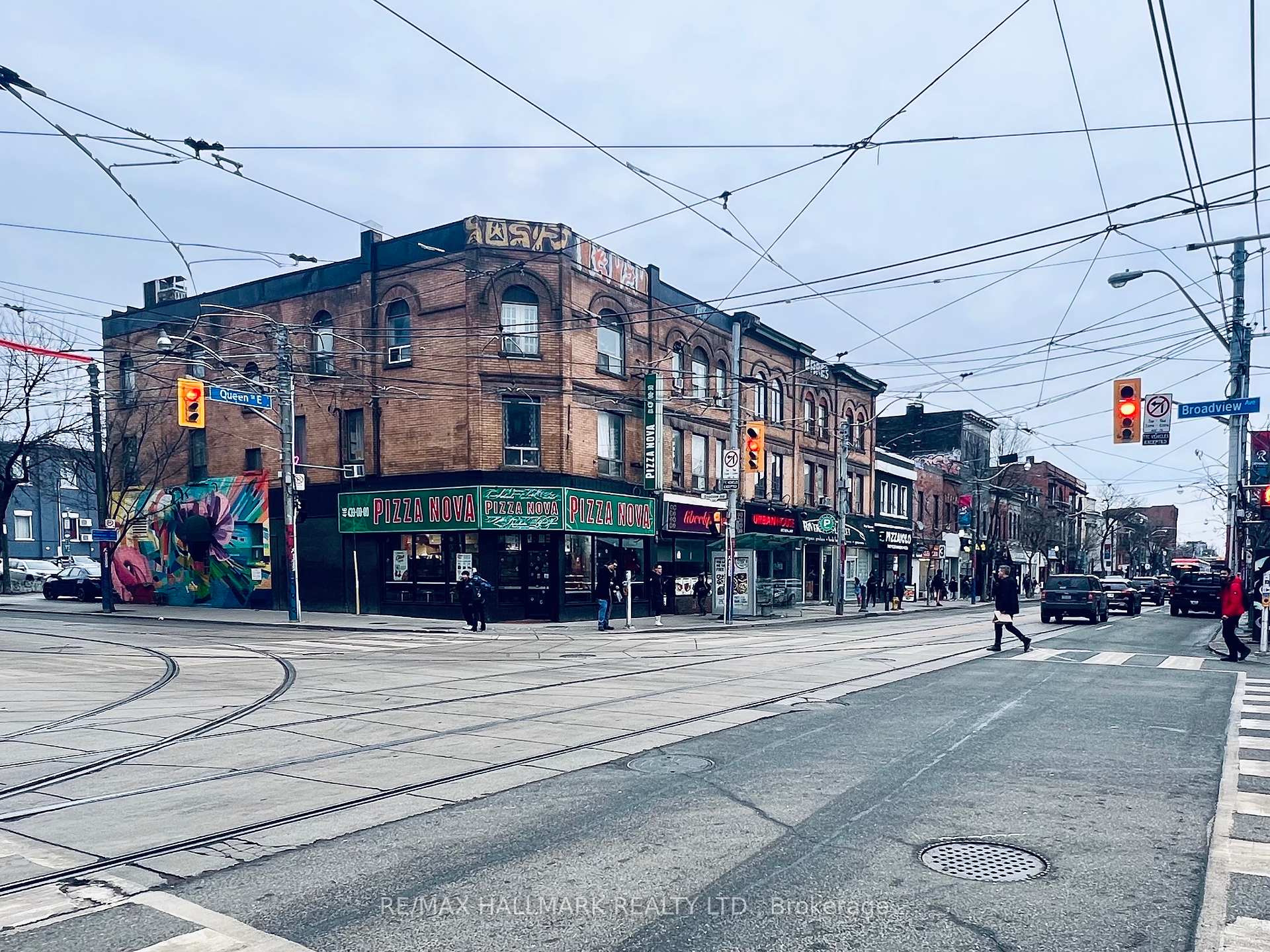$5,950,000
Available - For Sale
Listing ID: E11911391
701 Queen St East , Toronto, M4M 1G6, Ontario
| Prime mixed-use commercial property located on vibrant Queen St E in South Riverdale, offering anexceptional investment opportunity. This 8,000+ sq. ft.-above-ground building features a successful pub occupying the retail space on the main floor, complete with an additional 593 sq ft basement space for storage or operations.The second floor houses four residential units: 3 studio/bachelor apartments and 1 one-bedroom unit, providing steady rental income. The property is ideally situated in a high-traffic area, close to public transportation, bike lanes, and local amenities, ensuring consistent foot traffic and tenant demand. South Riverdale is a thriving neighbourhood known for its eclectic mix of shops, restaurants, and services, attracting both locals and visitors. This property offers significant income potential with its strong commercial tenant and desirable residential units. Whether you're an investor or owner-operator, this property combines location, versatility, and steady cash flow. |
| Extras: All residential units and the retail space are leased. |
| Price | $5,950,000 |
| Taxes: | $23527.00 |
| Tax Type: | Annual |
| Occupancy by: | Tenant |
| Address: | 701 Queen St East , Toronto, M4M 1G6, Ontario |
| Postal Code: | M4M 1G6 |
| Province/State: | Ontario |
| Lot Size: | 30.00 x 146.32 (Feet) |
| Directions/Cross Streets: | Queen St E and Broadview Ave |
| Category: | Store With Apt/Office |
| Building Percentage: | N |
| Total Area: | 8106.00 |
| Total Area Code: | Sq Ft |
| Office/Appartment Area: | 4006 |
| Office/Appartment Area Code: | Sq Ft |
| Retail Area: | 4104 |
| Retail Area Code: | Sq Ft |
| Financial Statement: | N |
| Chattels: | Y |
| Franchise: | N |
| Taxes Expense: | $23527 |
| Insurance Expense: | $14200 |
| Hydro Expense: | $1000 |
| Water Expense: | $6600 |
| Gross Income/Sales: | $229393 |
| Operating Expenses: | $47142 |
| Net Income Before Debt: | $181251 |
| Year Expenses: | 2024 |
| Expenses Actual/Estimated: | $Est |
| Sprinklers: | Part |
| # Trailer Parking Spots: | 0 |
| Soil Test: | N |
| Heat Type: | Gas Forced Air Closd |
| Central Air Conditioning: | Y |
| Elevator Lift: | None |
| Water: | Municipal |
$
%
Years
This calculator is for demonstration purposes only. Always consult a professional
financial advisor before making personal financial decisions.
| Although the information displayed is believed to be accurate, no warranties or representations are made of any kind. |
| RE/MAX HALLMARK REALTY LTD. |
|
|

Edin Taravati
Sales Representative
Dir:
647-233-7778
Bus:
905-305-1600
| Book Showing | Email a Friend |
Jump To:
At a Glance:
| Type: | Com - Store W/Apt/Office |
| Area: | Toronto |
| Municipality: | Toronto |
| Neighbourhood: | South Riverdale |
| Lot Size: | 30.00 x 146.32(Feet) |
| Tax: | $23,527 |
Locatin Map:
Payment Calculator:







