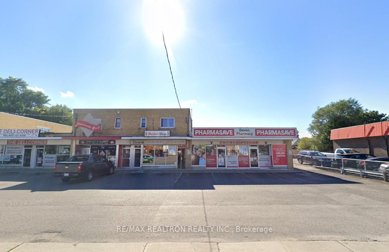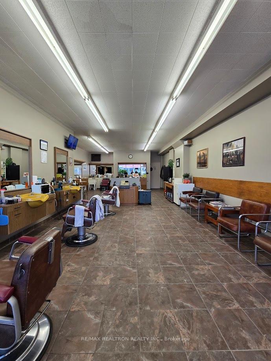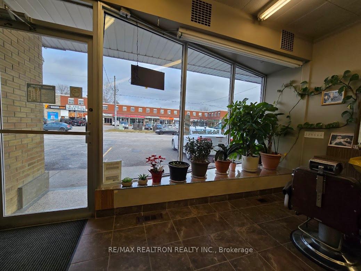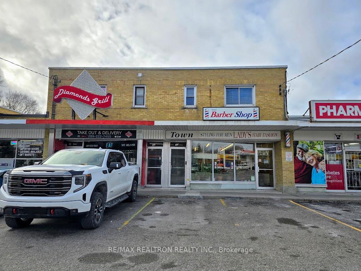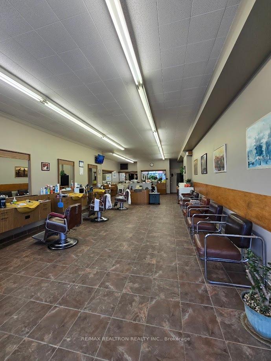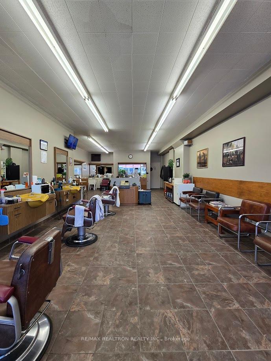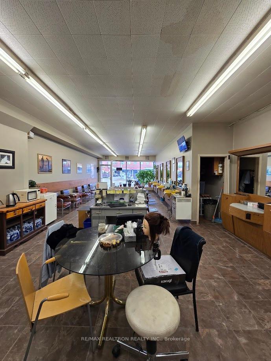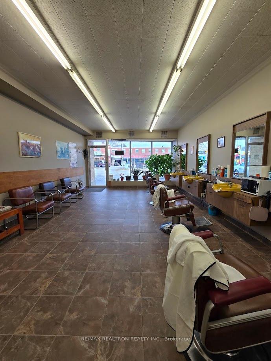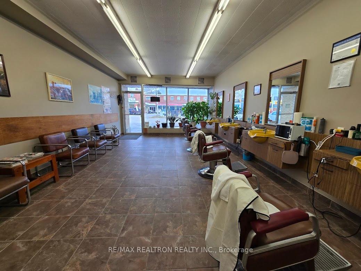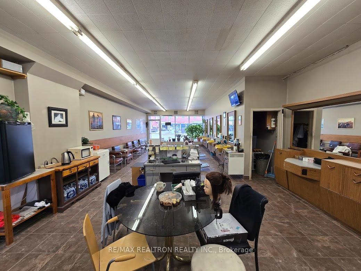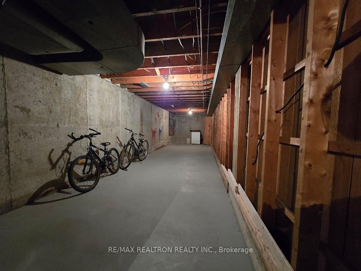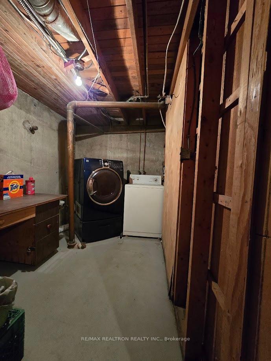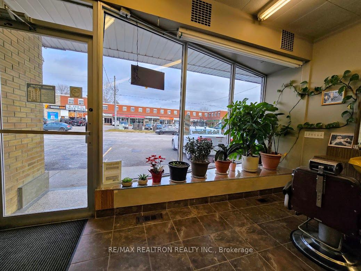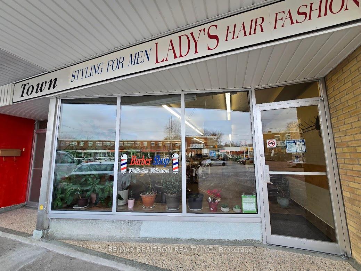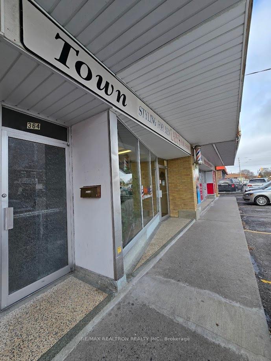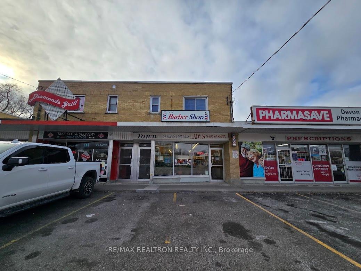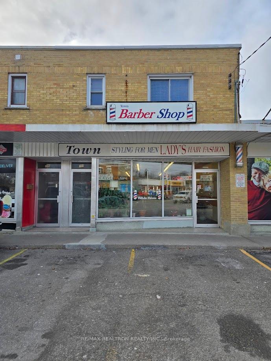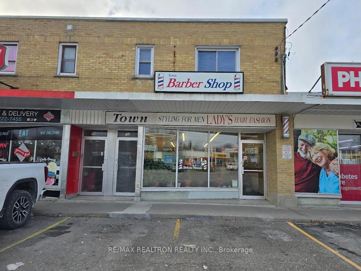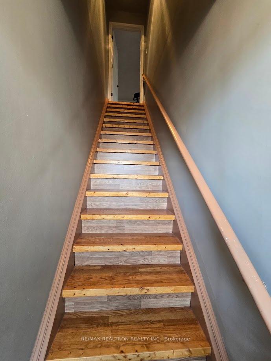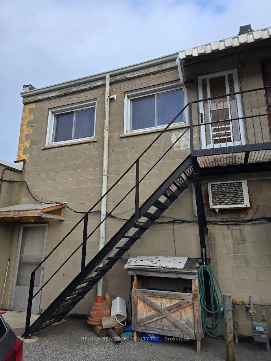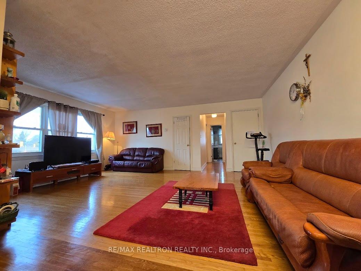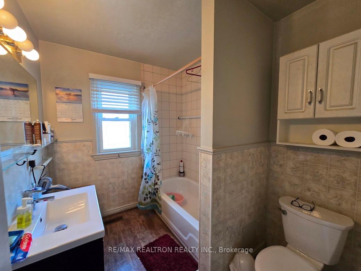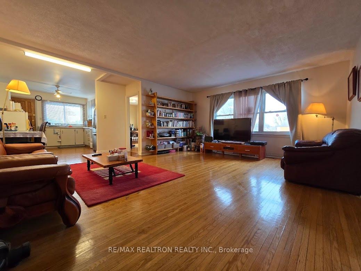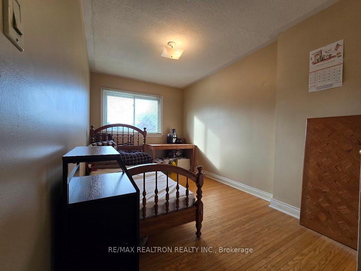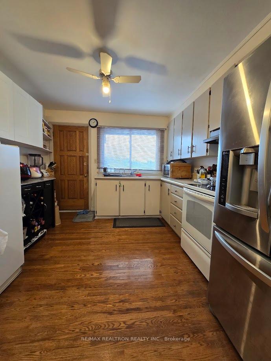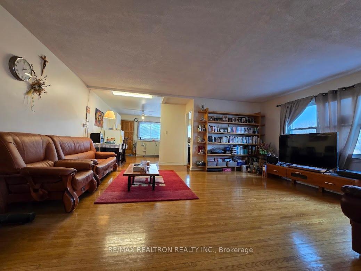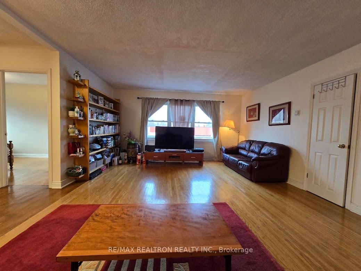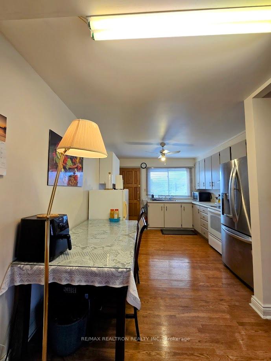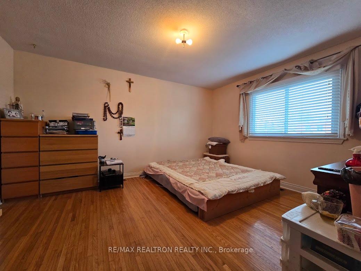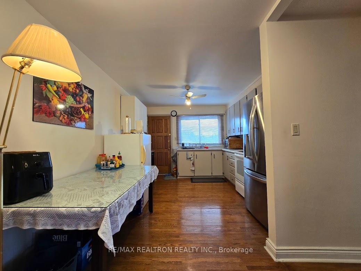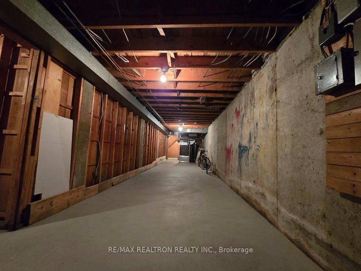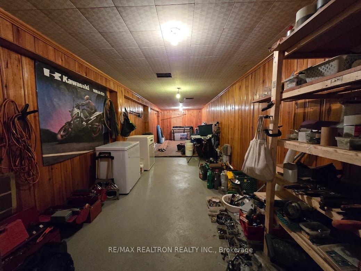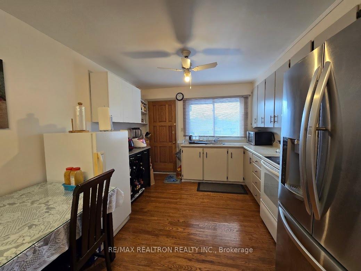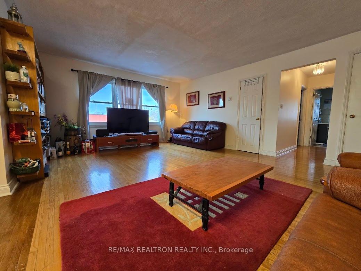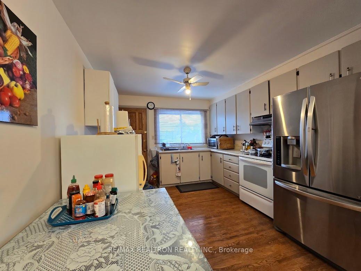$728,000
Available - For Sale
Listing ID: E11911053
364 Wilson Rd South , Oshawa, L1H 6C7, Ontario
| Rare opportunity to own a well-maintained commercial building unit with over 50 yrs of rich history as a traditional barber shop, featuring a pristine 2 Bed, 1Bath residential unit upstairs. Located on a busy street in downtown Oshawa, this offers exceptional visibility and high foot/vehicle traffic. Surrounded by established businesses and customer attractions, this prime location is poised for future growth, with a new subdivision nearby set to bring in potential customers. This versatile property offers endless possibilities for conversion toother business ventures. Lovingly updated by the current owner since 2017 with extensive renovations, this gem combines charm, modern functionality and excellent upkeep. Easy access to Hwy 401. A perfect investment for those seeking a turn-key property with character and potential! |
| Extras: Existing chattels, fixtures (barbershop equipments), appliances, light fixtures, window coverings Main floor new tiles, New sign, New soffit, New stairs, Upstairs unit renovation done in 2017, New roof 2019 |
| Price | $728,000 |
| Taxes: | $5266.12 |
| Tax Type: | Annual |
| Occupancy by: | Owner |
| Address: | 364 Wilson Rd South , Oshawa, L1H 6C7, Ontario |
| Postal Code: | L1H 6C7 |
| Province/State: | Ontario |
| Legal Description: | PT LT 5 PL 548 OSHAWA AS IN D37007; S/T |
| Lot Size: | 20.00 x 125.42 (Feet) |
| Directions/Cross Streets: | Wilson Rd. and Olive Ave. |
| Category: | Store With Apt/Office |
| Building Percentage: | Y |
| Total Area: | 1800.00 |
| Total Area Code: | Sq Ft |
| Office/Appartment Area: | 900 |
| Office/Appartment Area Code: | Sq Ft |
| Retail Area: | 900 |
| Retail Area Code: | Sq Ft |
| Area Influences: | Major Highway |
| Approximatly Age: | 31-50 |
| Financial Statement: | N |
| Chattels: | Y |
| Franchise: | N |
| LLBO: | N |
| Sprinklers: | N |
| Rail: | N |
| Heat Type: | Gas Forced Air Closd |
| Central Air Conditioning: | Y |
| Elevator Lift: | None |
| Sewers: | Sanitary |
| Water: | Municipal |
$
%
Years
This calculator is for demonstration purposes only. Always consult a professional
financial advisor before making personal financial decisions.
| Although the information displayed is believed to be accurate, no warranties or representations are made of any kind. |
| RE/MAX REALTRON REALTY INC. |
|
|

Edin Taravati
Sales Representative
Dir:
647-233-7778
Bus:
905-305-1600
| Book Showing | Email a Friend |
Jump To:
At a Glance:
| Type: | Com - Store W/Apt/Office |
| Area: | Durham |
| Municipality: | Oshawa |
| Neighbourhood: | Central |
| Lot Size: | 20.00 x 125.42(Feet) |
| Approximate Age: | 31-50 |
| Tax: | $5,266.12 |
Locatin Map:
Payment Calculator:

