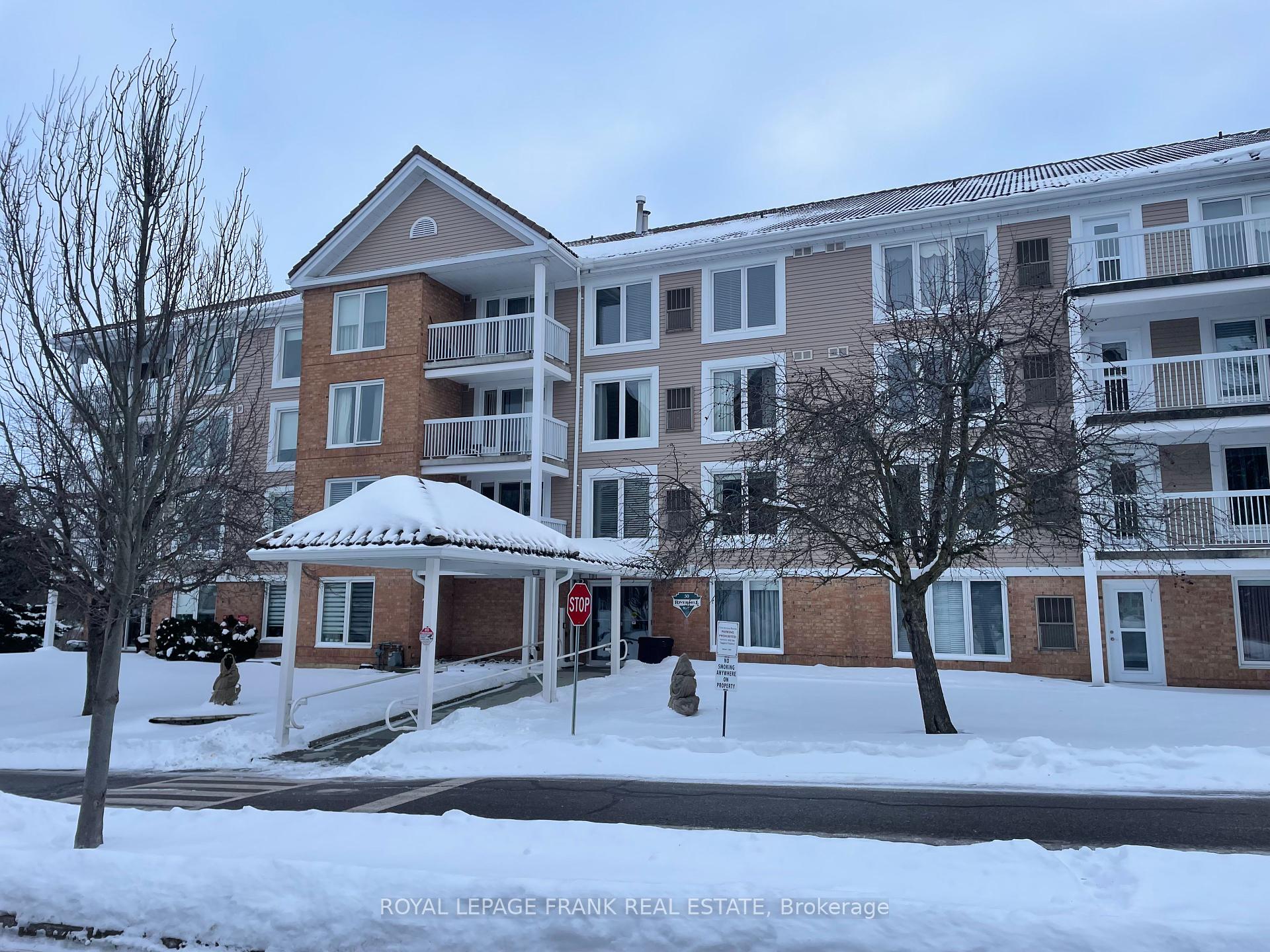$579,900
Available - For Sale
Listing ID: X11911996
50 Rivermill Rd , Unit 301, Kawartha Lakes, K9V 6C1, Ontario

| Spacious condo with stunning river view! Enjoy this 2 bedroom, 2 bathroom condo with updated kitchen, including backsplash, countertop and sink. The large living room/dining room has patio doors with access to your large wrap around balcony. There is a second entrance to the balcony from the kitchen man door. The ensuite bath reno in 2018 includes double sink, heated floor, walk in shower with glass door. Central Vac, stackable washer and dryer. This unit offers underground parking along with the condo's boat docking, indoor pool, historical club house, tennis court, billiards and exercise room. Condos fees include heat, hydro and water. |
| Price | $579,900 |
| Taxes: | $3355.88 |
| Maintenance Fee: | 1294.86 |
| Address: | 50 Rivermill Rd , Unit 301, Kawartha Lakes, K9V 6C1, Ontario |
| Province/State: | Ontario |
| Condo Corporation No | Victo |
| Level | 3 |
| Unit No | 301 |
| Locker No | 50 |
| Directions/Cross Streets: | Lindsay St. N/Rivermill |
| Rooms: | 6 |
| Bedrooms: | 2 |
| Bedrooms +: | |
| Kitchens: | 1 |
| Family Room: | N |
| Basement: | None |
| Property Type: | Condo Apt |
| Style: | Apartment |
| Exterior: | Brick |
| Garage Type: | Underground |
| Garage(/Parking)Space: | 1.00 |
| Drive Parking Spaces: | 0 |
| Park #1 | |
| Parking Type: | Exclusive |
| Exposure: | E |
| Balcony: | Open |
| Locker: | Exclusive |
| Pet Permited: | Restrict |
| Approximatly Square Footage: | 1000-1199 |
| Building Amenities: | Indoor Pool |
| Maintenance: | 1294.86 |
| Hydro Included: | Y |
| Water Included: | Y |
| Heat Included: | Y |
| Parking Included: | Y |
| Building Insurance Included: | Y |
| Fireplace/Stove: | N |
| Heat Source: | Electric |
| Heat Type: | Baseboard |
| Central Air Conditioning: | Central Air |
| Central Vac: | Y |
| Laundry Level: | Main |
| Ensuite Laundry: | Y |
$
%
Years
This calculator is for demonstration purposes only. Always consult a professional
financial advisor before making personal financial decisions.
| Although the information displayed is believed to be accurate, no warranties or representations are made of any kind. |
| ROYAL LEPAGE FRANK REAL ESTATE |
|
|

Edin Taravati
Sales Representative
Dir:
647-233-7778
Bus:
905-305-1600
| Book Showing | Email a Friend |
Jump To:
At a Glance:
| Type: | Condo - Condo Apt |
| Area: | Kawartha Lakes |
| Municipality: | Kawartha Lakes |
| Neighbourhood: | Lindsay |
| Style: | Apartment |
| Tax: | $3,355.88 |
| Maintenance Fee: | $1,294.86 |
| Beds: | 2 |
| Baths: | 2 |
| Garage: | 1 |
| Fireplace: | N |
Locatin Map:
Payment Calculator:



