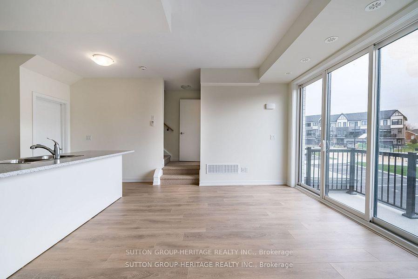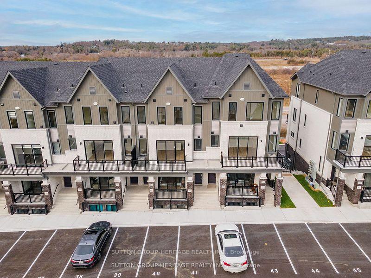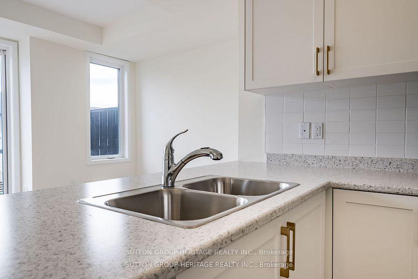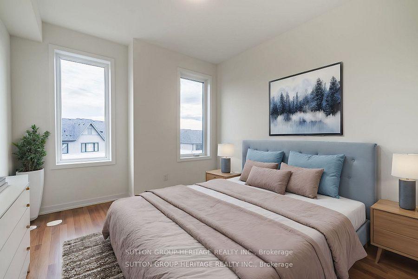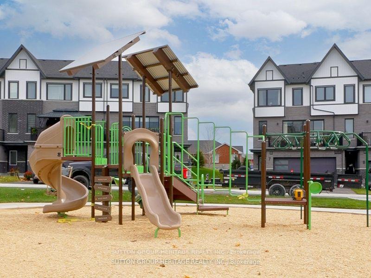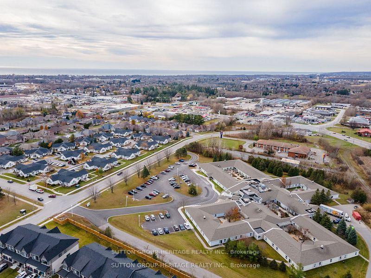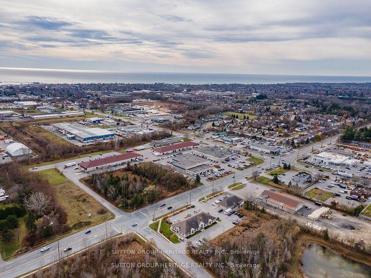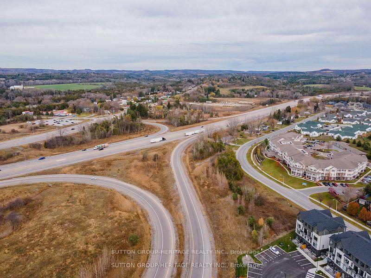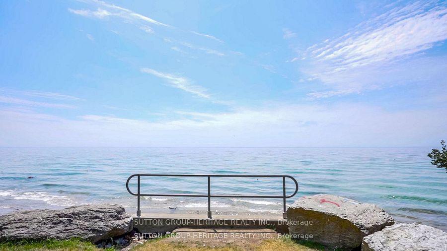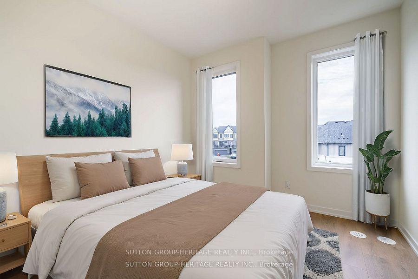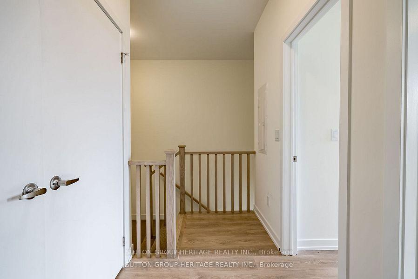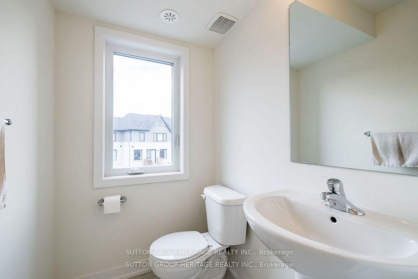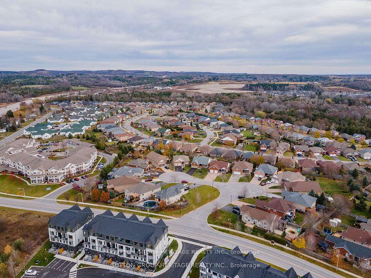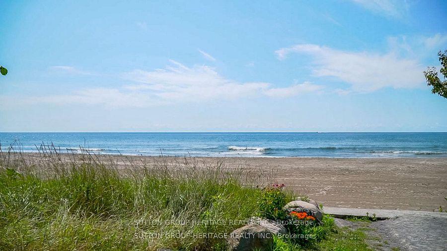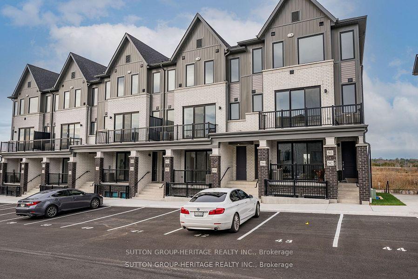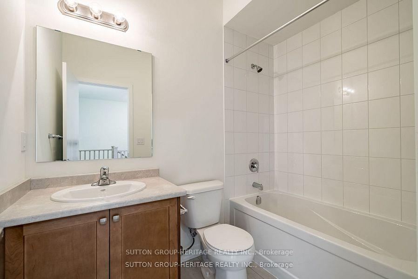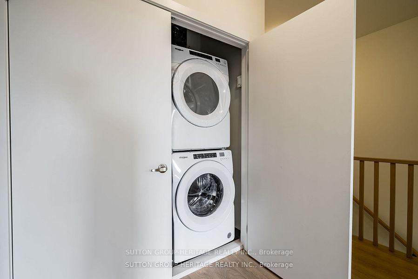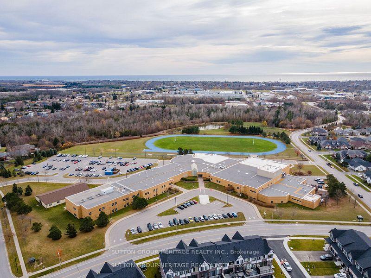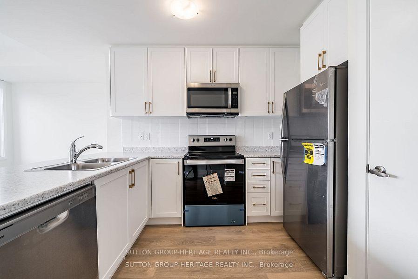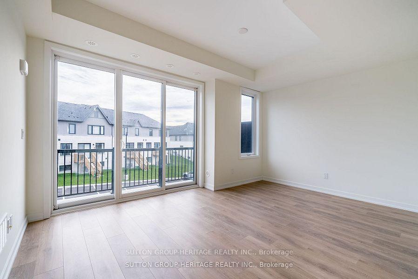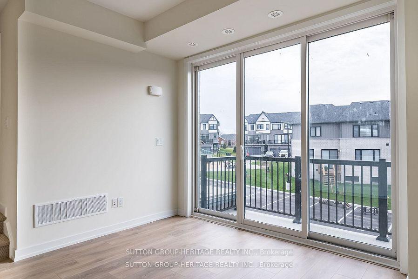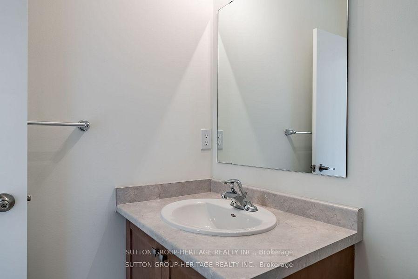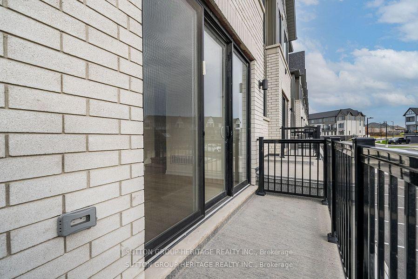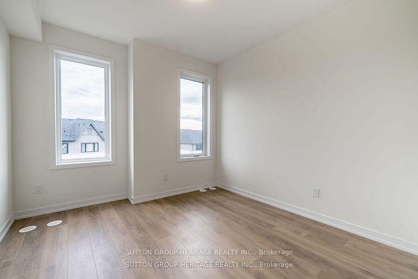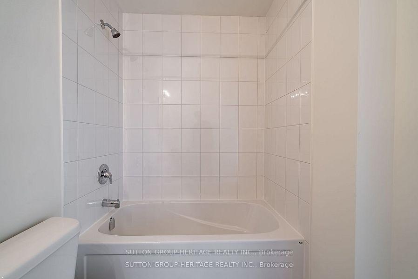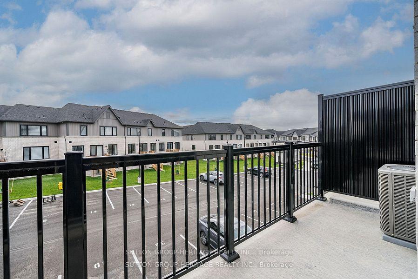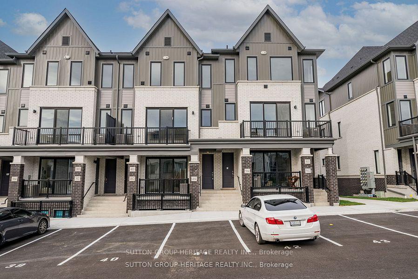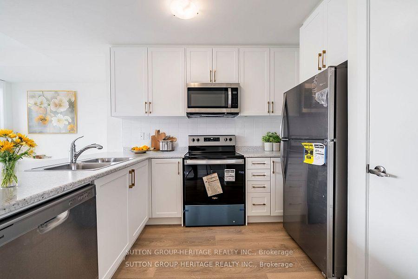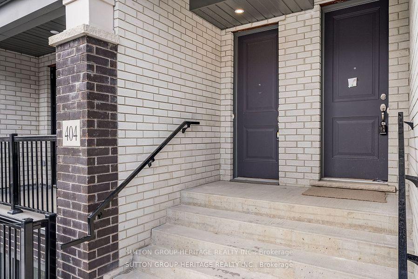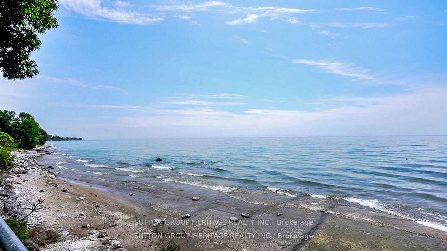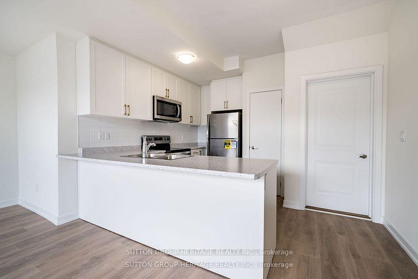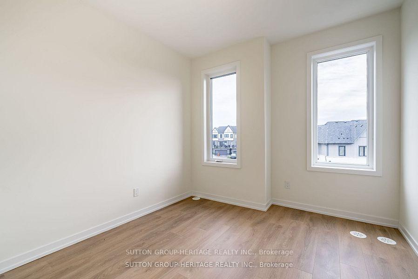$597,800
Available - For Sale
Listing ID: X11911837
160 Densmore Rd , Unit 404, Cobourg, K9A 0X8, Ontario
| Welcome Home - Brand New Condo Townhouse in Cobourg A Modern Retreat Awaits! Discover the epitome of modern living with this newly built 2-bedroom, 2-bathroom condo townhouse in the heart of Cobourg! Spanning 1,021 sq. ft., this sunlit home is perfect for first-time buyers or anyone seeking a chic, low-maintenance lifestyle. Step into a beautifully designed open-concept layout that boasts abundant natural light and premium finishes throughout. The stylish kitchen is the heart of the home, equipped with stainless steel appliances and a spacious center island ideal for cooking, entertaining, or enjoying casual meals. The bright and airy living area flows seamlessly to a cozy front patio, perfect for morning coffee or unwinding in the evening. Nestled just minutes from Cobourg Beach, this home offers easy access to the best of Cobourgs downtown charm boutique shops, cafes, and restaurants are all nearby, with convenient highway access for effortless commuting. Embrace the opportunity to start fresh or simplify your lifestyle in this beautifully crafted home in a vibrant community. No Disappoints here !! Come experience all this exceptional property has to offer! |
| Extras: Gas Burner and Equip, Central Air and Equip, ELF's, S/S Fridge, Stove Washer, Dryer and Built-in Dishwasher. |
| Price | $597,800 |
| Taxes: | $0.00 |
| Maintenance Fee: | 268.00 |
| Address: | 160 Densmore Rd , Unit 404, Cobourg, K9A 0X8, Ontario |
| Province/State: | Ontario |
| Condo Corporation No | NSCC |
| Level | Mai |
| Unit No | 404 |
| Directions/Cross Streets: | Densmore Rd & Division |
| Rooms: | 4 |
| Bedrooms: | 2 |
| Bedrooms +: | |
| Kitchens: | 1 |
| Family Room: | N |
| Basement: | None |
| Approximatly Age: | New |
| Property Type: | Condo Townhouse |
| Style: | Stacked Townhse |
| Exterior: | Brick Front |
| Garage Type: | None |
| Garage(/Parking)Space: | 0.00 |
| Drive Parking Spaces: | 0 |
| Park #1 | |
| Parking Type: | Exclusive |
| Exposure: | S |
| Balcony: | Open |
| Locker: | None |
| Pet Permited: | Restrict |
| Approximatly Age: | New |
| Approximatly Square Footage: | 1000-1199 |
| Property Features: | Beach, Hospital, School, Waterfront |
| Maintenance: | 268.00 |
| Common Elements Included: | Y |
| Fireplace/Stove: | N |
| Heat Source: | Gas |
| Heat Type: | Forced Air |
| Central Air Conditioning: | Central Air |
| Central Vac: | N |
| Laundry Level: | Main |
| Ensuite Laundry: | Y |
$
%
Years
This calculator is for demonstration purposes only. Always consult a professional
financial advisor before making personal financial decisions.
| Although the information displayed is believed to be accurate, no warranties or representations are made of any kind. |
| SUTTON GROUP-HERITAGE REALTY INC. |
|
|

Edin Taravati
Sales Representative
Dir:
647-233-7778
Bus:
905-305-1600
| Book Showing | Email a Friend |
Jump To:
At a Glance:
| Type: | Condo - Condo Townhouse |
| Area: | Northumberland |
| Municipality: | Cobourg |
| Neighbourhood: | Cobourg |
| Style: | Stacked Townhse |
| Approximate Age: | New |
| Maintenance Fee: | $268 |
| Beds: | 2 |
| Baths: | 2 |
| Fireplace: | N |
Locatin Map:
Payment Calculator:

