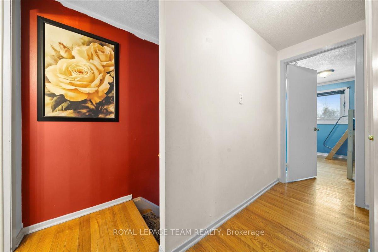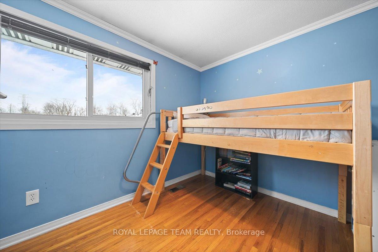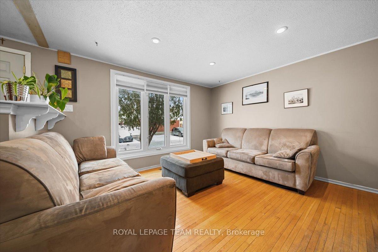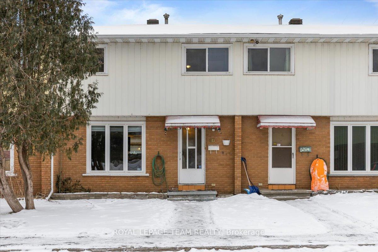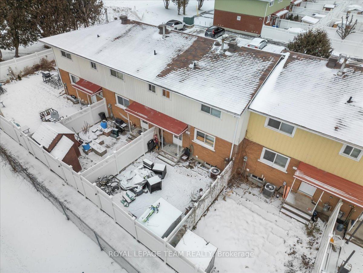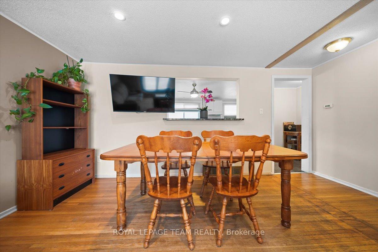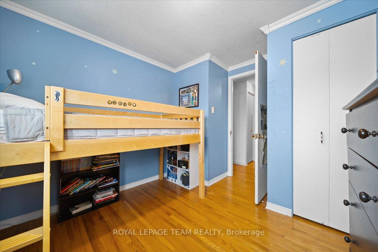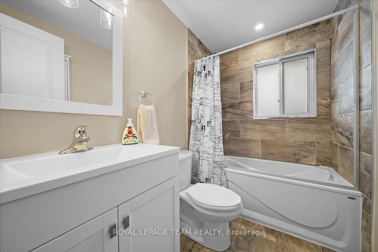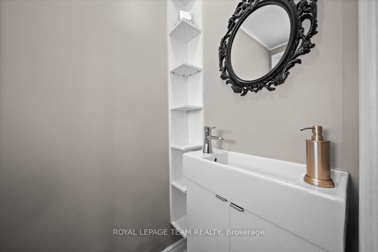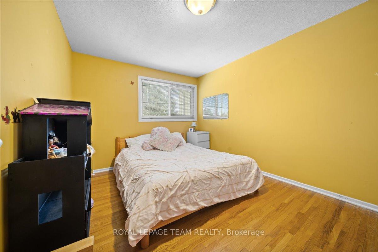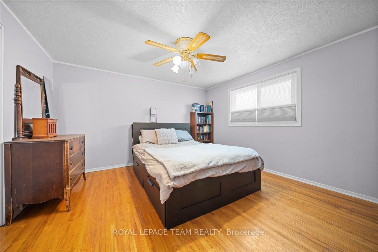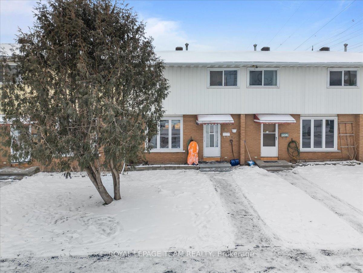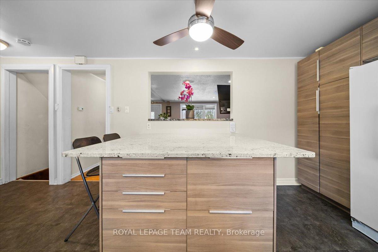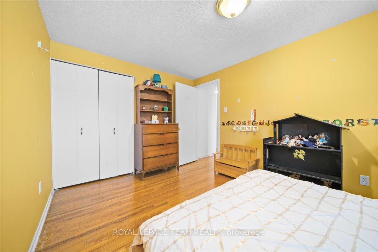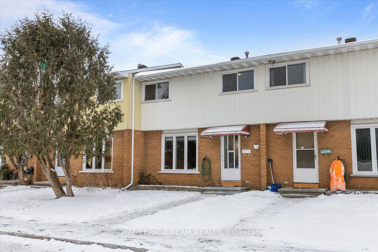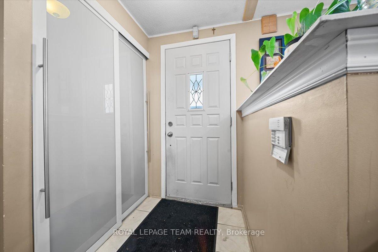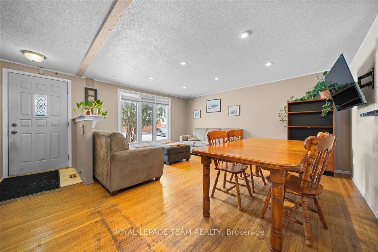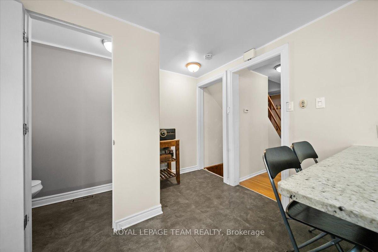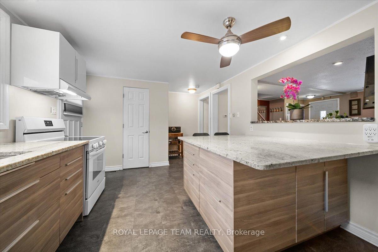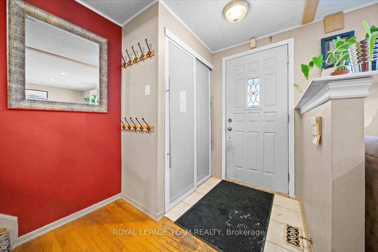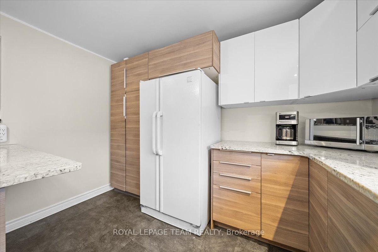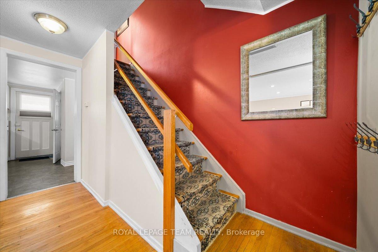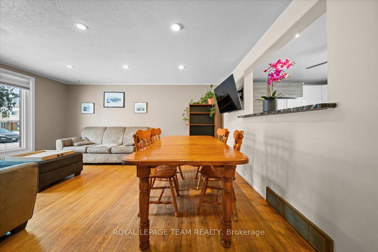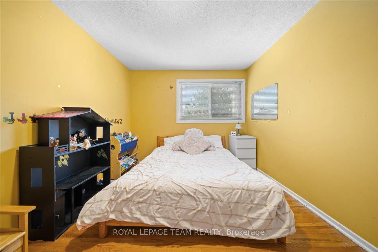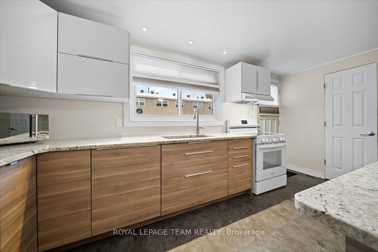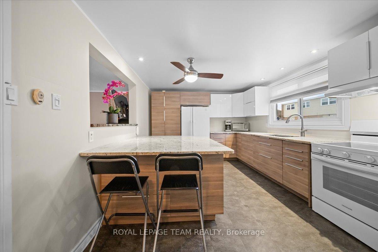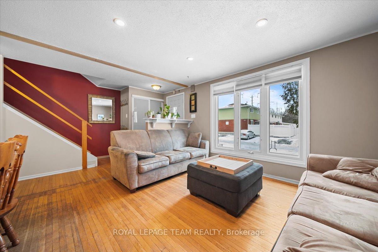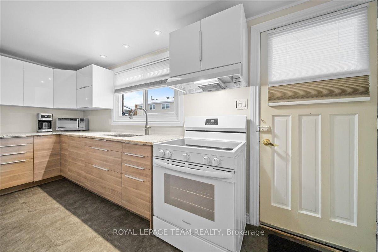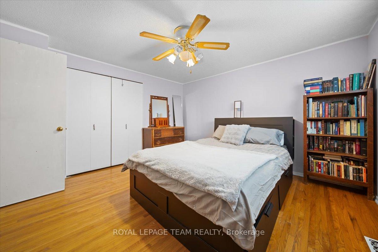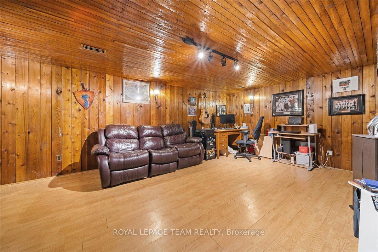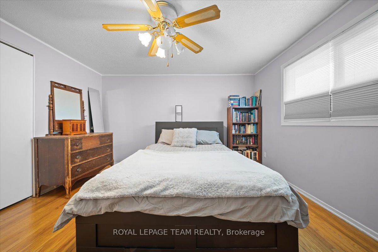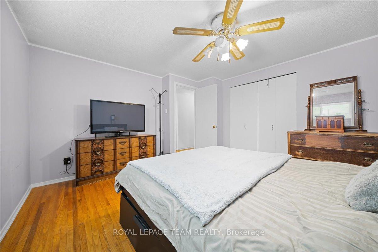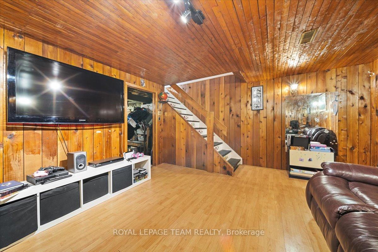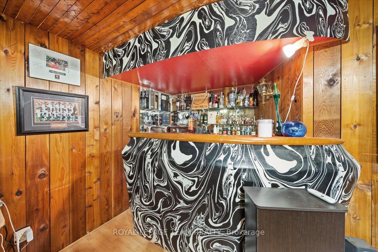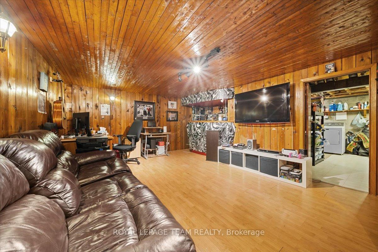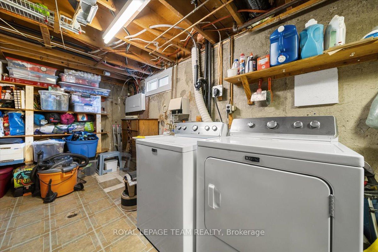$395,000
Available - For Sale
Listing ID: X11911192
1295 Ledbury Ave South , Unit 34, Hunt Club - South Keys and Area, K1V 6W6, Ontario
| Beautiful condo in a well situated desired location. Unit located on a cul-de sac-, a great opportunity for investment property and first time home buyers. Unit is meticulously maintained by its owners in established neighborhood. Minutes to the new LRT community pool schools and nearby parks. Walking into the home you're greeted with ambiance of character from the seventies. Main floor has functional kitchen with cozy surrounding. Adjacent, you will find the dining and living area where you sit and create your own living space alongside your loved ones. The upper level has three sizeable bedrooms that share a family bathroom. Lower level basement with a sitting desk area close by the kids games common room. The utility room shares some storage space as well. Make this home yours illuminating pride of ownership. |
| Price | $395,000 |
| Taxes: | $2080.00 |
| Assessment Year: | 2024 |
| Maintenance Fee: | 390.00 |
| Address: | 1295 Ledbury Ave South , Unit 34, Hunt Club - South Keys and Area, K1V 6W6, Ontario |
| Province/State: | Ontario |
| Condo Corporation No | CCC # |
| Level | 1 |
| Unit No | 27 |
| Directions/Cross Streets: | Bank street south to kitchener then to Ledbury Avenue |
| Rooms: | 5 |
| Bedrooms: | 3 |
| Bedrooms +: | |
| Kitchens: | 1 |
| Family Room: | N |
| Basement: | Finished, Full |
| Approximatly Age: | 31-50 |
| Property Type: | Condo Townhouse |
| Style: | 2-Storey |
| Exterior: | Brick Front |
| Garage Type: | Surface |
| Garage(/Parking)Space: | 1.00 |
| Drive Parking Spaces: | 1 |
| Park #1 | |
| Parking Spot: | #16 |
| Parking Type: | Owned |
| Exposure: | Sw |
| Balcony: | None |
| Locker: | None |
| Pet Permited: | N |
| Approximatly Age: | 31-50 |
| Approximatly Square Footage: | 1200-1399 |
| Building Amenities: | Party/Meeting Room, Visitor Parking |
| Maintenance: | 390.00 |
| Common Elements Included: | Y |
| Building Insurance Included: | Y |
| Fireplace/Stove: | N |
| Heat Source: | Gas |
| Heat Type: | Forced Air |
| Central Air Conditioning: | Central Air |
| Central Vac: | N |
| Laundry Level: | Lower |
| Ensuite Laundry: | Y |
$
%
Years
This calculator is for demonstration purposes only. Always consult a professional
financial advisor before making personal financial decisions.
| Although the information displayed is believed to be accurate, no warranties or representations are made of any kind. |
| ROYAL LEPAGE TEAM REALTY |
|
|

Edin Taravati
Sales Representative
Dir:
647-233-7778
Bus:
905-305-1600
| Book Showing | Email a Friend |
Jump To:
At a Glance:
| Type: | Condo - Condo Townhouse |
| Area: | Ottawa |
| Municipality: | Hunt Club - South Keys and Area |
| Neighbourhood: | 3803 - Ellwood |
| Style: | 2-Storey |
| Approximate Age: | 31-50 |
| Tax: | $2,080 |
| Maintenance Fee: | $390 |
| Beds: | 3 |
| Baths: | 2 |
| Garage: | 1 |
| Fireplace: | N |
Locatin Map:
Payment Calculator:

