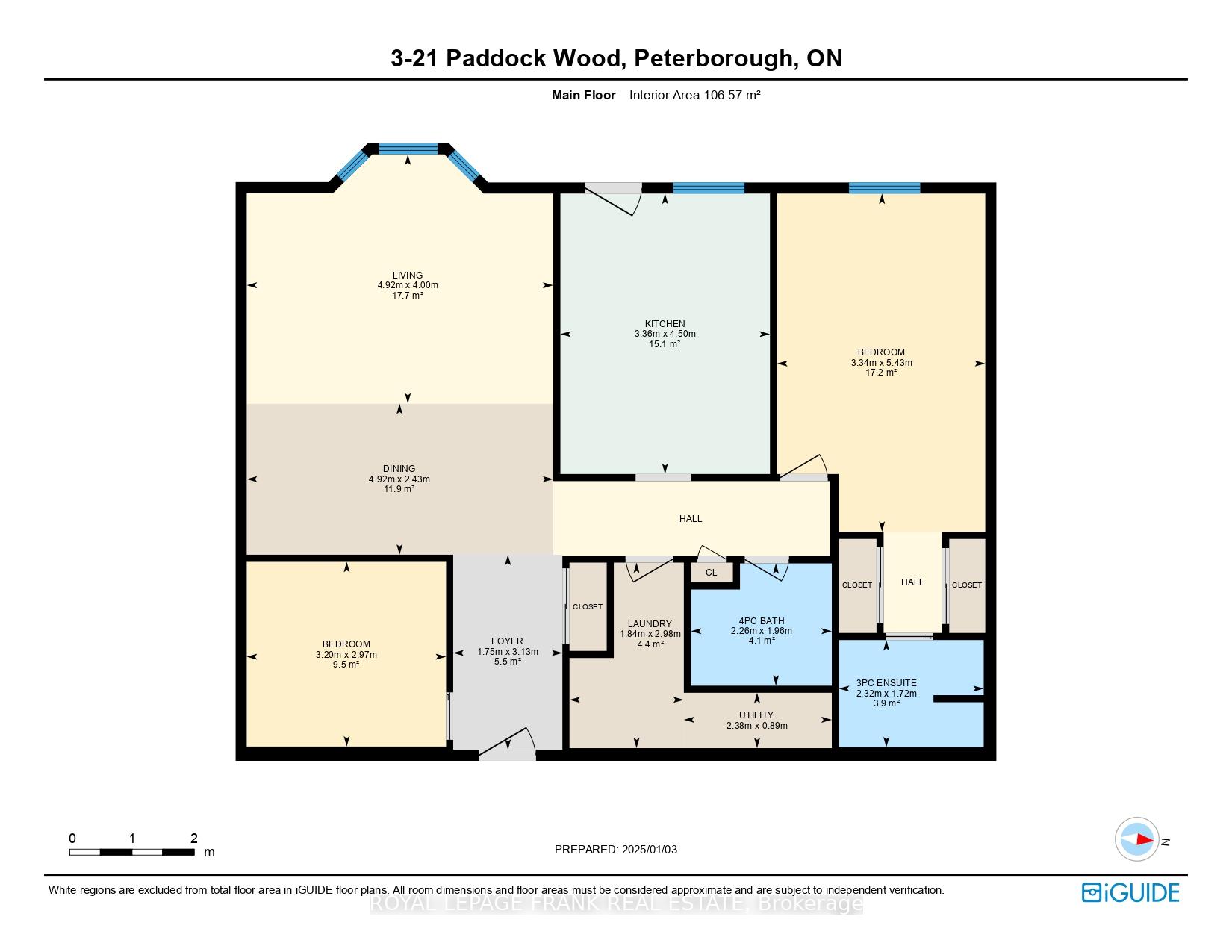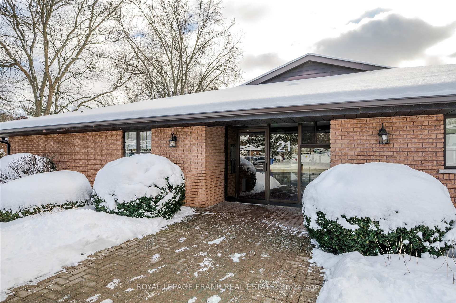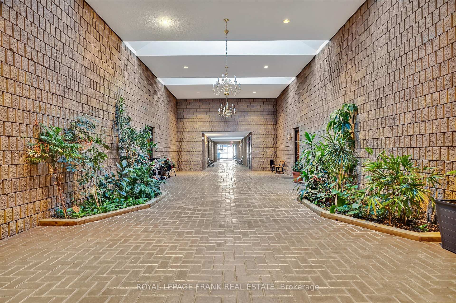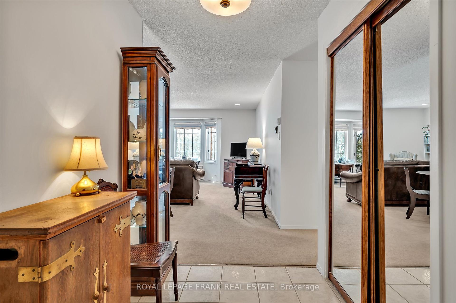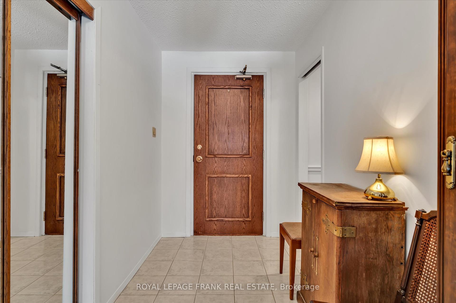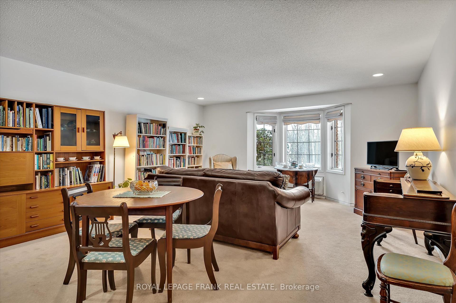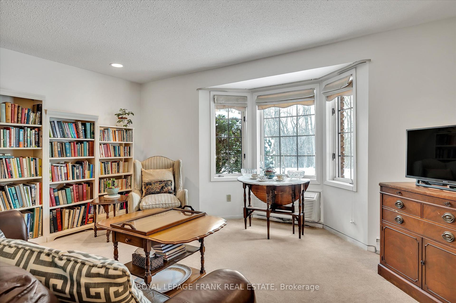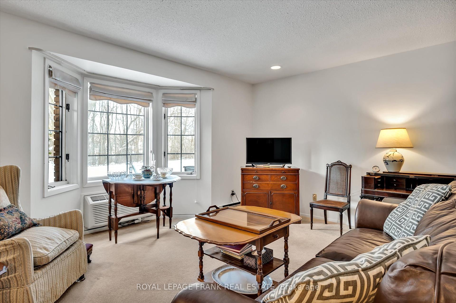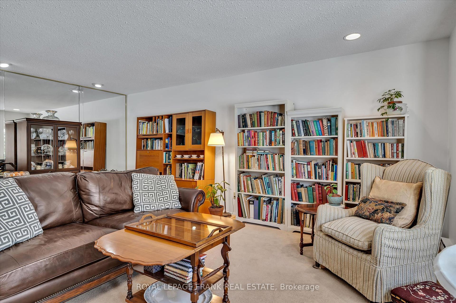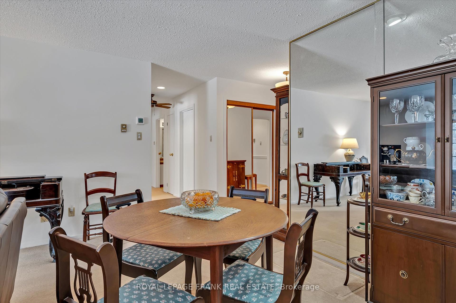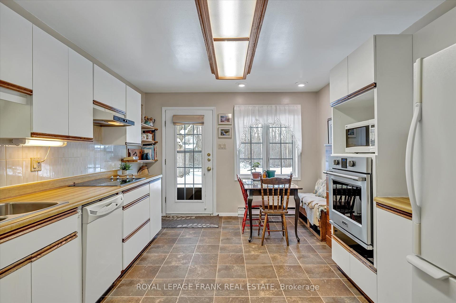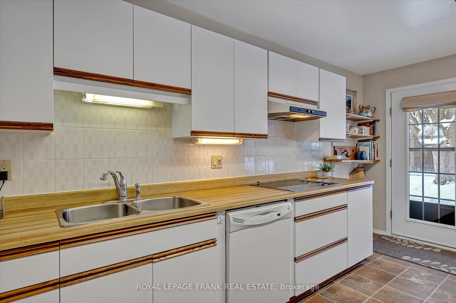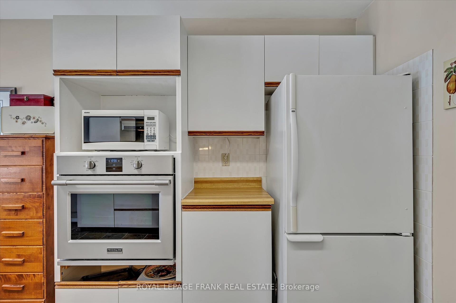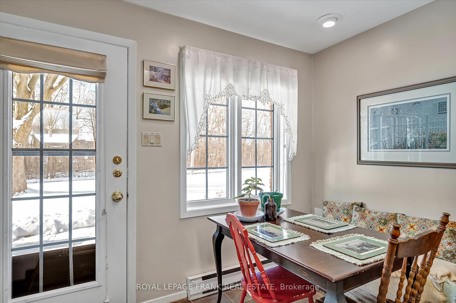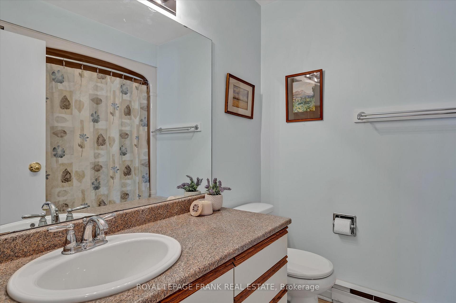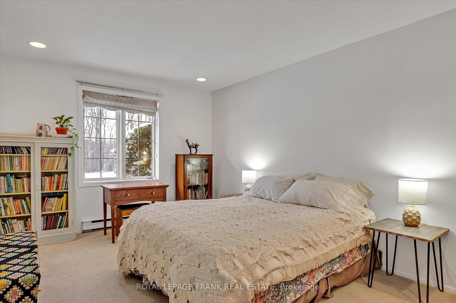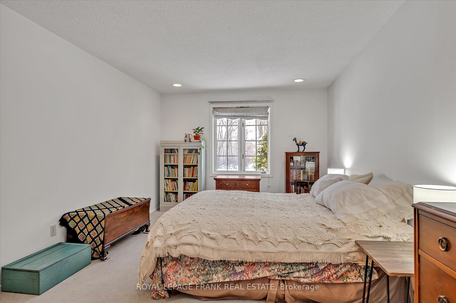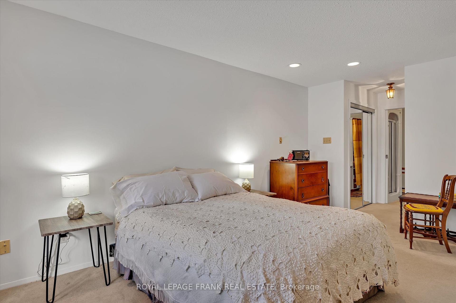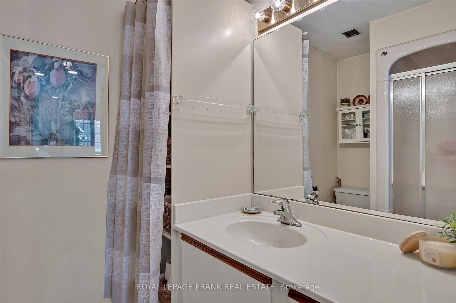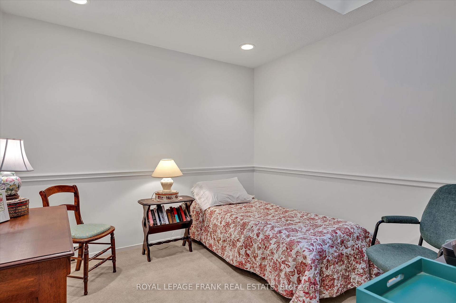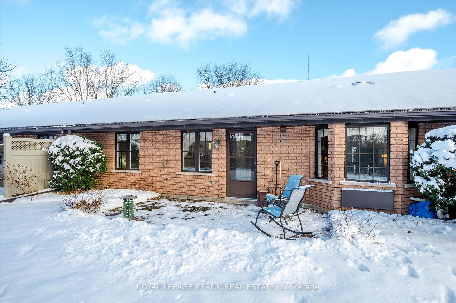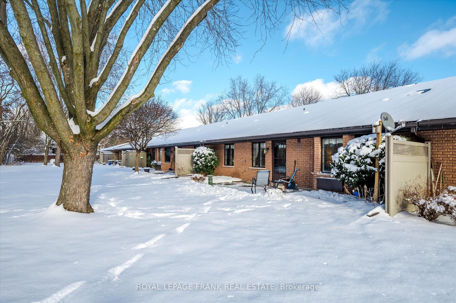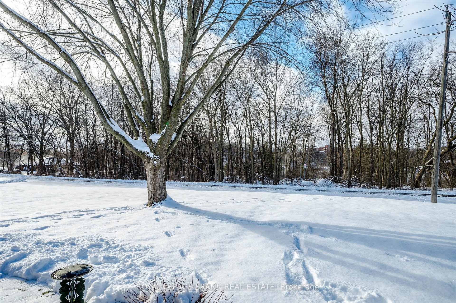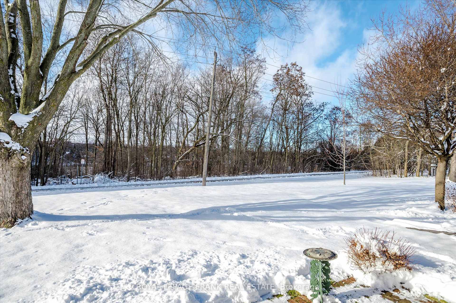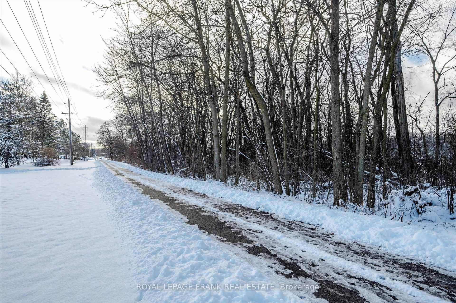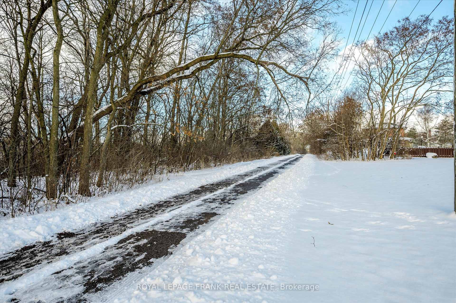$499,900
Available - For Sale
Listing ID: X11910894
21 Paddock Wood , Unit 3, Peterborough, K9H 7H2, Ontario
| Welcome to 21 Paddock Wood! Overlooking the Otonabee River & the Rotary Trail, enjoy the ease of retirement living at this bungalow-style condo community. This condo offers 2 bedrooms & 2 bathrooms with a spacious living room with a bay window. Other features include 2nd bedroom with skylight, 4 pc guest bath for any overnight guests, double closets & ensuite in the primary bedroom. Freshly painted, it is ready for you to move in & enjoy. Sip your morning coffee from your patio or eat-in kitchen taking in the scenic views. You are steps away from the Rotary Trail to enjoy a beautiful stroll anytime of day. In-suite laundry & storage room. Close proximity to Peterborough Golf & Country Club, East City shops & Trent Athletic Centre. A great opportunity to live in Peterborough's sought after adult lifestyle community! |
| Price | $499,900 |
| Taxes: | $3750.40 |
| Maintenance Fee: | 440.33 |
| Address: | 21 Paddock Wood , Unit 3, Peterborough, K9H 7H2, Ontario |
| Province/State: | Ontario |
| Condo Corporation No | PTBO |
| Level | 1 |
| Unit No | 3 |
| Directions/Cross Streets: | Armour Rd/Paddock Wood |
| Rooms: | 9 |
| Bedrooms: | 2 |
| Bedrooms +: | |
| Kitchens: | 1 |
| Family Room: | N |
| Basement: | None |
| Approximatly Age: | 31-50 |
| Property Type: | Condo Apt |
| Style: | Bungalow |
| Exterior: | Brick |
| Garage Type: | None |
| Garage(/Parking)Space: | 0.00 |
| Drive Parking Spaces: | 2 |
| Park #1 | |
| Parking Type: | Owned |
| Exposure: | Nw |
| Balcony: | None |
| Locker: | Ensuite |
| Pet Permited: | Restrict |
| Retirement Home: | N |
| Approximatly Age: | 31-50 |
| Approximatly Square Footage: | 1000-1199 |
| Building Amenities: | Visitor Parking |
| Property Features: | Cul De Sac, Golf, Hospital, Place Of Worship, Public Transit, River/Stream |
| Maintenance: | 440.33 |
| Water Included: | Y |
| Common Elements Included: | Y |
| Parking Included: | Y |
| Building Insurance Included: | Y |
| Fireplace/Stove: | N |
| Heat Source: | Electric |
| Heat Type: | Baseboard |
| Central Air Conditioning: | Wall Unit |
| Central Vac: | N |
| Laundry Level: | Main |
| Ensuite Laundry: | Y |
| Elevator Lift: | N |
$
%
Years
This calculator is for demonstration purposes only. Always consult a professional
financial advisor before making personal financial decisions.
| Although the information displayed is believed to be accurate, no warranties or representations are made of any kind. |
| ROYAL LEPAGE FRANK REAL ESTATE |
|
|

Edin Taravati
Sales Representative
Dir:
647-233-7778
Bus:
905-305-1600
| Virtual Tour | Book Showing | Email a Friend |
Jump To:
At a Glance:
| Type: | Condo - Condo Apt |
| Area: | Peterborough |
| Municipality: | Peterborough |
| Neighbourhood: | Ashburnham |
| Style: | Bungalow |
| Approximate Age: | 31-50 |
| Tax: | $3,750.4 |
| Maintenance Fee: | $440.33 |
| Beds: | 2 |
| Baths: | 2 |
| Fireplace: | N |
Locatin Map:
Payment Calculator:

