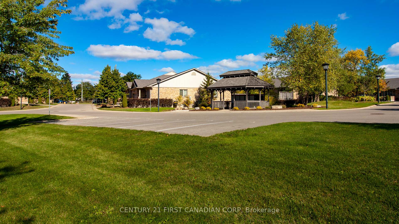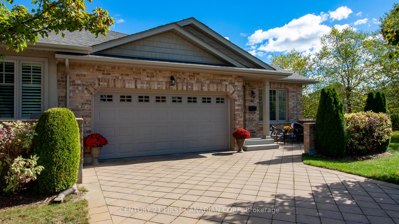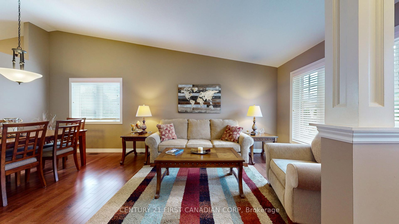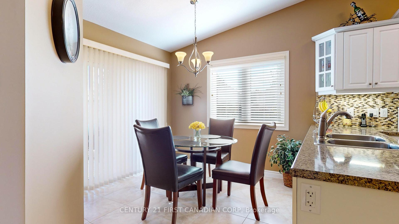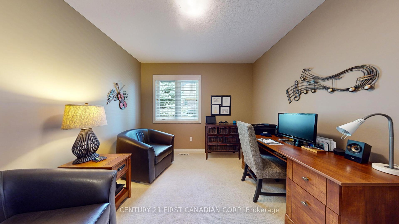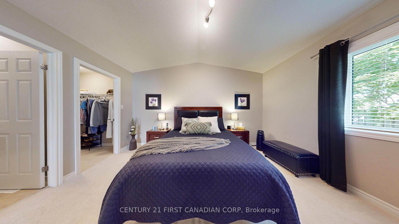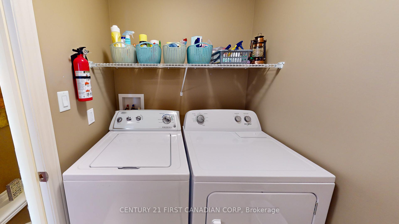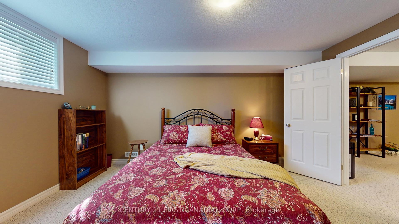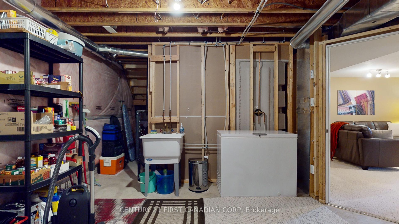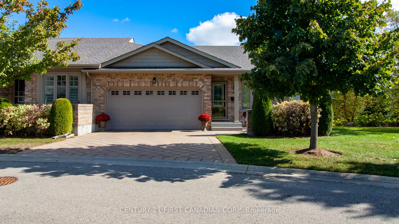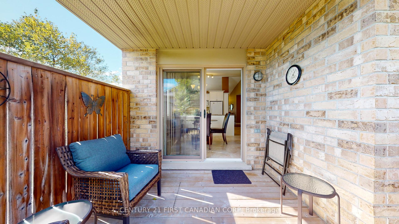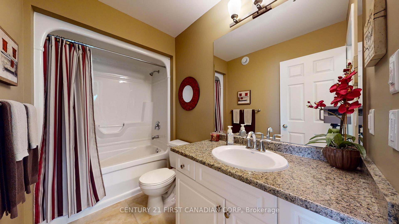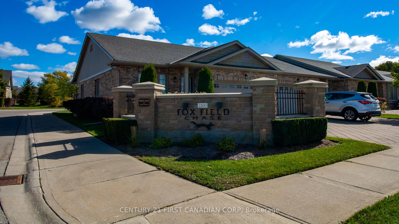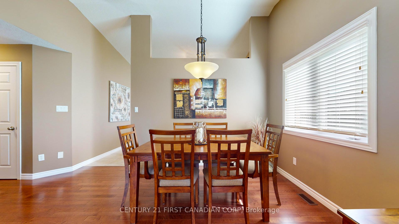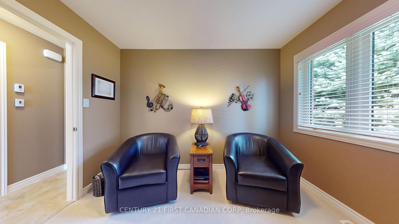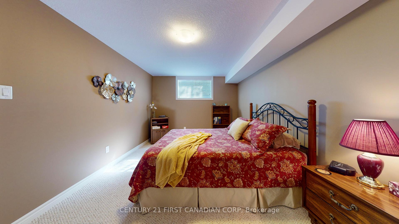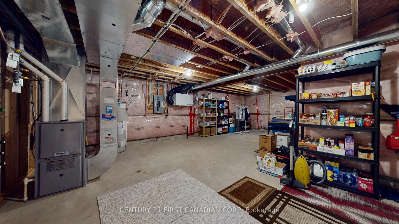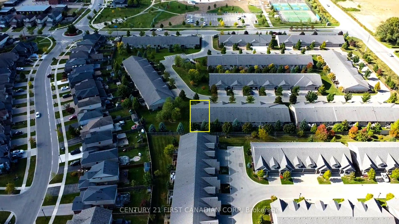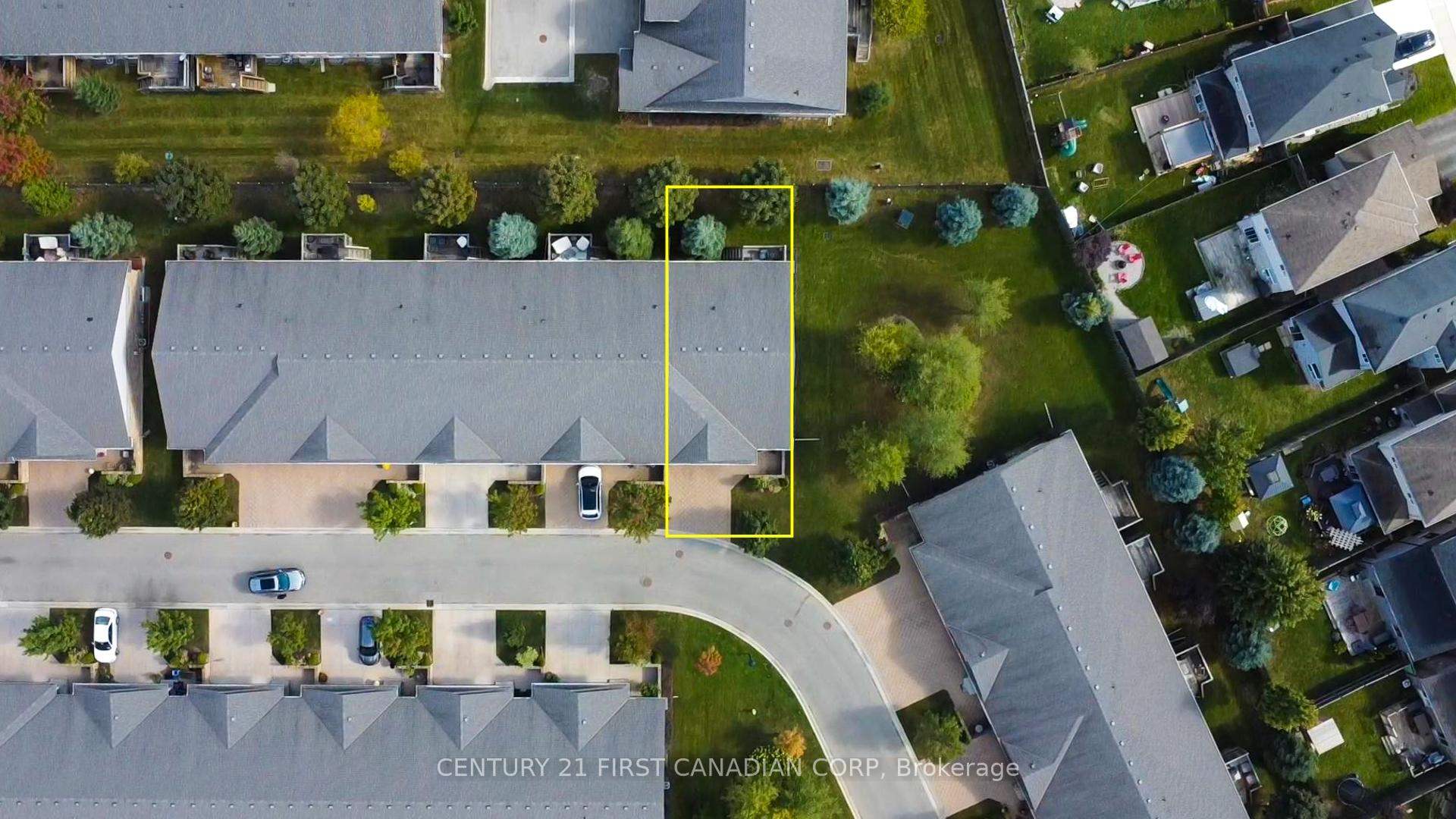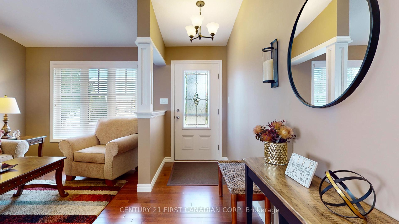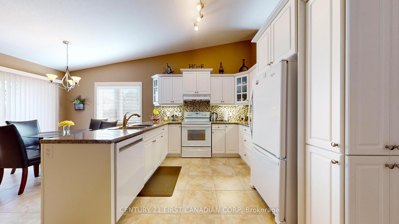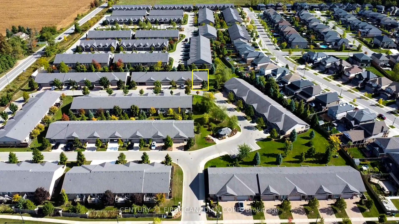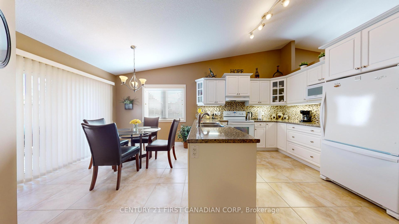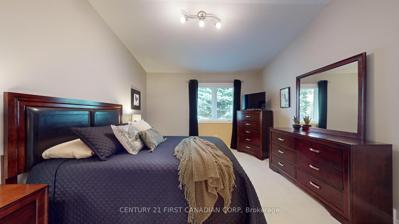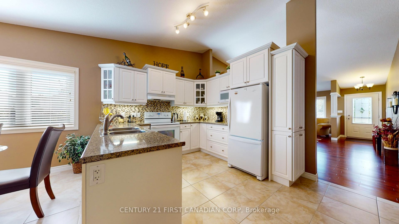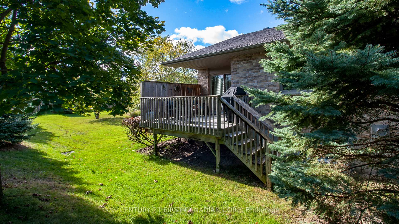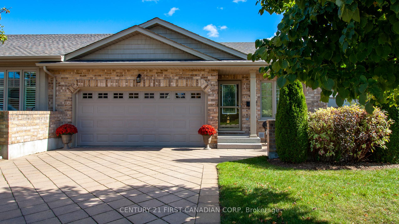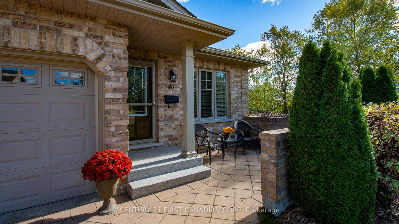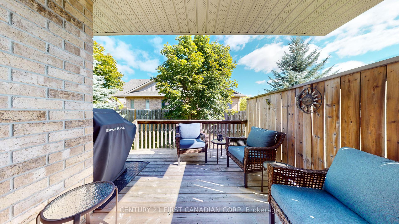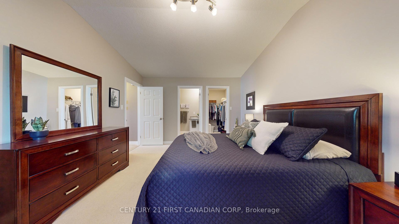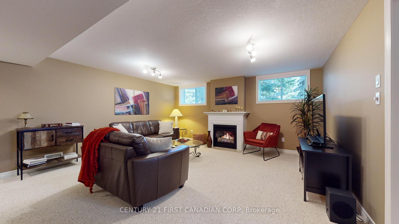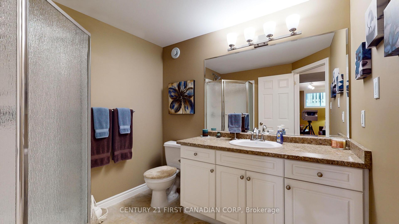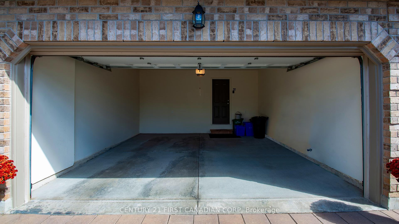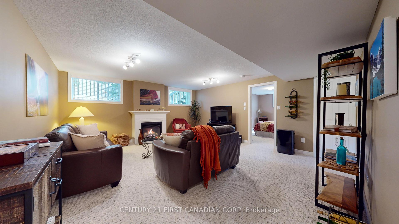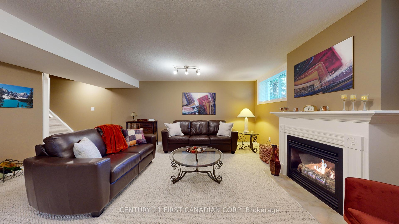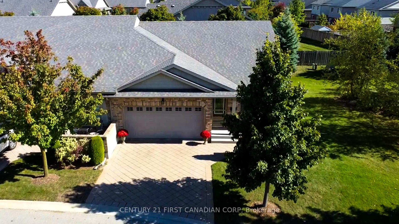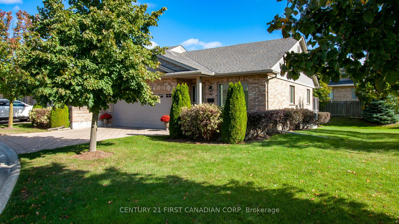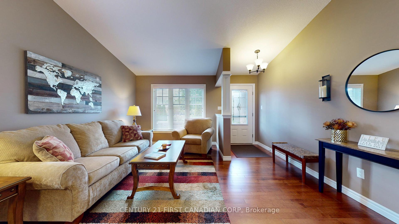$649,900
Available - For Sale
Listing ID: X11910432
2100 Denview Ave , Unit 40, London, N6G 0J5, Ontario
| Welcome to 2100 Denview Ave.,Unit 40, in prestigious North London, located in Foxfield Chase. This end unit condo has front courtyard area adjacent to a beautiful treed green space, great spot to enjoy your morning coffee! This home is in pristine condition, two bedrooms, den, and three full bathrooms. This condo is an end unit, boasting lots of natural light, and is located in a quiet location of the complex. Private covered back deck to enjoy barbequing and relaxing. Private driveway, double car garage with battery backed up garage door opener. Location is close to schools, shopping and many restaurants. Book your showing today to view this move in ready unit!!! |
| Extras: Broil King Gas BBW, Microwave. 24' TV in kitchen, and a chest freezer and workbench |
| Price | $649,900 |
| Taxes: | $4798.03 |
| Assessment: | $305000 |
| Assessment Year: | 2025 |
| Maintenance Fee: | 395.00 |
| Address: | 2100 Denview Ave , Unit 40, London, N6G 0J5, Ontario |
| Province/State: | Ontario |
| Condo Corporation No | MSCC |
| Level | 1 |
| Unit No | 40 |
| Directions/Cross Streets: | Sunningdale to Denview, go south, first laneway on your left, unit #40 |
| Rooms: | 13 |
| Bedrooms: | 2 |
| Bedrooms +: | |
| Kitchens: | 1 |
| Family Room: | Y |
| Basement: | Finished, Part Fin |
| Approximatly Age: | 11-15 |
| Property Type: | Condo Townhouse |
| Style: | Bungalow |
| Exterior: | Alum Siding, Brick |
| Garage Type: | Attached |
| Garage(/Parking)Space: | 2.00 |
| Drive Parking Spaces: | 2 |
| Park #1 | |
| Parking Type: | Owned |
| Exposure: | W |
| Balcony: | None |
| Locker: | None |
| Pet Permited: | Restrict |
| Approximatly Age: | 11-15 |
| Approximatly Square Footage: | 2000-2249 |
| Property Features: | Golf, Hospital, Level, Park, School |
| Maintenance: | 395.00 |
| Common Elements Included: | Y |
| Building Insurance Included: | Y |
| Fireplace/Stove: | Y |
| Heat Source: | Gas |
| Heat Type: | Forced Air |
| Central Air Conditioning: | Central Air |
| Central Vac: | N |
| Laundry Level: | Main |
| Ensuite Laundry: | Y |
| Elevator Lift: | N |
$
%
Years
This calculator is for demonstration purposes only. Always consult a professional
financial advisor before making personal financial decisions.
| Although the information displayed is believed to be accurate, no warranties or representations are made of any kind. |
| CENTURY 21 FIRST CANADIAN CORP |
|
|

Edin Taravati
Sales Representative
Dir:
647-233-7778
Bus:
905-305-1600
| Virtual Tour | Book Showing | Email a Friend |
Jump To:
At a Glance:
| Type: | Condo - Condo Townhouse |
| Area: | Middlesex |
| Municipality: | London |
| Neighbourhood: | North S |
| Style: | Bungalow |
| Approximate Age: | 11-15 |
| Tax: | $4,798.03 |
| Maintenance Fee: | $395 |
| Beds: | 2 |
| Baths: | 3 |
| Garage: | 2 |
| Fireplace: | Y |
Locatin Map:
Payment Calculator:

