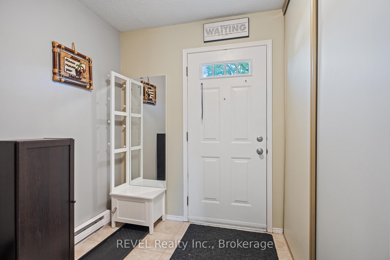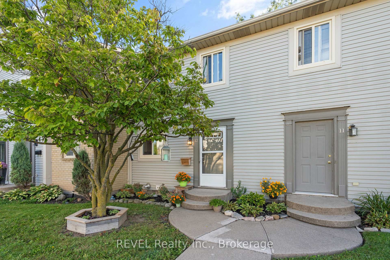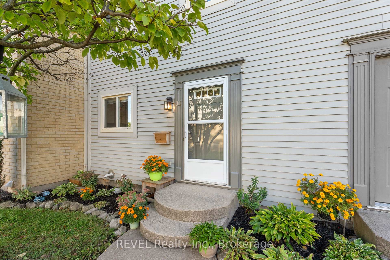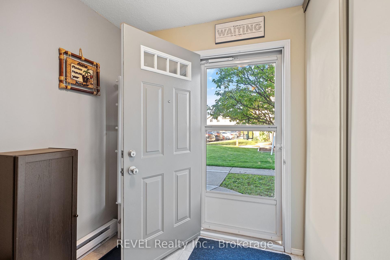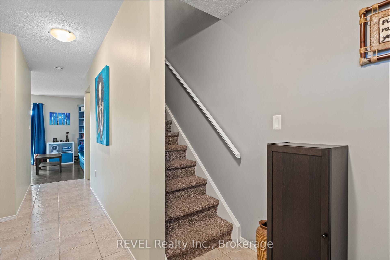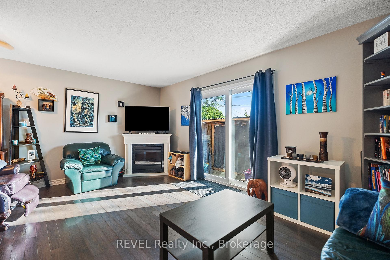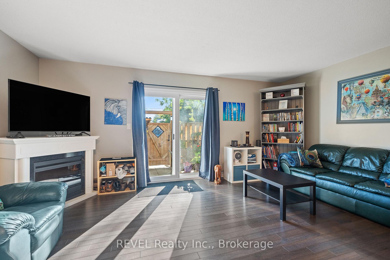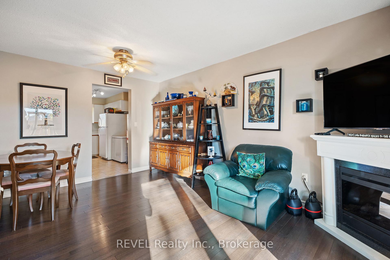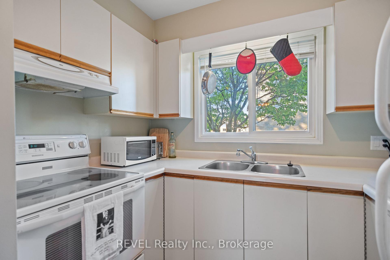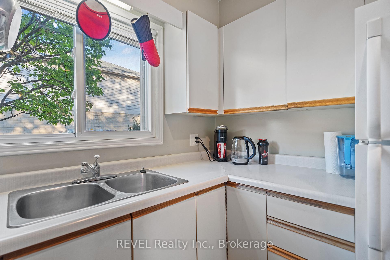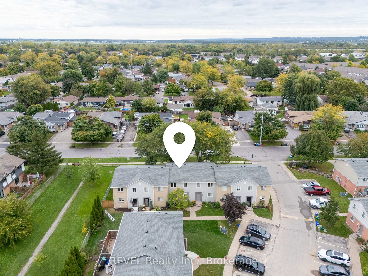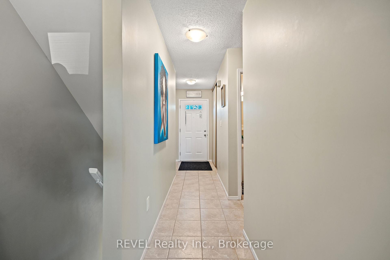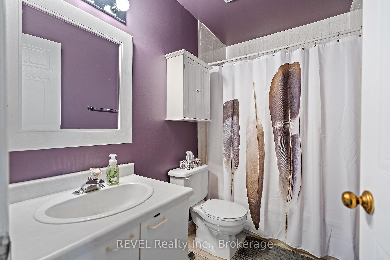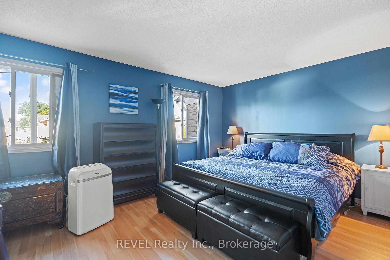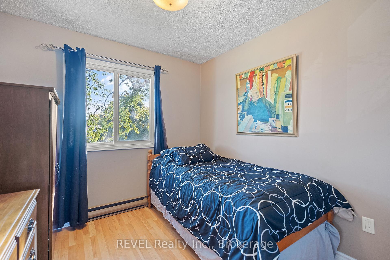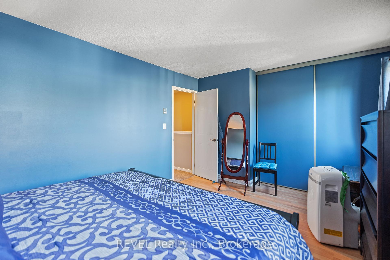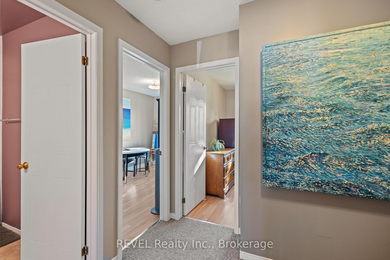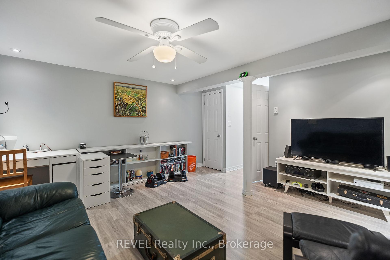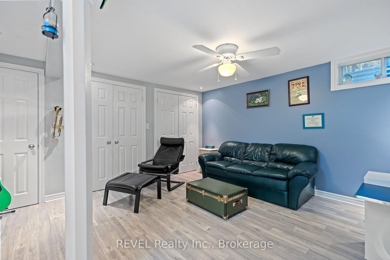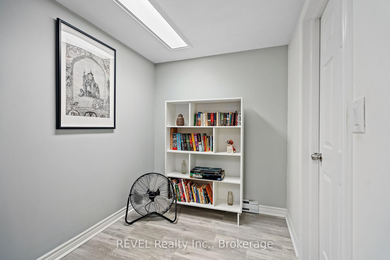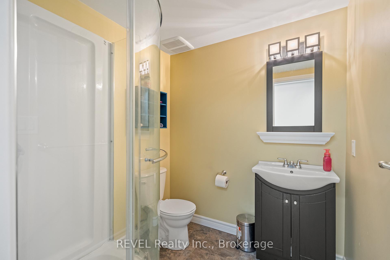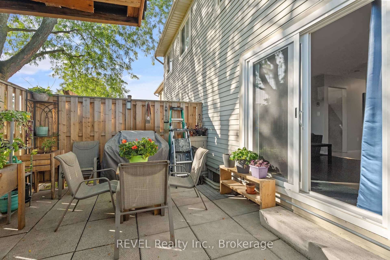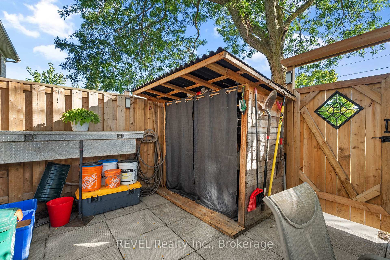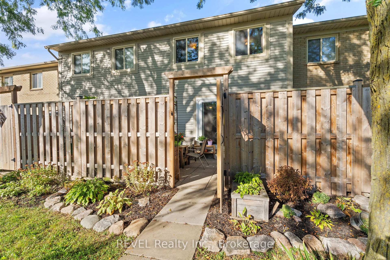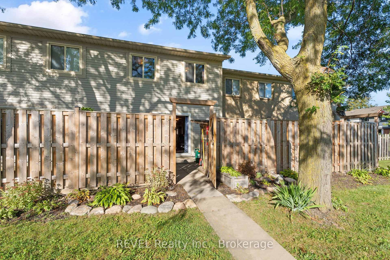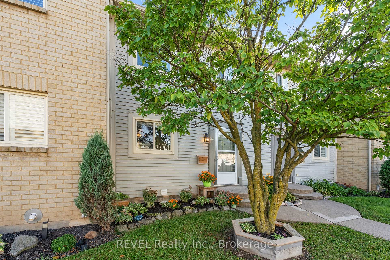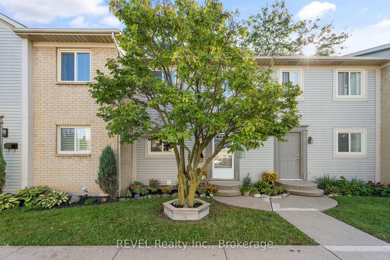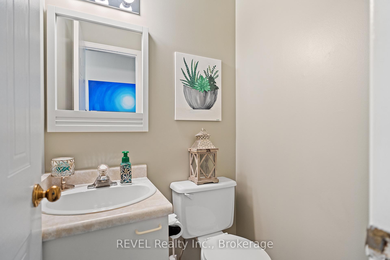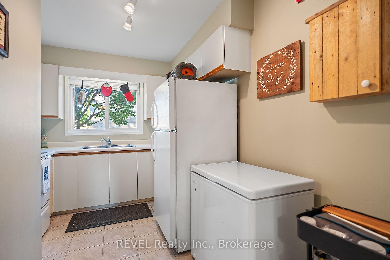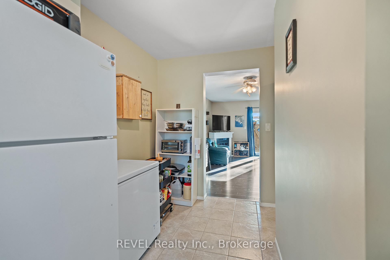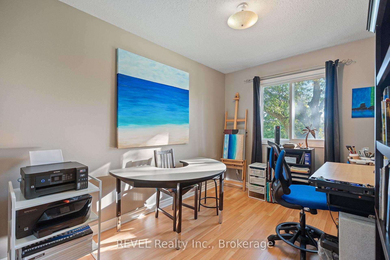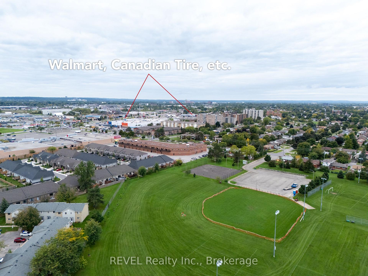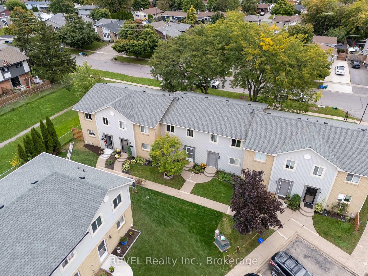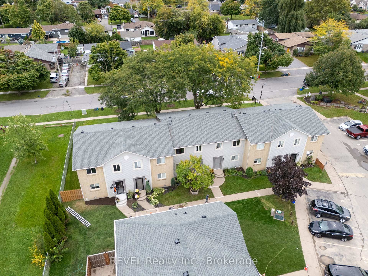$459,900
Available - For Sale
Listing ID: X11824486
65 Dorchester Blvd , Unit 12, St. Catharines, L2M 7T3, Ontario
| Discover the perfect blend of comfort and opportunity with this townhouse condo featuring a FULLY FINISHED basement and 3 bathrooms, nestled in the serene and family-friendly Dorchester Mews community in North End St. Catharines. Whether you're an investor, first-time homebuyer, or a growing family, this property offers endless potential. Located near top-rated schools, shopping centres, parks, and the QEW, you'll enjoy convenience at every turn. Plus, you're just minutes from the Welland Canal Parkway Trail, perfect for scenic walks and outdoor adventures. Inside, this spacious 3-bedroom home boasts a welcoming entrance leading to a bright main floor with a powder room, kitchen, and an open living/dining area ideal for entertaining. Step out through patio doors to a private, wooded-fenced patio, perfect for relaxation. Upstairs, you'll find a large primary bedroom with two windows and a double closet, plus two additional bedrooms with ample storage and a 4-piece bathroom. The fully finished basement offers a cozy recreation room, a 3-piece bathroom, and a convenient laundry room, adding even more functional living space. Complete with an exclusive parking spot, this move-in-ready home in a prime location checks all the boxes! |
| Price | $459,900 |
| Taxes: | $2355.18 |
| Maintenance Fee: | 425.00 |
| Address: | 65 Dorchester Blvd , Unit 12, St. Catharines, L2M 7T3, Ontario |
| Province/State: | Ontario |
| Condo Corporation No | NNCC |
| Level | MAI |
| Unit No | 12 |
| Directions/Cross Streets: | WELLAND AVE- DORCHESTER BLVD |
| Rooms: | 5 |
| Rooms +: | 1 |
| Bedrooms: | 3 |
| Bedrooms +: | |
| Kitchens: | 1 |
| Family Room: | N |
| Basement: | Finished, Full |
| Property Type: | Condo Townhouse |
| Style: | 2-Storey |
| Exterior: | Alum Siding, Metal/Side |
| Garage Type: | None |
| Garage(/Parking)Space: | 0.00 |
| Drive Parking Spaces: | 0 |
| Park #1 | |
| Parking Type: | Owned |
| Exposure: | S |
| Balcony: | None |
| Locker: | None |
| Pet Permited: | Restrict |
| Approximatly Square Footage: | 1000-1199 |
| Maintenance: | 425.00 |
| Water Included: | Y |
| Common Elements Included: | Y |
| Parking Included: | Y |
| Building Insurance Included: | Y |
| Fireplace/Stove: | N |
| Heat Source: | Electric |
| Heat Type: | Baseboard |
| Central Air Conditioning: | None |
| Central Vac: | N |
| Laundry Level: | Lower |
$
%
Years
This calculator is for demonstration purposes only. Always consult a professional
financial advisor before making personal financial decisions.
| Although the information displayed is believed to be accurate, no warranties or representations are made of any kind. |
| REVEL Realty Inc., Brokerage |
|
|

Edin Taravati
Sales Representative
Dir:
647-233-7778
Bus:
905-305-1600
| Virtual Tour | Book Showing | Email a Friend |
Jump To:
At a Glance:
| Type: | Condo - Condo Townhouse |
| Area: | Niagara |
| Municipality: | St. Catharines |
| Neighbourhood: | 444 - Carlton/Bunting |
| Style: | 2-Storey |
| Tax: | $2,355.18 |
| Maintenance Fee: | $425 |
| Beds: | 3 |
| Baths: | 3 |
| Fireplace: | N |
Locatin Map:
Payment Calculator:

