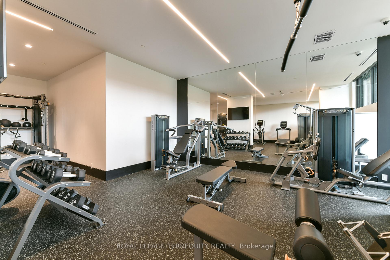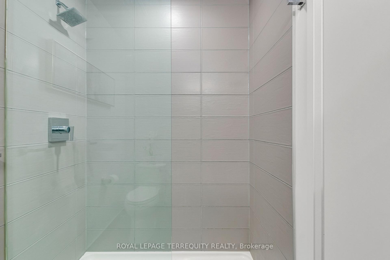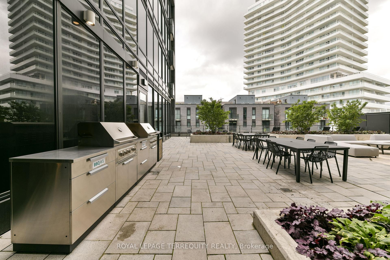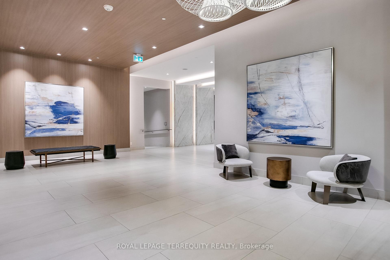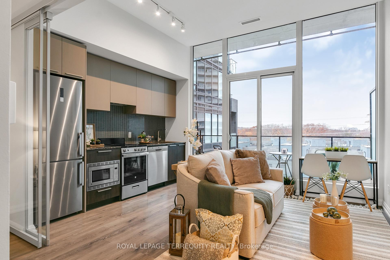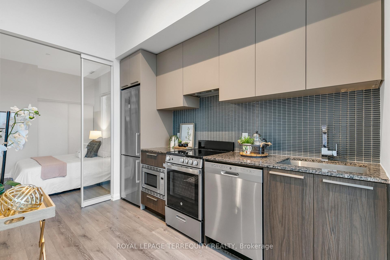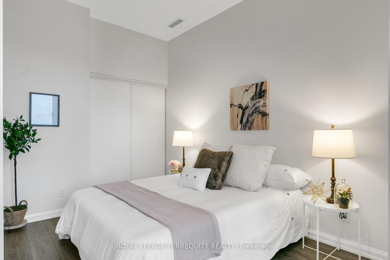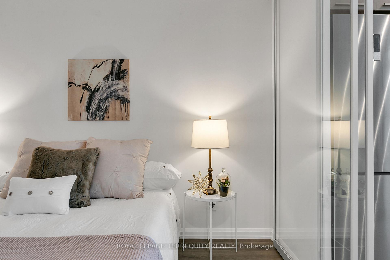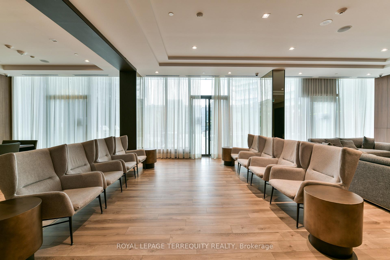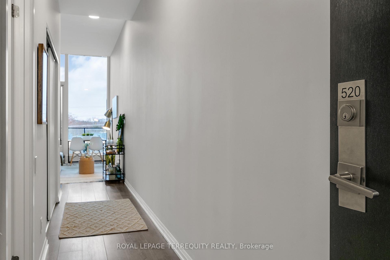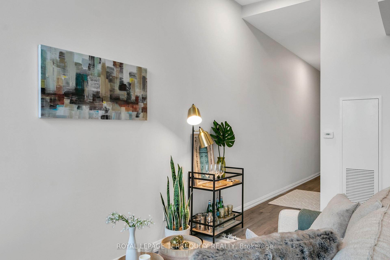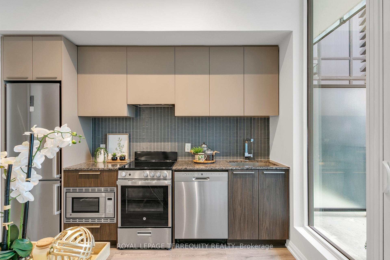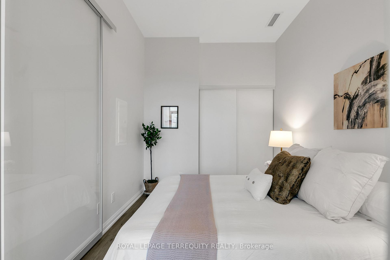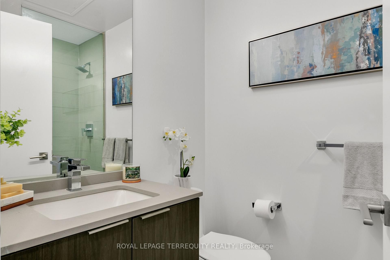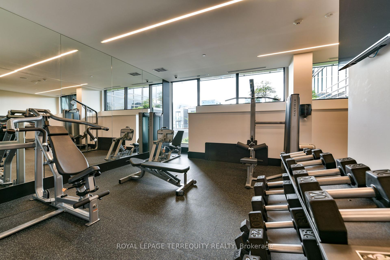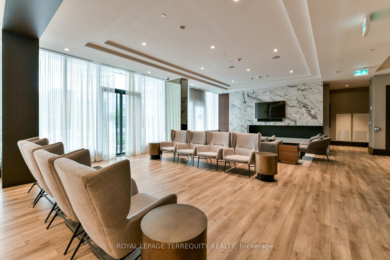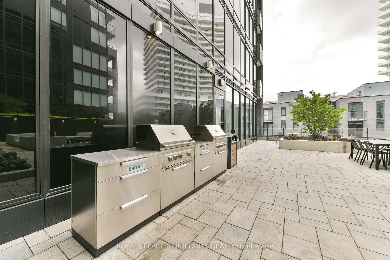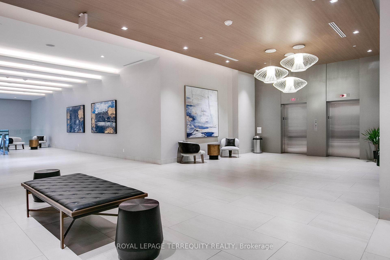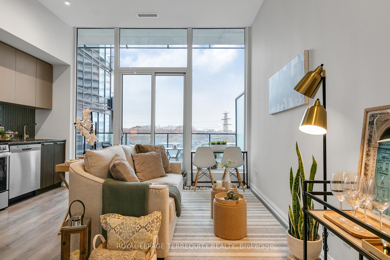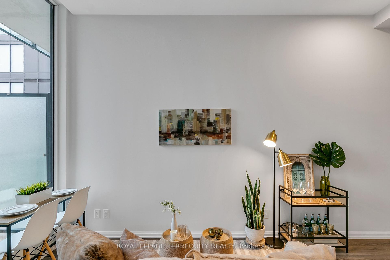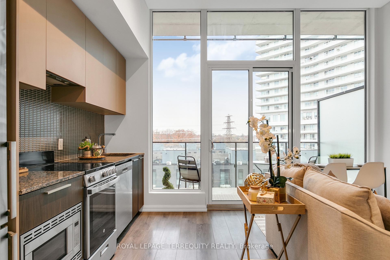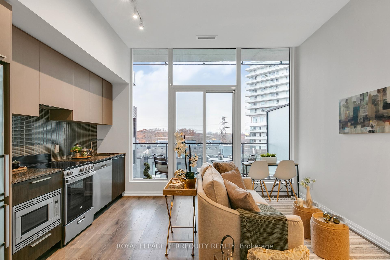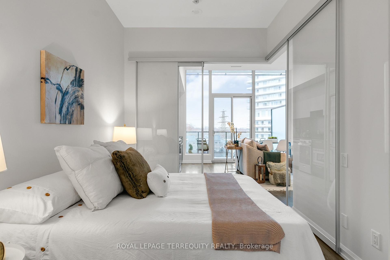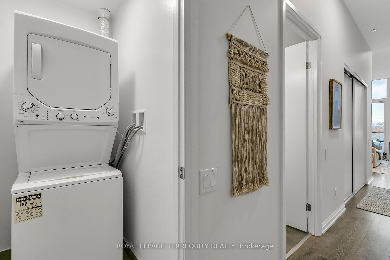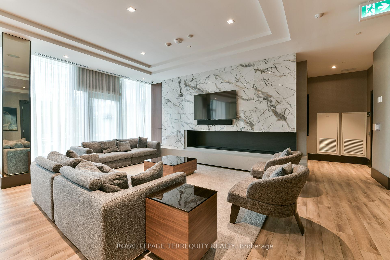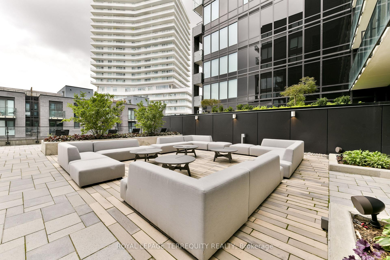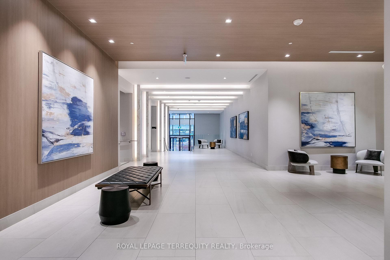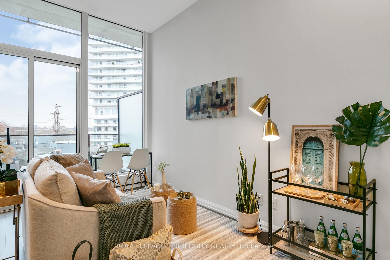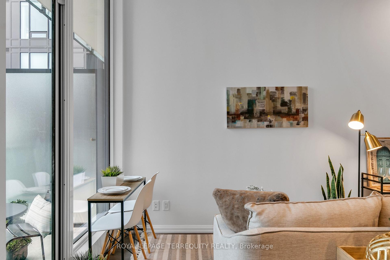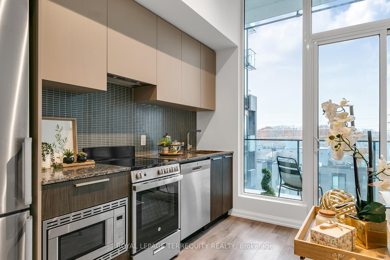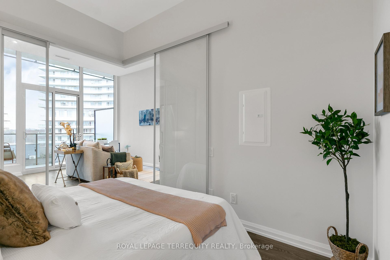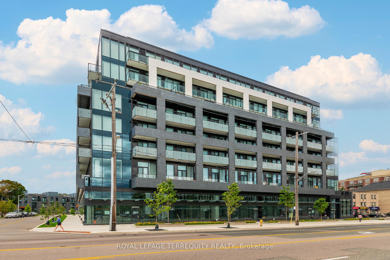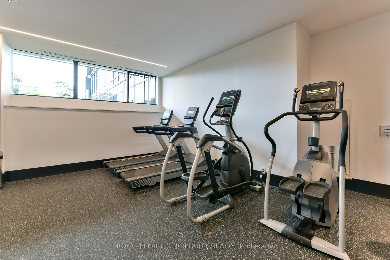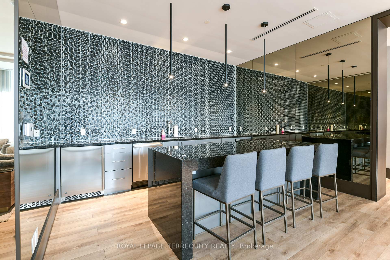$485,000
Available - For Sale
Listing ID: W11911413
4208 Dundas St West , Unit 520, Toronto, M8X 0B1, Ontario
| This 511 sq.ft. one bedroom suite features a premium 10 ceiling height throughout and soaring floor-to-ceiling windows making it very airy and bright. Built in 2022, this property is ideal for a first time-buyer or investor looking to add to their portfolio. Enjoy a designer kitchen equipped with stainless steel appliances, quartz countertops and glass tile backsplash. The living room features a walk-out to your spacious balcony that spans the entire width of the unit, and you'll find modern wide-plank laminate flooring throughout. A Boutique building in a phenomenal location - nestled amongst lush greenery and Humber River Trail, steps to Shops, Parks, Restaurants, The Kingsway & Bloor West. Public Transit at your Doorstep. Short commute to Royal York Subway Station. Brunos Fine Foods & Starbucks are just next door, and Marche Leos Market is coming soon to the main floor retail space. |
| Extras: Building amenities include: Fitness Centre, Rooftop Terrace with BBQs, Lounge, Parkette, 24/7Concierge and Visitor Parking. |
| Price | $485,000 |
| Taxes: | $1566.48 |
| Maintenance Fee: | 338.79 |
| Address: | 4208 Dundas St West , Unit 520, Toronto, M8X 0B1, Ontario |
| Province/State: | Ontario |
| Condo Corporation No | TSCC |
| Level | 5 |
| Unit No | 20 |
| Directions/Cross Streets: | Royal York & Dundas |
| Rooms: | 4 |
| Bedrooms: | 1 |
| Bedrooms +: | |
| Kitchens: | 1 |
| Family Room: | N |
| Basement: | None |
| Approximatly Age: | 0-5 |
| Property Type: | Condo Apt |
| Style: | Apartment |
| Exterior: | Brick |
| Garage Type: | Underground |
| Garage(/Parking)Space: | 0.00 |
| Drive Parking Spaces: | 0 |
| Park #1 | |
| Parking Type: | None |
| Exposure: | N |
| Balcony: | Open |
| Locker: | None |
| Pet Permited: | Restrict |
| Retirement Home: | N |
| Approximatly Age: | 0-5 |
| Approximatly Square Footage: | 500-599 |
| Building Amenities: | Concierge, Exercise Room, Gym, Rooftop Deck/Garden, Visitor Parking |
| Property Features: | Golf, Park, Place Of Worship, Public Transit, Ravine, School |
| Maintenance: | 338.79 |
| CAC Included: | Y |
| Common Elements Included: | Y |
| Building Insurance Included: | Y |
| Fireplace/Stove: | N |
| Heat Source: | Gas |
| Heat Type: | Forced Air |
| Central Air Conditioning: | Central Air |
| Central Vac: | N |
| Laundry Level: | Main |
| Ensuite Laundry: | Y |
$
%
Years
This calculator is for demonstration purposes only. Always consult a professional
financial advisor before making personal financial decisions.
| Although the information displayed is believed to be accurate, no warranties or representations are made of any kind. |
| ROYAL LEPAGE TERREQUITY REALTY |
|
|

Edin Taravati
Sales Representative
Dir:
647-233-7778
Bus:
905-305-1600
| Virtual Tour | Book Showing | Email a Friend |
Jump To:
At a Glance:
| Type: | Condo - Condo Apt |
| Area: | Toronto |
| Municipality: | Toronto |
| Neighbourhood: | Edenbridge-Humber Valley |
| Style: | Apartment |
| Approximate Age: | 0-5 |
| Tax: | $1,566.48 |
| Maintenance Fee: | $338.79 |
| Beds: | 1 |
| Baths: | 1 |
| Fireplace: | N |
Locatin Map:
Payment Calculator:

