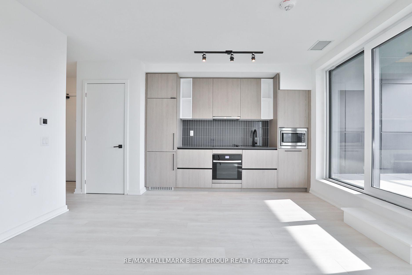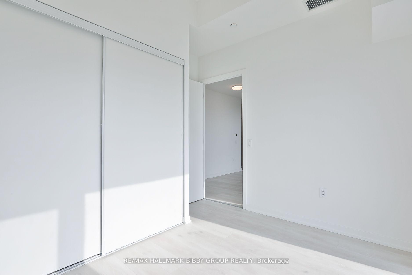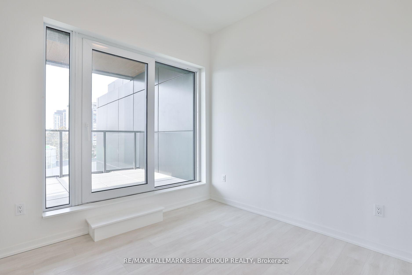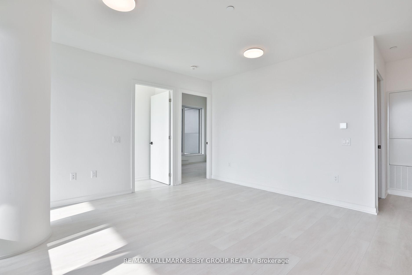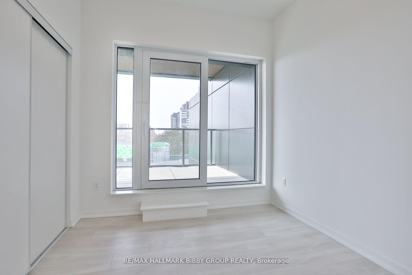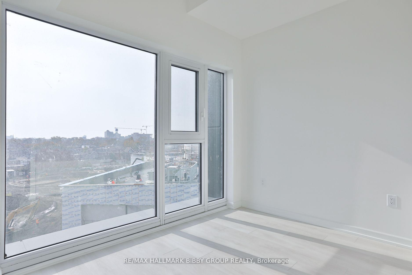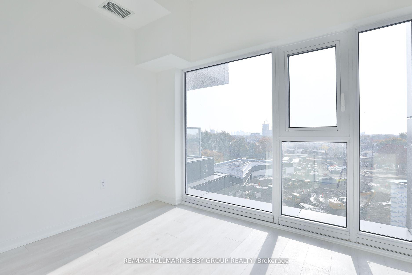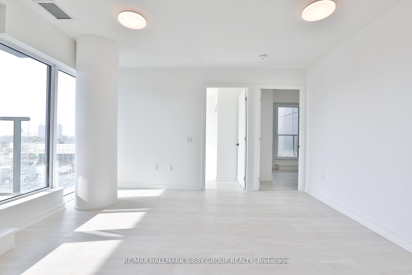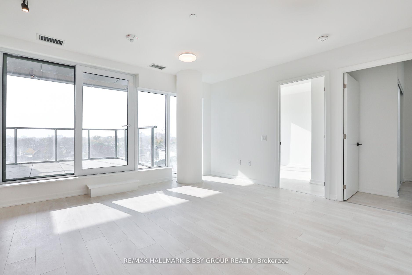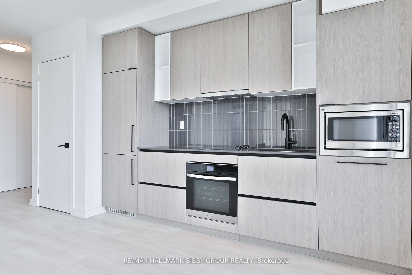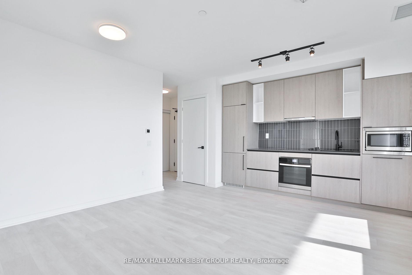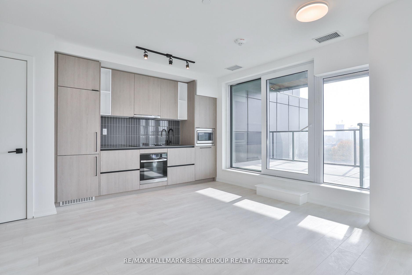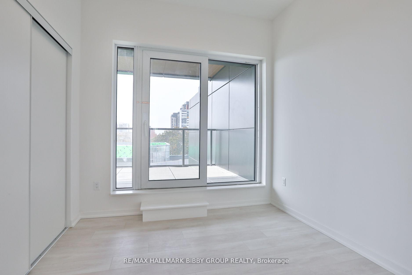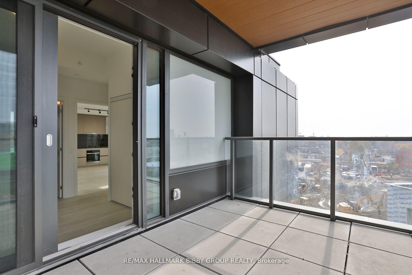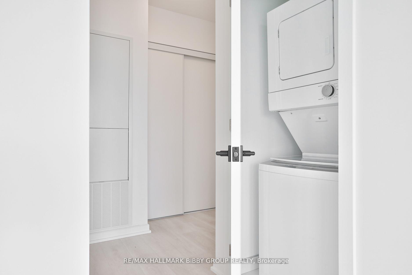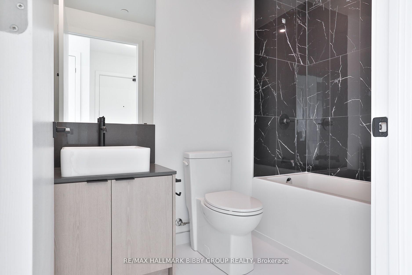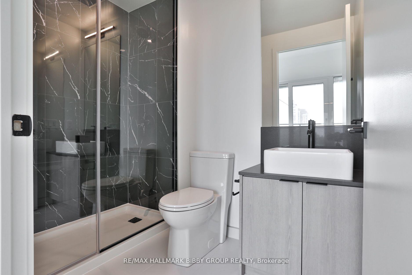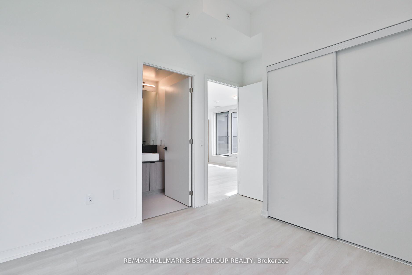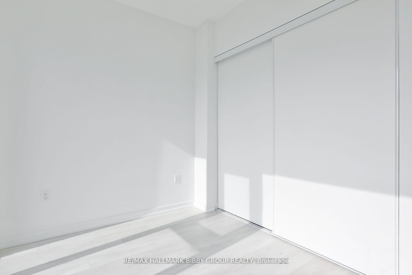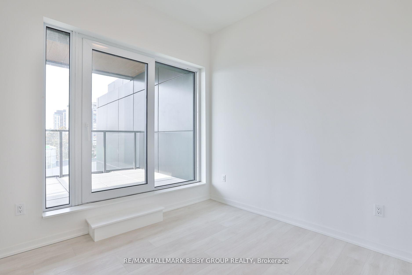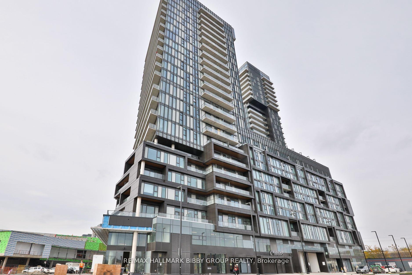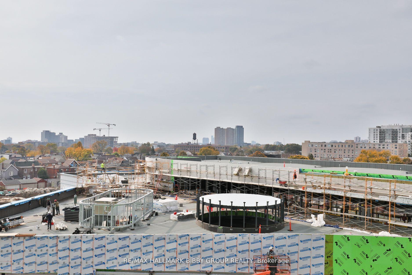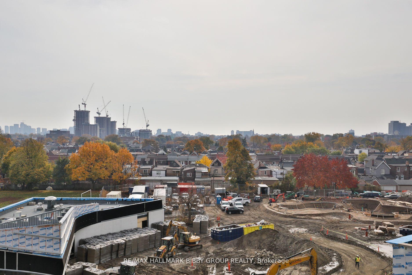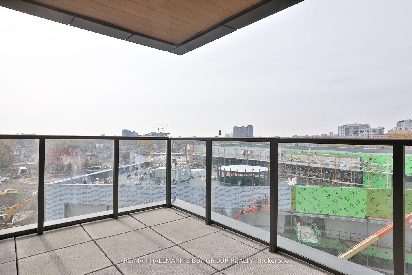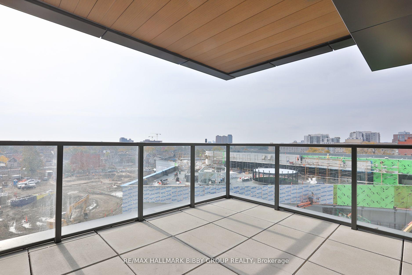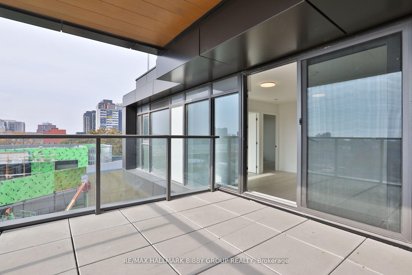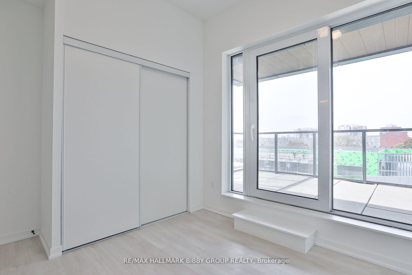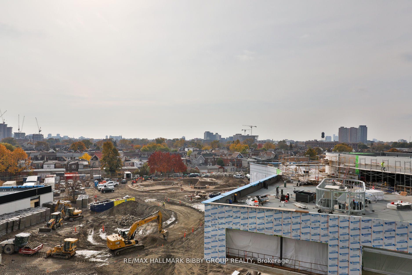$2,650
Available - For Rent
Listing ID: W11911389
10 Graphophone Grve , Unit 503, Toronto, M6H 0E5, Ontario
| A Unique Opportunity To Lease In One Of Toronto's Prime Developments - Galleria On The Park! This Ingeniously Designed, Two-Bedroom, Two-Bathroom Residence Features A Beautiful Modern Kitchen With Built-In Appliances And Two Private Terraces! The Expansive Living & Dining Rooms Seamlessly Integrate Into An Expansive South Facing Terrace And Feature Floor To Ceiling Windows Allowing An Abundance Of Natural Light Throughout. The Spacious Primary Bedroom Retreat Includes A Large Closet, Indulgent Three-Piece Spa-Like Bathroom And A Secondary West-Facing Terrace. The Expansive Second Bedroom Is Perfect For Guests, Families Or Home Office. |
| Extras: Steps To Shops, Restaurants, Cafes & Galleries of Bloor, Dupont & Geary Avenue, Wallace Emerson & Dovercourt Parks. Public Transit At Your Doorstep. |
| Price | $2,650 |
| Address: | 10 Graphophone Grve , Unit 503, Toronto, M6H 0E5, Ontario |
| Province/State: | Ontario |
| Condo Corporation No | TSCC |
| Level | 05 |
| Unit No | 05 |
| Directions/Cross Streets: | Dufferin Street & Dupont |
| Rooms: | 5 |
| Bedrooms: | 2 |
| Bedrooms +: | |
| Kitchens: | 1 |
| Family Room: | N |
| Basement: | None |
| Furnished: | N |
| Approximatly Age: | New |
| Property Type: | Condo Apt |
| Style: | Apartment |
| Exterior: | Concrete |
| Garage Type: | Underground |
| Garage(/Parking)Space: | 1.00 |
| Drive Parking Spaces: | 1 |
| Park #1 | |
| Parking Type: | Owned |
| Exposure: | Sw |
| Balcony: | Terr |
| Locker: | Owned |
| Pet Permited: | N |
| Retirement Home: | N |
| Approximatly Age: | New |
| Approximatly Square Footage: | 600-699 |
| Building Amenities: | Concierge, Exercise Room, Games Room, Outdoor Pool, Party/Meeting Room, Rooftop Deck/Garden |
| Property Features: | Library, Park, Place Of Worship, Public Transit, Rec Centre, School |
| Common Elements Included: | Y |
| Parking Included: | Y |
| Building Insurance Included: | Y |
| Fireplace/Stove: | N |
| Heat Source: | Gas |
| Heat Type: | Forced Air |
| Central Air Conditioning: | Central Air |
| Central Vac: | N |
| Laundry Level: | Main |
| Ensuite Laundry: | Y |
| Elevator Lift: | Y |
| Although the information displayed is believed to be accurate, no warranties or representations are made of any kind. |
| RE/MAX HALLMARK BIBBY GROUP REALTY |
|
|

Edin Taravati
Sales Representative
Dir:
647-233-7778
Bus:
905-305-1600
| Book Showing | Email a Friend |
Jump To:
At a Glance:
| Type: | Condo - Condo Apt |
| Area: | Toronto |
| Municipality: | Toronto |
| Neighbourhood: | Dovercourt-Wallace Emerson-Junction |
| Style: | Apartment |
| Approximate Age: | New |
| Beds: | 2 |
| Baths: | 2 |
| Garage: | 1 |
| Fireplace: | N |
Locatin Map:

