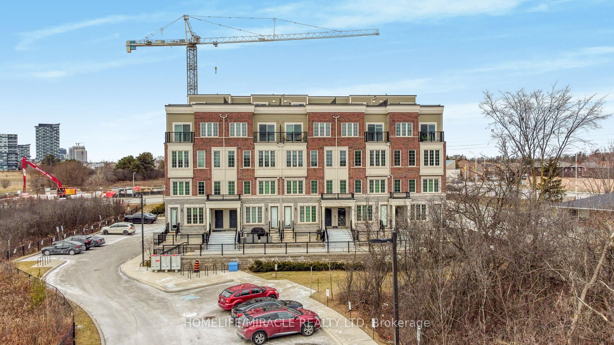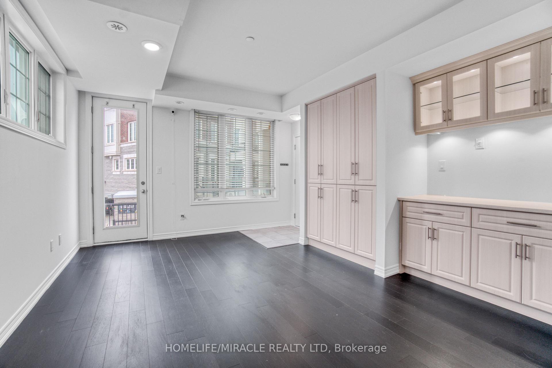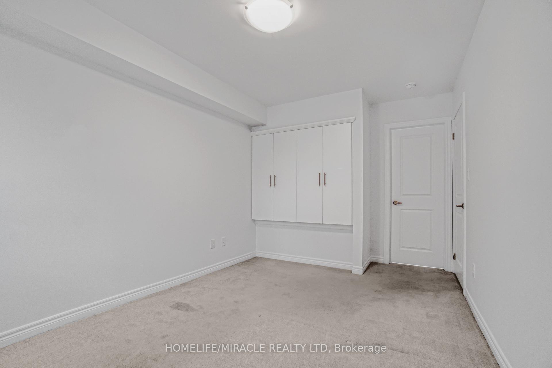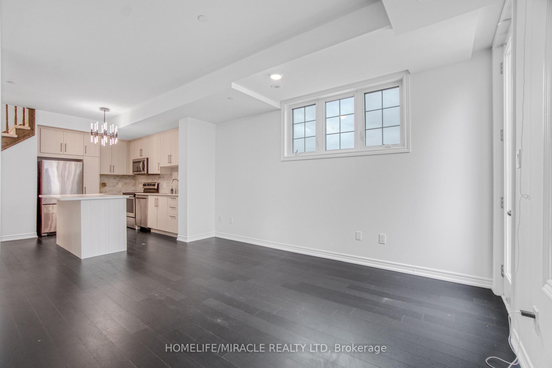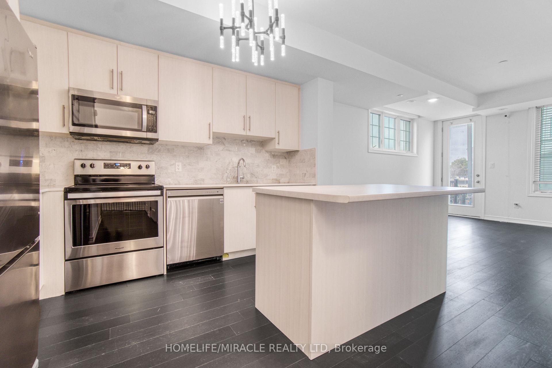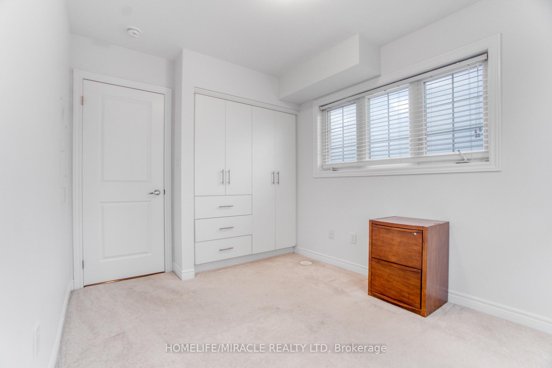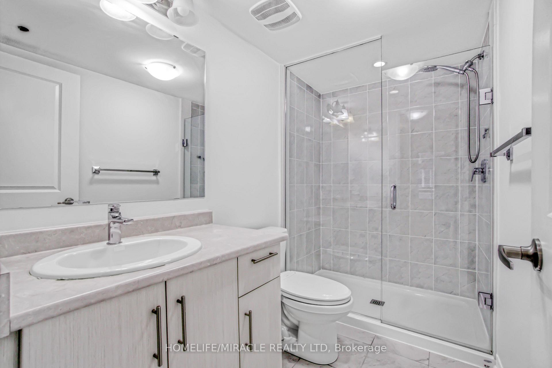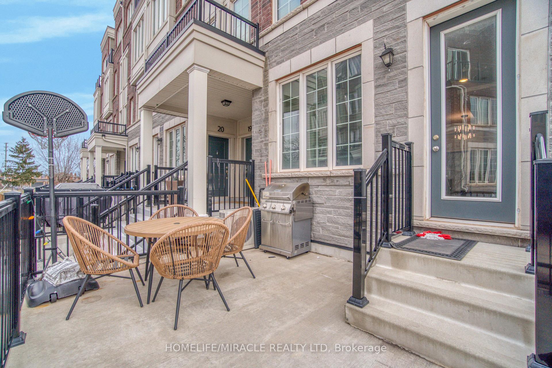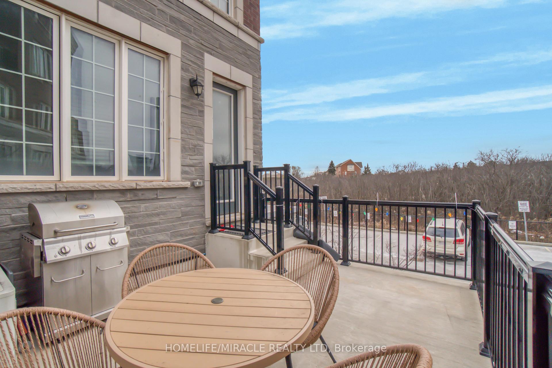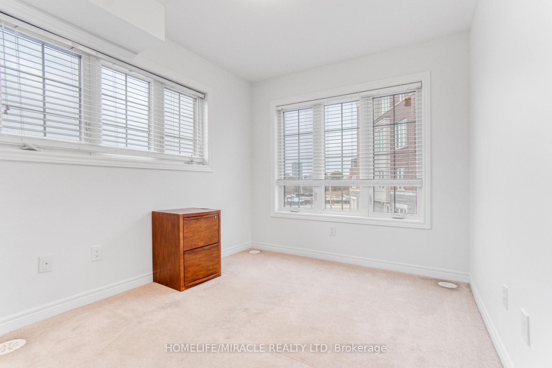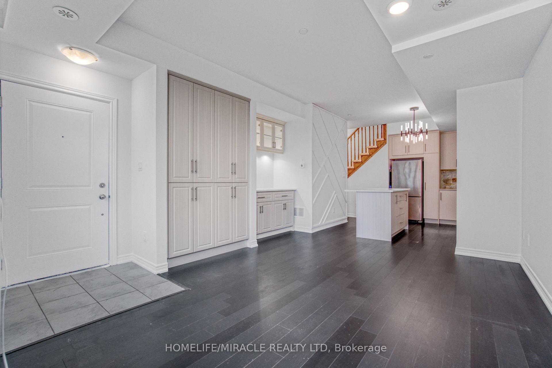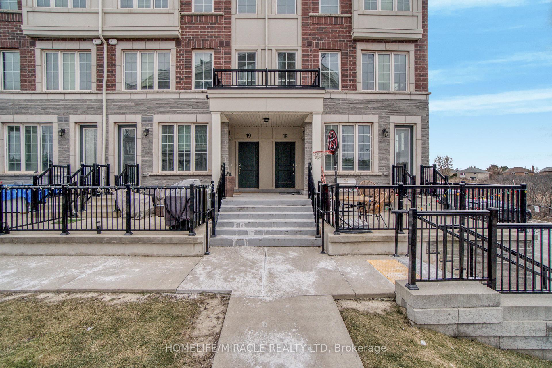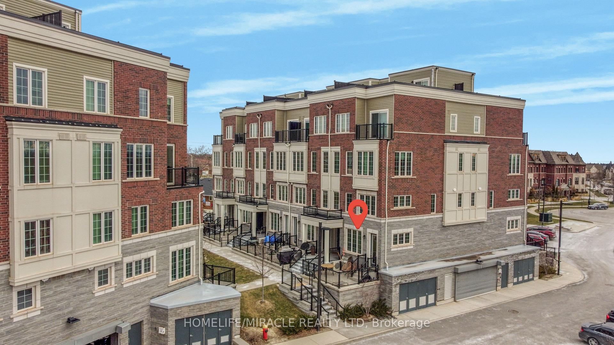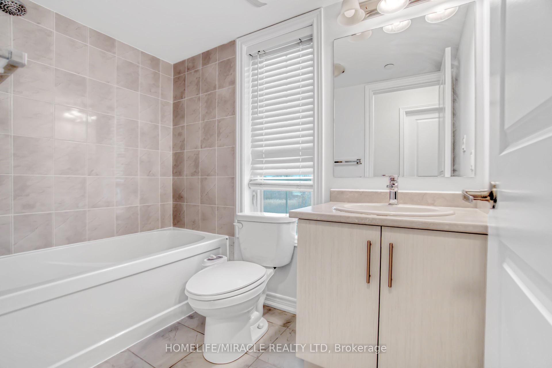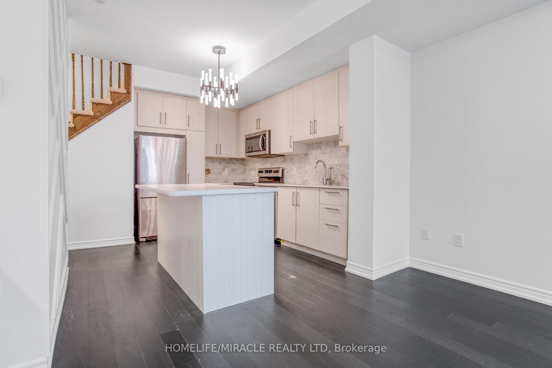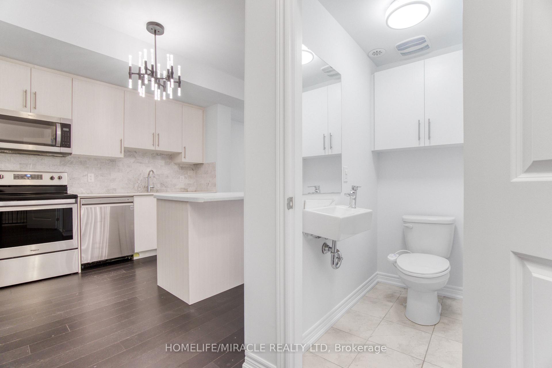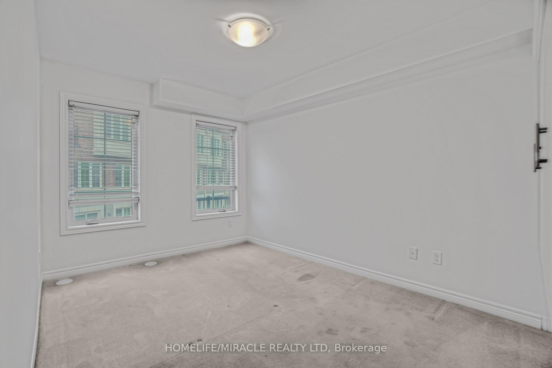$749,900
Available - For Sale
Listing ID: W11910977
2199 Lillykin St , Unit 17, Oakville, L6H 0X6, Ontario
| Welcome to 2199 Lillykin St #17! This Gorgeous End-Unit Open Concept Condo-Townhouse Is Filled With Tons Of Natural Light Throughout The Day! Freshly Painted; It Also Has 9Ft Ceilings And Hardwood Floors On The Main Floor, An Upgraded Kitchen, Custom Built-in Closets and Cabinets Throughout The House, 2 Bedrooms, 3 Washrooms, And A Large Patio That Is Fantastic For Entertaining In The Summertime. Prime location of River Oaks; You are surrounded by highly rated Schools, Convenient Access to Major Highways, Oakville Place, Golf Courses, Restaurants, and so much more! |
| Price | $749,900 |
| Taxes: | $2849.03 |
| Maintenance Fee: | 299.00 |
| Address: | 2199 Lillykin St , Unit 17, Oakville, L6H 0X6, Ontario |
| Province/State: | Ontario |
| Condo Corporation No | HSCC |
| Level | 1 |
| Unit No | 17 |
| Directions/Cross Streets: | Trafalgar Rd & Glenashton Dr |
| Rooms: | 5 |
| Bedrooms: | 2 |
| Bedrooms +: | |
| Kitchens: | 1 |
| Family Room: | N |
| Basement: | None |
| Approximatly Age: | 0-5 |
| Property Type: | Condo Townhouse |
| Style: | Stacked Townhse |
| Exterior: | Brick |
| Garage Type: | Underground |
| Garage(/Parking)Space: | 1.00 |
| Drive Parking Spaces: | 0 |
| Park #1 | |
| Parking Spot: | 17 |
| Parking Type: | Owned |
| Legal Description: | A |
| Exposure: | Ne |
| Balcony: | Terr |
| Locker: | None |
| Pet Permited: | Restrict |
| Approximatly Age: | 0-5 |
| Approximatly Square Footage: | 1000-1199 |
| Property Features: | Place Of Wor, Public Transit, Rec Centre, School |
| Maintenance: | 299.00 |
| Common Elements Included: | Y |
| Parking Included: | Y |
| Building Insurance Included: | Y |
| Fireplace/Stove: | N |
| Heat Source: | Gas |
| Heat Type: | Forced Air |
| Central Air Conditioning: | Central Air |
| Central Vac: | N |
| Laundry Level: | Upper |
| Ensuite Laundry: | Y |
$
%
Years
This calculator is for demonstration purposes only. Always consult a professional
financial advisor before making personal financial decisions.
| Although the information displayed is believed to be accurate, no warranties or representations are made of any kind. |
| HOMELIFE/MIRACLE REALTY LTD |
|
|

Edin Taravati
Sales Representative
Dir:
647-233-7778
Bus:
905-305-1600
| Book Showing | Email a Friend |
Jump To:
At a Glance:
| Type: | Condo - Condo Townhouse |
| Area: | Halton |
| Municipality: | Oakville |
| Neighbourhood: | River Oaks |
| Style: | Stacked Townhse |
| Approximate Age: | 0-5 |
| Tax: | $2,849.03 |
| Maintenance Fee: | $299 |
| Beds: | 2 |
| Baths: | 3 |
| Garage: | 1 |
| Fireplace: | N |
Locatin Map:
Payment Calculator:

