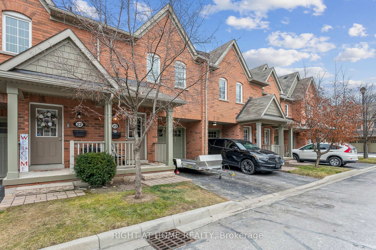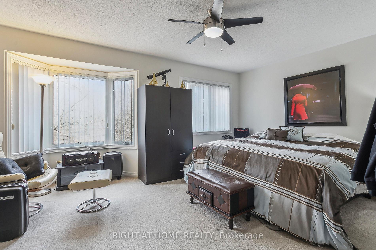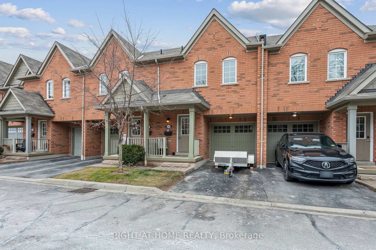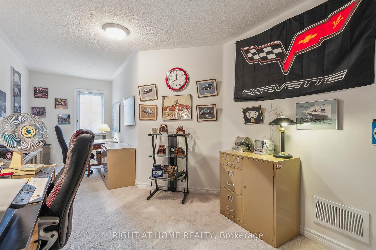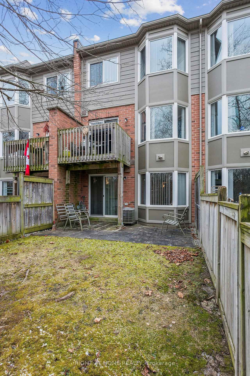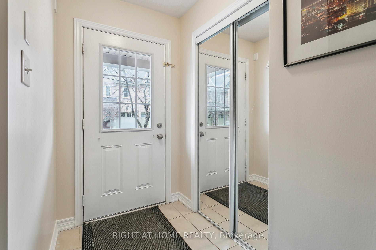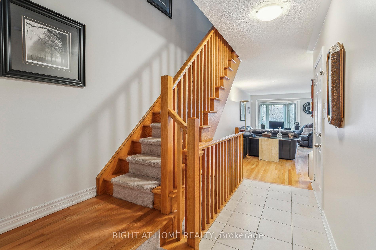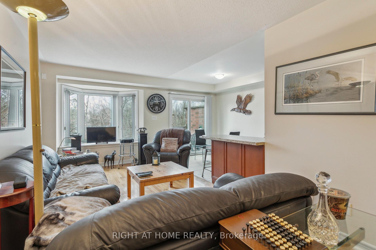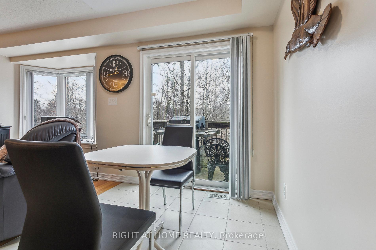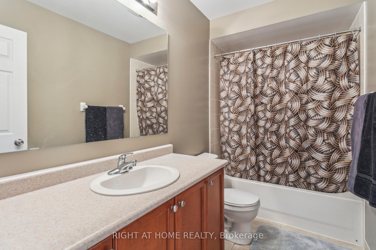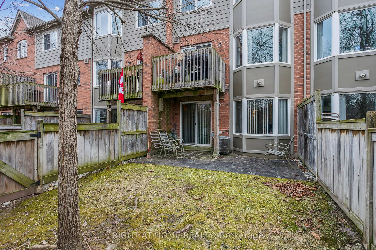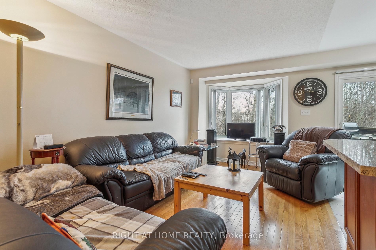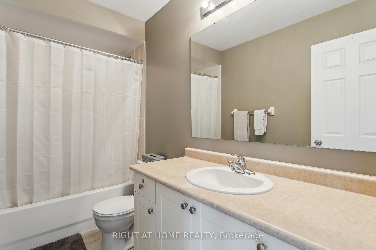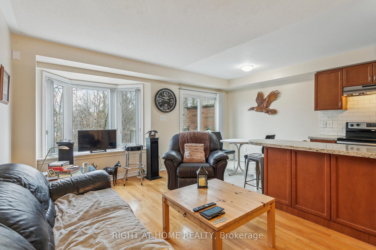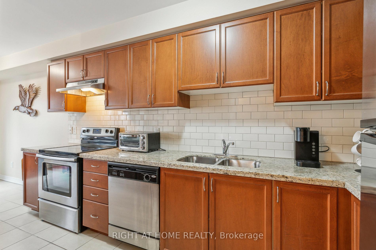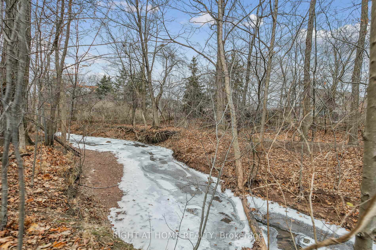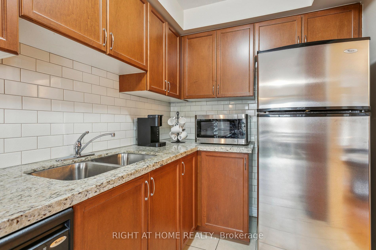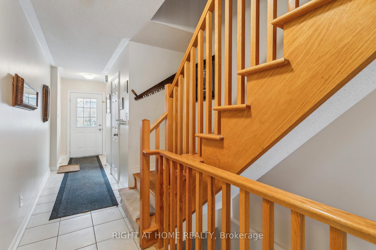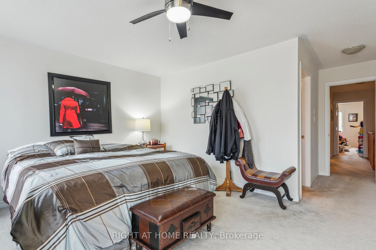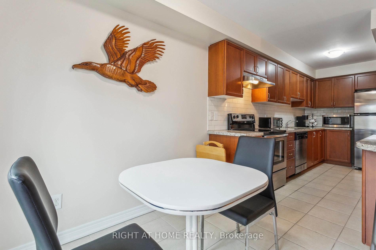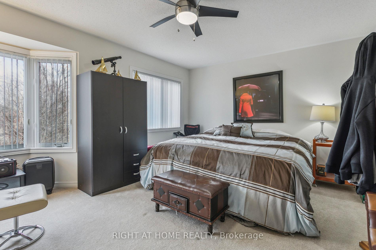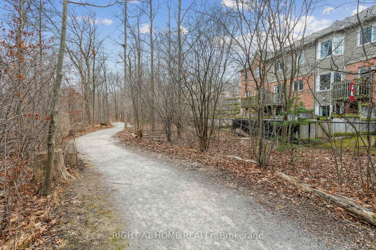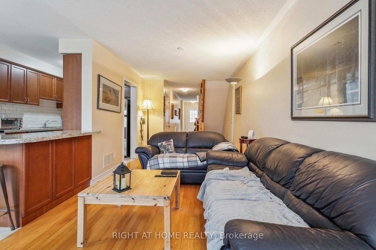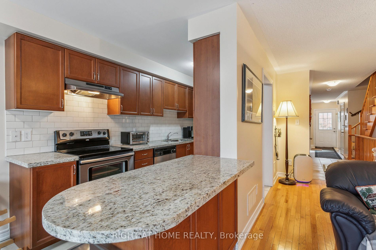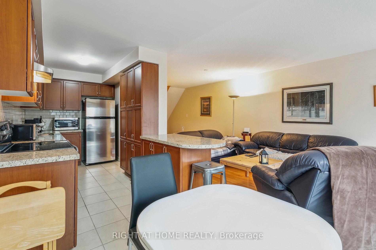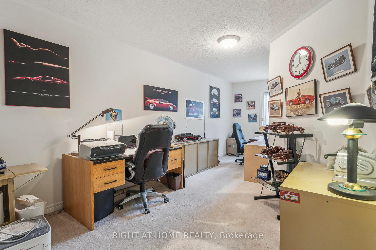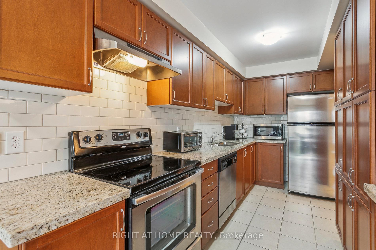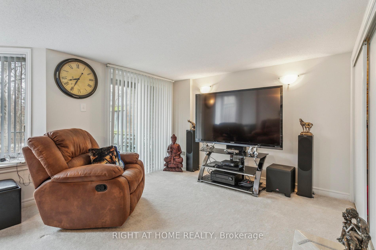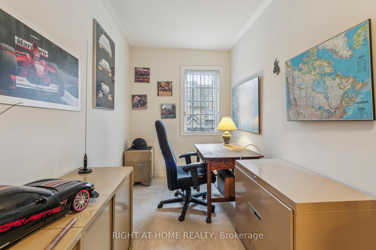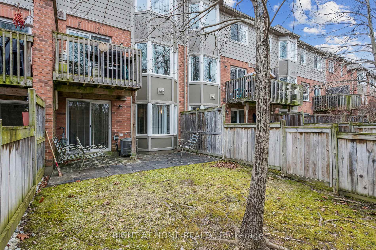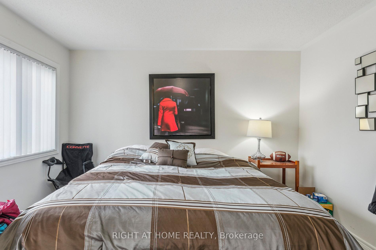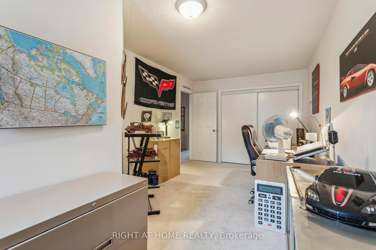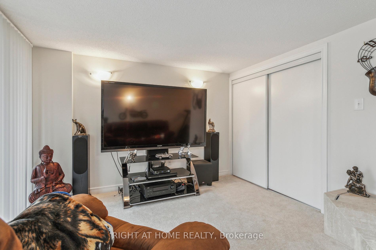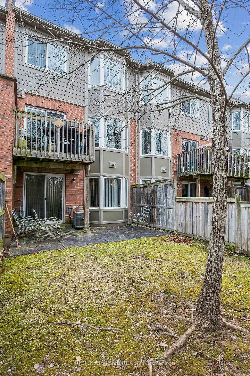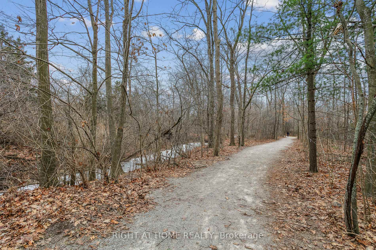$3,999
Available - For Rent
Listing ID: W11910730
233 Duskywing Way , Unit 23, Oakville, L6L 0C5, Ontario
| LAKESHORE WOODS GEM! Step into this MOVE-IN READY and impeccably maintained townhome featuring 3 spacious bedrooms, 3 full baths, and a convenient 2-piece powder room. The open-concept kitchen boasts 9' ceilings, granite countertops, and elegant espresso cabinetry. Enjoy ample natural light, gleaming hardwood floors, neutral ceramics, and a stunning oak staircase. The kitchen opens to an upper-level deck overlooking acres of lush green forest and trails. The master suite includes large windows and a 4-piece ensuite. The professionally finished lower level offers a 4-piece bath and walk-out access to a private, fully fenced, low-maintenance backyard. Benefit from easy garage access from inside the home. This property is ideally situated close to shopping, major highways, Go Transit, the YMCA, and more. Visitors will find plenty of parking available. Explore wooded trails right from your doorstep and enjoy walking to the beautiful lakefront and numerous nearby parks. Discover why this community is the perfect place to call home! |
| Price | $3,999 |
| Address: | 233 Duskywing Way , Unit 23, Oakville, L6L 0C5, Ontario |
| Province/State: | Ontario |
| Condo Corporation No | HSCP |
| Level | 1 |
| Unit No | 23 |
| Directions/Cross Streets: | Duskywing Way & Creek Path Ave. |
| Rooms: | 8 |
| Bedrooms: | 3 |
| Bedrooms +: | |
| Kitchens: | 1 |
| Family Room: | Y |
| Basement: | Fin W/O, Full |
| Furnished: | N |
| Approximatly Age: | 16-30 |
| Property Type: | Condo Townhouse |
| Style: | 2-Storey |
| Exterior: | Brick |
| Garage Type: | Attached |
| Garage(/Parking)Space: | 1.00 |
| Drive Parking Spaces: | 1 |
| Park #1 | |
| Parking Type: | Exclusive |
| Exposure: | W |
| Balcony: | Open |
| Locker: | None |
| Pet Permited: | Restrict |
| Approximatly Age: | 16-30 |
| Approximatly Square Footage: | 1800-1999 |
| Property Features: | Beach, Fenced Yard, Hospital, Library, Marina, Park |
| Parking Included: | Y |
| Building Insurance Included: | Y |
| Fireplace/Stove: | N |
| Heat Source: | Gas |
| Heat Type: | Forced Air |
| Central Air Conditioning: | Central Air |
| Central Vac: | Y |
| Laundry Level: | Lower |
| Ensuite Laundry: | Y |
| Elevator Lift: | N |
| Although the information displayed is believed to be accurate, no warranties or representations are made of any kind. |
| RIGHT AT HOME REALTY |
|
|

Edin Taravati
Sales Representative
Dir:
647-233-7778
Bus:
905-305-1600
| Book Showing | Email a Friend |
Jump To:
At a Glance:
| Type: | Condo - Condo Townhouse |
| Area: | Halton |
| Municipality: | Oakville |
| Neighbourhood: | 1001 - BR Bronte |
| Style: | 2-Storey |
| Approximate Age: | 16-30 |
| Beds: | 3 |
| Baths: | 4 |
| Garage: | 1 |
| Fireplace: | N |
Locatin Map:

