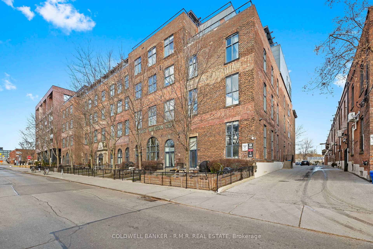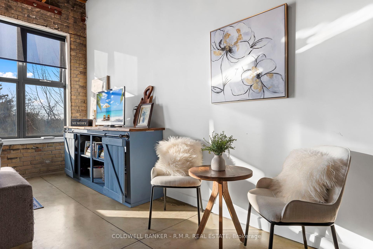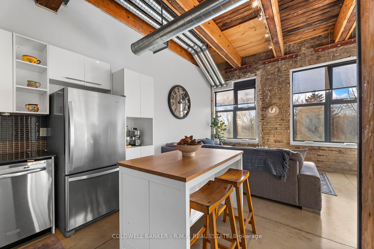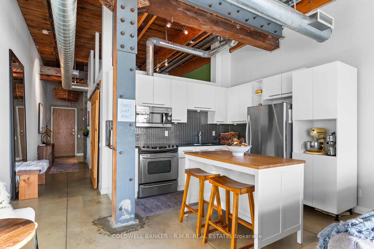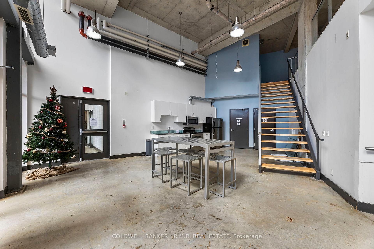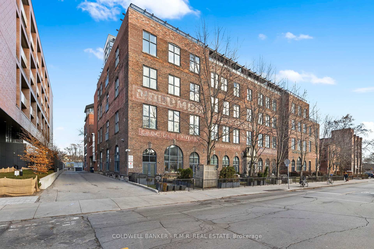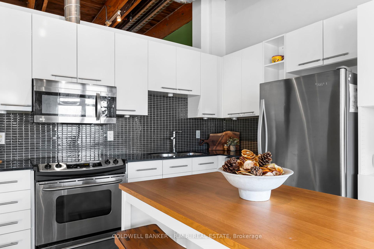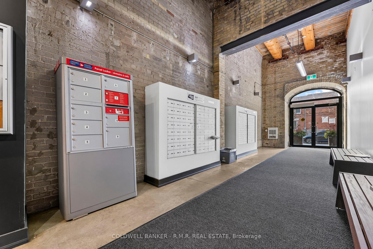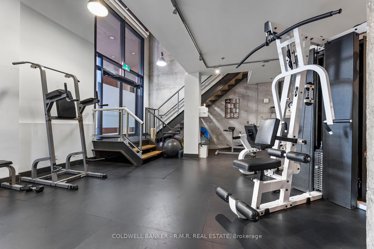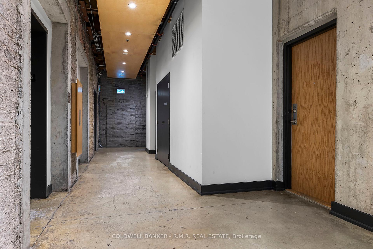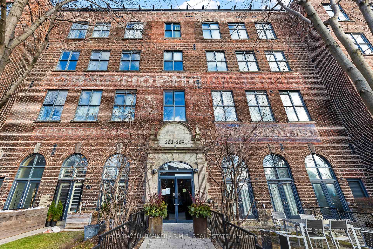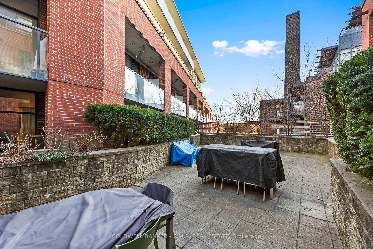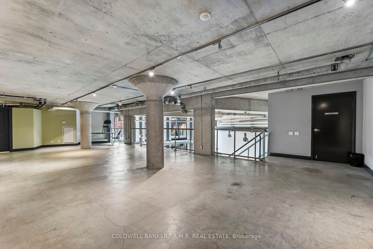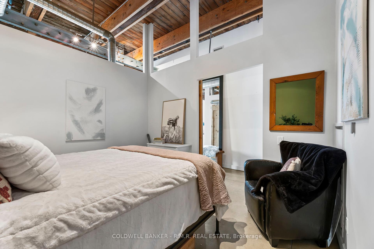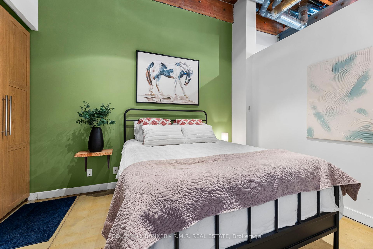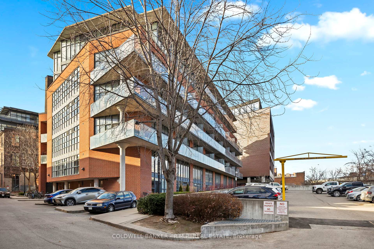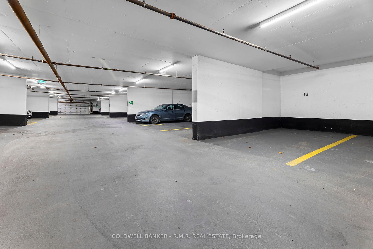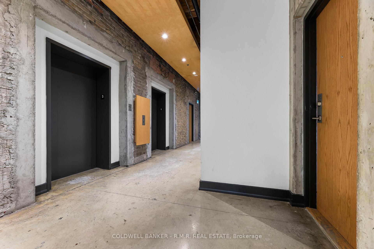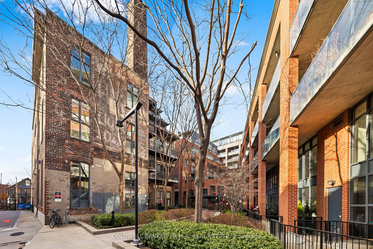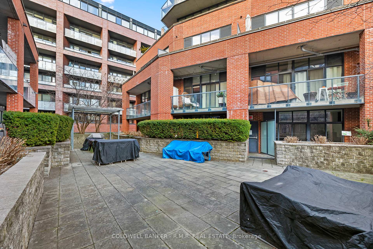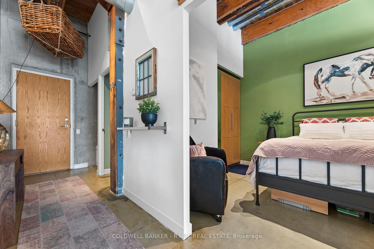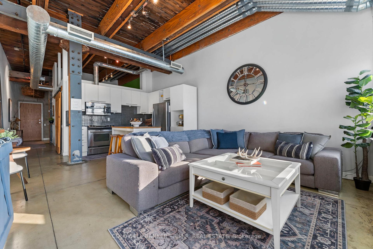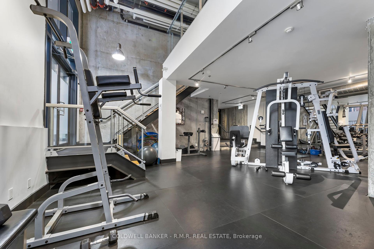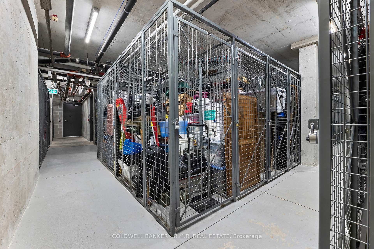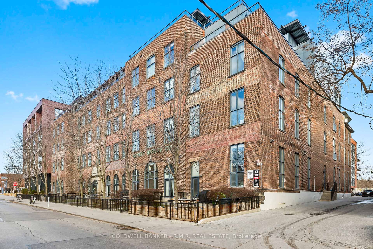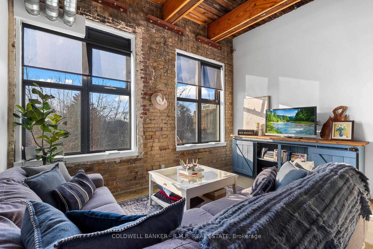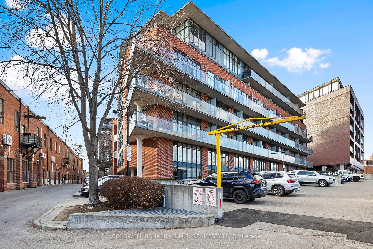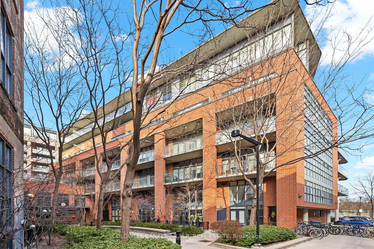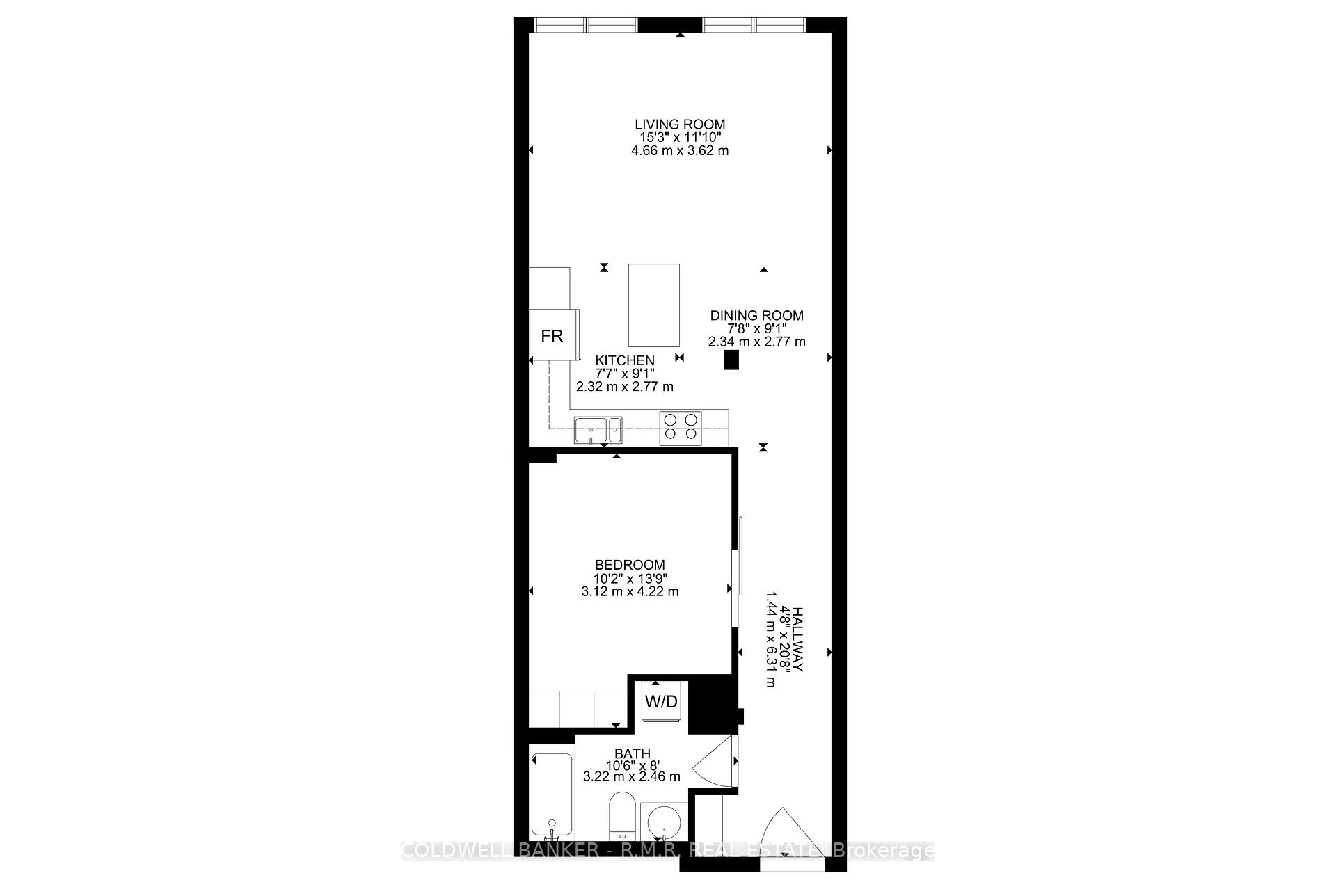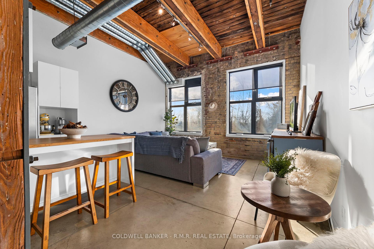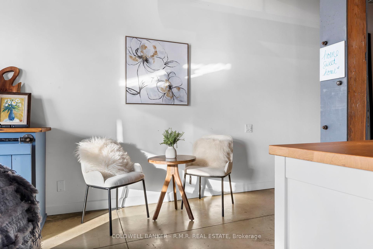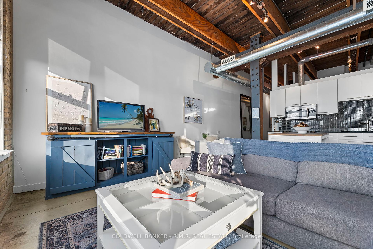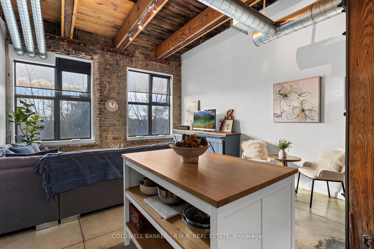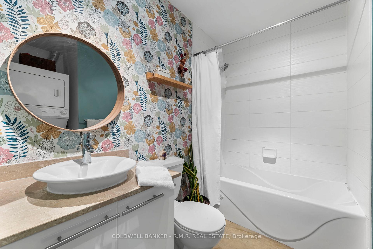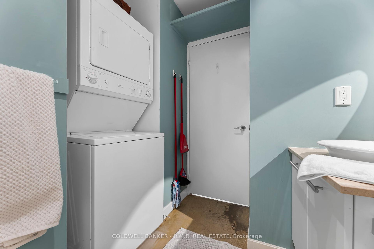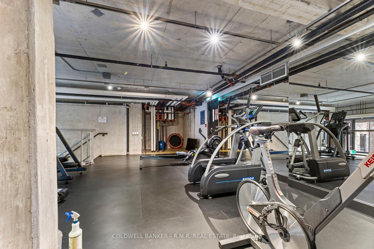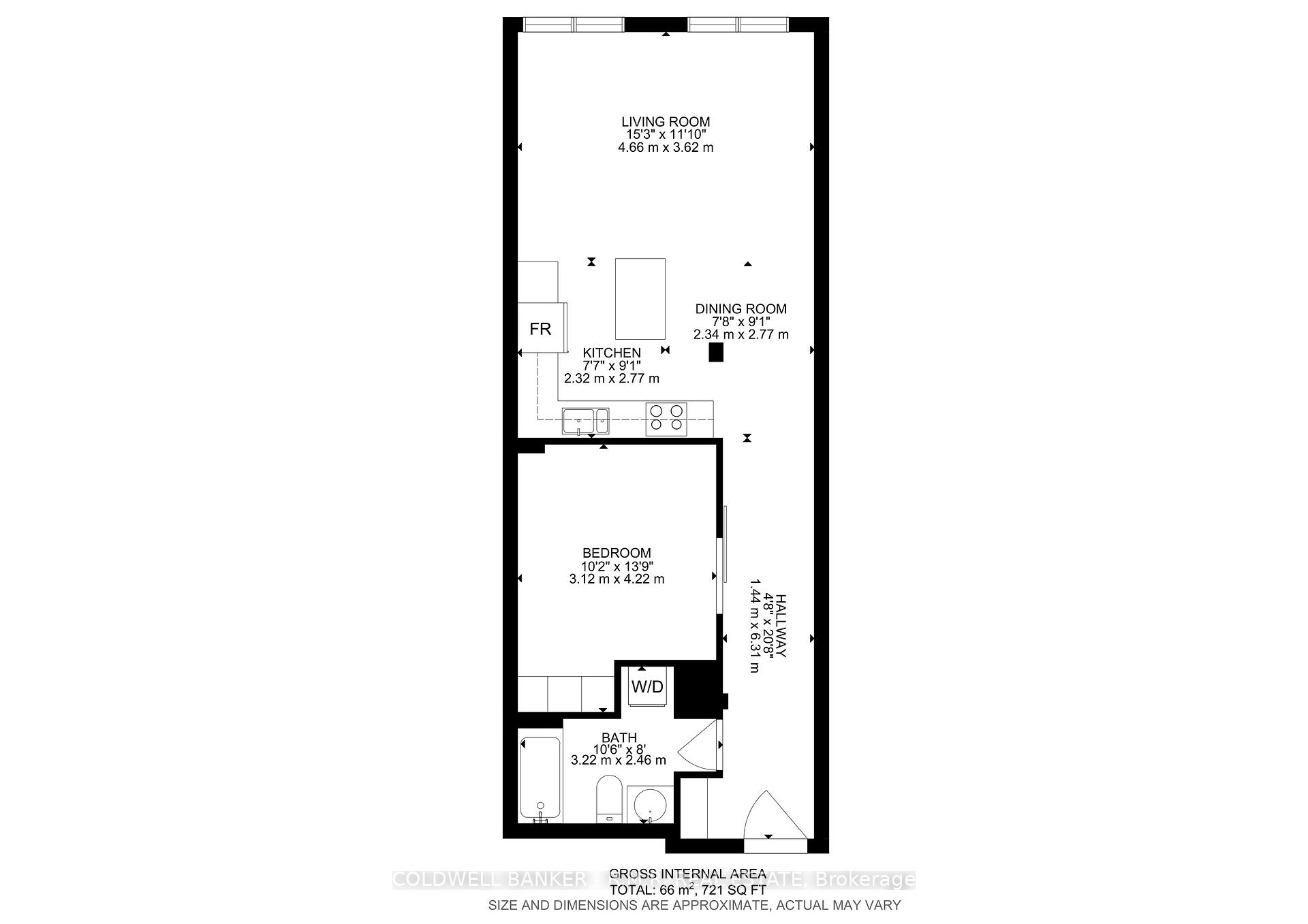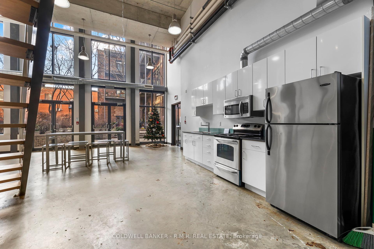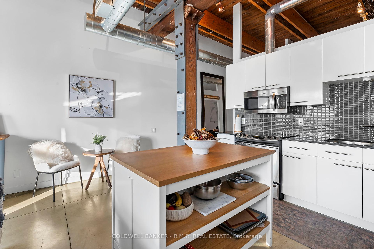$779,000
Available - For Sale
Listing ID: W11910438
363 Sorauren Ave , Unit 313, Toronto, M6R 3C1, Ontario
| Welcome to your urban oasis in the historic Robert Watson Lofts! This stunning 1-bedroom, 1-bath loft is full of character, featuring soaring 12ft+ ceilings, brick & beam accents, and polished concrete floors that make it truly one of a kind. The open-concept layout creates a bright and airy feel, perfectly complemented by expansive windows with beautiful views. Nestled in the heart of the highly sought-after Roncesvalles neighborhood, you're steps from Sorauren Park and just 1 kilometer from High Park, offering the perfect blend of city convenience and green space. Located West of downtown, this vibrant area gives you easy access to the Bloor TTC, GO, and UP Pearson trains, all within minutes away. Enjoy building amenities that include a fully equipped gym, party room, rooftop deck, visitor parking, and a locker, plus your very own underground parking space. This is not just an apartment, it's a lifestyle. Don't miss your chance to live in one of the city's most unique and charming buildings! |
| Price | $779,000 |
| Taxes: | $3526.38 |
| Maintenance Fee: | 735.48 |
| Address: | 363 Sorauren Ave , Unit 313, Toronto, M6R 3C1, Ontario |
| Province/State: | Ontario |
| Condo Corporation No | TSCP |
| Level | 3 |
| Unit No | 13 |
| Locker No | 95 |
| Directions/Cross Streets: | Dundas St W & Sorauren Ave |
| Rooms: | 4 |
| Bedrooms: | 1 |
| Bedrooms +: | |
| Kitchens: | 1 |
| Family Room: | N |
| Basement: | None |
| Property Type: | Condo Apt |
| Style: | Loft |
| Exterior: | Brick |
| Garage Type: | Underground |
| Garage(/Parking)Space: | 1.00 |
| Drive Parking Spaces: | 0 |
| Park #1 | |
| Parking Spot: | 13 |
| Parking Type: | Owned |
| Legal Description: | A |
| Exposure: | W |
| Balcony: | None |
| Locker: | Owned |
| Pet Permited: | Restrict |
| Approximatly Square Footage: | 600-699 |
| Building Amenities: | Exercise Room, Gym, Party/Meeting Room, Recreation Room, Visitor Parking |
| Maintenance: | 735.48 |
| Water Included: | Y |
| Common Elements Included: | Y |
| Heat Included: | Y |
| Building Insurance Included: | Y |
| Fireplace/Stove: | N |
| Heat Source: | Gas |
| Heat Type: | Forced Air |
| Central Air Conditioning: | Central Air |
| Central Vac: | N |
| Ensuite Laundry: | Y |
$
%
Years
This calculator is for demonstration purposes only. Always consult a professional
financial advisor before making personal financial decisions.
| Although the information displayed is believed to be accurate, no warranties or representations are made of any kind. |
| COLDWELL BANKER - R.M.R. REAL ESTATE |
|
|

Edin Taravati
Sales Representative
Dir:
647-233-7778
Bus:
905-305-1600
| Virtual Tour | Book Showing | Email a Friend |
Jump To:
At a Glance:
| Type: | Condo - Condo Apt |
| Area: | Toronto |
| Municipality: | Toronto |
| Neighbourhood: | Roncesvalles |
| Style: | Loft |
| Tax: | $3,526.38 |
| Maintenance Fee: | $735.48 |
| Beds: | 1 |
| Baths: | 1 |
| Garage: | 1 |
| Fireplace: | N |
Locatin Map:
Payment Calculator:

